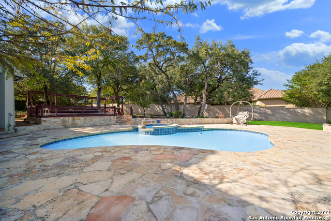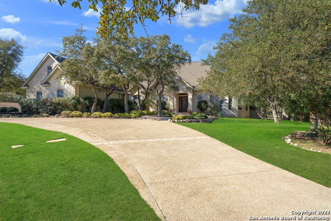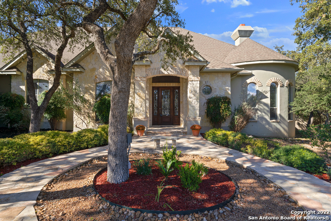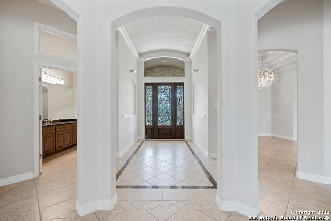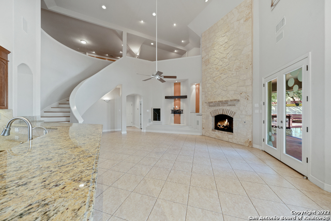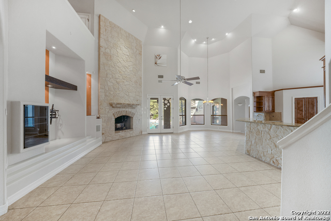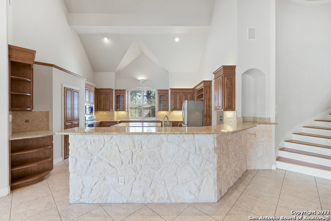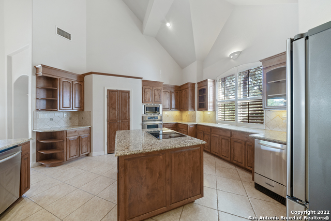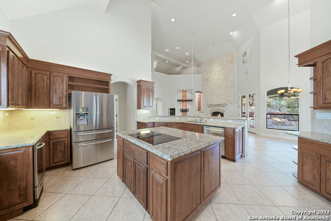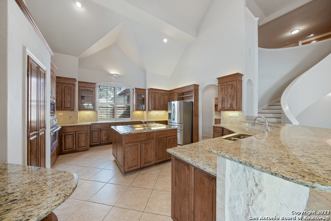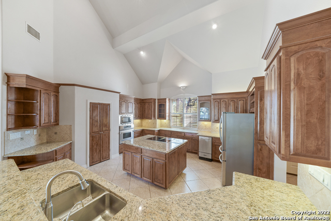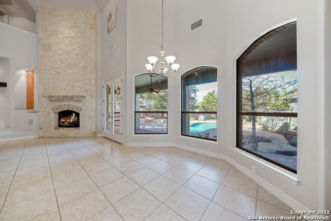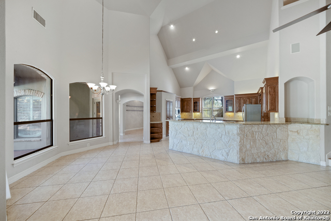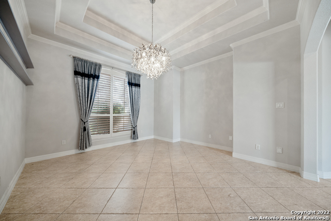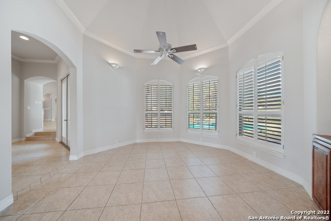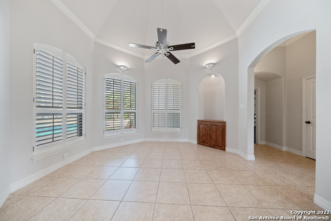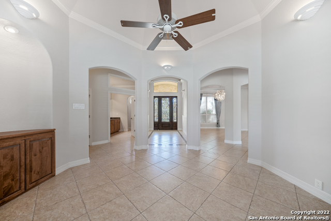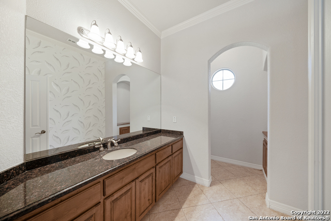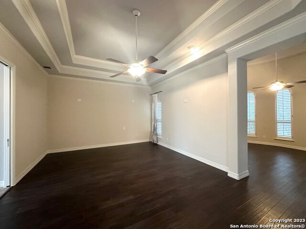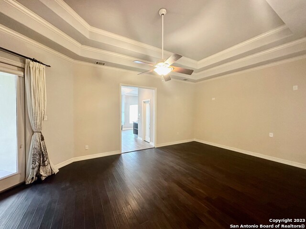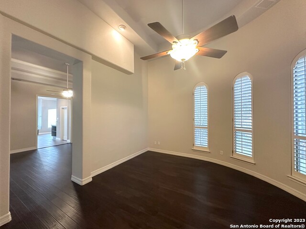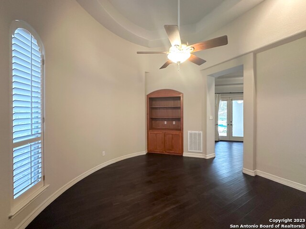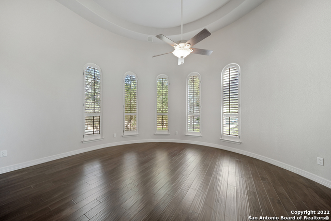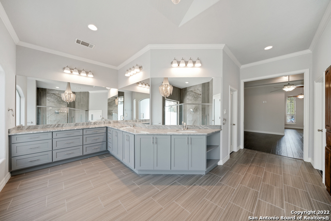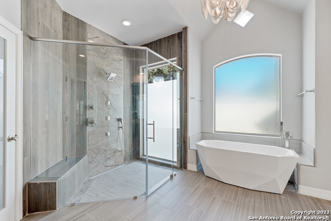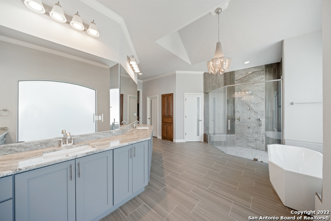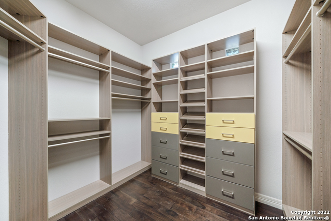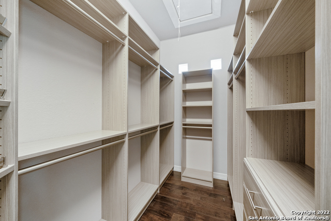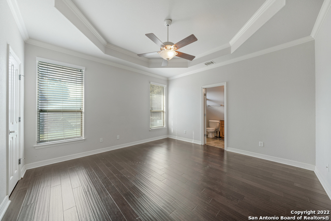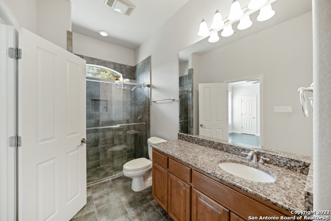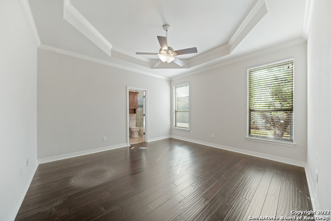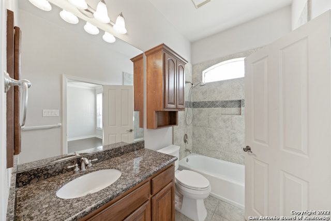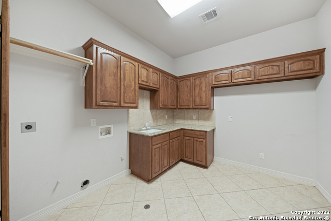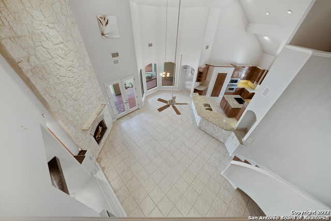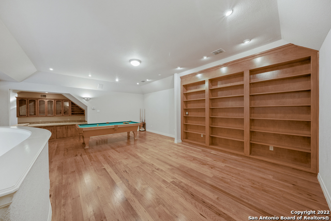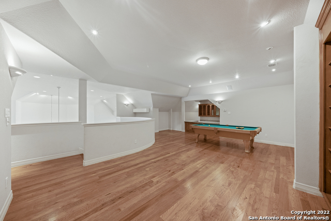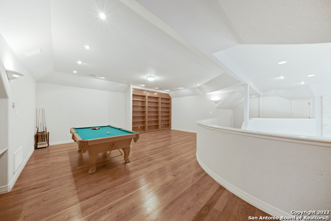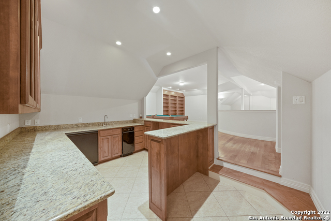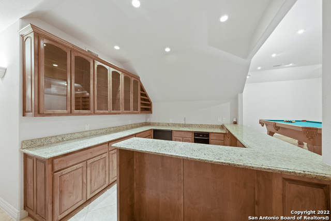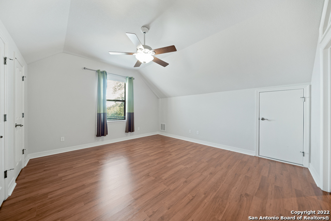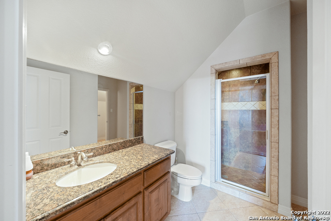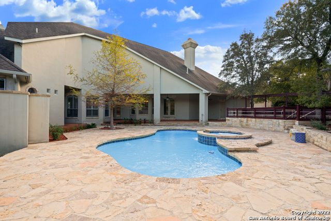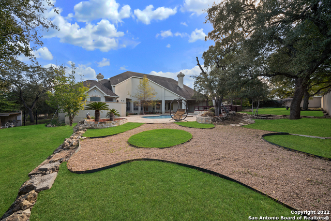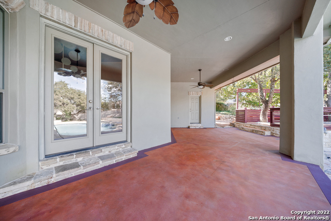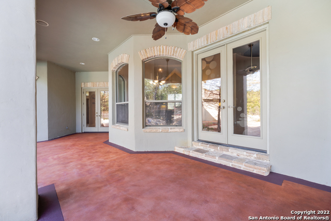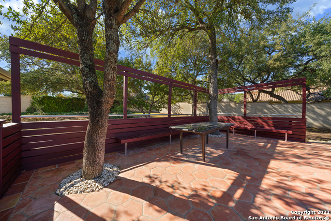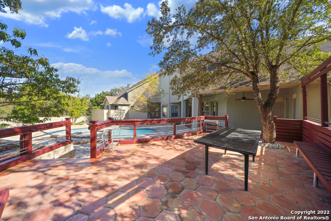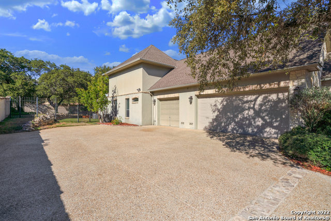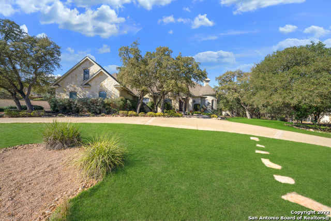9617 Kurre Way, San Antonio, TX 78266
Property Photos

Would you like to sell your home before you purchase this one?
Priced at Only: $969,900
For more Information Call:
Address: 9617 Kurre Way, San Antonio, TX 78266
Property Location and Similar Properties
- MLS#: 1648393 ( Single Residential )
- Street Address: 9617 Kurre Way
- Viewed: 76
- Price: $969,900
- Price sqft: $204
- Waterfront: No
- Year Built: 2002
- Bldg sqft: 4753
- Bedrooms: 4
- Total Baths: 5
- Full Baths: 4
- 1/2 Baths: 1
- Garage / Parking Spaces: 3
- Days On Market: 690
- Additional Information
- County: COMAL
- City: San Antonio
- Zipcode: 78266
- Subdivision: Trophy Oaks
- District: Comal
- Elementary School: Garden Ridge
- Middle School: Danville
- High School: Davenport
- Provided by: Sendero SA Real Estate Group
- Contact: Brooke Davidson
- (210) 573-4447

- DMCA Notice
-
DescriptionBeautiful executive home with sparkling pool on a .85 acre oak studded lot in the highly desirable community of Trophy Oaks in Garden Ridge. The open concept design offers a unique U shaped layout leading to a large covered patio, elevated tile sitting area and extensive flagstone decking surrounding the pool and spa. Inside, you will find 4 bedrooms (3 downstairs), 4 1/2 bath, a dining and living room off the barrel ceiling foyer, a large great room/kitchen/breakfast area with soaring ceilings and a functional utility room with a secondary refrigerator AND freezer space, sink, floor drain, built in ironing board and cabinetry for storage. The large gourmet kitchen features abundant custom cabinets, granite tops and stainless appliances. The primary suite promotes maximum rest and relaxation with a linear fireplace and sitting area. The bath was recently remodeled to include a spa like shower and freestanding tub. Dual custom closets offer ideal organization. French doors provide direct access to the pool. The sweeping staircase leads to a large game room with built in bookcases and a wet bar perfect for entertaining. Tucked down a private hall is the 4th bedroom/bath and additional storage. The circular drive, oversized 3 car garage and masonry perimeter fence complete this custom home. Finishes include granite tops and wood and tile floors throughout. Additional features include a central vac, gutters, plantation shutters, a newly replastered pool, resurfaced patio and updated landscaping. Comal ISD Danville MS and Davenport HS. Quiet, but convenient location close to shopping, restaurants, Randolph and Amazon with a quick commute to SA, New Braunfels and Canyon Lake.
Payment Calculator
- Principal & Interest -
- Property Tax $
- Home Insurance $
- HOA Fees $
- Monthly -
Features
Building and Construction
- Apprx Age: 22
- Builder Name: Stone Crafters
- Construction: Pre-Owned
- Exterior Features: Stone/Rock, Stucco
- Floor: Ceramic Tile, Wood
- Foundation: Slab
- Kitchen Length: 19
- Roof: Composition
- Source Sqft: Appsl Dist
Land Information
- Lot Description: 1/2-1 Acre
- Lot Improvements: Street Paved, Curbs
School Information
- Elementary School: Garden Ridge
- High School: Davenport
- Middle School: Danville Middle School
- School District: Comal
Garage and Parking
- Garage Parking: Three Car Garage
Eco-Communities
- Water/Sewer: Water System, Septic
Utilities
- Air Conditioning: Three+ Central
- Fireplace: Two
- Heating Fuel: Electric
- Heating: Central
- Utility Supplier Elec: CPS
- Utility Supplier Gas: Centerpoint
- Utility Supplier Grbge: Republic
- Utility Supplier Other: Spectrum
- Utility Supplier Sewer: Septic
- Utility Supplier Water: City
- Window Coverings: All Remain
Amenities
- Neighborhood Amenities: Controlled Access
Finance and Tax Information
- Days On Market: 755
- Home Owners Association Fee: 700
- Home Owners Association Frequency: Annually
- Home Owners Association Mandatory: Mandatory
- Home Owners Association Name: TROPHY OAKS HOMEOWNERS ASSOCIATION
- Total Tax: 15319.52
Other Features
- Contract: Exclusive Right To Sell
- Instdir: IH 35 to 3009, North on 3009, right into Trophy Oaks, right on Wahl, left on Kurre Way
- Interior Features: Three Living Area, Separate Dining Room, Eat-In Kitchen, Two Eating Areas, Island Kitchen, Breakfast Bar, Walk-In Pantry, Study/Library, Game Room, Utility Room Inside, Secondary Bedroom Down, 1st Floor Lvl/No Steps, High Ceilings, Open Floor Plan, Cable TV Available, High Speed Internet, Laundry Main Level, Laundry Lower Level, Laundry Room, Telephone, Walk in Closets, Attic - Partially Floored
- Legal Desc Lot: 33
- Legal Description: TROPHY OAKS 3, BLOCK 2, LOT 33
- Occupancy: Vacant
- Ph To Show: 210-222-2227
- Possession: Closing/Funding
- Style: Two Story, Traditional
- Views: 76
Owner Information
- Owner Lrealreb: No


