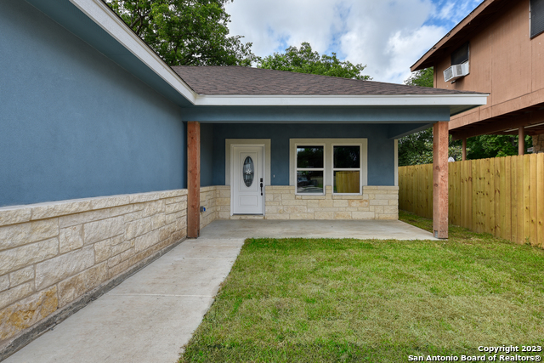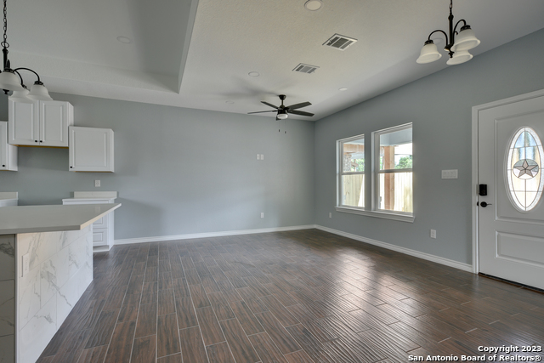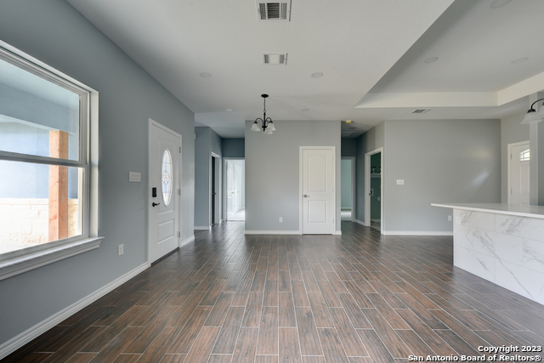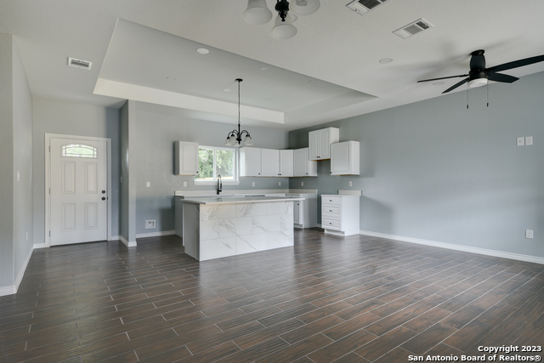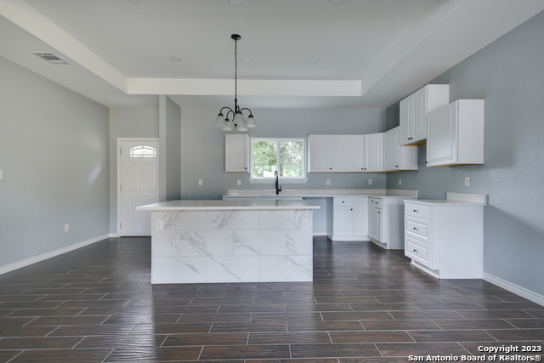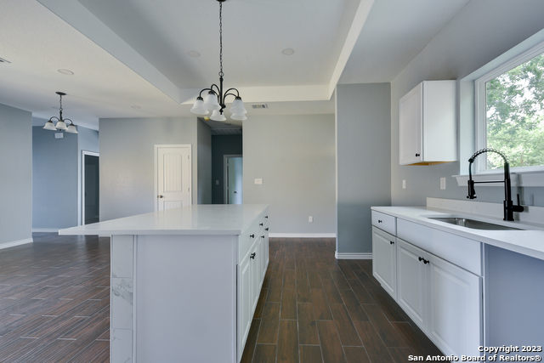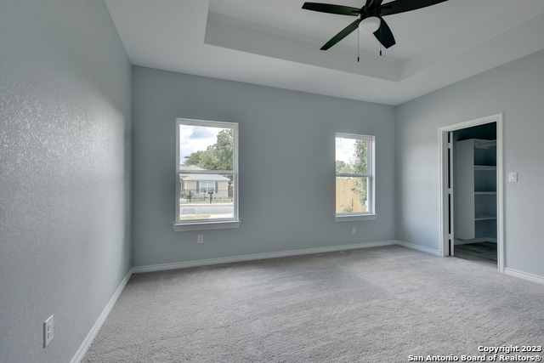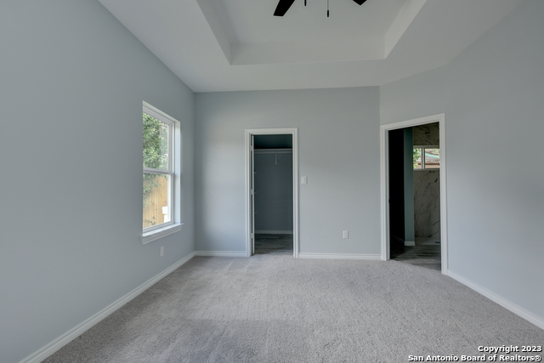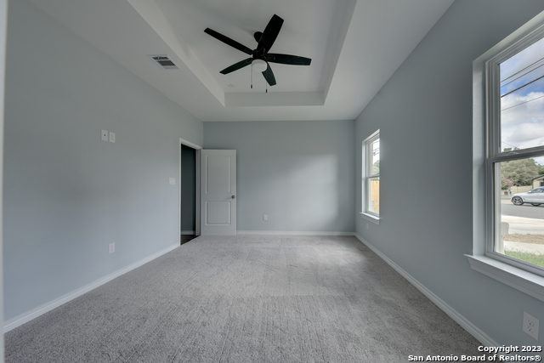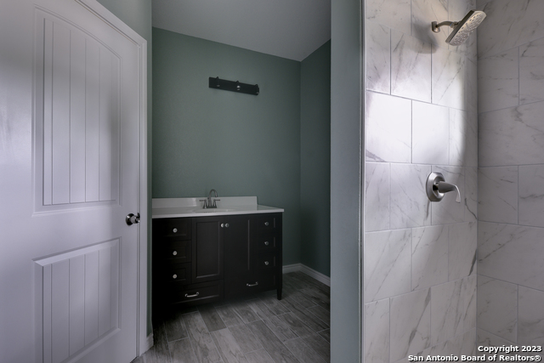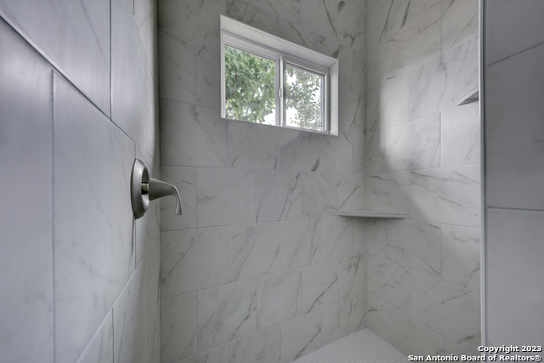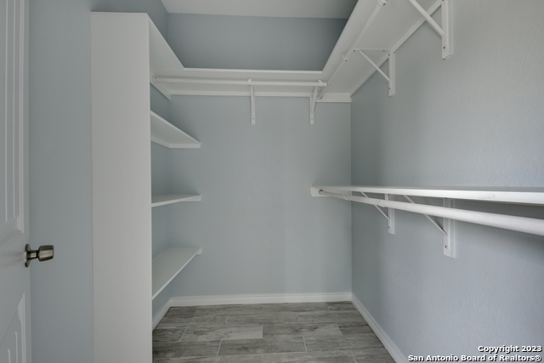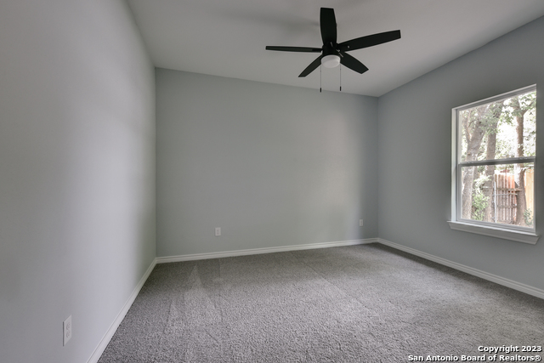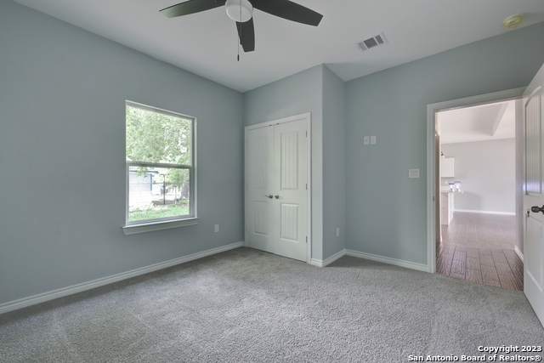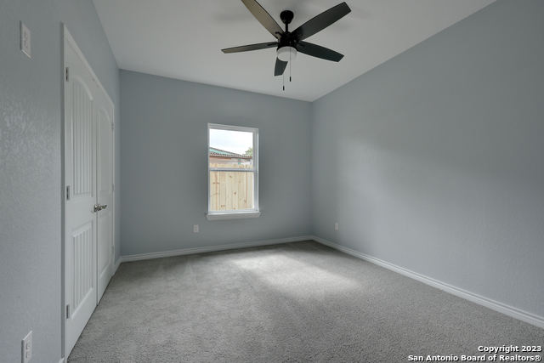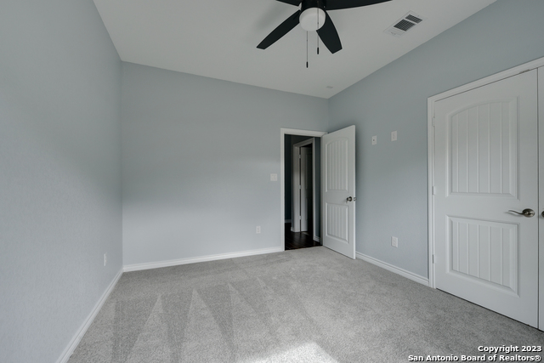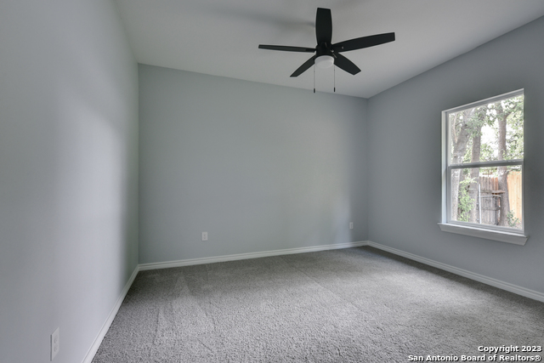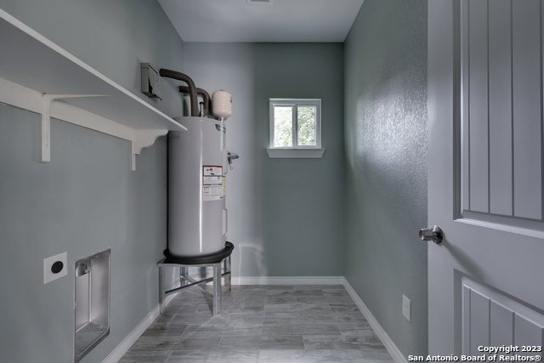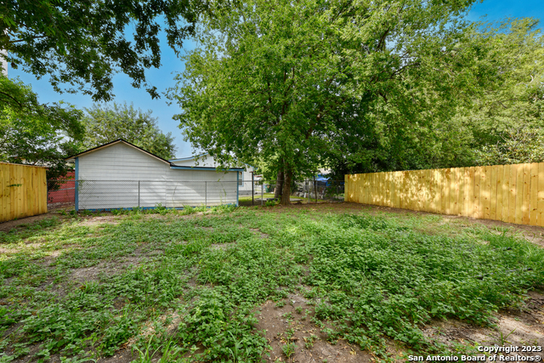1130 Patton Blvd, San Antonio, TX 78237
Property Photos
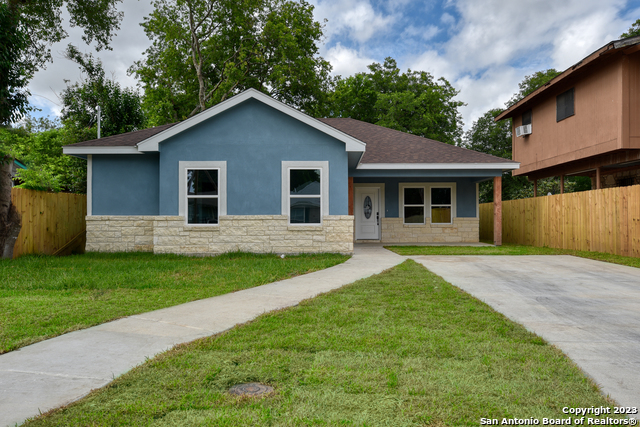
Would you like to sell your home before you purchase this one?
Priced at Only: $280,000
For more Information Call:
Address: 1130 Patton Blvd, San Antonio, TX 78237
Property Location and Similar Properties
- MLS#: 1700329 ( Single Residential )
- Street Address: 1130 Patton Blvd
- Viewed: 76
- Price: $280,000
- Price sqft: $198
- Waterfront: No
- Year Built: 2023
- Bldg sqft: 1415
- Bedrooms: 3
- Total Baths: 2
- Full Baths: 2
- Garage / Parking Spaces: 1
- Days On Market: 544
- Additional Information
- County: BEXAR
- City: San Antonio
- Zipcode: 78237
- Subdivision: Gardendale
- District: Edgewood I.S.D
- Elementary School: Perales
- Middle School: Brentwood
- High School: Kenedy
- Provided by: Nix Realty Company
- Contact: Susan Bowman
- (210) 722-3483

- DMCA Notice
-
DescriptionThis brand new beautifully constructed home offers an open floor plan with 3 bedrooms and 2 full baths. The covered front porch welcomes you to a light filled living area and kitchen with large island, quartz countertops and plenty of cabinets. Ceiling fans and recessed lighting are featured throughout, along with double pane windows and tray ceilings. The primary bedroom includes an ensuite bathroom with shower and walk in closet. The large, fenced backyard with mature trees is perfect for family barbecues and pets. Conveniently located near Hwy 90, minutes from Lackland Air Force Base and numerous other attractions.
Payment Calculator
- Principal & Interest -
- Property Tax $
- Home Insurance $
- HOA Fees $
- Monthly -
Features
Building and Construction
- Builder Name: A&A Construction
- Construction: New
- Exterior Features: 4 Sides Masonry, Stone/Rock
- Floor: Carpeting, Ceramic Tile
- Foundation: Slab
- Kitchen Length: 10
- Roof: Composition
- Source Sqft: Bldr Plans
Land Information
- Lot Description: Level
- Lot Improvements: Fire Hydrant w/in 500', City Street
School Information
- Elementary School: Perales
- High School: Kenedy
- Middle School: Brentwood
- School District: Edgewood I.S.D
Garage and Parking
- Garage Parking: None/Not Applicable
Eco-Communities
- Energy Efficiency: Programmable Thermostat, Double Pane Windows, Ceiling Fans
- Water/Sewer: City
Utilities
- Air Conditioning: One Central, Zoned
- Fireplace: Not Applicable
- Heating Fuel: Electric
- Heating: Central, Zoned, 1 Unit
- Utility Supplier Elec: CPS
- Utility Supplier Gas: CPS
- Utility Supplier Grbge: CPS
- Utility Supplier Sewer: SAWS
- Utility Supplier Water: SAWS
- Window Coverings: None Remain
Amenities
- Neighborhood Amenities: None
Finance and Tax Information
- Days On Market: 537
- Home Owners Association Mandatory: None
- Total Tax: 897
Rental Information
- Currently Being Leased: No
Other Features
- Block: 15
- Contract: Exclusive Right To Sell
- Instdir: From W US Hwy 90 take S General McMullen Dr., turn left on Amaya Calle, left on Juanita St. and a right on Patton Blvd. Home is on the left side.
- Interior Features: One Living Area, Liv/Din Combo, Eat-In Kitchen, Island Kitchen, Utility Room Inside, 1st Floor Lvl/No Steps, High Ceilings, Open Floor Plan, Cable TV Available, High Speed Internet, All Bedrooms Downstairs, Laundry Main Level, Laundry Room, Walk in Closets, Attic - Access only, Attic - Partially Finished, Attic - Pull Down Stairs
- Legal Desc Lot: 17 18
- Legal Description: NCB 11335 BLK 15 LOT 17 AND 18
- Occupancy: Other
- Ph To Show: SHWTIME
- Possession: Closing/Funding
- Style: One Story, Traditional, Texas Hill Country
- Views: 76
Owner Information
- Owner Lrealreb: No
Nearby Subdivisions



