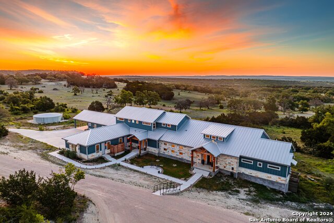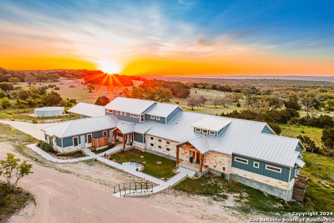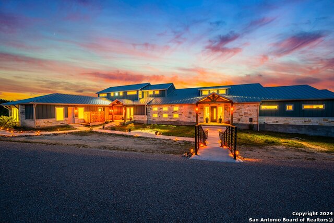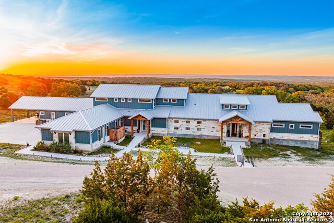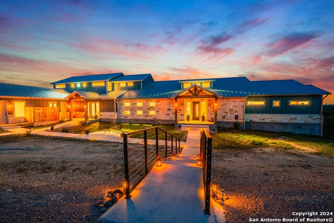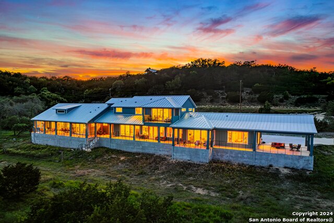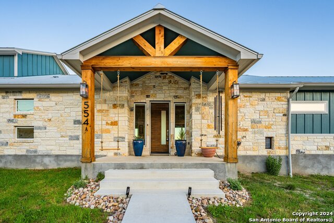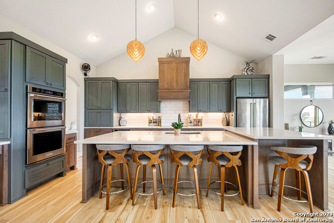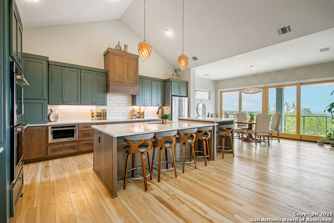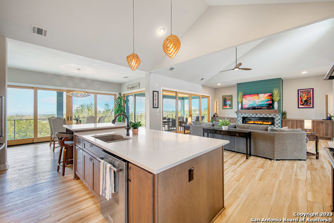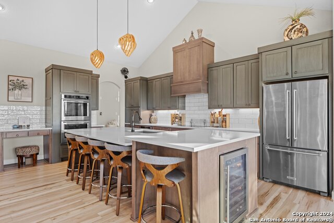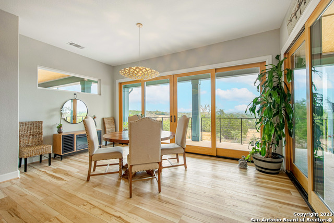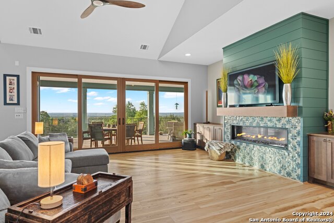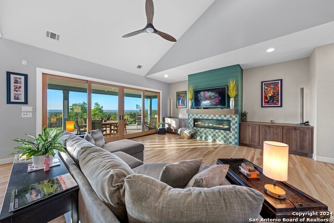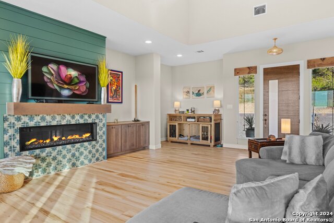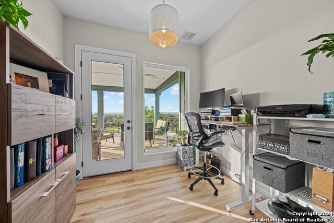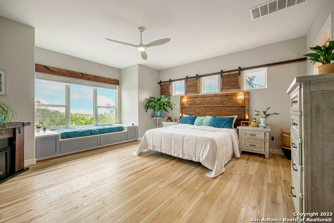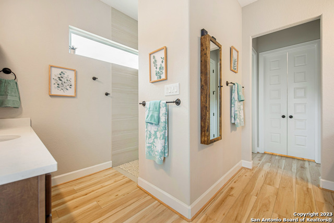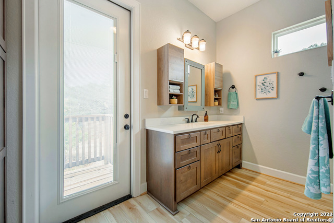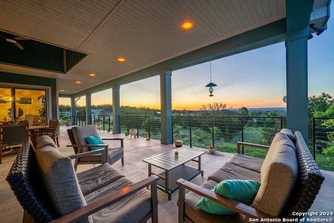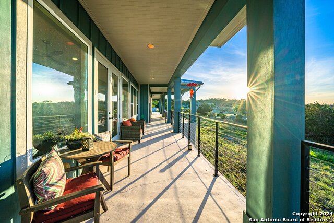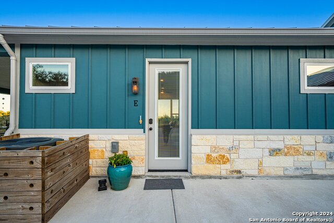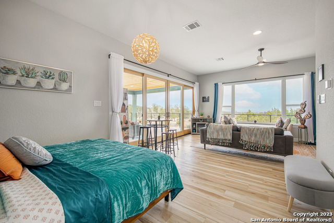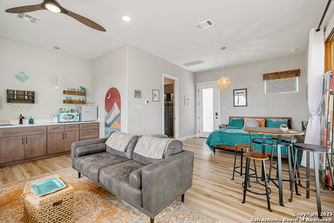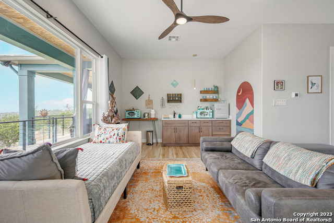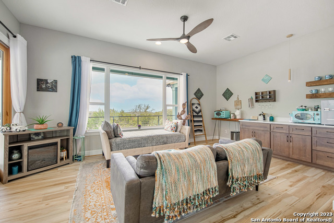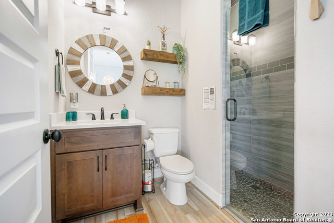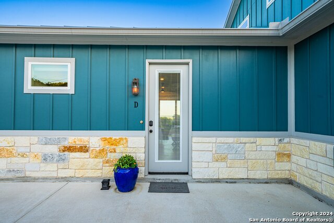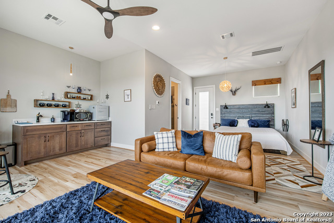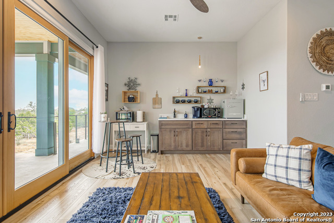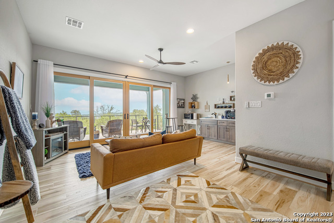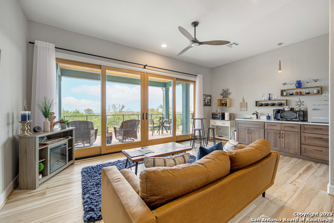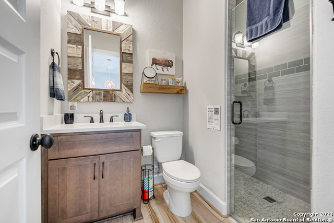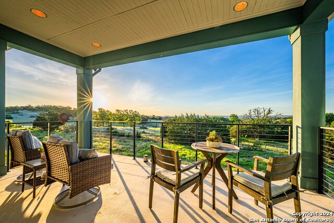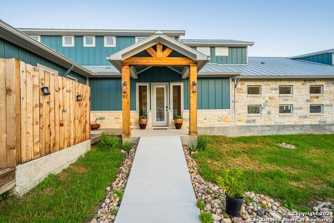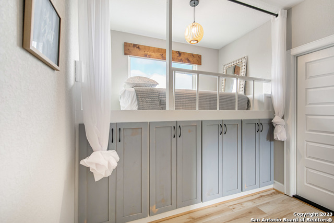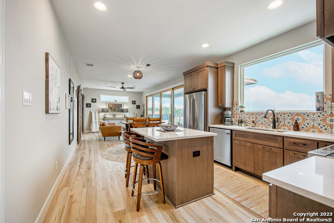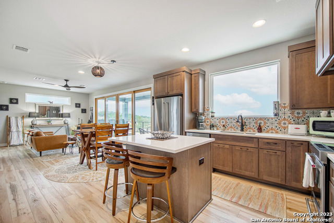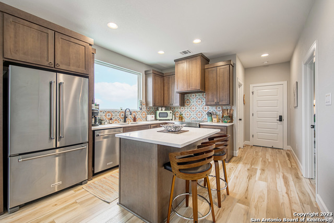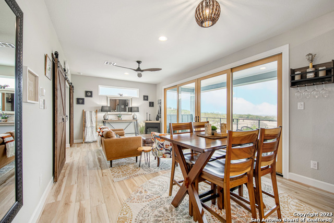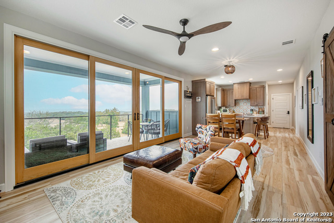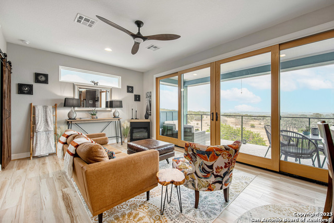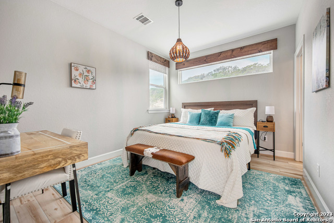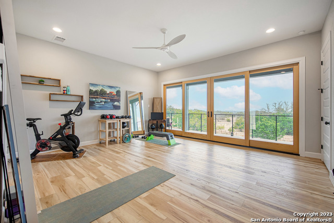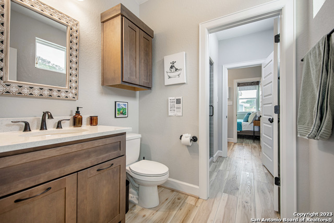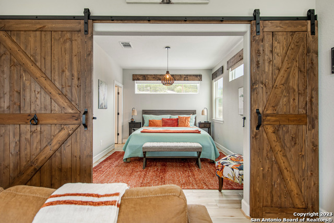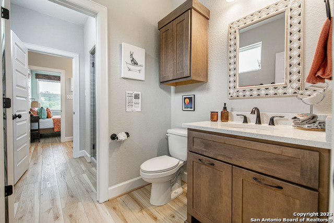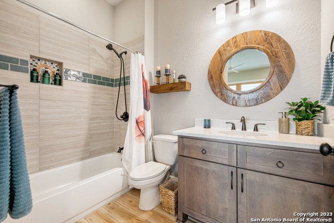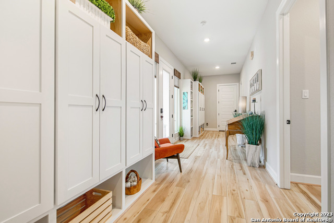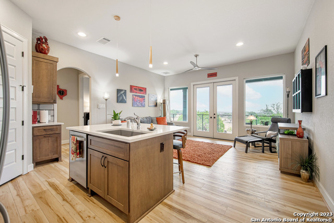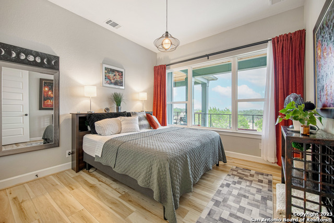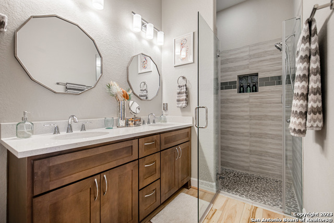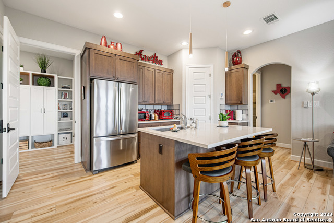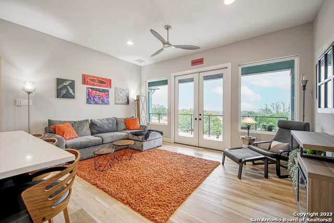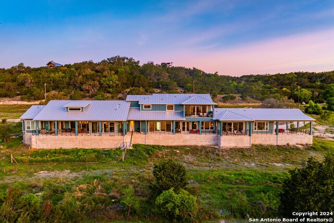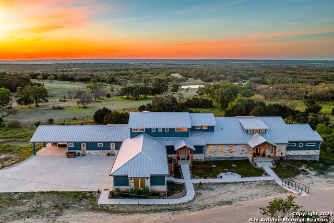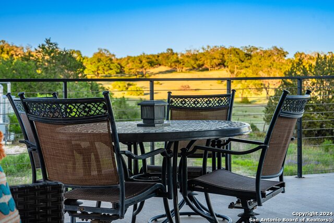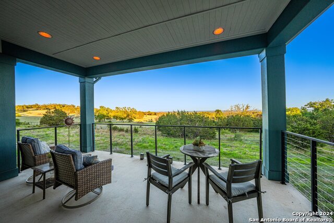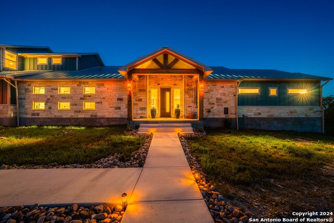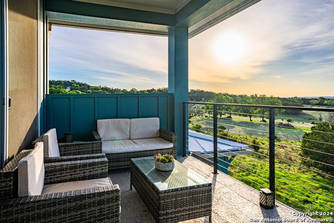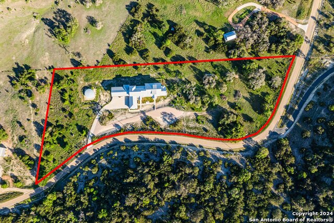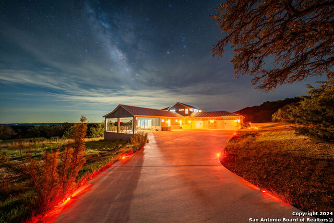554 Seven Falls Dr, Fredericksburg, TX 78624
Property Photos
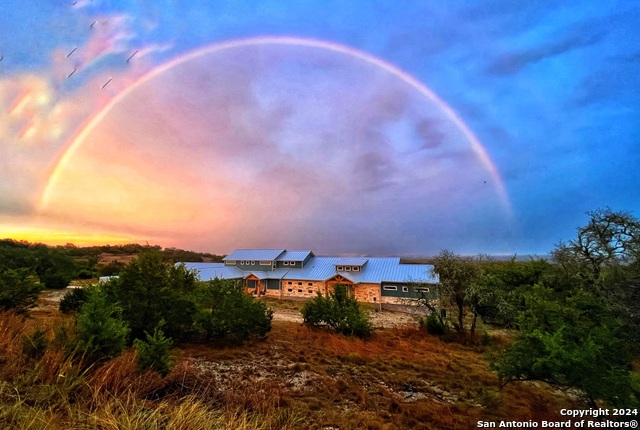
Would you like to sell your home before you purchase this one?
Priced at Only: $2,600,000
For more Information Call:
Address: 554 Seven Falls Dr, Fredericksburg, TX 78624
Property Location and Similar Properties
- MLS#: 1706407 ( Single Residential )
- Street Address: 554 Seven Falls Dr
- Viewed: 14
- Price: $2,600,000
- Price sqft: $421
- Waterfront: No
- Year Built: 2020
- Bldg sqft: 6172
- Bedrooms: 7
- Total Baths: 8
- Full Baths: 6
- 1/2 Baths: 2
- Garage / Parking Spaces: 4
- Days On Market: 456
- Additional Information
- County: GILLESPIE
- City: Fredericksburg
- Zipcode: 78624
- Subdivision: Seven Falls Ranch
- District: Fredericksburg
- Elementary School: Call District
- Middle School: Call District
- High School: Call District
- Provided by: San Antonio Portfolio KW RE
- Contact: Kelly Jo Gonzalez
- (210) 860-2668

- DMCA Notice
-
DescriptionIndulge in the epitome of luxury living with this exceptional property, where sophistication meets convenience. Every inch of this meticulously curated property exudes luxury and elegance. From the exquisitely crafted suites to the spacious main residence, no detail has been spared to ensure a truly lavish experience for discerning individuals. Whether you envision it as a prestigious corporate retreat, an exquisite multi generational sanctuary, or a decadent short term rental, this property stands ready to fulfill your every desire. Live in unparalleled comfort while effortlessly generating income in the beautiful dark sky community of Seven Falls Ranch, just minutes away from some of the best wineries the Texas Hill Country has to offer! Moreover, sustainability meets sophistication with a 48,000 gallon rain catchment system and eco friendly features seamlessly integrated throughout the property. Nestled outside Fredericksburg city limits, it avoids the permitting regulations that govern most short term rental properties. Sold turn key, including all bookings and furnishings, minus a few personal items.
Payment Calculator
- Principal & Interest -
- Property Tax $
- Home Insurance $
- HOA Fees $
- Monthly -
Features
Building and Construction
- Builder Name: Sierra Classic Custom Hom
- Construction: Pre-Owned
- Exterior Features: Stone/Rock, Cement Fiber
- Floor: Vinyl
- Foundation: Slab
- Kitchen Length: 19
- Roof: Metal
- Source Sqft: Bldr Plans
Land Information
- Lot Description: County VIew, Irregular, 5 - 14 Acres
- Lot Improvements: Gravel, Private Road
School Information
- Elementary School: Call District
- High School: Call District
- Middle School: Call District
- School District: Fredericksburg
Garage and Parking
- Garage Parking: Four or More Car Garage, Attached, Side Entry
Eco-Communities
- Energy Efficiency: 16+ SEER AC, Programmable Thermostat, High Efficiency Water Heater, Foam Insulation, Ceiling Fans, Recirculating Hot Water
- Water/Sewer: Water System, Private Well, Septic, Aerobic Septic, Water Storage, Other
Utilities
- Air Conditioning: Three+ Central, Zoned
- Fireplace: Three+, Living Room, Family Room, Primary Bedroom, Glass/Enclosed Screen
- Heating Fuel: Electric
- Heating: Central
- Number Of Fireplaces: 3+
- Utility Supplier Elec: Central TX
- Utility Supplier Gas: N/A
- Utility Supplier Grbge: Republic
- Utility Supplier Sewer: Septic
- Utility Supplier Water: ReehPlumbing
- Window Coverings: All Remain
Amenities
- Neighborhood Amenities: None
Finance and Tax Information
- Days On Market: 367
- Home Owners Association Fee: 330
- Home Owners Association Frequency: Annually
- Home Owners Association Mandatory: Mandatory
- Home Owners Association Name: SEVEN FALLS PROPERTY OWNERS ASSOC
- Total Tax: 25805
Other Features
- Accessibility: Level Drive, First Floor Bath, Full Bath/Bed on 1st Flr, First Floor Bedroom, Stall Shower, Wheelchair Ramp(s)
- Contract: Exclusive Right To Sell
- Instdir: From Downtown Fredericksburg on East Main Street turn left on RM-2721 then turn left on Seven Falls Dr. Property in on the right.
- Interior Features: Three Living Area, Liv/Din Combo, Eat-In Kitchen, Auxillary Kitchen, Island Kitchen, Breakfast Bar, Walk-In Pantry, Study/Library, Utility Room Inside, 1st Floor Lvl/No Steps, High Ceilings, Open Floor Plan, Maid's Quarters, Cable TV Available, High Speed Internet, Laundry in Closet, Laundry Main Level, Laundry Lower Level, Laundry Room, Telephone, Walk in Closets, Attic - Finished, Attic - Partially Floored, Attic - Permanent Stairs, Attic - Radiant Barrier Decking, Attic - Attic Fan
- Legal Description: SEVEN FALLS RANCH LOT 2, 5.555, -HOMESITE & B&BS-
- Miscellaneous: Builder 10-Year Warranty, No City Tax, Investor Potential, Cluster Mail Box
- Ph To Show: 210-860-2668
- Possession: Closing/Funding
- Style: Two Story, Contemporary, Texas Hill Country
- Views: 14
Owner Information
- Owner Lrealreb: No
Nearby Subdivisions
A10817- Survey 70 F Hohenberge
Abs
Alamo Springs
Alamo Springs Ranch
Burgdorf
Carriage Place
Chaparral Vill
Clark Sub
College
Countryside
Crenwelge
Cross Mountain
F402
Fbg 1631 2721
Fbg Add
Fbg Addition
Firefly Rv Tiny Home Resort
Francisco Flores Surv 33 A21
Fredericksburg Addition
Fredericksburg Addn
Fredericksburg Adn
Frieden
Friendship Oaks
G E Co 700 Multiple Lts
G E Co 95
G E Co624
Green Meadow
Harmony Hills
Heimann Heights 2
Heritage Hill Country 1
Heritage Park
Hidden Springs
Homestead 24
Jesus Rodriguez Sur 39 Abs 578
Lasso Ranch
Lehne Henry
Mariposa Sunday Farms
N/a
Na
Nixon Terrace
None
Not In Defined Subdivision
Oak Haven
Oakcrest Manor
Oaks Of Windcrest
Oaks Of Windcrest Phase 1
Out/gillespie County
Overlook At Bear Creek
Ranches At Overhills
Rivera
Royal Oaks
Rural Acres
S0470 - Dechert
Seven Falls Ranch
South Heights
Southwood Oaks Sub
Spring Creek Estates
Stoneridge
Sunset Vill
Sunset Village
Trails End
Triple Creek Ranch
Undefined
Vineyard Ridge
Westview Ridge


