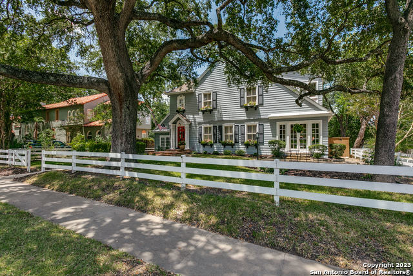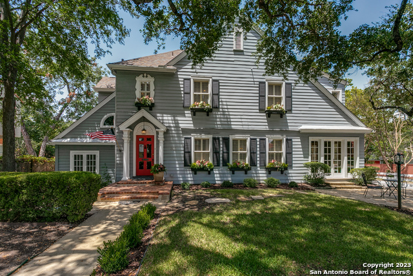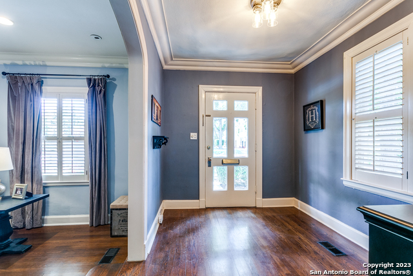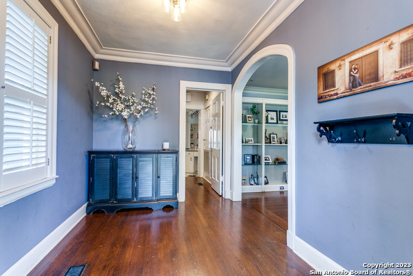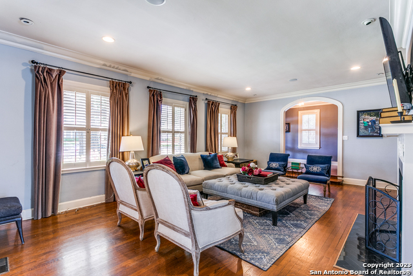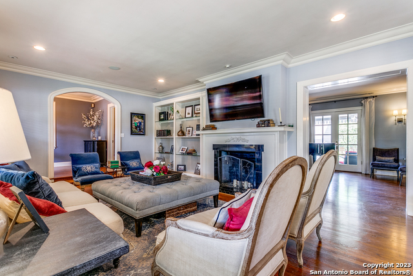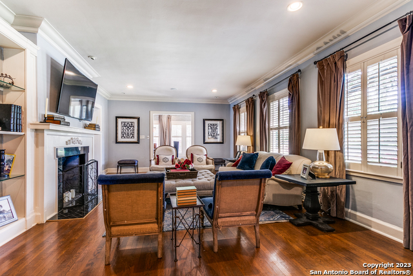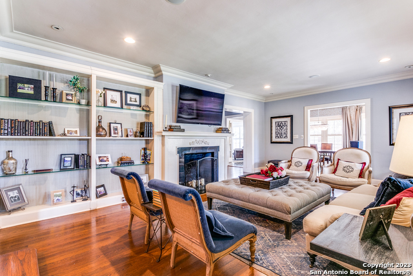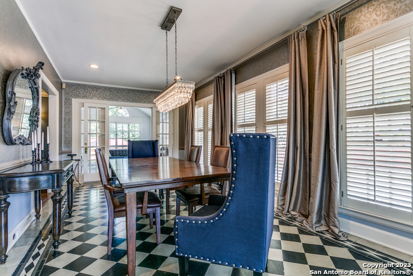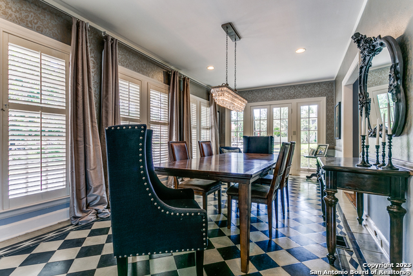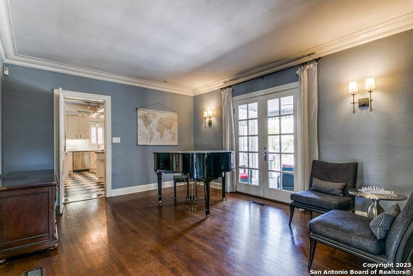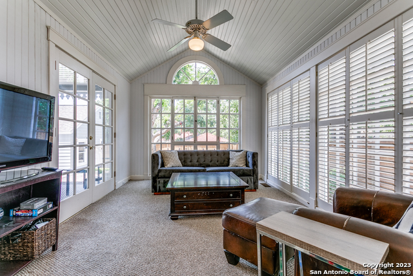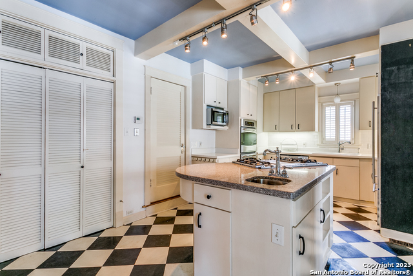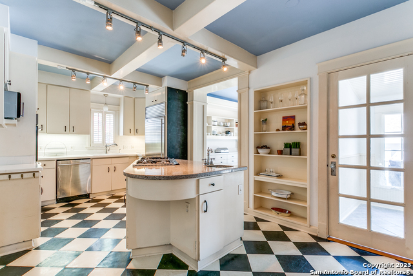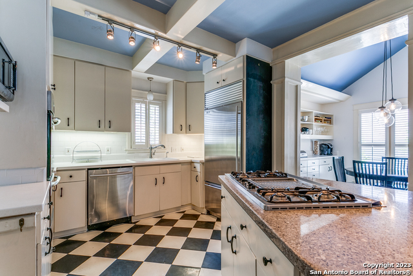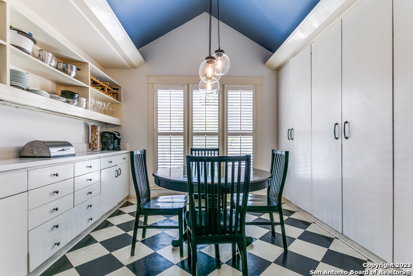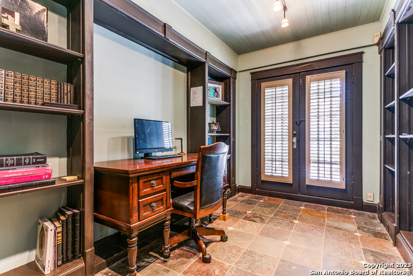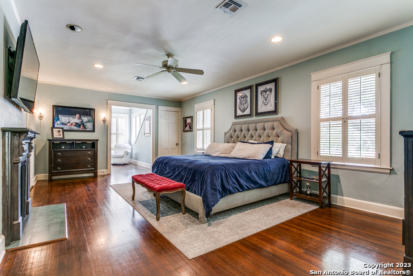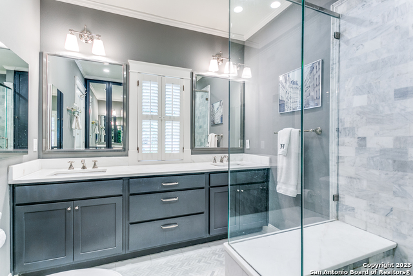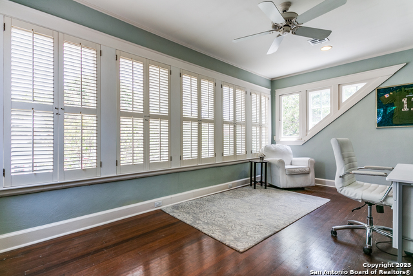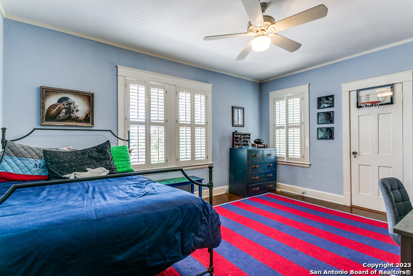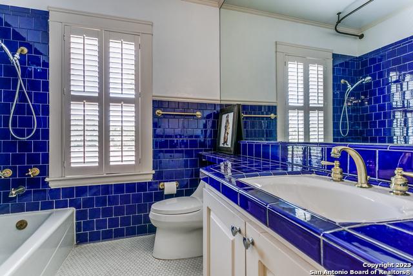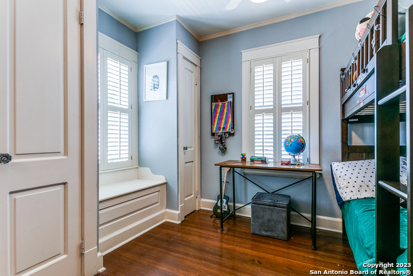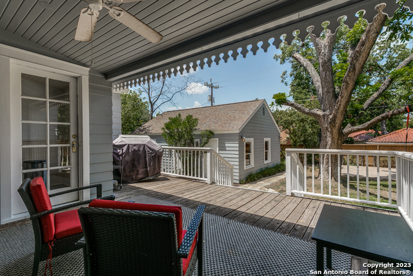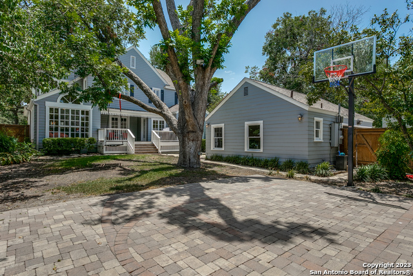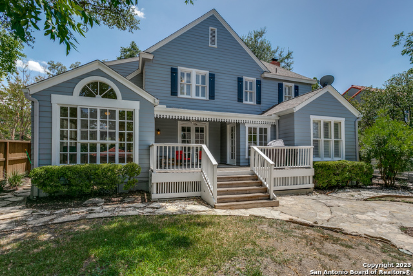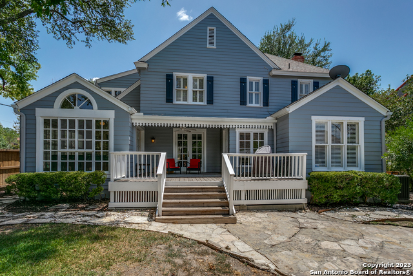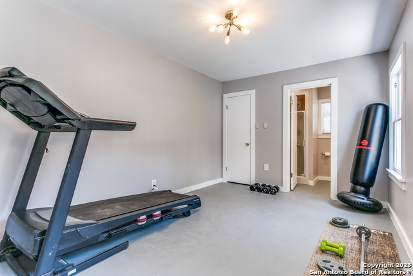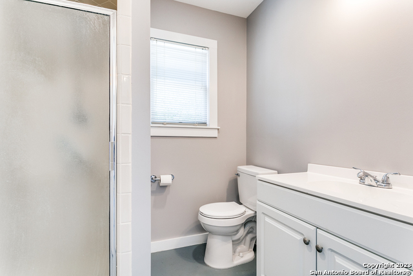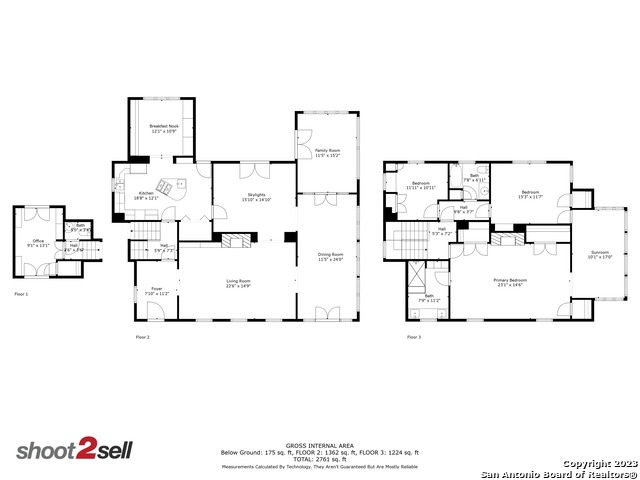301 Hollywood Ave W, San Antonio, TX 78212
Property Photos
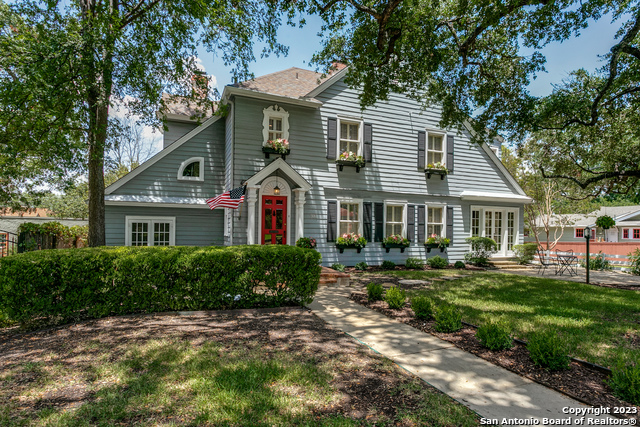
Would you like to sell your home before you purchase this one?
Priced at Only: $775,000
For more Information Call:
Address: 301 Hollywood Ave W, San Antonio, TX 78212
Property Location and Similar Properties
- MLS#: 1706777 ( Single Residential )
- Street Address: 301 Hollywood Ave W
- Viewed: 71
- Price: $775,000
- Price sqft: $247
- Waterfront: No
- Year Built: 1928
- Bldg sqft: 3141
- Bedrooms: 3
- Total Baths: 3
- Full Baths: 2
- 1/2 Baths: 1
- Garage / Parking Spaces: 2
- Days On Market: 421
- Additional Information
- County: BEXAR
- City: San Antonio
- Zipcode: 78212
- Subdivision: Monte Vista
- District: San Antonio I.S.D.
- Elementary School: Cotton
- Middle School: Cotton
- High School: Edison
- Provided by: Phyllis Browning Company
- Contact: Lynn Boyd
- (210) 863-5758

- DMCA Notice
-
DescriptionThis American Colonial Revival designed home is situated on a corner lot with white fencing and front patio area providing ideal curb appeal for this classic style. The entry hall opens to living area complete with bookcases and fireplace. The second living area now serves as the dining room. A separate formal dining room is adjacent to the kitchen with gas cook top in island. The kitchen is bright and has a breakfast room complete with ample storage/pantry space and back yard views. Also, downstairs, there is a playroom and a study, both with outside access. Primary suite is upstairs with fireplace and updated en suite bathroom with Carrera tile, double vanity, and walk in shower. There is a sunny sitting room off the main bedroom as well. 2 more bedrooms and hall bath complete the upstairs. A covered back porch provides outdoor retreat with views of sports court and private yard. 2 Car garage plus guest house with full bath now used for exercise room.
Payment Calculator
- Principal & Interest -
- Property Tax $
- Home Insurance $
- HOA Fees $
- Monthly -
Features
Building and Construction
- Apprx Age: 95
- Builder Name: UNKNOWN
- Construction: Pre-Owned
- Exterior Features: Wood
- Floor: Carpeting, Ceramic Tile, Wood
- Kitchen Length: 19
- Roof: Composition
- Source Sqft: Appsl Dist
Land Information
- Lot Description: Mature Trees (ext feat), Level
- Lot Improvements: Street Paved, Curbs, Sidewalks, Alley, City Street
School Information
- Elementary School: Cotton
- High School: Edison
- Middle School: Cotton
- School District: San Antonio I.S.D.
Garage and Parking
- Garage Parking: Two Car Garage, Detached, Rear Entry
Eco-Communities
- Energy Efficiency: Ceiling Fans
- Water/Sewer: Water System, Sewer System
Utilities
- Air Conditioning: Two Central, One Window/Wall
- Fireplace: Two, Living Room, Primary Bedroom, Wood Burning
- Heating Fuel: Other
- Heating: Central, 2 Units
- Utility Supplier Elec: CPS
- Utility Supplier Gas: CPS
- Utility Supplier Grbge: CITY
- Utility Supplier Sewer: SAWS
- Utility Supplier Water: SAWS
- Window Coverings: Some Remain
Amenities
- Neighborhood Amenities: None
Finance and Tax Information
- Days On Market: 409
- Home Faces: South
- Home Owners Association Mandatory: Voluntary
- Total Tax: 20809.37
Rental Information
- Currently Being Leased: No
Other Features
- Accessibility: Near Bus Line, Level Lot, Level Drive, Stall Shower
- Block: 11
- Contract: Exclusive Right To Sell
- Instdir: Belknap and San Pedro
- Interior Features: Three Living Area, Separate Dining Room, Two Eating Areas, Island Kitchen, Study/Library, Utility Room Inside, All Bedrooms Upstairs, Pull Down Storage, Cable TV Available, High Speed Internet, Laundry in Closet, Laundry Main Level, Laundry in Kitchen, Walk in Closets
- Legal Desc Lot: 20
- Legal Description: NCB 6460 BLK 11 LOT 20, 21 & 22
- Occupancy: Other
- Ph To Show: 210-222-2227
- Possession: Closing/Funding
- Style: Two Story, Historic/Older, Traditional
- Views: 71
Owner Information
- Owner Lrealreb: No


