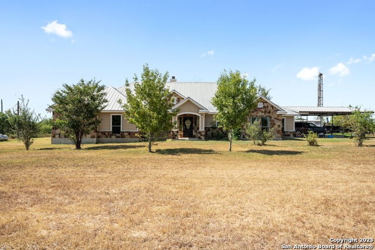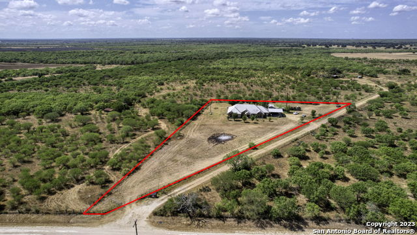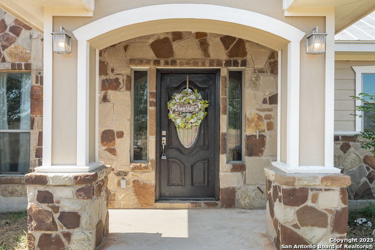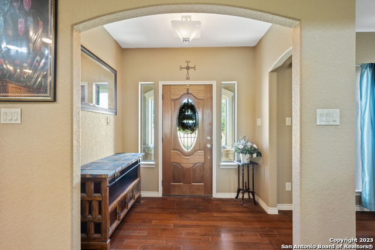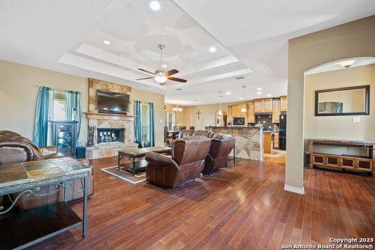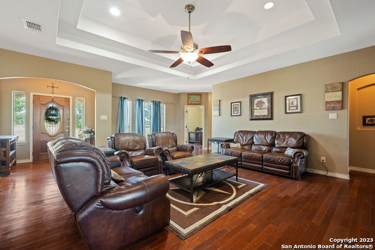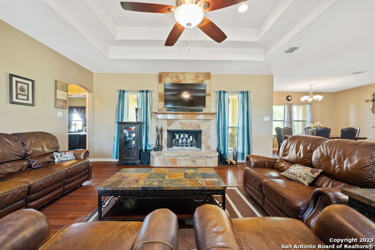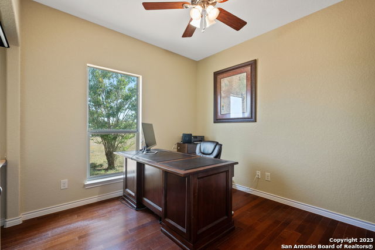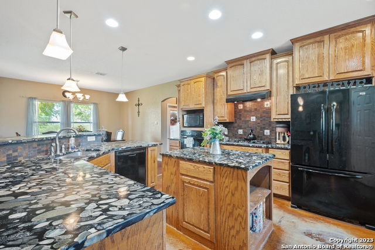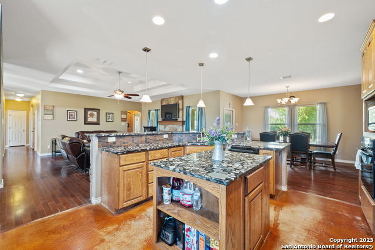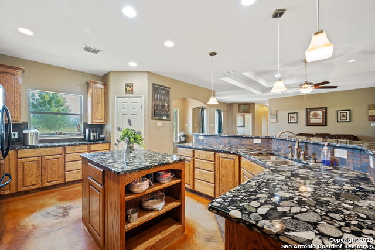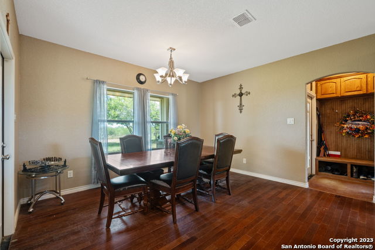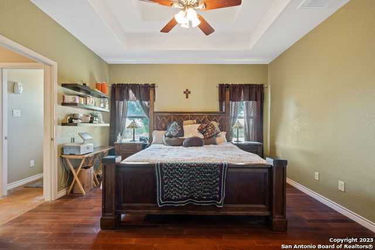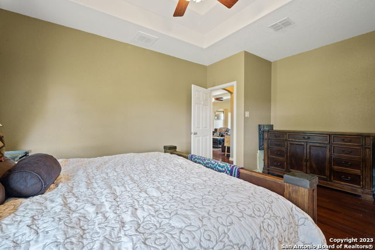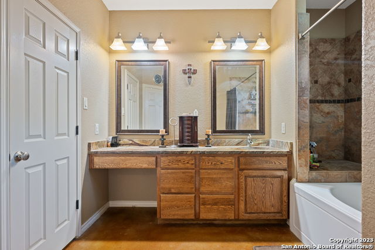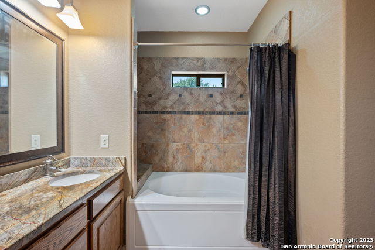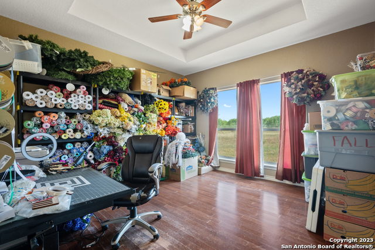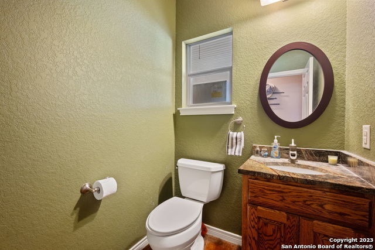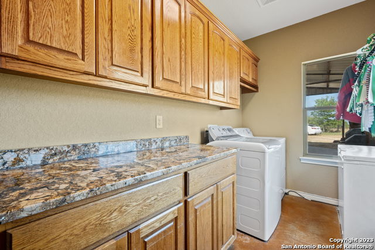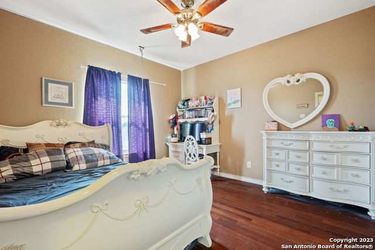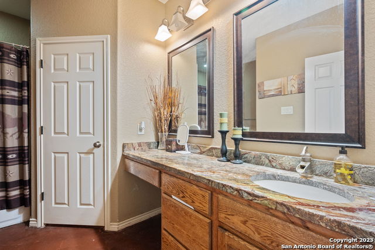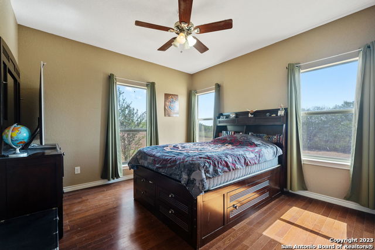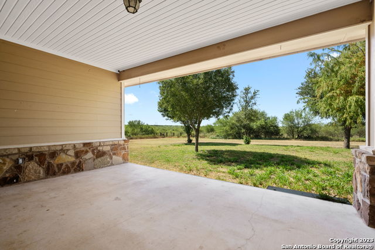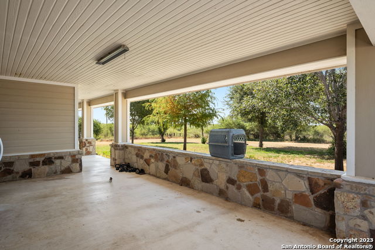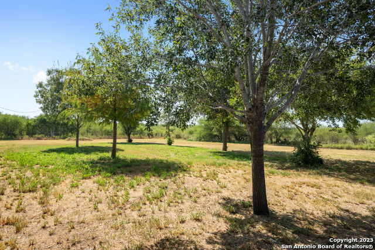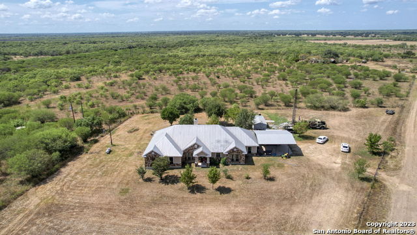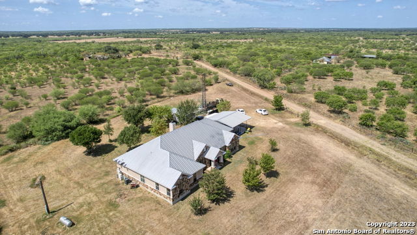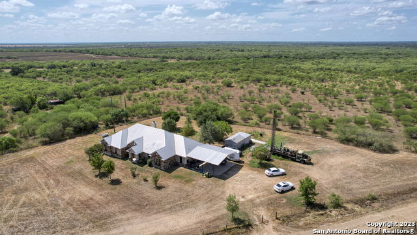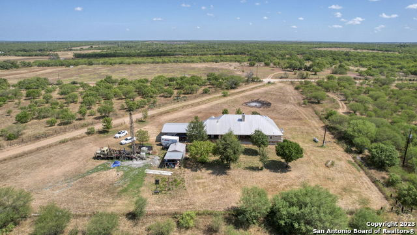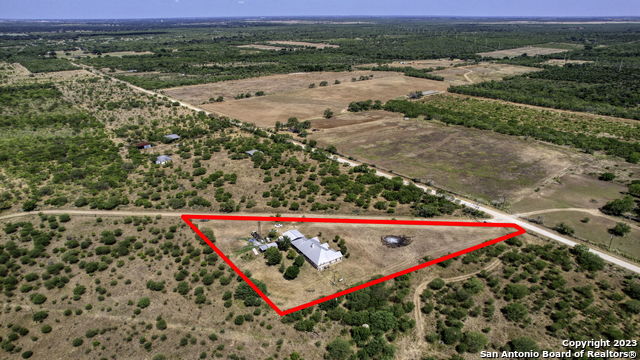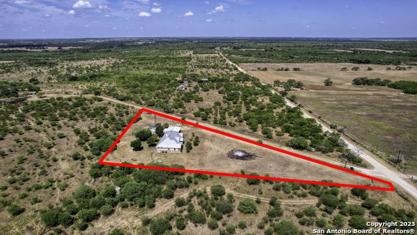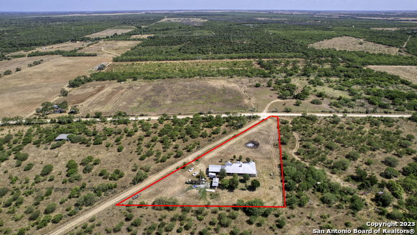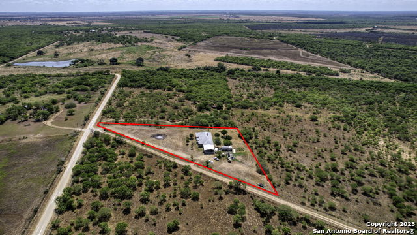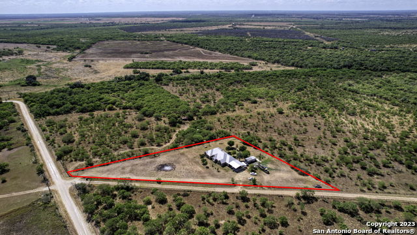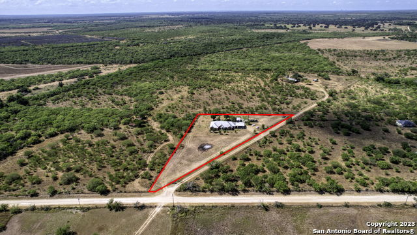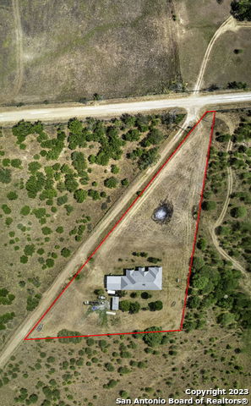6710 Leal Rd, Pleasanton, TX 78064
Property Photos

Would you like to sell your home before you purchase this one?
Priced at Only: $499,900
For more Information Call:
Address: 6710 Leal Rd, Pleasanton, TX 78064
Property Location and Similar Properties
- MLS#: 1708244 ( Single Residential )
- Street Address: 6710 Leal Rd
- Viewed: 20
- Price: $499,900
- Price sqft: $201
- Waterfront: No
- Year Built: 2010
- Bldg sqft: 2490
- Bedrooms: 3
- Total Baths: 3
- Full Baths: 2
- 1/2 Baths: 1
- Garage / Parking Spaces: 1
- Days On Market: 515
- Additional Information
- County: ATASCOSA
- City: Pleasanton
- Zipcode: 78064
- Subdivision: Out/atascosa Co.
- District: Pleasanton
- Elementary School: Pleasanton
- Middle School: Pleasanton
- High School: Pleasanton
- Provided by: Dowdy Real Estate, LLC
- Contact: Donna Blue
- (210) 275-8019

- DMCA Notice
-
DescriptionThis is your dream home and property you have been searching for!!!!! Custom rock home with metal roof******3 bedroom 2 1/2 bath with carport and media or bonus room and office!!! Open floorplan with fireplace in the large living area open to great kitchen with island*****mud room area in hall from back door carport area***wood/laminate and stained concrete floors****water well and septic****brand new water well being installed now*********what a great home to entertain your family and friends*****plenty of room to put your own stamp on this awesome property!!!!!!!!!! On school bus route*****location is wonderful so close to floresville, poth, pleasanton and easy commute to san antonio***leal rd is getting a facelift********** call today for a showing!!!!!!!
Payment Calculator
- Principal & Interest -
- Property Tax $
- Home Insurance $
- HOA Fees $
- Monthly -
Features
Building and Construction
- Apprx Age: 14
- Builder Name: D&D
- Construction: Pre-Owned
- Exterior Features: Stone/Rock, Wood
- Floor: Wood, Laminate, Stained Concrete
- Foundation: Slab
- Kitchen Length: 12
- Roof: Metal
- Source Sqft: Appsl Dist
School Information
- Elementary School: Pleasanton
- High School: Pleasanton
- Middle School: Pleasanton
- School District: Pleasanton
Garage and Parking
- Garage Parking: None/Not Applicable
Eco-Communities
- Water/Sewer: Private Well, Septic
Utilities
- Air Conditioning: One Central
- Fireplace: One, Living Room, Wood Burning
- Heating Fuel: Electric
- Heating: Central
- Utility Supplier Elec: KARNES
- Utility Supplier Gas: HP PROPANE
- Utility Supplier Grbge: APACHE
- Utility Supplier Other: VIASAT
- Utility Supplier Sewer: SEPTIC
- Utility Supplier Water: WELL
- Window Coverings: Some Remain
Amenities
- Neighborhood Amenities: None
Finance and Tax Information
- Days On Market: 447
- Home Faces: North
- Home Owners Association Mandatory: None
- Total Tax: 5706.56
Other Features
- Contract: Exclusive Right To Sell
- Instdir: HWY 281 S OR IH 37 S EXIT LEAL RD GO APPROX 6 MILES IT WILL BE ON THE RIGHT
- Interior Features: One Living Area, Liv/Din Combo, Separate Dining Room, Eat-In Kitchen, Island Kitchen, Breakfast Bar, Walk-In Pantry, Study/Library, Media Room, Utility Room Inside, High Ceilings, Open Floor Plan, Laundry Room, Walk in Closets
- Legal Description: ABS A00281 J A GUTIERREZ SV-1059, 1.9992 ACRES
- Occupancy: Owner
- Ph To Show: 2102222227
- Possession: Closing/Funding
- Style: One Story, Texas Hill Country
- Views: 20
Owner Information
- Owner Lrealreb: No
Nearby Subdivisions
A
Bonita Vista
Brite Oaks
Chupick-wallace Pasture
City View Estates
Crownhill
Dairy Acres
Eastlake
El Chaparral
Jamestown I
N/a
Na
Not In Defined Subdivision
Oak Estates
Oak Forest
Out/atascosa
Out/atascosa Co.
Pleasanton
Pleasanton El Chaparral
Pleasanton Meadow
Pleasanton Meadows
Pleasanton Ranch Sub
Pleasanton-bowen
Pleasanton-el Chaparral Unit 5
Pleasanton-honeyhill
Pleasanton-mills
Pleasanton-oak Ridge
Pleasanton-original
Pleasanton-presto
Ricks
Shady Oaks
The Meadows
Unk
Unknown
Village Of Riata Ranch
Williamsburg
Woodland


