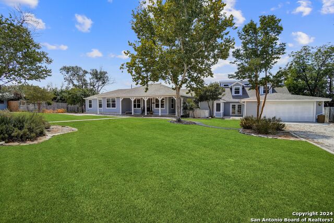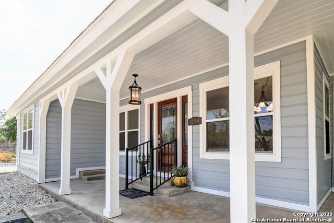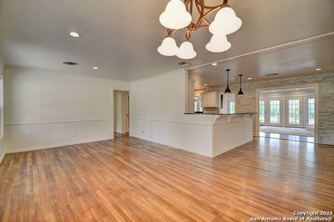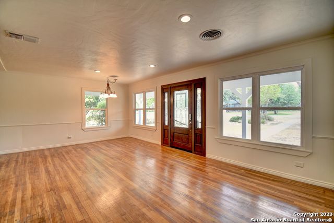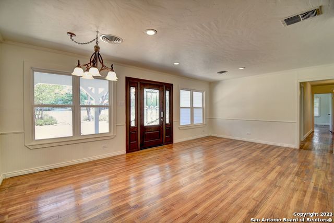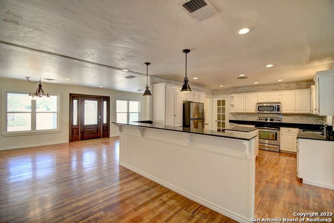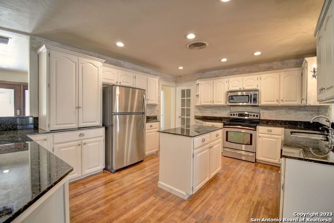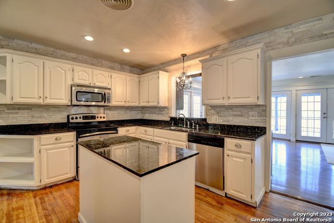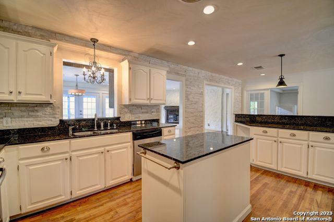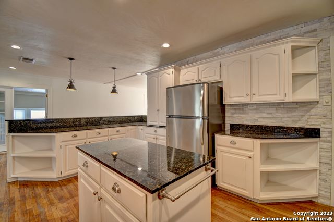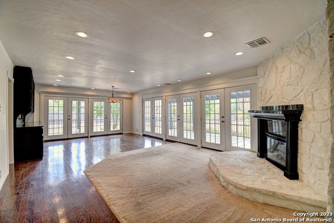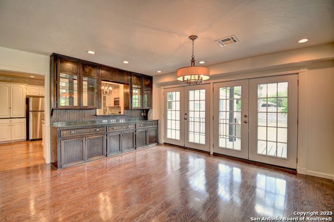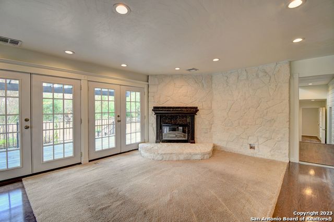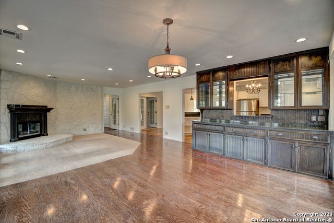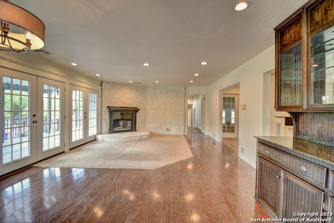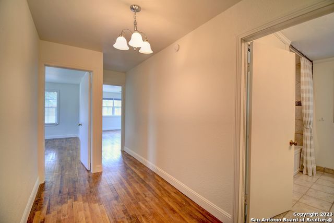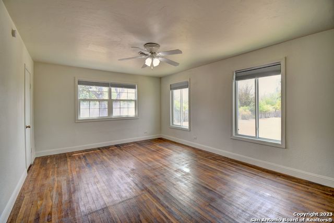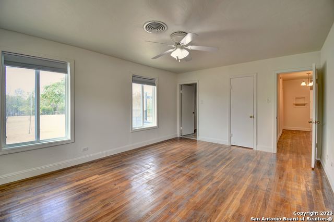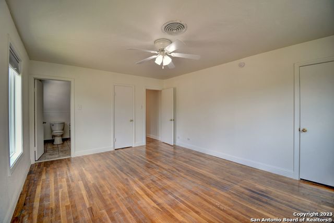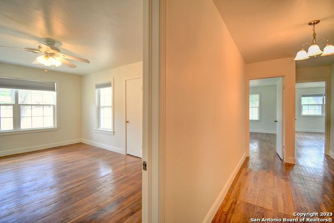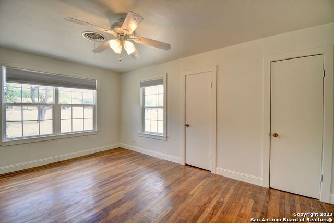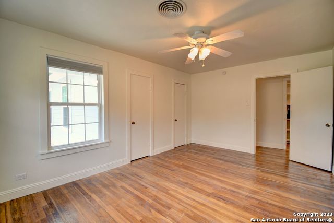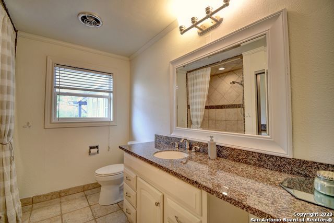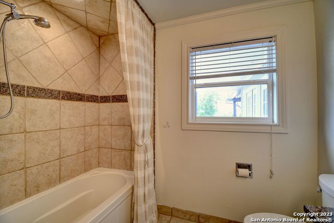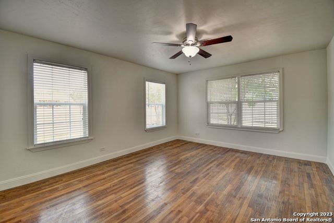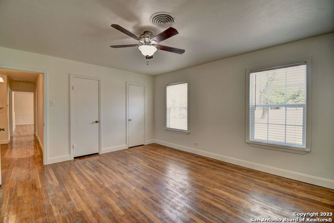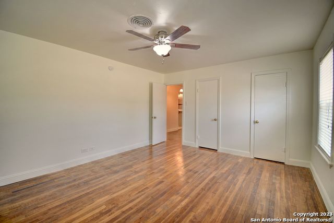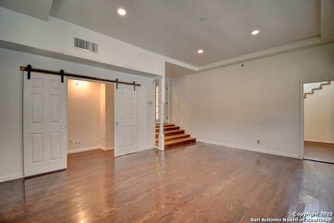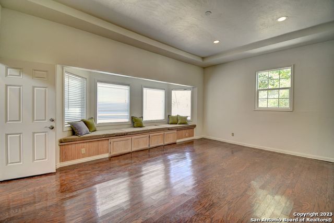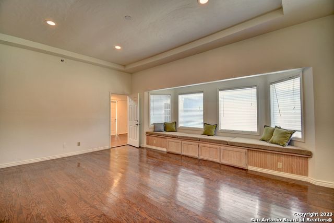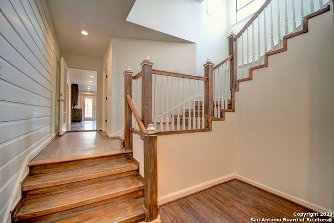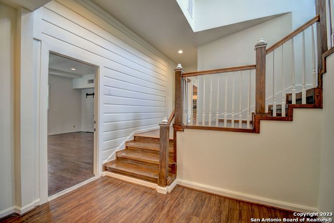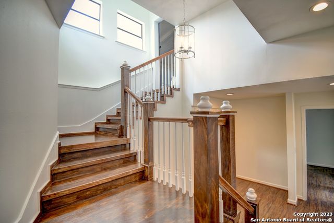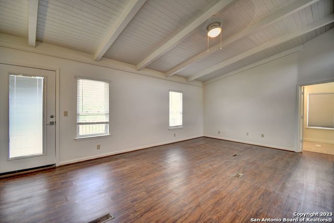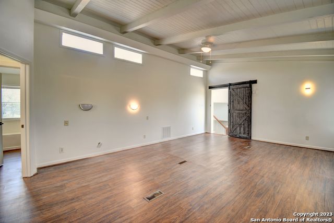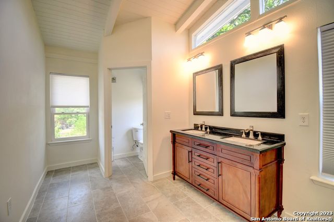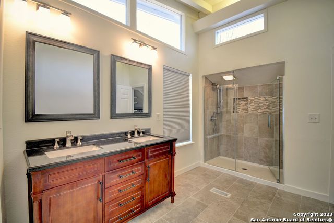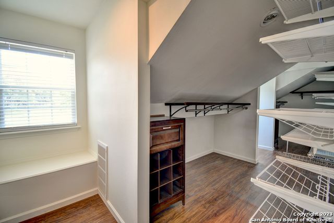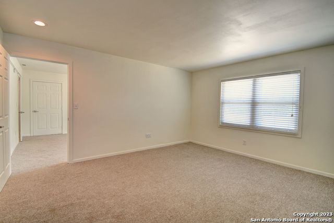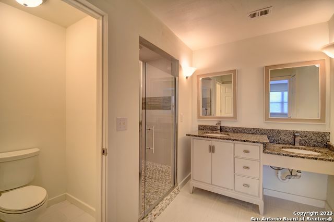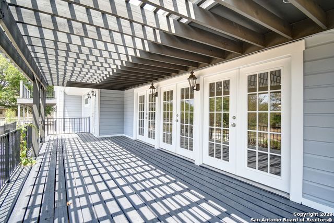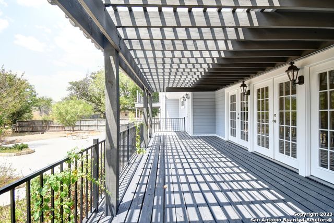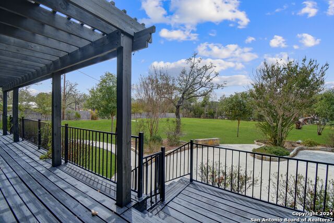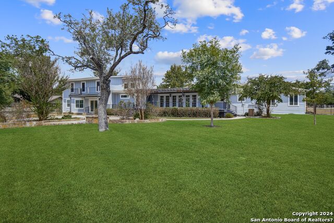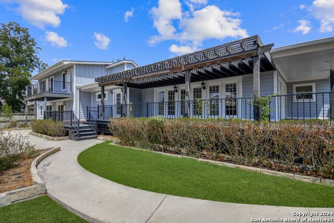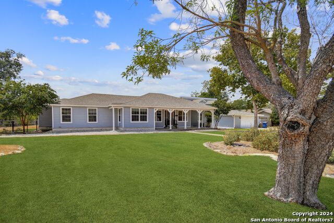1215 Jack Drive N, Kerrville, TX 78028
Property Photos
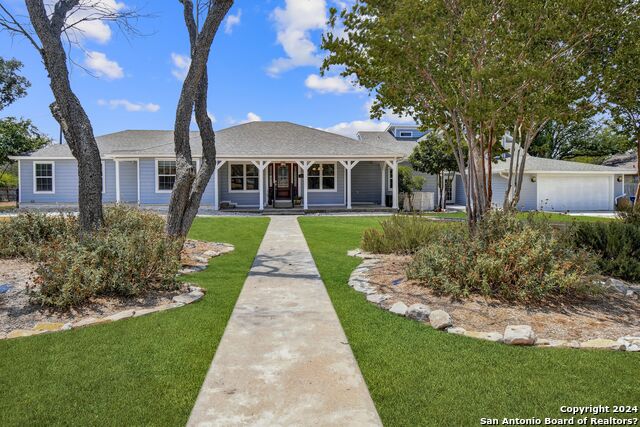
Would you like to sell your home before you purchase this one?
Priced at Only: $625,000
For more Information Call:
Address: 1215 Jack Drive N, Kerrville, TX 78028
Property Location and Similar Properties
- MLS#: 1719129 ( Single Residential )
- Street Address: 1215 Jack Drive N
- Viewed: 10
- Price: $625,000
- Price sqft: $127
- Waterfront: No
- Year Built: 1958
- Bldg sqft: 4937
- Bedrooms: 5
- Total Baths: 5
- Full Baths: 5
- Garage / Parking Spaces: 2
- Days On Market: 372
- Additional Information
- County: KERR
- City: Kerrville
- Zipcode: 78028
- Subdivision: Starkey Manor
- District: Kerrville.
- Elementary School: Starkey
- Middle School: Peterson
- High School: Tivy
- Provided by: Fore Premier Properties
- Contact: Dorothy Johnson
- (830) 257-4000

- DMCA Notice
-
DescriptionSpacious Starkey Manor home Full of upgrades and improvements. If you're searching for a light & bright home in a great neighborhood with tons of room inside & out for a large family, multi generational living, home schooling, or maybe a live work arrangement, this home is the one you won't want to miss! Living room features large windows for great natural light & charming wainscoting. Kitchen features pendant lights over breakfast bar, a work island, granite, and stainless appliances. Steps away is a family room to enjoy television or games. A spacious & bright great room features room for dining, cozy wood burning fireplace, and 5 sets of French doors opening out to the wrap around deck w/hot tub. Roomy laundry w/beautiful granite topped cabinetry, outside access and access to full bath w/shower. Upstairs owner's suite w/ lg WI closet and ensuite w/ dbl vanity & lg shower. Bright office w/plenty of room for lg desk &storage. Secondary bedrooms are bright and spacious, as are the 2 add'l bathrooms w/ tub/shower combos. Private, main level master/guest/MIL suite features sitting area, outside access & ensuite w/ hi/low dbl vanity, lg tile shower, WC, and lg WI closet. Call today!
Payment Calculator
- Principal & Interest -
- Property Tax $
- Home Insurance $
- HOA Fees $
- Monthly -
Features
Building and Construction
- Apprx Age: 65
- Builder Name: UNK
- Construction: Pre-Owned
- Exterior Features: Wood
- Floor: Wood, Other
- Kitchen Length: 16
- Roof: Composition
- Source Sqft: Appsl Dist
School Information
- Elementary School: Starkey
- High School: Tivy
- Middle School: Peterson
- School District: Kerrville.
Garage and Parking
- Garage Parking: Two Car Garage, Attached
Eco-Communities
- Water/Sewer: City
Utilities
- Air Conditioning: One Central
- Fireplace: Not Applicable
- Heating Fuel: Electric
- Heating: Central
- Window Coverings: Some Remain
Amenities
- Neighborhood Amenities: None
Finance and Tax Information
- Days On Market: 355
- Home Owners Association Mandatory: None
- Total Tax: 12122.71
Other Features
- Contract: Exclusive Right To Sell
- Instdir: From downtown Kerrville, go west on Hwy 27, north on Harper Rd, left on W. Main, right on Bobwhite, left on Jack. 1215 Jack Dr will be on the left side. Look for our sign.
- Interior Features: Eat-In Kitchen, Island Kitchen, Breakfast Bar, Laundry Room, Walk in Closets
- Legal Desc Lot: 10 PT
- Legal Description: STARKEY MANOR 1 BLK 3 LOT 10 PT ACRES 1.18
- Ph To Show: 830-928-4021
- Possession: Closing/Funding
- Style: Traditional
- Views: 10
Owner Information
- Owner Lrealreb: No
Nearby Subdivisions
Bivouac Estates
College Cove
Comanche Trace
Coronado Ests Three
Creekside
Elm Creek
Fawn Run
Flatrock Acres
Foothills
Glen Oaks
Greenwood Forest
Guadalupe Heights
Hill Country Estates
Hunters Hill
J A Tivy
Ja Tivy Addn
Kerrville Country Estates
Loma Vista
Methodist Encampment
Motley Hills
N/a
None
Northwest Hills
Oak Forest South
Out Kerr
Out Of County/see Re
Out/kerr County
R
Richards Park
Ridgeland
Riverhill
Royal Oaks
S6540 - Turtle Creek Rchs
Saddlewood Estates
Scenic H
Scenic Loop Estates
Shalako
Sleepy Hollow
Starkey Manor
Stone Ridge Estates
The Heights Of Kerrville
The Horizon
The Summit
Tierra Linda
Treasure Hills
Undefined
Upper Turtle Creek
West Creek Hills
Westland
Westland Place
Westminster 1


