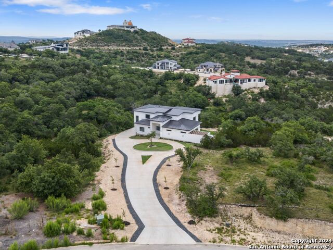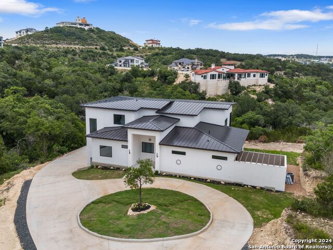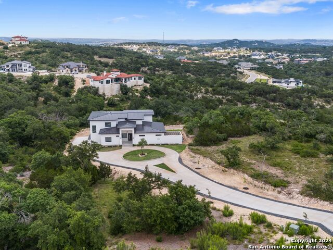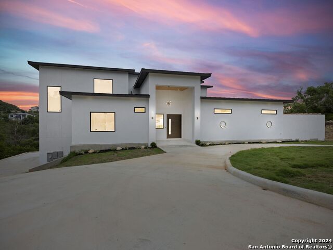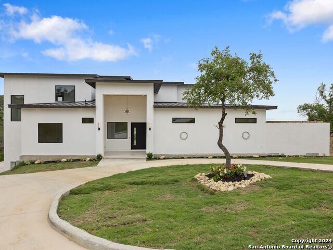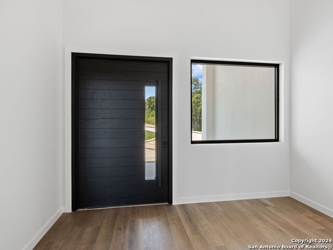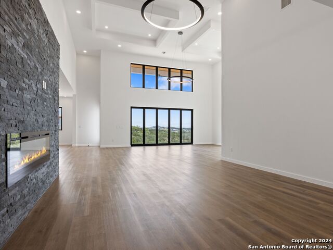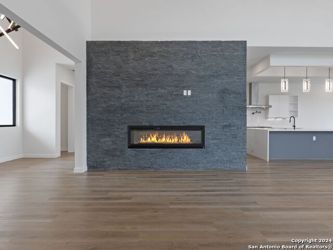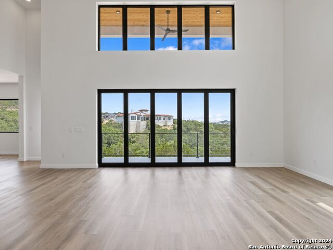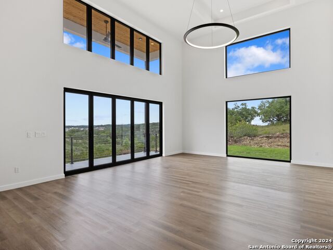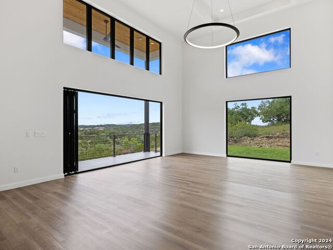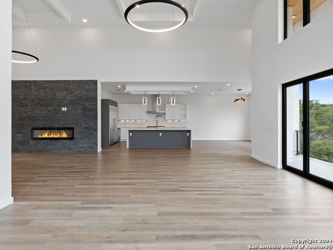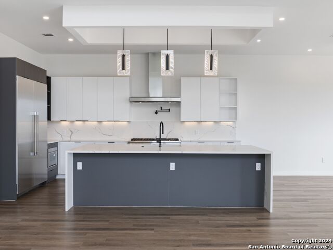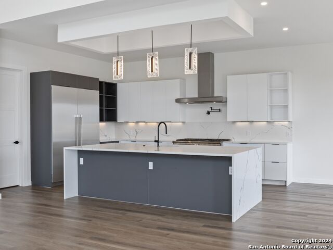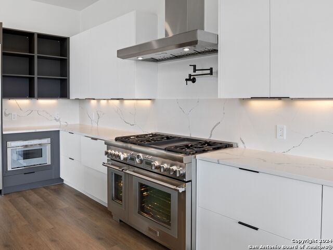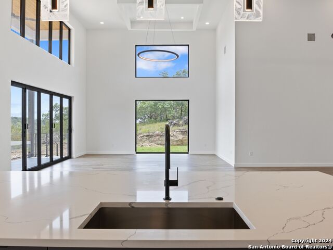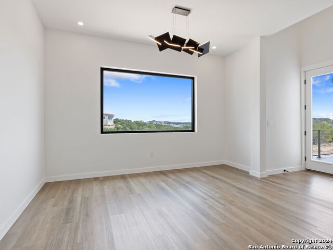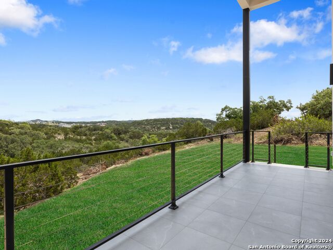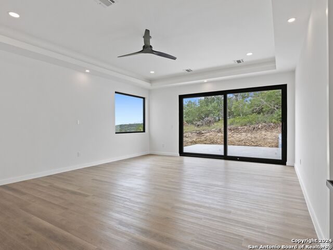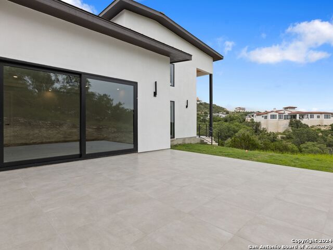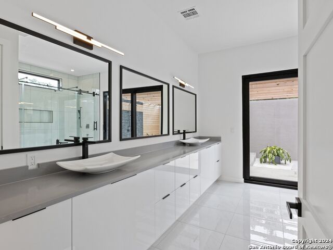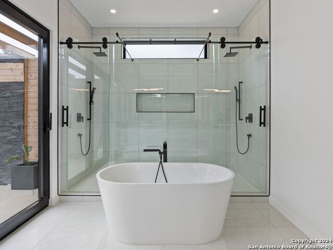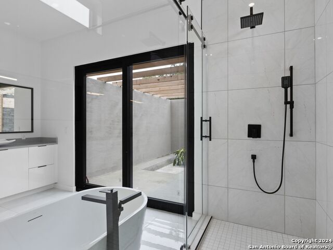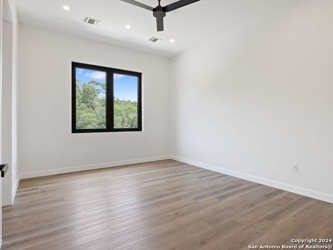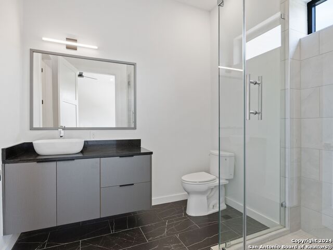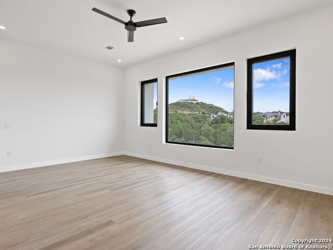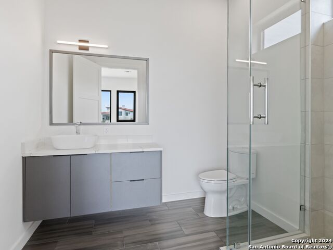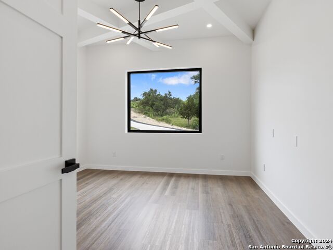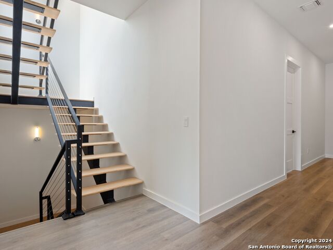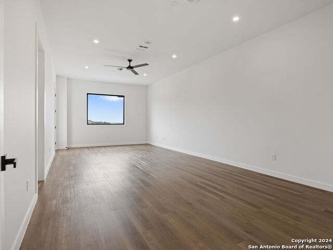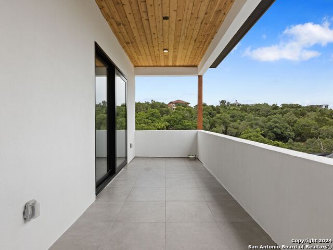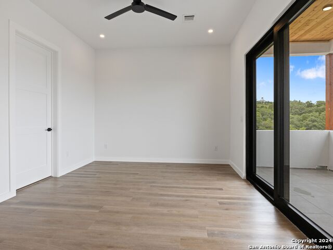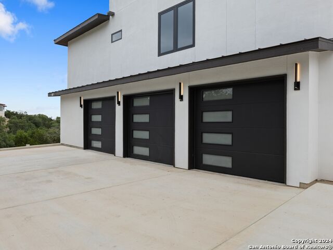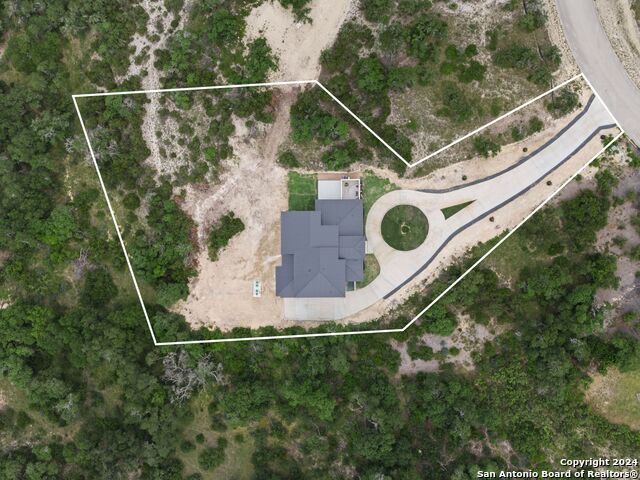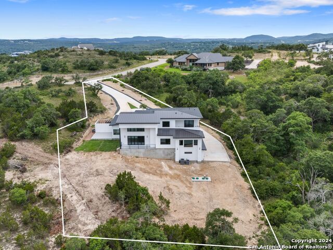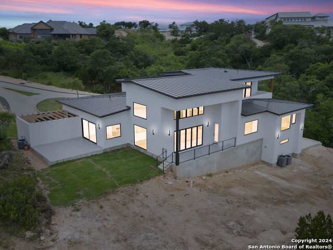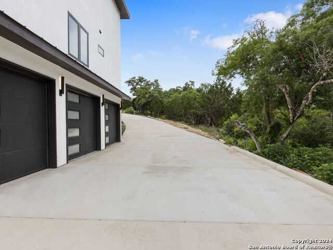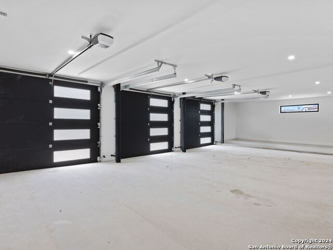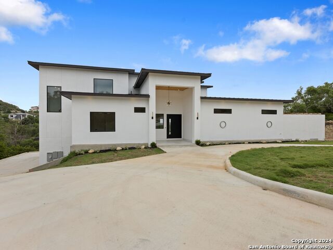22726 Linwood Ridge, San Antonio, TX 78255
Property Photos
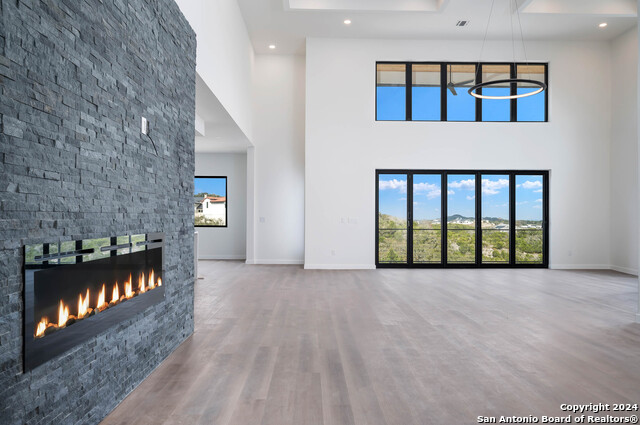
Would you like to sell your home before you purchase this one?
Priced at Only: $1,550,000
For more Information Call:
Address: 22726 Linwood Ridge, San Antonio, TX 78255
Property Location and Similar Properties
- MLS#: 1720332 ( Single Residential )
- Street Address: 22726 Linwood Ridge
- Viewed: 53
- Price: $1,550,000
- Price sqft: $296
- Waterfront: No
- Year Built: 2024
- Bldg sqft: 5230
- Bedrooms: 4
- Total Baths: 5
- Full Baths: 4
- 1/2 Baths: 1
- Garage / Parking Spaces: 3
- Days On Market: 346
- Additional Information
- County: BEXAR
- City: San Antonio
- Zipcode: 78255
- Subdivision: The Palmira
- District: Northside
- Elementary School: Sara B McAndrew
- Middle School: Rawlinson
- High School: Clark
- Provided by: Kuper Sotheby's Int'l Realty
- Contact: Shail Patel
- (210) 454-2904

- DMCA Notice
-
DescriptionIntroducing 22726 Linwood Ridge. Experience luxury living in this newly constructed custom contemporary oasis located in The Canyons at Scenic Loop. Situated on 1.27 acres, this home offers unparalleled privacy and stunning views. Step inside to a spacious and open concept layout, with high ceilings, expansive windows, and a cozy fireplace. The fabulous designer finishes and fixtures create a modern and sleek aesthetic throughout. The gourmet kitchen features modern Thermador appliances, six burner gas range with a griddle, custom cabinetry, quartz countertops, walk in pantry, and a sizable island perfect for entertaining. The primary suite is a true retreat, featuring a zen outdoor shower, private patio, soaking tub, dual walk in closets, and luxurious shower. Two additional en suites on the main level provide ample space for guests or family. Enjoy outdoor living with a covered patio and folding doors that seamlessly blend indoor and outdoor spaces. Upstairs, you'll find another en suite with a balcony and a game room, perfect for relaxing or entertaining. Don't miss your chance to own this exquisite home in a coveted location.
Payment Calculator
- Principal & Interest -
- Property Tax $
- Home Insurance $
- HOA Fees $
- Monthly -
Features
Building and Construction
- Builder Name: Mahek Ventures
- Construction: New
- Exterior Features: Stucco
- Floor: Vinyl
- Foundation: Slab
- Kitchen Length: 17
- Roof: Metal
- Source Sqft: Appsl Dist
Land Information
- Lot Description: 1 - 2 Acres, Gently Rolling
- Lot Improvements: Curbs
School Information
- Elementary School: Sara B McAndrew
- High School: Clark
- Middle School: Rawlinson
- School District: Northside
Garage and Parking
- Garage Parking: Three Car Garage, Attached, Side Entry
Eco-Communities
- Energy Efficiency: Tankless Water Heater, Programmable Thermostat, Double Pane Windows, Ceiling Fans
- Water/Sewer: Septic
Utilities
- Air Conditioning: Three+ Central
- Fireplace: One, Living Room
- Heating Fuel: Electric
- Heating: Central
- Utility Supplier Elec: CPS
- Utility Supplier Gas: CPS
- Utility Supplier Grbge: Private
- Utility Supplier Sewer: Septic
- Utility Supplier Water: SAWS
- Window Coverings: None Remain
Amenities
- Neighborhood Amenities: Controlled Access
Finance and Tax Information
- Days On Market: 332
- Home Owners Association Fee: 750
- Home Owners Association Frequency: Annually
- Home Owners Association Mandatory: Mandatory
- Home Owners Association Name: CANYONS PROPERTY OWNERS ASSOCIATION
- Total Tax: 7614
Rental Information
- Currently Being Leased: No
Other Features
- Contract: Exclusive Right To Sell
- Instdir: From Scenic Loop Rd., enter from Ivory Canyon Gate. Turn Left on Edens Canyon, Right on Linwood Ridge and the home is located on the left past the Stop Sign.
- Interior Features: One Living Area, Separate Dining Room, Eat-In Kitchen, Island Kitchen, Walk-In Pantry, Study/Library, Game Room, Utility Room Inside, High Ceilings, Open Floor Plan, Cable TV Available, High Speed Internet, Laundry Room, Walk in Closets
- Legal Desc Lot: 71
- Legal Description: CB 4695A (THE CANYONS AT SCENIC LOOP UT-6D), BLOCK 9 LOT 71
- Miscellaneous: Cluster Mail Box
- Ph To Show: 210.454.2904
- Possession: Closing/Funding
- Style: Two Story, Contemporary
- Views: 53
Owner Information
- Owner Lrealreb: Yes
Nearby Subdivisions
Babcock-scenic Lp/ih10
Cantera Hills
Canyons At Scenic Loop
Clearwater Ranch
Cross Mountain Ranch
Cross Mountain Rnch
Crossing At Two Creeks
Grandview
Hills And Dales
Hills_and_dales
Maverick Springs Ran
N/a
Red Robin
Reserve At Sonoma Verde
River Rock Ranch
Scenic Hills Estates
Scenic Oaks
Serene Hills
Sonoma Mesa
Sonoma Ranch
Sonoma Verde
Stage Run
Stagecoach Hills
Stagecoach Hills Est
Terra Mont
The Canyons At Scenic Loop
The Palmira
The Park At Creekside
The Ridge @ Sonoma Verde
Two Creeks
Two Creeks Unit 11 (enclave)
Two Creeks/crossing
Vistas At Sonoma
Walnut Pass
Westbrook Ii
Western Hills


