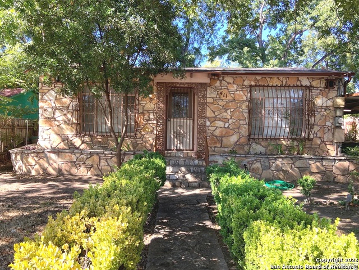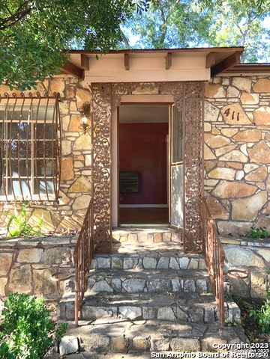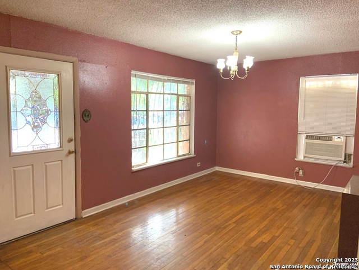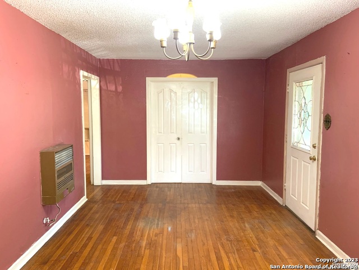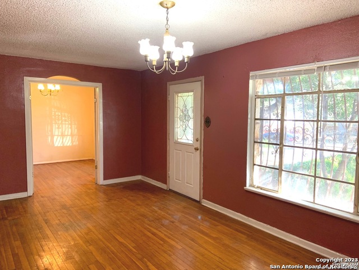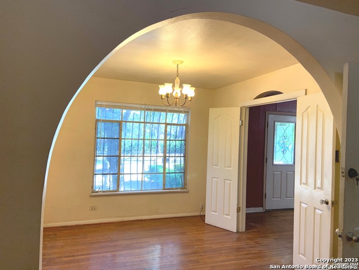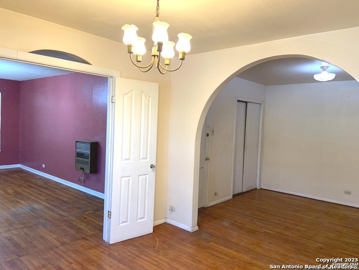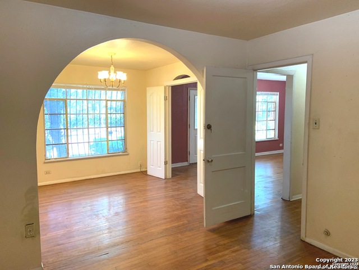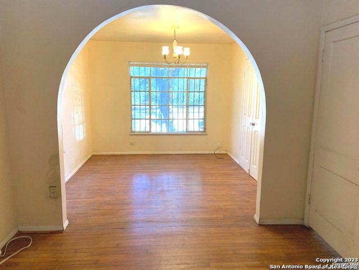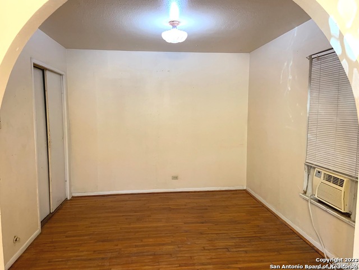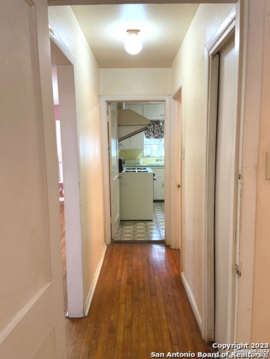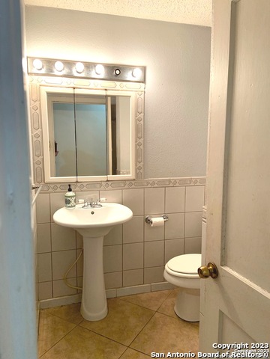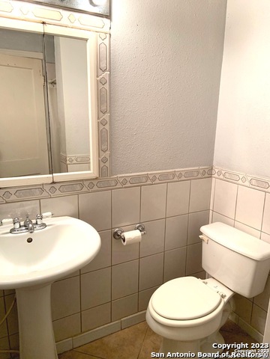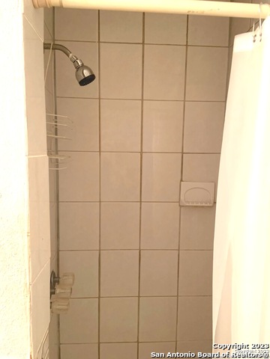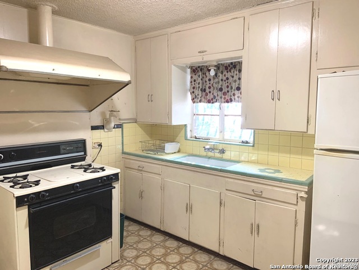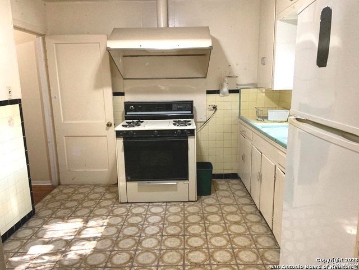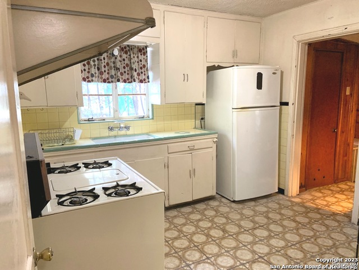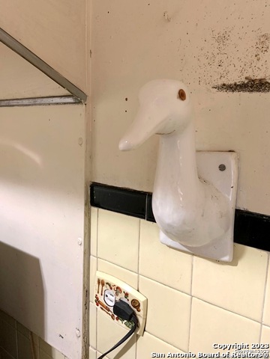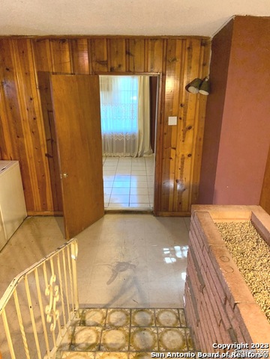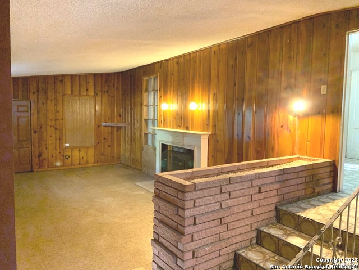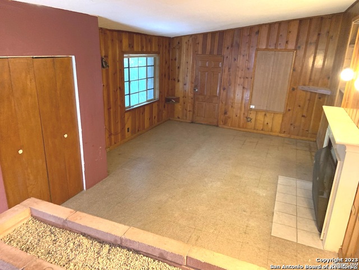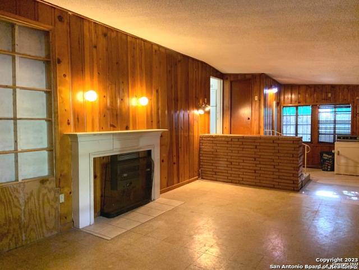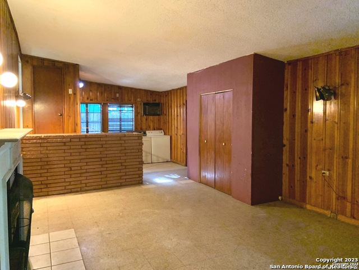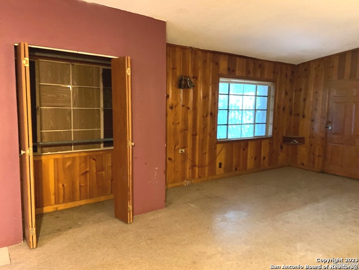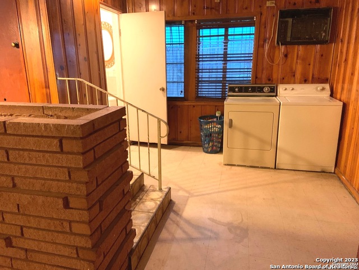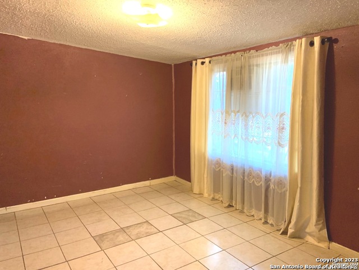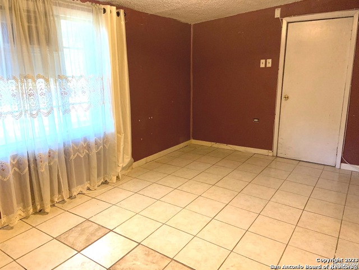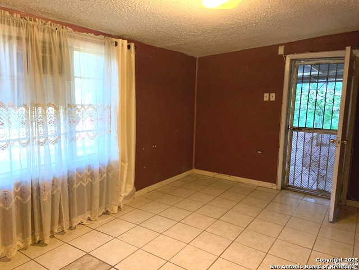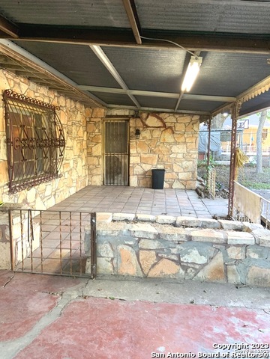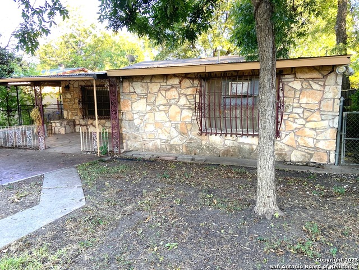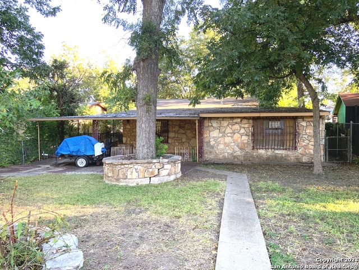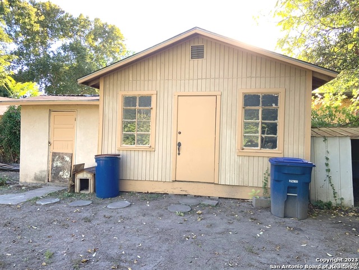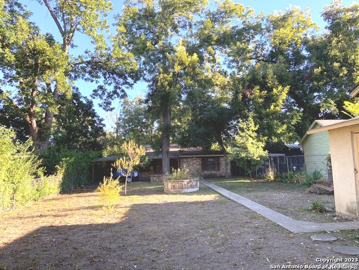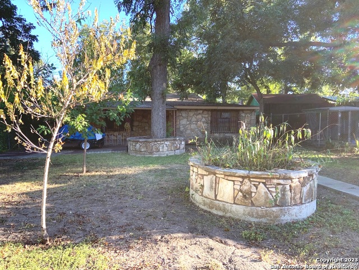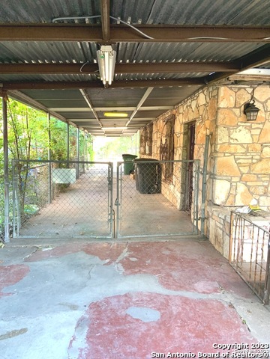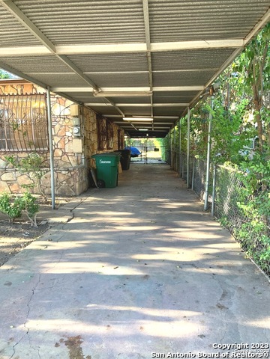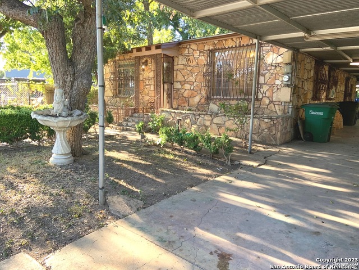411 School St, San Antonio, TX 78210
Property Photos
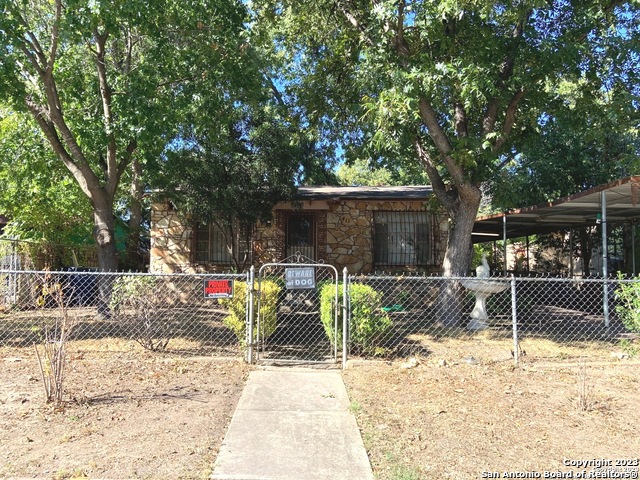
Would you like to sell your home before you purchase this one?
Priced at Only: $174,888
For more Information Call:
Address: 411 School St, San Antonio, TX 78210
Property Location and Similar Properties
- MLS#: 1727989 ( Single Residential )
- Street Address: 411 School St
- Viewed: 45
- Price: $174,888
- Price sqft: $120
- Waterfront: No
- Year Built: 1933
- Bldg sqft: 1459
- Bedrooms: 3
- Total Baths: 2
- Full Baths: 2
- Garage / Parking Spaces: 1
- Days On Market: 336
- Additional Information
- County: BEXAR
- City: San Antonio
- Zipcode: 78210
- Subdivision: S Presa W To River
- District: San Antonio I.S.D.
- Elementary School: Riverside Park
- Middle School: Poe
- High School: Brackenridge
- Provided by: Christian Brother, REALTORS
- Contact: Susan Spitzer
- (210) 698-5311

- DMCA Notice
-
DescriptionTimeless 3 bedroom/2 bath rock home on .204 acres. Huge pecan trees grace this charming home with years of fond memories. 2 living areas, formal dining or 3rd bedroom, eat in kitchen, gas stove. Wood, ceramic tile & vinyl flooring. Large family room on lower level with 1 bedroom and full bath, opens to covered patio. Back yard is 178 ft deep with workshop/storage buildings. Potential for single family, duplex or soft commercial. Walking distance to Riverside Golf Course. Welcome home!!!
Payment Calculator
- Principal & Interest -
- Property Tax $
- Home Insurance $
- HOA Fees $
- Monthly -
Features
Building and Construction
- Apprx Age: 90
- Builder Name: UNKNOWN
- Construction: Pre-Owned
- Exterior Features: Stone/Rock
- Floor: Ceramic Tile, Wood, Vinyl
- Foundation: Slab
- Kitchen Length: 10
- Other Structures: Workshop
- Roof: Composition, Metal
- Source Sqft: Appraiser
Land Information
- Lot Description: Mature Trees (ext feat)
- Lot Dimensions: 50x178
- Lot Improvements: Street Paved, Curbs, Asphalt, City Street
School Information
- Elementary School: Riverside Park
- High School: Brackenridge
- Middle School: Poe
- School District: San Antonio I.S.D.
Garage and Parking
- Garage Parking: None/Not Applicable
Eco-Communities
- Water/Sewer: Water System, Sewer System
Utilities
- Air Conditioning: 3+ Window/Wall
- Fireplace: Not Applicable
- Heating Fuel: Natural Gas
- Heating: Panel
- Num Of Stories: 1.5
- Recent Rehab: No
- Utility Supplier Elec: CPS
- Utility Supplier Gas: CPS
- Utility Supplier Grbge: CITY
- Utility Supplier Sewer: SAWS
- Utility Supplier Water: SAWS
- Window Coverings: All Remain
Amenities
- Neighborhood Amenities: None
Finance and Tax Information
- Days On Market: 322
- Home Owners Association Mandatory: None
- Total Tax: 5897
Rental Information
- Currently Being Leased: No
Other Features
- Block: 34
- Contract: Exclusive Right To Sell
- Instdir: How 90, South on Roosevelt, Rt on School St
- Interior Features: Two Living Area, Separate Dining Room, Eat-In Kitchen, Two Eating Areas, Media Room, Utility Room Inside, Secondary Bedroom Down, 1st Floor Lvl/No Steps, High Ceilings, Open Floor Plan, Cable TV Available, Laundry Lower Level
- Legal Desc Lot: 3 EXC
- Legal Description: NCB 3589, BLK 34, LOT 3 EXC N 15 FT
- Occupancy: Other
- Ph To Show: 210-222-2227
- Possession: Closing/Funding
- Style: Split Level
- Views: 45
Owner Information
- Owner Lrealreb: No
Nearby Subdivisions
Artisan Park At Victoria Commo
College Heights
Denver Heights
Denver Heights East
Denver Heights East Of New Bra
Denver Heights West Of New Bra
Durango/roosevelt
Fair - North
Fair-north
Gevers To Clark
Highland
Highland Hills
Highland Park
Highland Park Est
King William
Lavaca
Mission
Missiones
N/a
Not In Defined Subdivision
Pasadena Heights
Playmoor
Riverside Park
S Of Mlk To Aransas
S Presa W To River
Townhomes On Presa
Wheatley Heights


