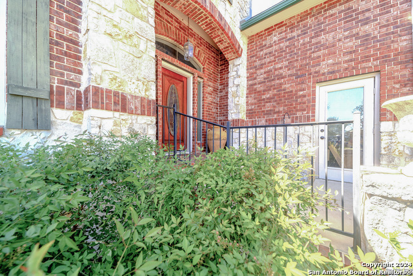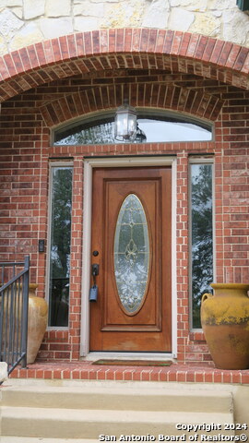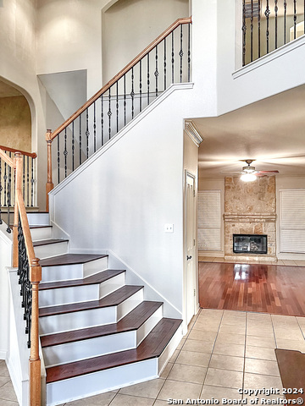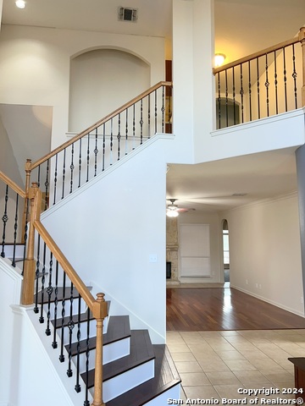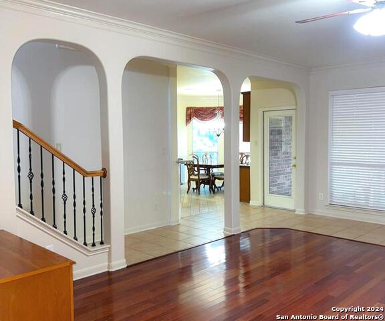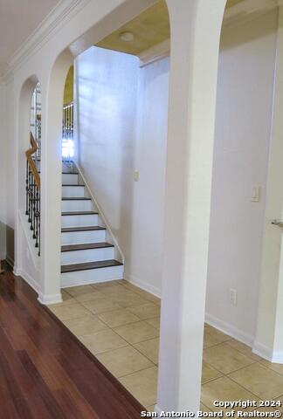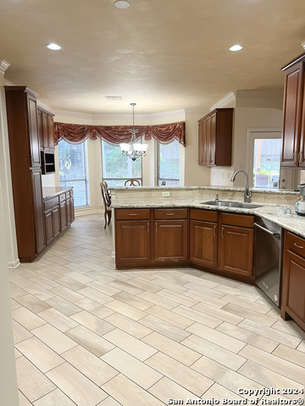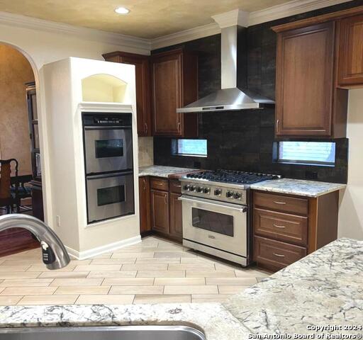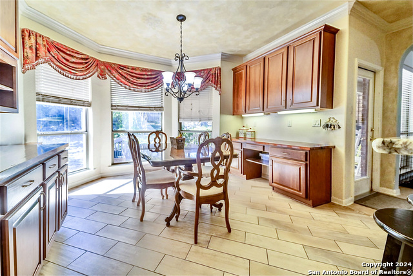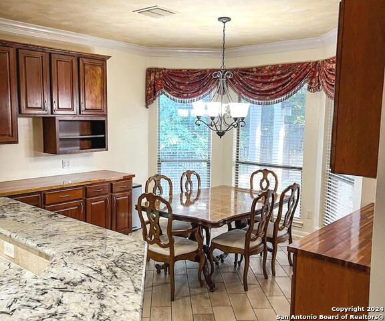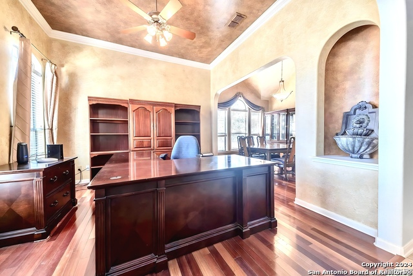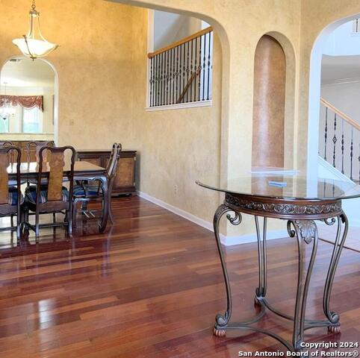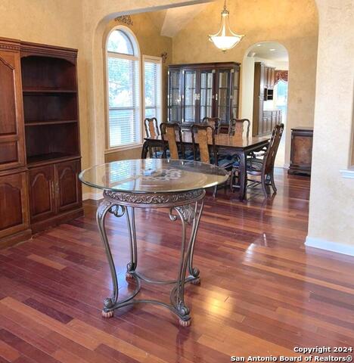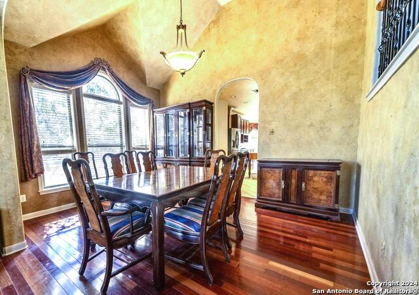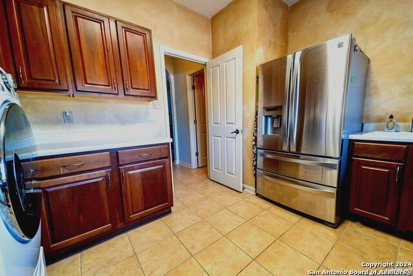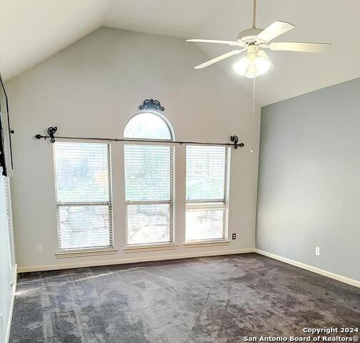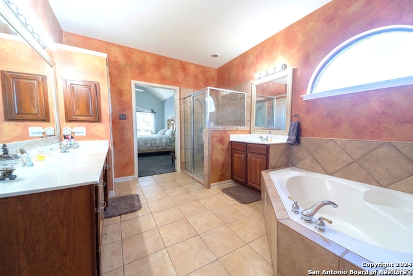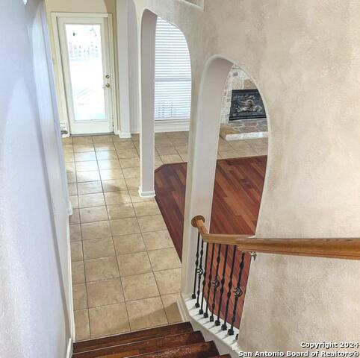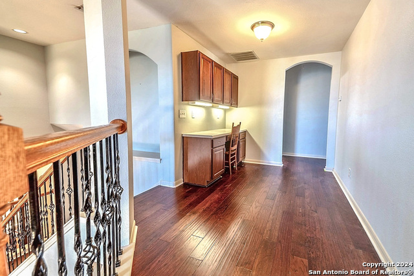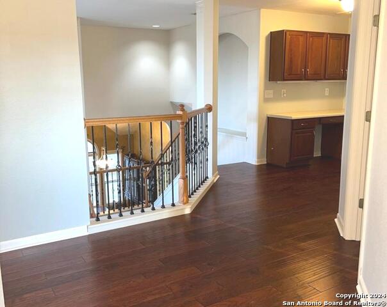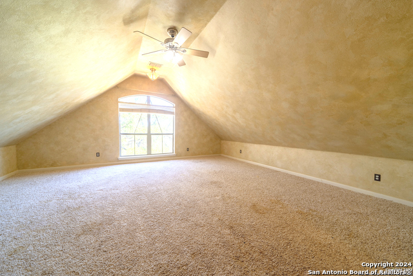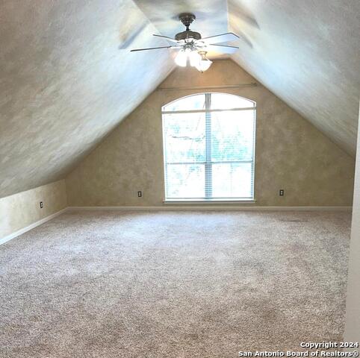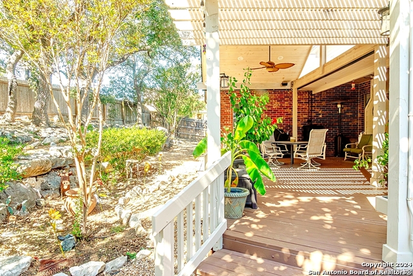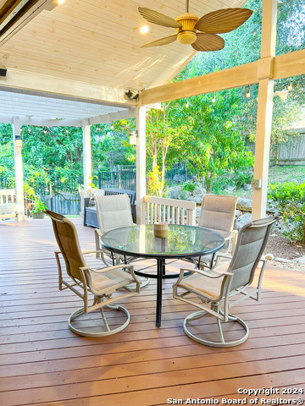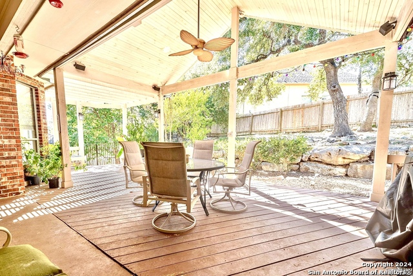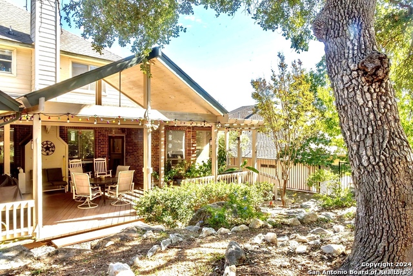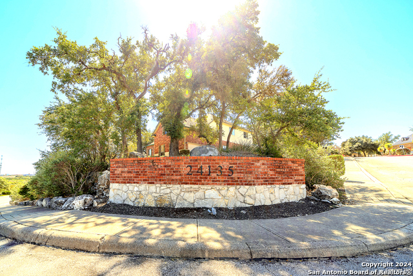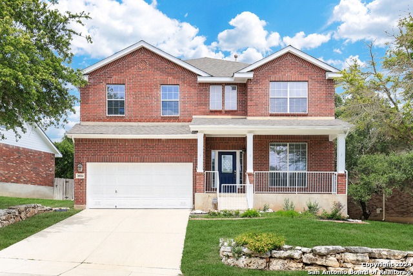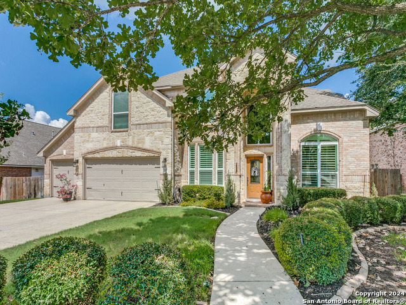24135 Seven Winds, San Antonio, TX 78258
Property Photos
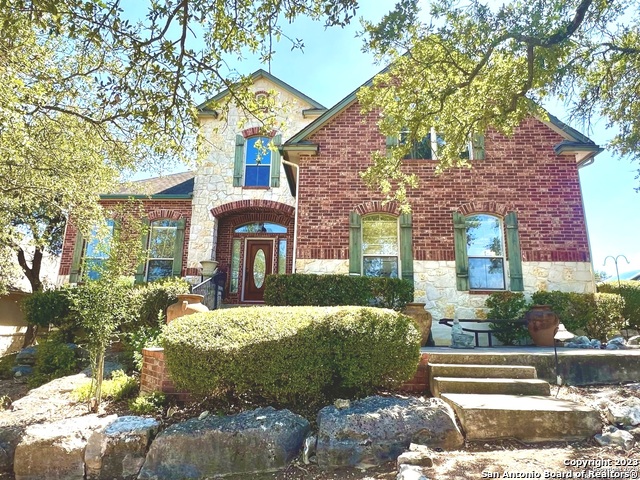
Would you like to sell your home before you purchase this one?
Priced at Only: $539,900
For more Information Call:
Address: 24135 Seven Winds, San Antonio, TX 78258
Property Location and Similar Properties
- MLS#: 1728174 ( Single Residential )
- Street Address: 24135 Seven Winds
- Viewed: 57
- Price: $539,900
- Price sqft: $137
- Waterfront: No
- Year Built: 2001
- Bldg sqft: 3939
- Bedrooms: 4
- Total Baths: 4
- Full Baths: 3
- 1/2 Baths: 1
- Garage / Parking Spaces: 2
- Days On Market: 435
- Additional Information
- County: BEXAR
- City: San Antonio
- Zipcode: 78258
- Subdivision: Mountain Lodge
- District: North East I.S.D
- Elementary School: Tuscany Heights
- Middle School: Barbara Bush
- High School: Johnson
- Provided by: RE/MAX North-San Antonio
- Contact: Michelle Kirkland
- (936) 635-3716

- DMCA Notice
-
DescriptionHUGE PRICE REDUCTION OVER $25,000!!! Assumable VA loan with a 2.75 interest rate!!! Everyone knows the beautiful custom built Connell Barron home that sits up high on your left as you enter the gated community of Mountain Lodge. This gorgeous home can now belong to you. It has 3,939 sqft of elegance & charm giving you all the space you need to entertain & make lasting memories with your family & friends. With 4 bedrooms & 3.5 baths spread out in this open floor plan with high ceilings, space will not be an issue. The dramatic dual staircase leads up to the 2nd floor landing where you will find a built in desk & cabinets for extra storage. There is an additional built in desk in the breakfast room. The gourmet style kitchen is a culinary dream with its large walk in pantry, updated granite countertops, double oven & Viking range with additional 3rd oven valued at $8,300. The secluded master bedroom is located downstairs providing privacy from the rest of the house. The spa like master bath has a separate shower & garden tub as well as a large walk in closet. Even the oversized laundry room will wow you. The addition of the huge covered back patio is where you will want to spend most of your time. Thinking about putting in a pool some day? Check out the pool plans included in the photos. This home really does have it all & is a must see for any family wanting to live in luxury. Schedule your showing today!
Payment Calculator
- Principal & Interest -
- Property Tax $
- Home Insurance $
- HOA Fees $
- Monthly -
Features
Building and Construction
- Apprx Age: 23
- Builder Name: Connell Barron
- Construction: Pre-Owned
- Exterior Features: 4 Sides Masonry, Stone/Rock
- Floor: Carpeting, Ceramic Tile, Wood
- Foundation: Slab
- Kitchen Length: 12
- Other Structures: Outbuilding
- Roof: Composition
- Source Sqft: Appsl Dist
Land Information
- Lot Description: Corner, Mature Trees (ext feat)
- Lot Improvements: Street Paved, Curbs, Street Gutters, Sidewalks, Streetlights
School Information
- Elementary School: Tuscany Heights
- High School: Johnson
- Middle School: Barbara Bush
- School District: North East I.S.D
Garage and Parking
- Garage Parking: Two Car Garage, Attached
Eco-Communities
- Water/Sewer: City
Utilities
- Air Conditioning: One Central
- Fireplace: One
- Heating Fuel: Natural Gas
- Heating: Central
- Recent Rehab: No
- Utility Supplier Elec: CPS Energy
- Utility Supplier Gas: CPS Energy
- Utility Supplier Grbge: Republic Ser
- Utility Supplier Sewer: SAWS
- Utility Supplier Water: SAWS
- Window Coverings: All Remain
Amenities
- Neighborhood Amenities: Controlled Access, Pool, Clubhouse, Park/Playground, Sports Court, Basketball Court
Finance and Tax Information
- Days On Market: 407
- Home Owners Association Fee: 260
- Home Owners Association Frequency: Quarterly
- Home Owners Association Mandatory: Mandatory
- Home Owners Association Name: MOUNTAIN LODGE HOMEOWNER'S ASSOCIATION
- Total Tax: 10623.2
Rental Information
- Currently Being Leased: No
Other Features
- Contract: Exclusive Right To Sell
- Instdir: From 281 take Wilderness Oak to the Alpine Lodge entrance to Mountain Lodge. Home sits on the corner of Alpine Lodge and Seven Winds.
- Interior Features: Two Living Area, Separate Dining Room, Eat-In Kitchen, Two Eating Areas, Island Kitchen, Breakfast Bar, Walk-In Pantry, Study/Library, Game Room, Utility Room Inside, High Ceilings, Open Floor Plan, Pull Down Storage, Cable TV Available, High Speed Internet, Laundry Main Level, Laundry Room, Telephone, Walk in Closets, Attic - Partially Floored, Attic - Pull Down Stairs
- Legal Desc Lot: 96
- Legal Description: CB 4926C BLK 3 LOT 96 LAREDO SPRINGS SUBD UT-2
- Miscellaneous: No City Tax
- Occupancy: Owner
- Ph To Show: 210-222-2227
- Possession: Closing/Funding
- Style: Two Story
- Views: 57
Owner Information
- Owner Lrealreb: No
Similar Properties
Nearby Subdivisions
Arrowhead
Big Springs
Big Springs On The G
Breezes At Sonterra
Canyon Rim
Canyon View
Champion Springs
Champions Ridge
Coronado - Bexar County
Crescent Oaks
Estates At Champions Run
Greystone
Heights At Stone Oak
Hidden Canyon - Bexar County
Hills Of Stone Oak
Iron Mountain Ranch
Knights Cross
Las Lomas
Meadows Of Sonterra
Mesa Grande
Mesa Verde
Mesas At Canyon Springs
Mount Arrowhead
Mountain Lodge
Mountain Lodge/the Villas At
Oaks At Sonterra
Peak At Promontory
Promontory Pointe
Quarry At Iron Mountain
Remington Heights
Rogers Ranch
Saddle Mountain
Sonterra
Sonterra The Midlands
Sonterra/greensview-golf, Sont
Sonterra/the Highlands
Stone Mountain
Stone Oak
Stone Oak Meadows
Stone Oak/the Summit
Stone Valley
The Gardens At Greystone
The Hills At Sonterra
The Meadows At Sonterra
The Oaklands
The Park At Hardy Oak
The Pinnacle
The Province/vineyard
The Ridge At Stoneoak
The Summit
The Summit At Stone Oak
The Villages At Stone Oak
The Vineyard
The Waters Of Sonterra
Village In The Hills
Woods At Sonterra


