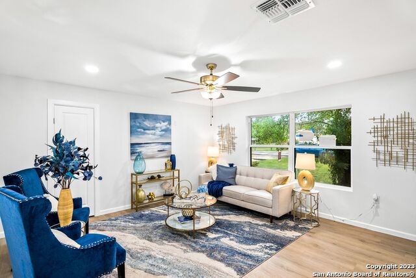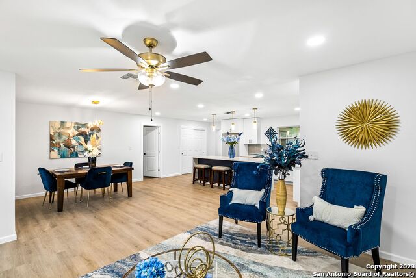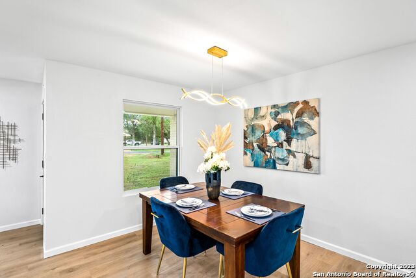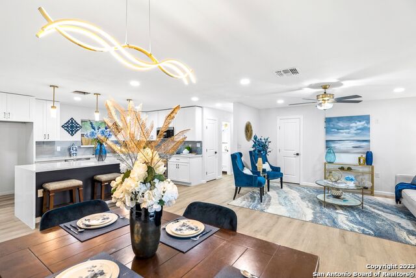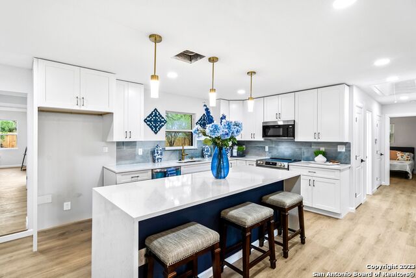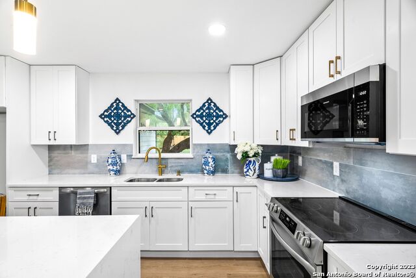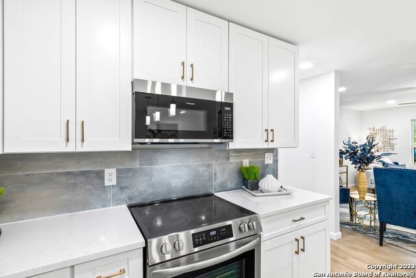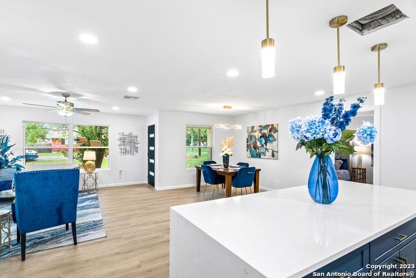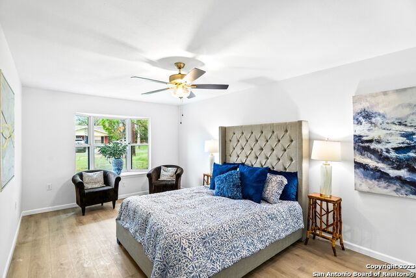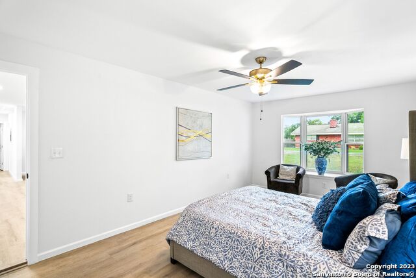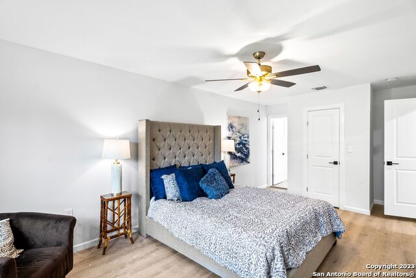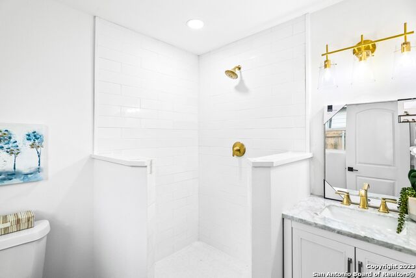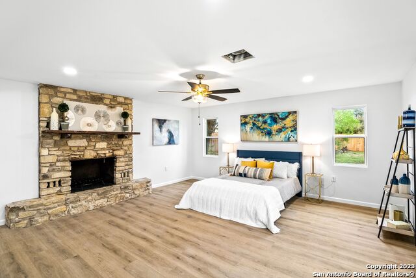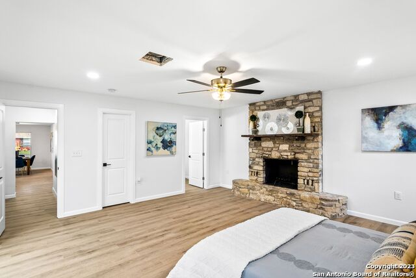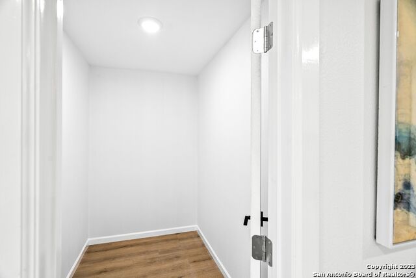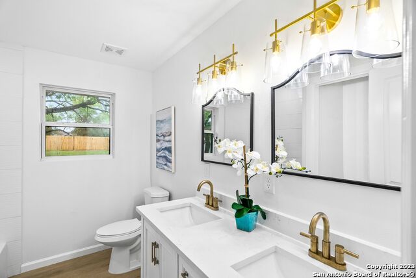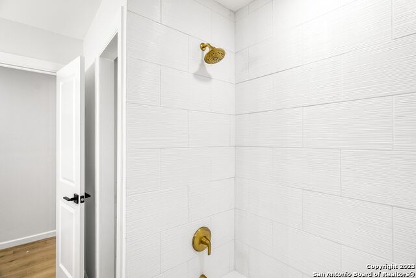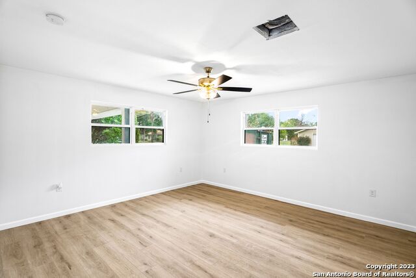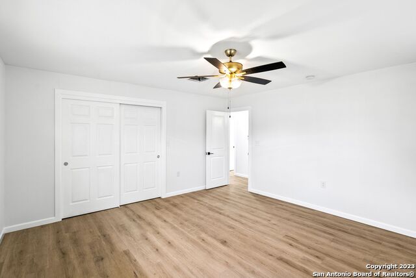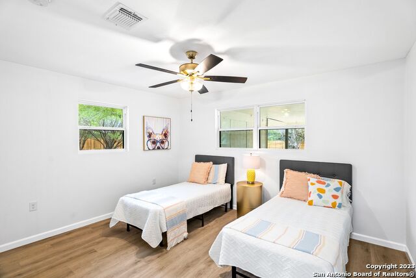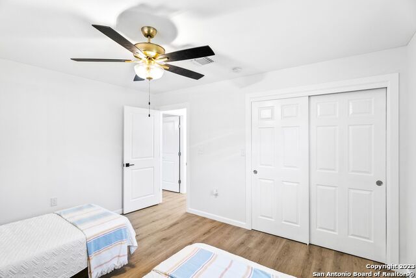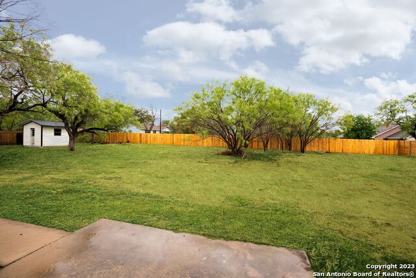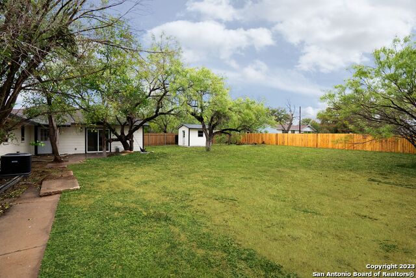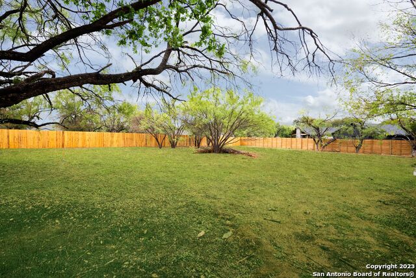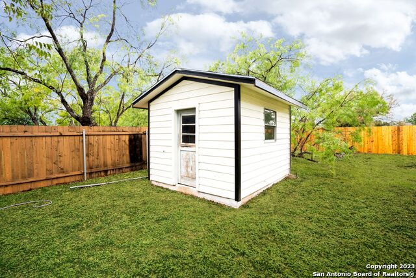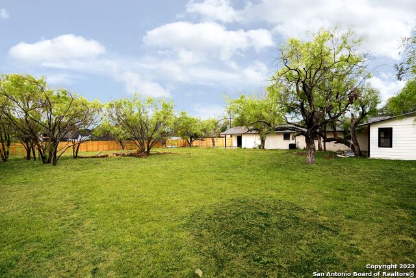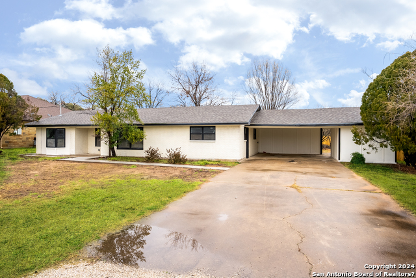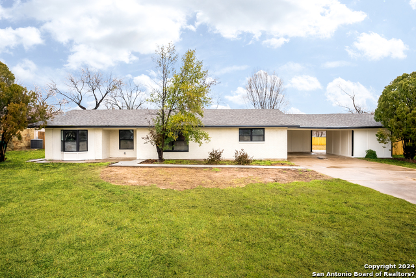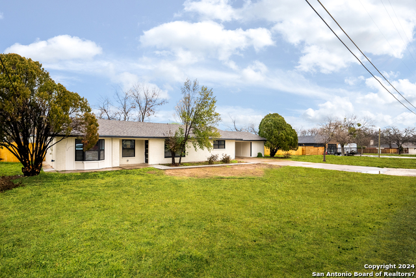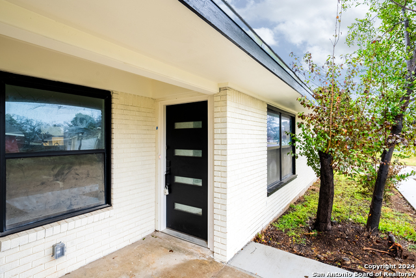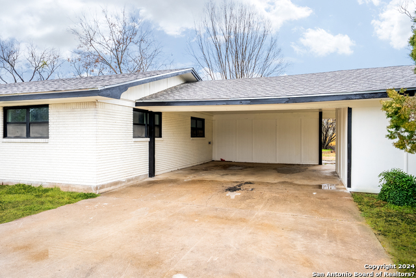106 Heron Dr W, Highland Haven, TX 78654
Property Photos
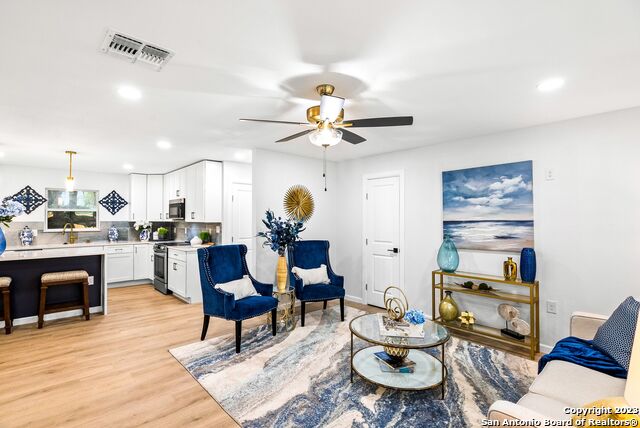
Would you like to sell your home before you purchase this one?
Priced at Only: $474,000
For more Information Call:
Address: 106 Heron Dr W, Highland Haven, TX 78654
Property Location and Similar Properties
- MLS#: 1729563 ( Single Residential )
- Street Address: 106 Heron Dr W
- Viewed: 5
- Price: $474,000
- Price sqft: $225
- Waterfront: No
- Year Built: 1966
- Bldg sqft: 2104
- Bedrooms: 4
- Total Baths: 3
- Full Baths: 3
- Garage / Parking Spaces: 1
- Days On Market: 427
- Additional Information
- County: BURNET
- City: Highland Haven
- Zipcode: 78654
- Subdivision: Highland Haven
- District: Marble Falls Isd
- Elementary School: Marble Falls Elem
- Middle School: Marble Falls Mid
- High School: Marble Falls
- Provided by: Keller Williams City-View
- Contact: Shane Neal
- (210) 982-0405

- DMCA Notice
-
DescriptionStep into luxury and modern comfort in this completely remodeled one story home boasting 4 bedrooms and 3 bathrooms. No detail has been overlooked in this stunning renovation, with a new roof, plumbing, septic system, and electrical ensuring peace of mind. You'll be welcomed by the elegance of new luxury vinyl flooring, custom cabinets, and sleek countertops in the open concept kitchen. Top of the line appliances and a tankless water heater add to the contemporary appeal. Abundant natural light filters through new windows and dances upon new light fixtures, illuminating every corner of this home. Even the interior doors, front entry, and sliding back door are brand new, making this residence the epitome of move in readiness. Enjoy the seamless blend of modernity and comfort in this exquisite space that promises a new chapter of living at its finest.
Payment Calculator
- Principal & Interest -
- Property Tax $
- Home Insurance $
- HOA Fees $
- Monthly -
Features
Building and Construction
- Apprx Age: 57
- Builder Name: UNKNOWN
- Construction: Pre-Owned
- Exterior Features: Brick, Siding
- Floor: Vinyl
- Foundation: Slab
- Kitchen Length: 14
- Roof: Composition
- Source Sqft: Appsl Dist
Land Information
- Lot Description: 1/2-1 Acre, Level
- Lot Improvements: City Street
School Information
- Elementary School: Marble Falls Elem
- High School: Marble Falls High
- Middle School: Marble Falls Mid
- School District: Marble Falls Isd
Garage and Parking
- Garage Parking: None/Not Applicable
Eco-Communities
- Energy Efficiency: 13-15 SEER AX, Programmable Thermostat, Double Pane Windows, Energy Star Appliances, Ceiling Fans
- Water/Sewer: Septic, City
Utilities
- Air Conditioning: One Central
- Fireplace: One, Primary Bedroom
- Heating Fuel: Electric
- Heating: Central
- Recent Rehab: Yes
- Window Coverings: None Remain
Amenities
- Neighborhood Amenities: Lake/River Park, Boat Ramp
Finance and Tax Information
- Days On Market: 409
- Home Owners Association Mandatory: None
- Total Tax: 3196.14
Other Features
- Contract: Exclusive Right To Sell
- Instdir: Head north on US-281 N toward Resource Pkwy, Turn left onto Co Rd 120/FM1855, Continue straight onto Highland Dr, Turn right onto W Heron Dr
- Interior Features: One Living Area, Liv/Din Combo, Eat-In Kitchen, Island Kitchen, Breakfast Bar, Utility Room Inside, Open Floor Plan, All Bedrooms Downstairs, Walk in Closets
- Legal Desc Lot: 281
- Legal Description: S5202 HIGHLAND HAVEN LOT 281 & 282, SEC 3
- Miscellaneous: Virtual Tour
- Occupancy: Vacant
- Ph To Show: 210-222-2227
- Possession: Closing/Funding
- Style: One Story, Traditional
Owner Information
- Owner Lrealreb: No
Nearby Subdivisions


