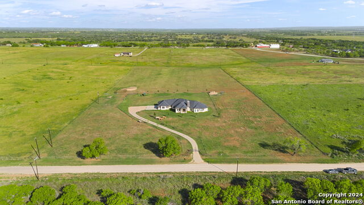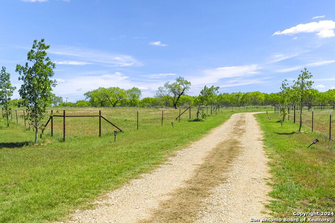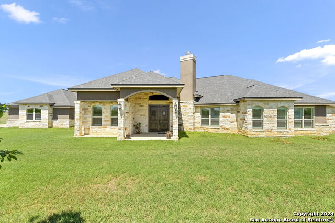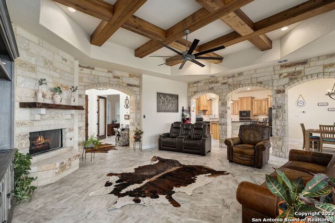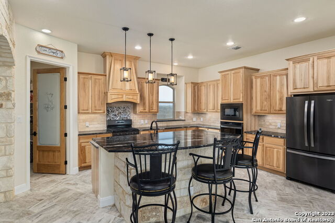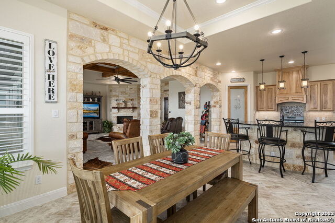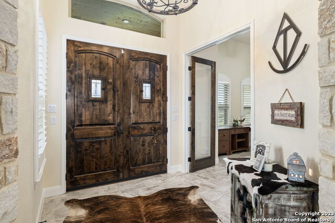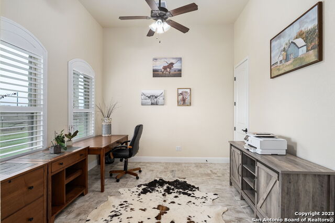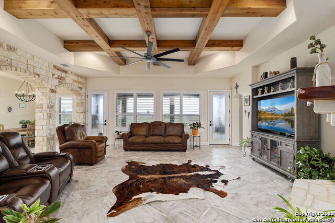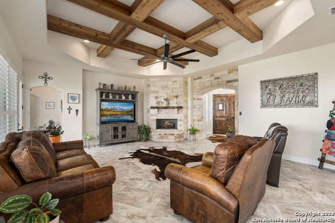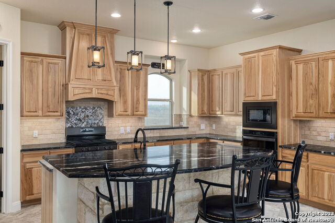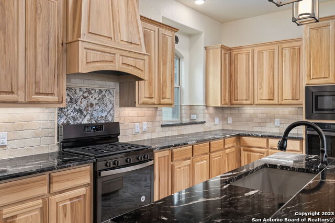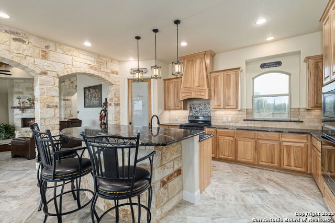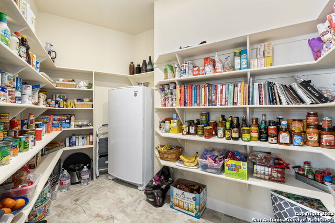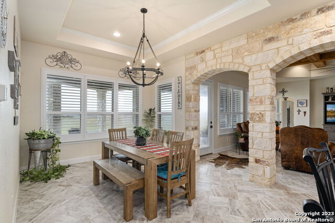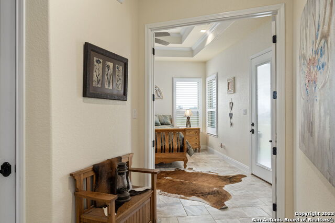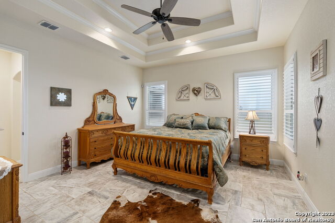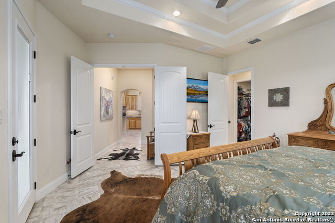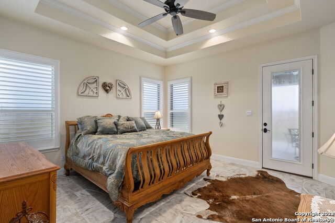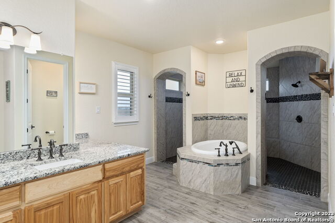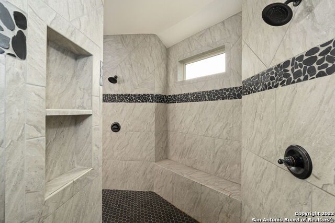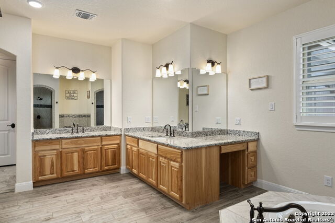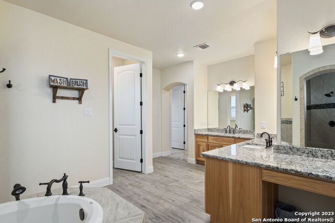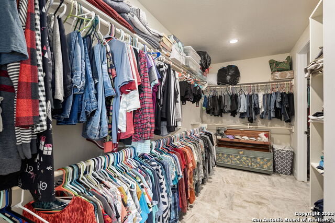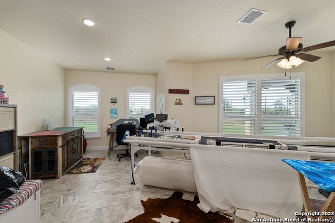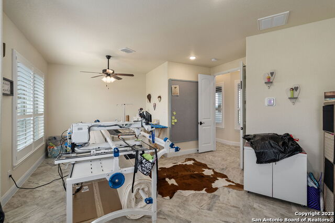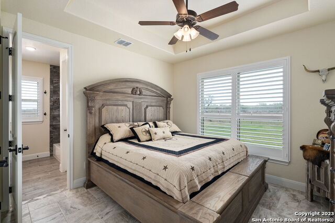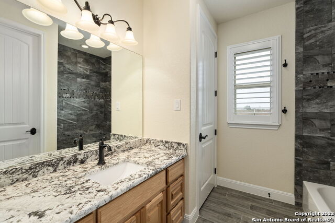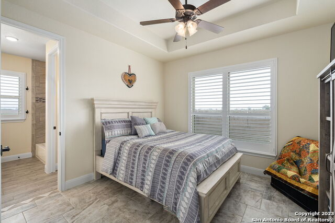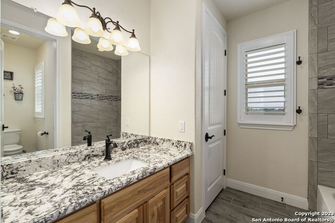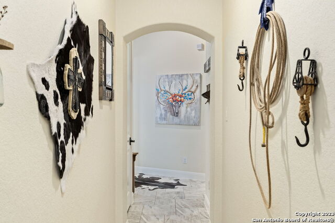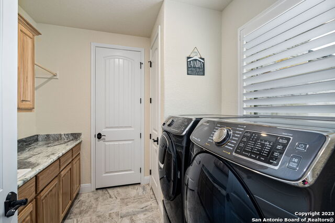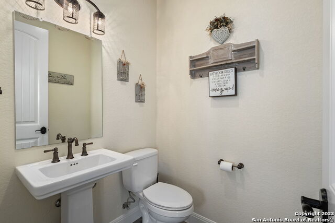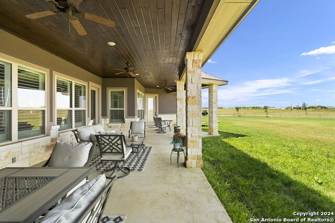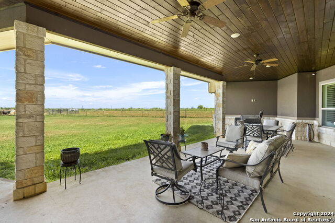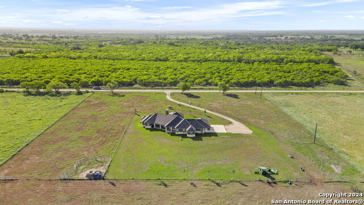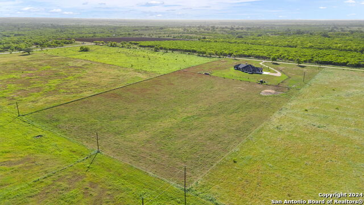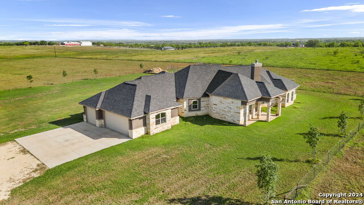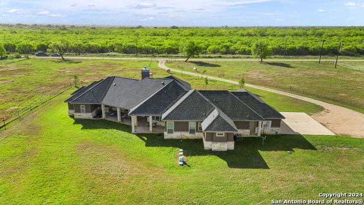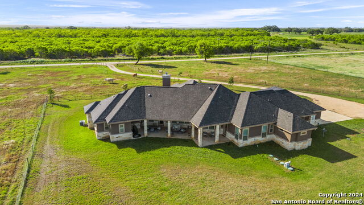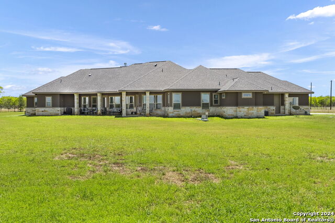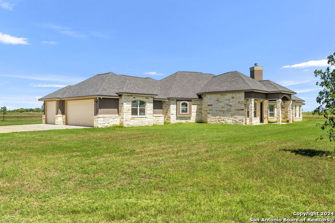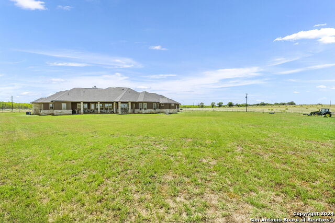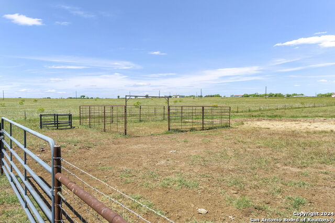1530 County Road 132, Floresville, TX 78114
Property Photos
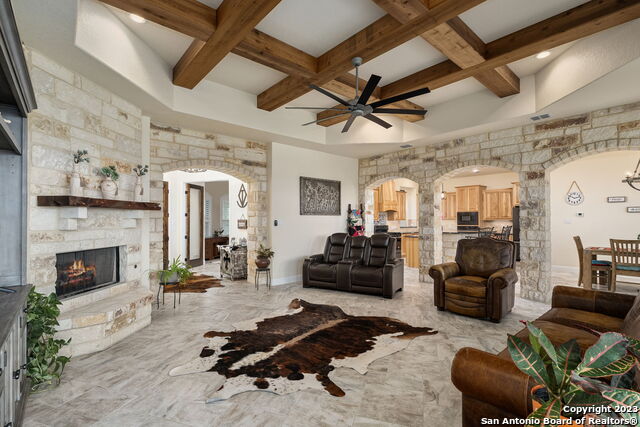
Would you like to sell your home before you purchase this one?
Priced at Only: $1,020,000
For more Information Call:
Address: 1530 County Road 132, Floresville, TX 78114
Property Location and Similar Properties
- MLS#: 1731097 ( Single Residential )
- Street Address: 1530 County Road 132
- Viewed: 92
- Price: $1,020,000
- Price sqft: $297
- Waterfront: No
- Year Built: 2019
- Bldg sqft: 3439
- Bedrooms: 3
- Total Baths: 4
- Full Baths: 3
- 1/2 Baths: 1
- Garage / Parking Spaces: 1
- Days On Market: 321
- Additional Information
- County: WILSON
- City: Floresville
- Zipcode: 78114
- Subdivision: None
- District: Floresville Isd
- Elementary School: South
- Middle School: Floresville
- High School: Floresville
- Provided by: Coldwell Banker D'Ann Harper
- Contact: Lauren Graham
- (830) 542-0360

- DMCA Notice
-
DescriptionNestled on a sprawling 10 acre estate, this luxurious ranch style home blends modern elegance with rustic charm, offering a serene escape from the hustle of city life. Surrounded by lush coastal grass and endless blue skies, this estate welcomes you into a world of tranquility and natural beauty. The home's facade features natural stone and wood, creating a perfect blend of timeless design and contemporary sophistication. As you step inside, you're greeted by an open concept layout that emphasizes space, light, and comfort. Expansive windows allow natural light to flood the living areas while offering sweeping views of the property. The living room, anchored by a custom stone fireplace, is the perfect spot for family gatherings and flows seamlessly into the heart of the home: the gourmet kitchen. The kitchen is a chef's dream, equipped with granite countertops, custom cabinetry, and high end stainless steel appliances. A large island offers ample prep space and casual dining options, making it ideal for both cooking and entertaining. The adjacent breakfast nook is a cozy spot to enjoy morning coffee while taking in the stunning outdoor views. The primary suite is a true retreat, featuring tray ceilings, large windows, and plenty of space for relaxation. The ensuite bathroom offers a spa like experience with a soaking tub, walk in glass shower, dual vanities, and custom cabinetry. The walk in closet includes built in organizers, providing both convenience and luxury. Each of the secondary bedrooms comes with its own private ensuite bathroom, ensuring comfort and privacy for guests or family members. The home also includes a versatile flex room, perfect as a den, media room, or even a fourth bedroom. Additionally, a spacious home office provides an ideal setting for those who work remotely or need a quiet space for study. The outdoor space is where this property truly shines. The covered patio offers an ideal spot to relax or entertain, while the 10 acres of land provide endless opportunities for exploration, recreation, or even raising livestock. Whether you dream of having a garden, space for horses, or simply a place to enjoy the beauty of nature, this property has it all. With wide open spaces and natural beauty at every turn, you can create your own private paradise. This ranch style home is more than just a residence it's a lifestyle. Offering the perfect blend of modern luxury and the serene beauty of country living, it provides an unmatched experience for those seeking peace and sophistication in a picturesque setting. Whether you're looking for a quiet retreat or a place to entertain and enjoy the outdoors, this estate is a rare find that offers both comfort and grandeur.
Payment Calculator
- Principal & Interest -
- Property Tax $
- Home Insurance $
- HOA Fees $
- Monthly -
Features
Building and Construction
- Builder Name: UNKNOWN
- Construction: Pre-Owned
- Exterior Features: Stone/Rock, Stucco
- Floor: Ceramic Tile
- Foundation: Slab
- Kitchen Length: 18
- Roof: Composition
- Source Sqft: Appsl Dist
Land Information
- Lot Description: County VIew, 5 - 14 Acres
- Lot Improvements: County Road
School Information
- Elementary School: South Elementary Floresville
- High School: Floresville
- Middle School: Floresville
- School District: Floresville Isd
Garage and Parking
- Garage Parking: Attached, Oversized
Eco-Communities
- Energy Efficiency: Programmable Thermostat, Double Pane Windows, Energy Star Appliances, Ceiling Fans
- Water/Sewer: Septic, Co-op Water
Utilities
- Air Conditioning: Two Central
- Fireplace: One, Living Room, Gas Logs Included, Wood Burning, Stone/Rock/Brick
- Heating Fuel: Electric
- Heating: Central
- Recent Rehab: No
- Utility Supplier Elec: FELPS
- Utility Supplier Other: SMITH
- Utility Supplier Water: THREE OAKS
- Window Coverings: Some Remain
Amenities
- Neighborhood Amenities: None
Finance and Tax Information
- Days On Market: 320
- Home Faces: East
- Home Owners Association Mandatory: None
- Total Tax: 12853.01
Rental Information
- Currently Being Leased: No
Other Features
- Contract: Exclusive Right To Sell
- Instdir: From County Rd 132, turn right.
- Interior Features: One Living Area, Eat-In Kitchen, Two Eating Areas, Island Kitchen, Breakfast Bar, Walk-In Pantry, Study/Library, Media Room, Utility Room Inside, 1st Floor Lvl/No Steps, High Ceilings, Open Floor Plan
- Legal Description: MEUTH RANCHES, LOT 8, (ARB), ACRES 10.1
- Miscellaneous: None/not applicable
- Occupancy: Owner
- Ph To Show: 830-542-0360
- Possession: Closing/Funding
- Style: One Story
- Views: 92
Owner Information
- Owner Lrealreb: No
Nearby Subdivisions
A
Abrego Lake
Arched Oaks Subdivision
Arrowhead
Branchwater Estates
Carrizo Ranch
Chaparral Ranch
Chaperral Ranch
Creekwood Park
Eagle Creek Estates
Eagle Creek Ranch
F Flores Sur
Floresville Old Town
Floresville Sections
Flrural/rv
Hidden Hills
Hidden Ranch
Hilltop Ranch
J Gomez Sur
J H Calloway Sur
J H Mills Sur
L Menchaca Sur
Las Lomas Ranch
Loma Fresa
Longridge Heights Sub
M Barrera Sur
N/a
Na
None
Northcrest Hills
Northcrest Sub
Not In Defined Subdivision
Oaks Of Bentwood
Out/wilson
Pradera Ridge
Pradera Ridge Subdivision
Ranches
Ridout Road Ranchettes
Riley Sub
River Bend
S & J Arocha
Seven Oaks
Shannon Ridge
South Breeze Estates
The Estates Of Eagle Creek
The Links At River Bend
Thornton Ranch
Townsend Farms
Tri Oaks
Unk
Unknown


