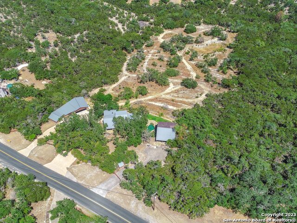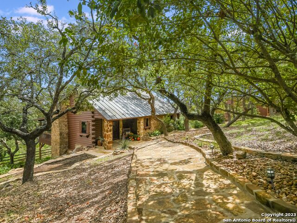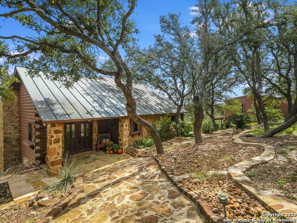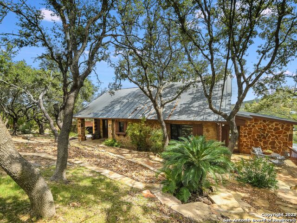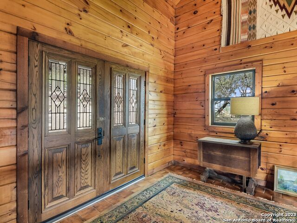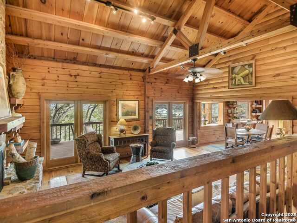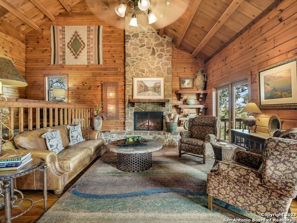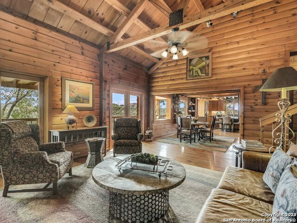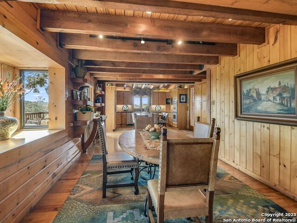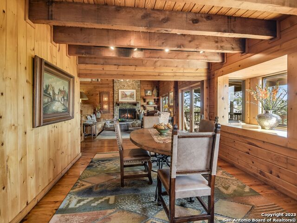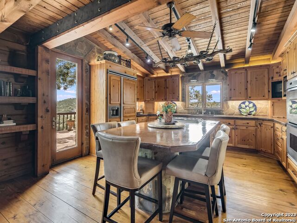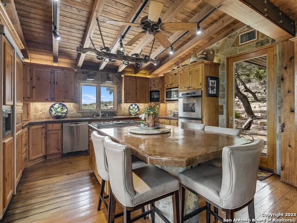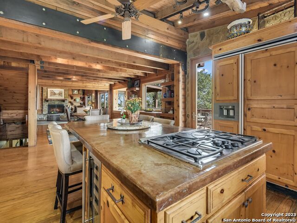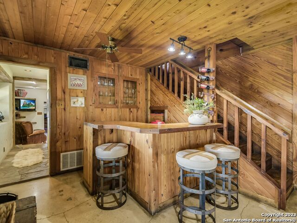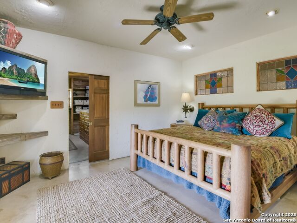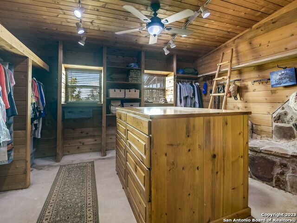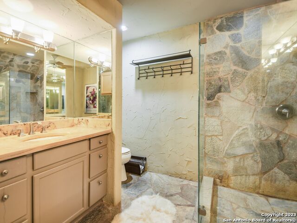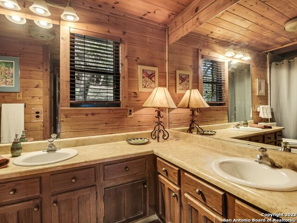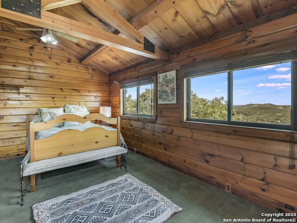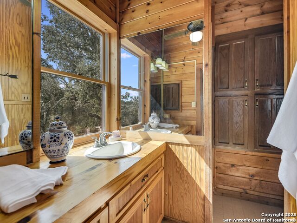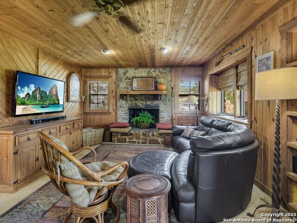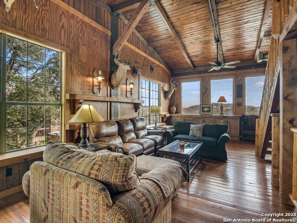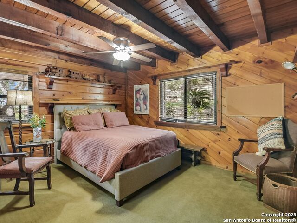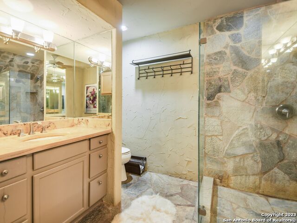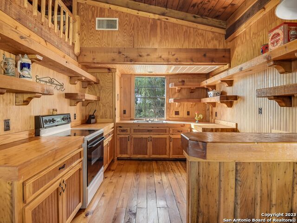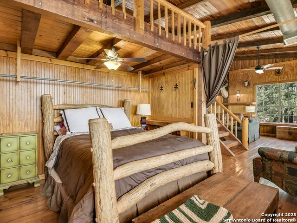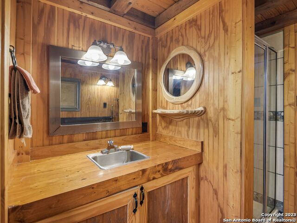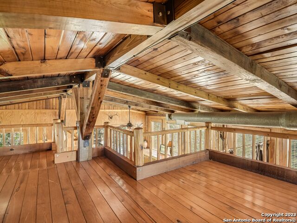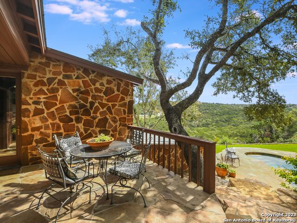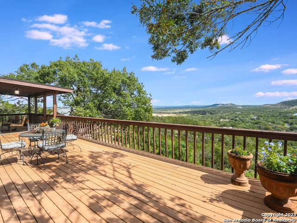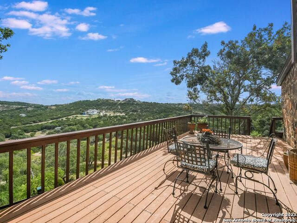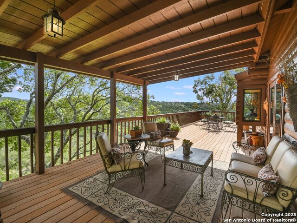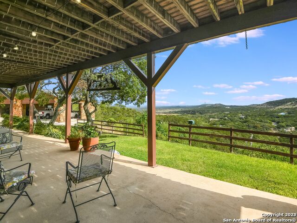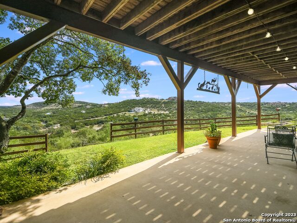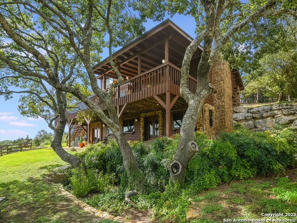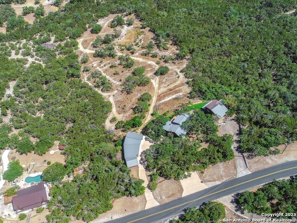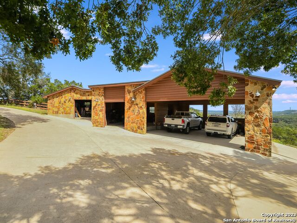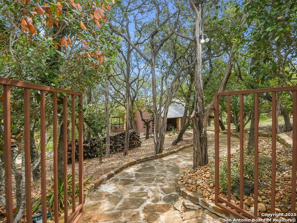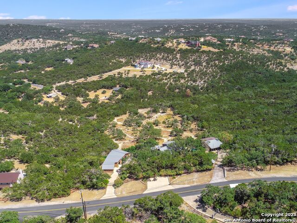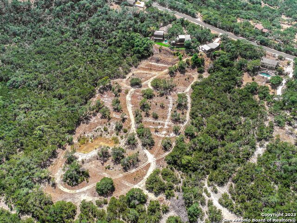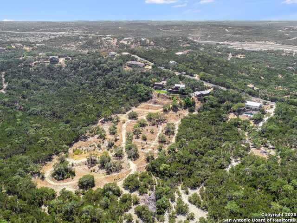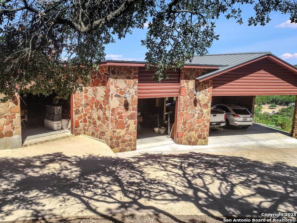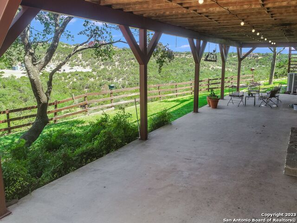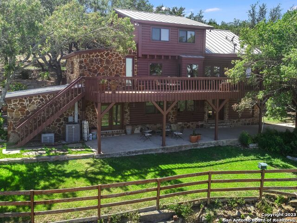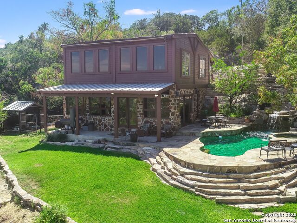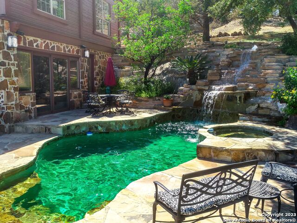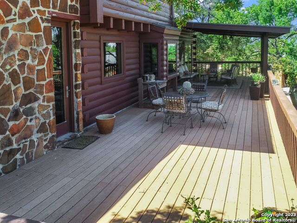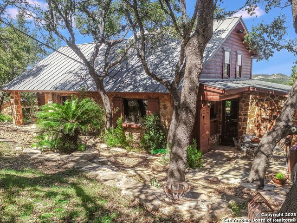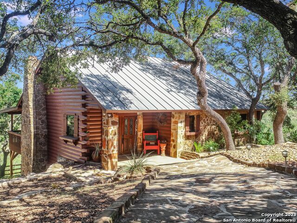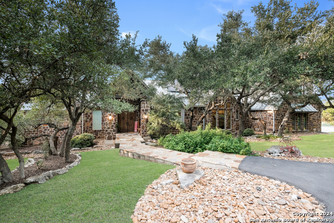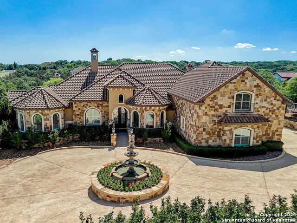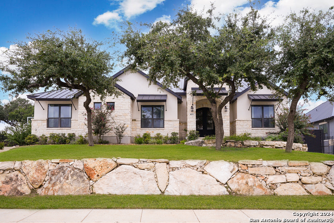27728 Ramblewood St, San Antonio, TX 78261
Property Photos
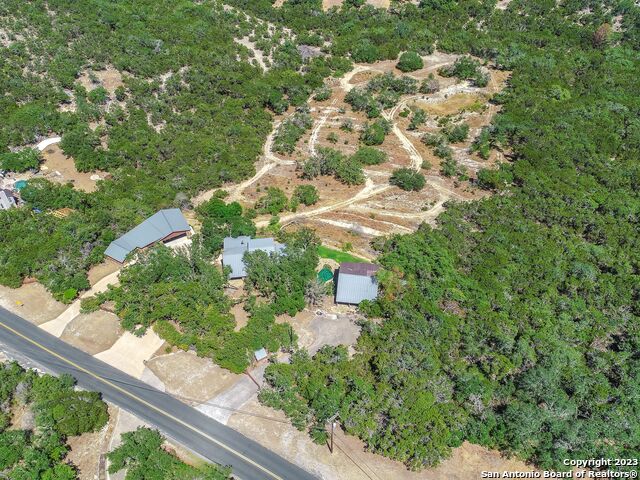
Would you like to sell your home before you purchase this one?
Priced at Only: $1,615,000
For more Information Call:
Address: 27728 Ramblewood St, San Antonio, TX 78261
Property Location and Similar Properties
- MLS#: 1734991 ( Single Residential )
- Street Address: 27728 Ramblewood St
- Viewed: 22
- Price: $1,615,000
- Price sqft: $591
- Waterfront: No
- Year Built: 1983
- Bldg sqft: 2734
- Bedrooms: 3
- Total Baths: 3
- Full Baths: 3
- Garage / Parking Spaces: 4
- Days On Market: 345
- Additional Information
- County: BEXAR
- City: San Antonio
- Zipcode: 78261
- Subdivision: Country Place
- District: Comal
- Elementary School: Indian Springs
- Middle School: Pieper Ranch
- High School: Pieper
- Provided by: Kuper Sotheby's Int'l Realty
- Contact: Kristy Bradfield Petlin
- (210) 827-4537

- DMCA Notice
-
DescriptionWhere Civilization Meets Nature. 5 acres on the highest point in Bexar County. Two homes. NATURAL OUTDOOR RESORT terraced resort like feel with rock walkways, magnificent waterfall into hot tub and pool surrounded by flat grass yard for alfresco picnics with hill country views. 1980's built authentic Northeastern WHITE PINE LOG HOME approx 3500 sq ft. 3 bedrooms, 3 baths, two fireplaces. three levels. Lower & Main level porch, patio the length of home. COUNTRY SIDE CABIN approx 1500 sq ft. two levels plus loft. game room, kitchen, bath on main level. Second level bedroom, kitchen, office, living and additional loft for sleeping or storage. Private drive to Cabin from the street with multiple parking spaces. Fire Pit and covered porch. MULTI USE DETACHED GARAGE four bay garage with open views & road leading to lower acreage. All three buildings with metal roofs. LOWER ACERAGE Weather pond, space for volleyball, football game, picnics , flat area with firering site of many overnight camp outs. Country Place Subdivision: pool, tennis, bridal path for horses or walking (no ATV)
Payment Calculator
- Principal & Interest -
- Property Tax $
- Home Insurance $
- HOA Fees $
- Monthly -
Features
Building and Construction
- Apprx Age: 41
- Builder Name: UNKNOWN
- Construction: Pre-Owned
- Exterior Features: Stone/Rock, Log
- Floor: Carpeting, Ceramic Tile, Stained Concrete
- Foundation: Slab
- Kitchen Length: 15
- Other Structures: Workshop
- Roof: Metal
- Source Sqft: Appsl Dist
Land Information
- Lot Description: County VIew, Horses Allowed
- Lot Improvements: Street Paved
School Information
- Elementary School: Indian Springs
- High School: Pieper
- Middle School: Pieper Ranch
- School District: Comal
Garage and Parking
- Garage Parking: Four or More Car Garage
Eco-Communities
- Water/Sewer: Private Well, Septic
Utilities
- Air Conditioning: Two Central
- Fireplace: Two
- Heating Fuel: Natural Gas
- Heating: Central
- Num Of Stories: 3+
- Utility Supplier Elec: CPS
- Utility Supplier Gas: CPS
- Utility Supplier Grbge: private
- Utility Supplier Sewer: Septic
- Utility Supplier Water: Well
- Window Coverings: All Remain
Amenities
- Neighborhood Amenities: Pool, Tennis, Clubhouse, Jogging Trails, Bike Trails, Bridle Path
Finance and Tax Information
- Days On Market: 323
- Home Owners Association Fee: 342
- Home Owners Association Frequency: Annually
- Home Owners Association Mandatory: Mandatory
- Home Owners Association Name: SA COUNTRY PLACE HOA
- Total Tax: 12202.93
Other Features
- Block: 100
- Contract: Exclusive Right To Sell
- Instdir: SAN ANTONIO Hwy 281 North, Exit Borgfield, right on Ramblewood
- Interior Features: Two Living Area
- Legal Desc Lot: 27
- Legal Description: CB 4861A BLK LOT 27
- Occupancy: Owner
- Ph To Show: 2102222227
- Possession: Negotiable
- Style: Texas Hill Country, Log Cabin
- Views: 22
Owner Information
- Owner Lrealreb: No
Similar Properties
Nearby Subdivisions
Amorosa
Belterra
Blackhawk
Bulverde Village
Bulverde Village-blkhwk/crkhvn
Bulverde Village/the Point
Campanas
Canyon Crest
Cb 4900 (cibolo Canyon Ut-7d)
Century Oaks Estates
Cibolo Canyon
Cibolo Canyons
Cibolo Canyons/estancia
Cibolo Canyons/monteverde
Clear Springs Park
Country Place
Enclave
Fossil Creek
Fossil Ridge
Heights At Indian Springs
Indian Spgs- Preserve Ii
Indian Springs
Langdon
Madera At Cibolo Canyon
Monteverde
N/a
Riata Ranch
Riata Ranch Common Riata Ranc
Sendero Ranch
Stratford
The Point
The Preserve At Indian Springs
The Village At Bulverde
Trinity Oaks
Tuscan Oaks
Vista Verde
Windmill Ridge Est.
Wortham Oaks


