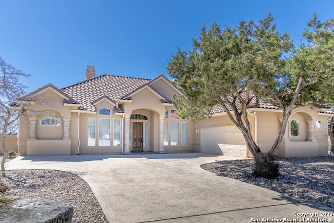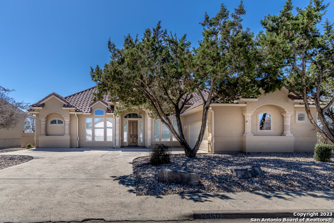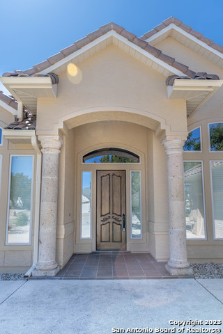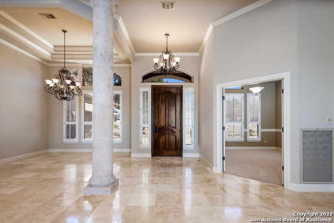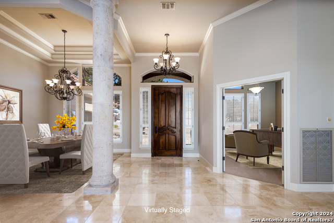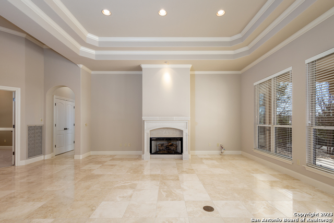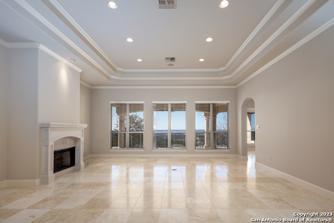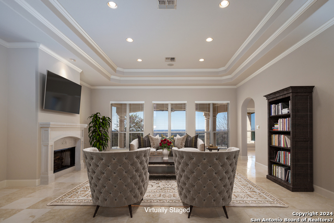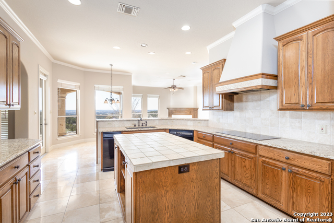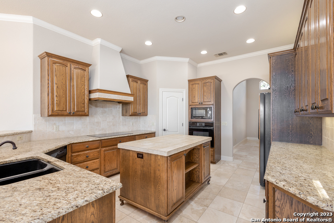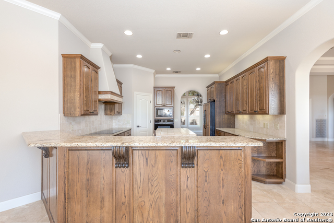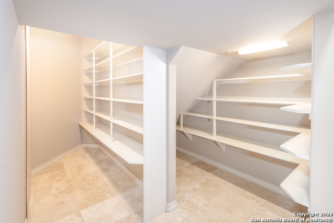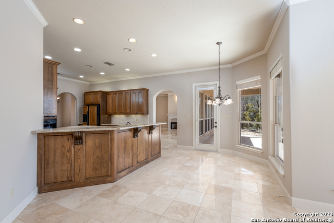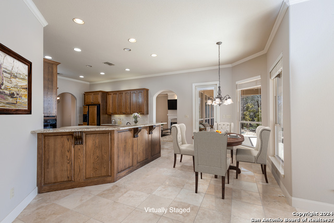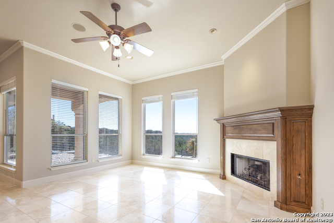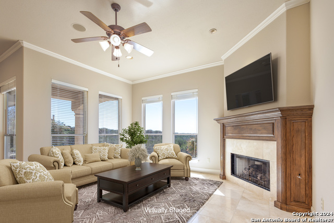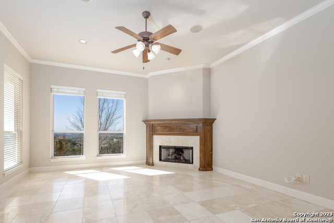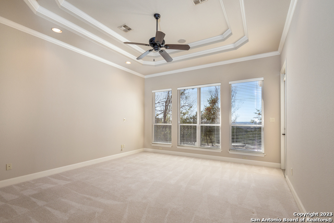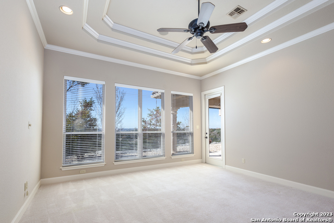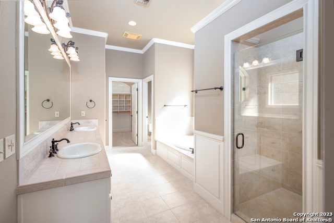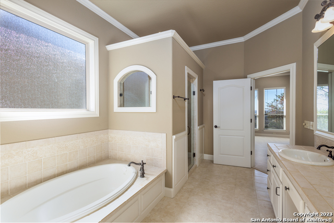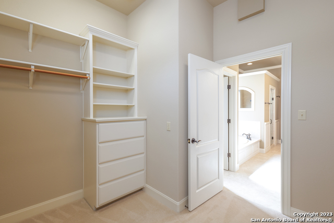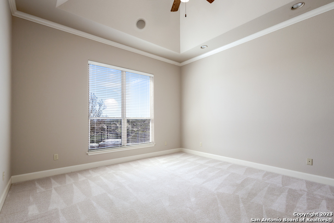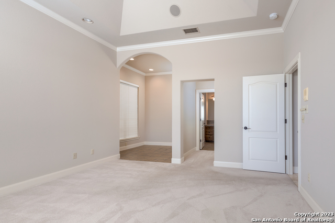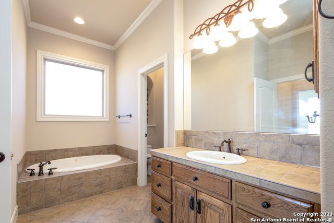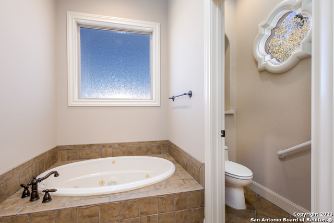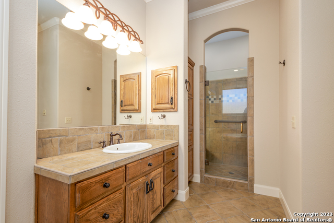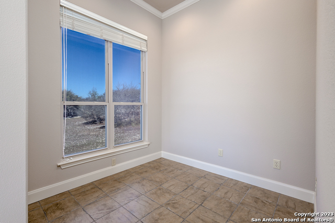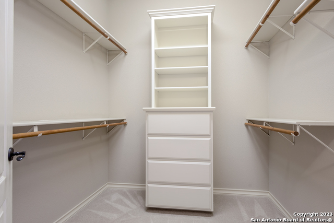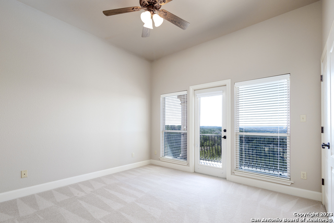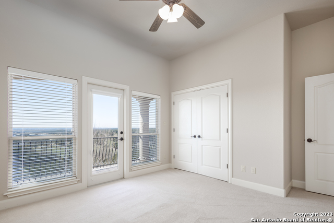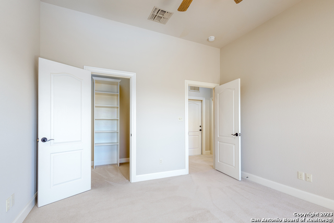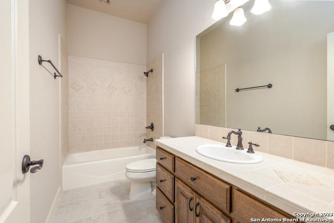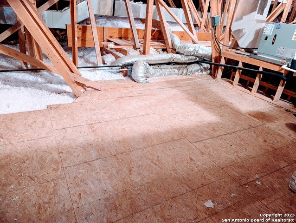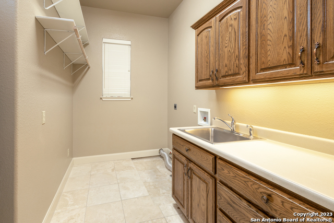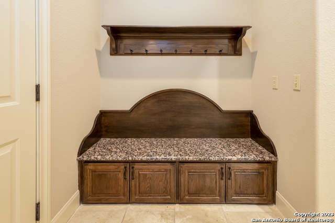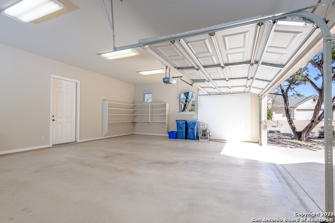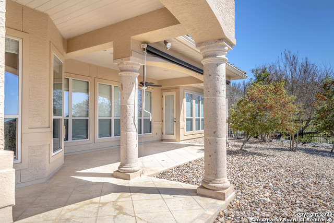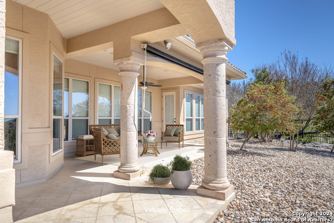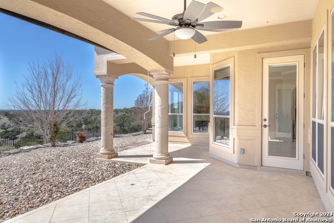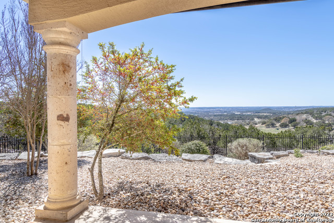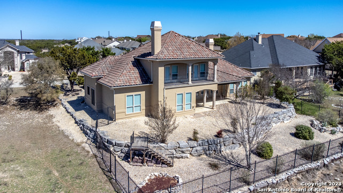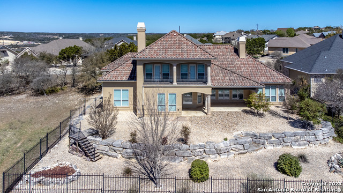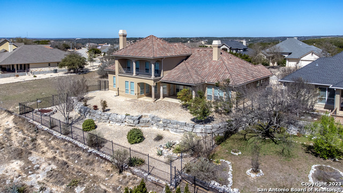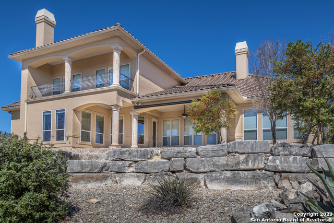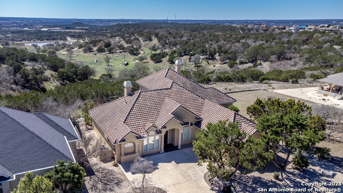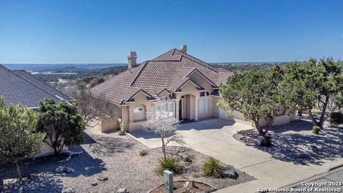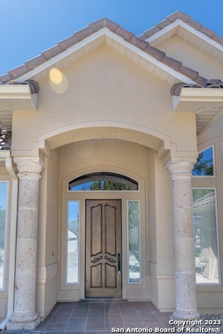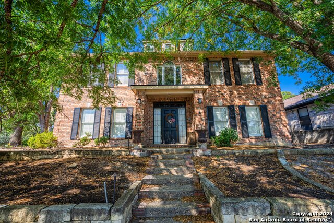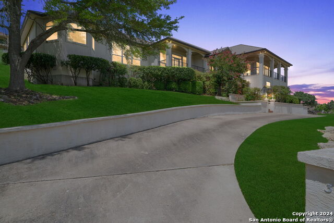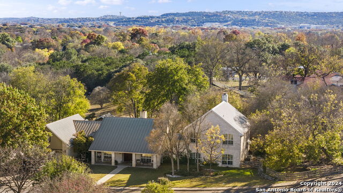2050 Summit Crest Dr, Kerrville, TX 78028
Property Photos
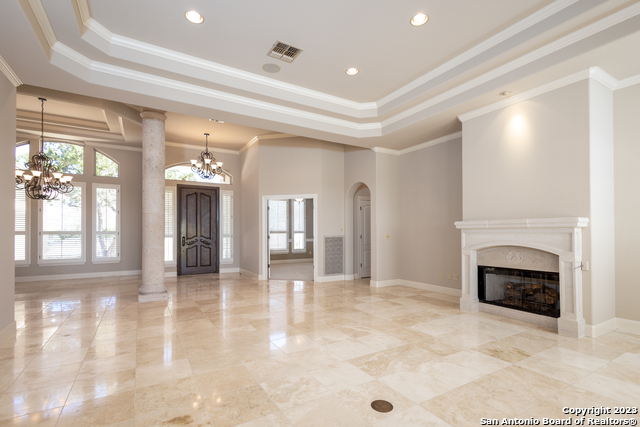
Would you like to sell your home before you purchase this one?
Priced at Only: $853,000
For more Information Call:
Address: 2050 Summit Crest Dr, Kerrville, TX 78028
Property Location and Similar Properties
- MLS#: 1738583 ( Single Residential )
- Street Address: 2050 Summit Crest Dr
- Viewed: 16
- Price: $853,000
- Price sqft: $237
- Waterfront: No
- Year Built: 2004
- Bldg sqft: 3598
- Bedrooms: 4
- Total Baths: 4
- Full Baths: 3
- 1/2 Baths: 1
- Garage / Parking Spaces: 2
- Days On Market: 387
- Additional Information
- County: KERR
- City: Kerrville
- Zipcode: 78028
- Subdivision: The Summit
- District: Kerrville.
- Elementary School: Starkey
- Middle School: Hal Peterson
- High School: Tivy
- Provided by: CENTURY 21 The Hills Realty
- Contact: Brenda DeVore
- (713) 899-5730

- DMCA Notice
-
DescriptionMOTIVATED SELLER DUE TO HEALTH. Enter into this one owner custom Tuscan Villa style home in the tranquility of The Summit. Tile roof, custom window coverings & beautifully crafted entry door present a glimpse of the elegance inside. Imported columns & travertine floors invite you into the large open great room to take in the spectacular views that flow along the back of the property. 2 living areas, 2 primary suites, formal dining and office downstairs. Island kitchen w huge pantry adjacent to the second living area makes for fun social gatherings. Gas fireplace in each living area adds ambiance for owner enjoyment or time with family & friends. Covered back patio area with retractable sun shade is the place to be for morning coffee & evening relaxation to take in the amazing view. Upstairs offers 2 bdrms w/balcony to savor private Hill Country views. Full bath & walk in attic upstairs. 2 car oversize garage provides room for storage/work area. Xeriscaped for low exterior maintenance. Room for elevator. Home has been meticulously maintained. Schedule a tour to see this and much more in person! Minutes to the river, downtown, shopping & medical.
Payment Calculator
- Principal & Interest -
- Property Tax $
- Home Insurance $
- HOA Fees $
- Monthly -
Features
Building and Construction
- Apprx Age: 20
- Builder Name: Unknown
- Construction: Pre-Owned
- Exterior Features: Stucco
- Floor: Carpeting, Other
- Foundation: Slab
- Kitchen Length: 13
- Roof: Tile
- Source Sqft: Appsl Dist
Land Information
- Lot Description: City View, Xeriscaped
- Lot Improvements: Asphalt
School Information
- Elementary School: Starkey
- High School: Tivy
- Middle School: Hal Peterson
- School District: Kerrville.
Garage and Parking
- Garage Parking: Two Car Garage, Oversized
Eco-Communities
- Water/Sewer: City
Utilities
- Air Conditioning: Two Central
- Fireplace: Living Room, Family Room, Gas
- Heating Fuel: Electric
- Heating: Central
- Utility Supplier Elec: KPUB
- Utility Supplier Gas: ATMOS
- Utility Supplier Grbge: CITY
- Utility Supplier Sewer: CITY
- Utility Supplier Water: CITY
- Window Coverings: All Remain
Amenities
- Neighborhood Amenities: None
Finance and Tax Information
- Days On Market: 635
- Home Owners Association Fee: 225
- Home Owners Association Frequency: Annually
- Home Owners Association Mandatory: Mandatory
- Home Owners Association Name: KERRVILLE SUMMIT POA
- Total Tax: 16812
Rental Information
- Currently Being Leased: No
Other Features
- Contract: Exclusive Right To Sell
- Instdir: Take Loop 534 from Sidney Baker; left on Vista Ridge; right on Summit Spur; right on Summit Top; right on Summit Crest; home on right.
- Interior Features: Two Living Area, Separate Dining Room, Walk-In Pantry, Study/Library, Secondary Bedroom Down, 1st Floor Lvl/No Steps, High Ceilings, Open Floor Plan, Cable TV Available, High Speed Internet, Laundry Main Level, Laundry Room, Telephone, Walk in Closets, Attic - Partially Floored
- Legal Description: SUMMIT PH SEVEN BLK 2 LOT 6
- Occupancy: Vacant
- Ph To Show: 8302857985
- Possession: Closing/Funding
- Style: Two Story
- Views: 16
Owner Information
- Owner Lrealreb: No
Similar Properties
Nearby Subdivisions
Aqua Vista
Benbrook
Bivouac Estates
Bluebell Estates
Burney Oak Estates
Comanche Trace
Creekside
Fawn Run
Foothills
Greenwood Forest
Guadalupe Heights
Guadalupe Hts
Highlander
Highlands Ranch
Hill Crest
Hillcrest
J A Tivy
Ja Tivy Addn
Kerrville Hills Ranch
Loma Vista
Los Cedros
Meridian
Methodist Encampment
N/a
None
Northwest Hills
Nwh Northwest Hills
Out Kerr
Out Of County/see Re
Out/kerr County
Quinlan Creek Estates
Ridgeland
Riverhill
Saddlewood Estates
Scenic H
Scenic Loop Estates
Sendero Ranch
Shalako
Sleepy Hollow
The Horizon
The Meridian
The Summit
The Woods
Tierra Linda
Tierra Vista Estates
Tivy
Treasure Hills
Undefined
Unknown
Upper Turtle Creek
Vicksburg Village
Vista Hills
Wallace
West Creek Hills
Westland
Westland Park


