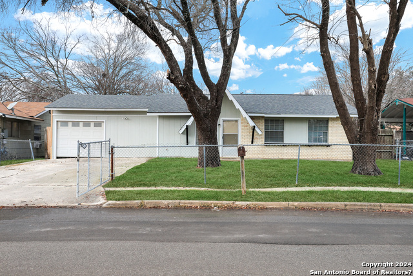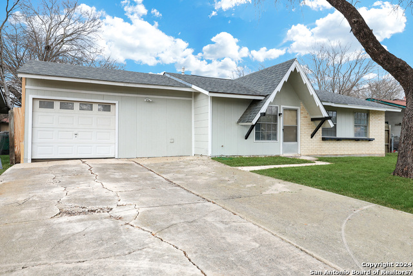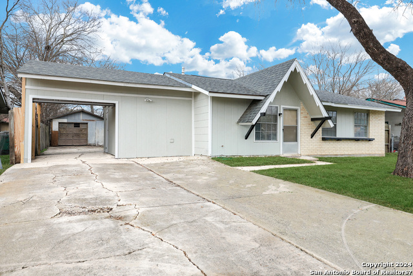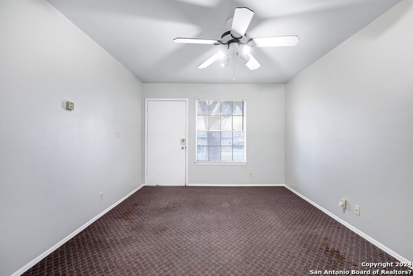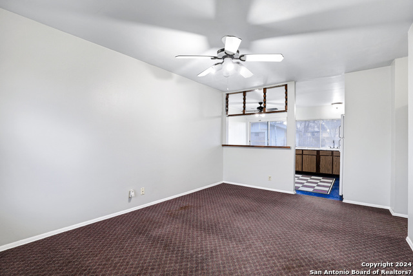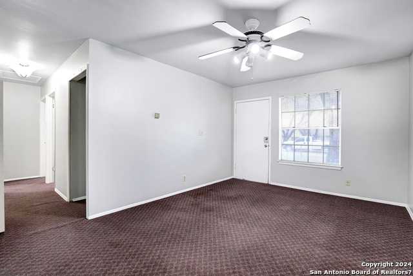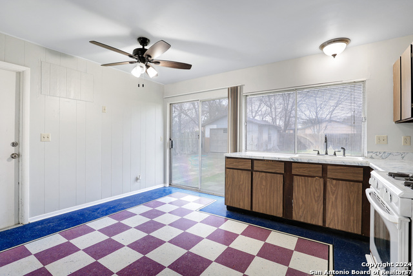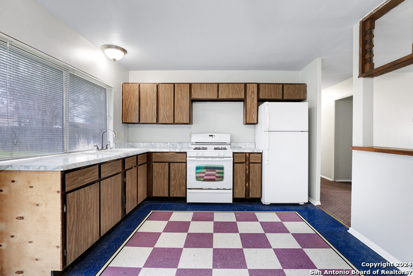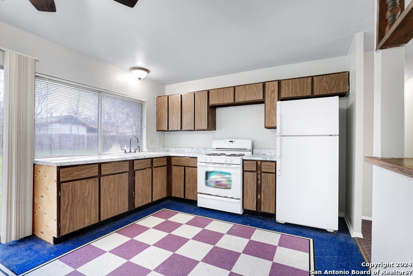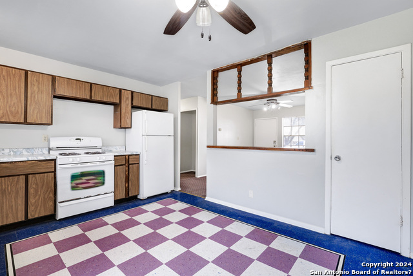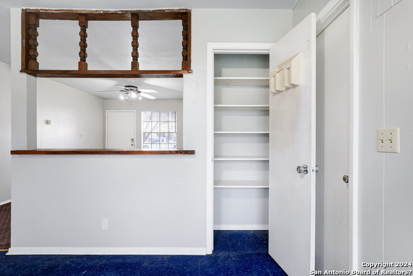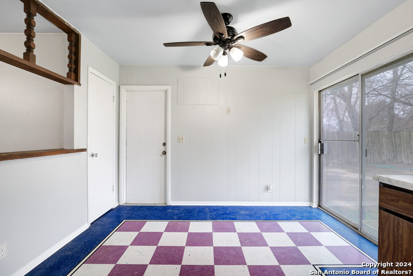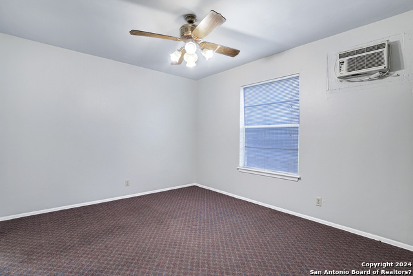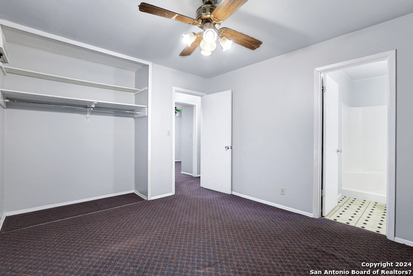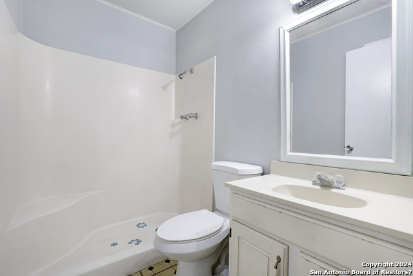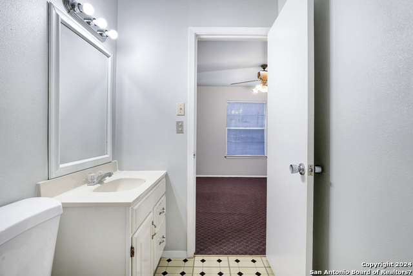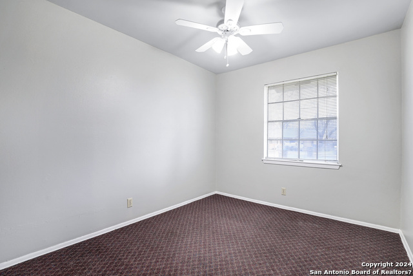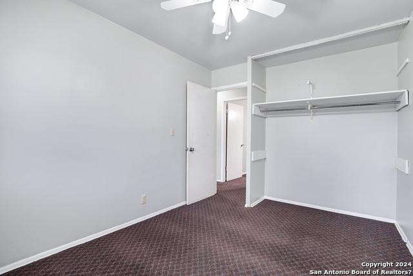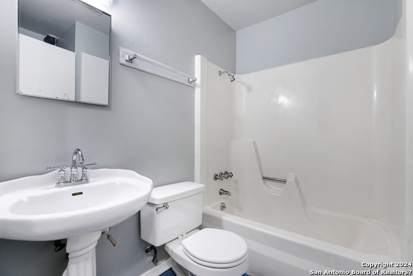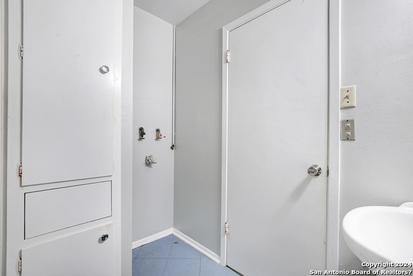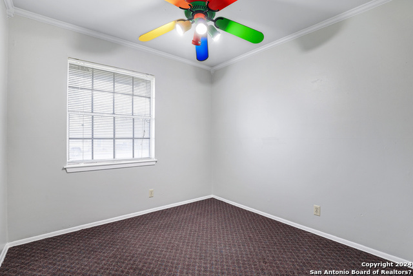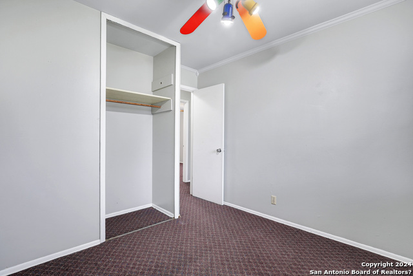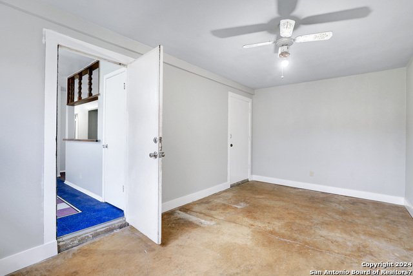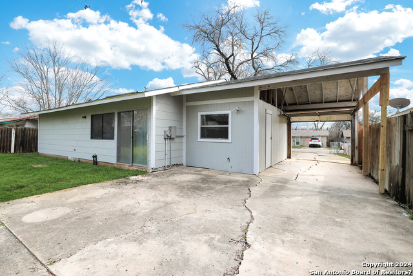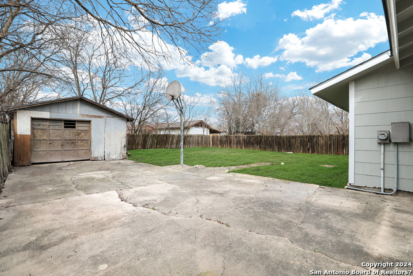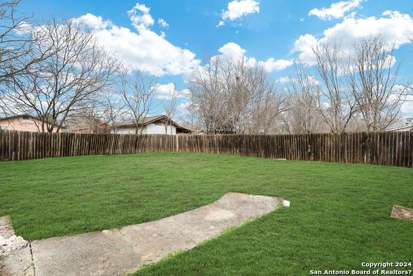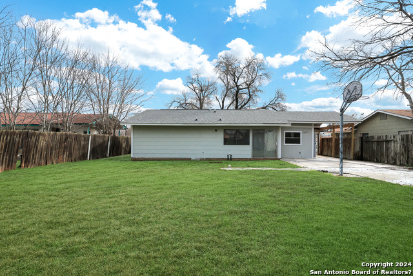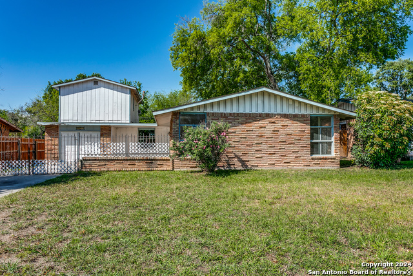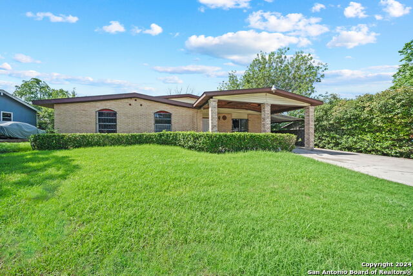6027 Castle Hunt, San Antonio, TX 78218
Property Photos
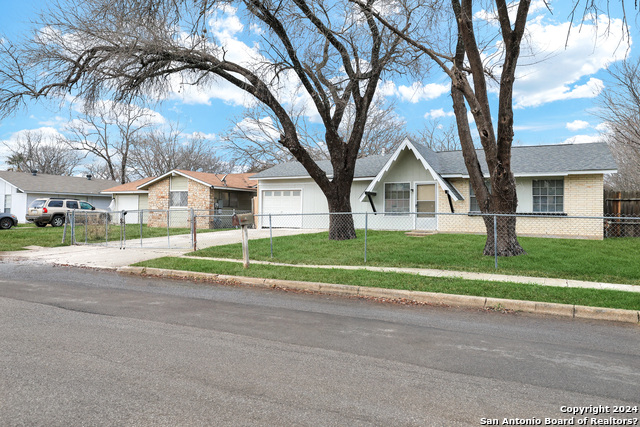
Would you like to sell your home before you purchase this one?
Priced at Only: $145,000
For more Information Call:
Address: 6027 Castle Hunt, San Antonio, TX 78218
Property Location and Similar Properties
- MLS#: 1741012 ( Single Residential )
- Street Address: 6027 Castle Hunt
- Viewed: 10
- Price: $145,000
- Price sqft: $125
- Waterfront: No
- Year Built: 1971
- Bldg sqft: 1159
- Bedrooms: 3
- Total Baths: 2
- Full Baths: 2
- Garage / Parking Spaces: 1
- Days On Market: 268
- Additional Information
- County: BEXAR
- City: San Antonio
- Zipcode: 78218
- Subdivision: East Village
- District: Judson
- Elementary School: Park Village
- Middle School: Kirby
- High School: Wagner
- Provided by: RE/MAX Preferred, REALTORS
- Contact: Roger Fisher
- (210) 410-9427

- DMCA Notice
-
DescriptionGreat Location, Growing Area! Close to several major highways! 3 2 1 plus a Carport, Large Kitchen/Dining and Large Living room! A nice pantry in the Kitchen and a large sliding glass door leading to the back yard! Detached garage could be a multi use building as well! Recent Water Heater installation! There is a nice area in the backyard for playing basketball and for a swing set! And the newly renovated Lou Kardon park is a very short drive away! There are not very many properties available in this price range!
Payment Calculator
- Principal & Interest -
- Property Tax $
- Home Insurance $
- HOA Fees $
- Monthly -
Features
Building and Construction
- Apprx Age: 53
- Builder Name: Unknown
- Construction: Pre-Owned
- Exterior Features: Asbestos Shingle, Brick, Siding
- Floor: Carpeting, Linoleum
- Foundation: Slab
- Kitchen Length: 14
- Roof: Composition
- Source Sqft: Appsl Dist
Land Information
- Lot Description: Level
- Lot Dimensions: 65 x 120
- Lot Improvements: Street Paved, Curbs, Street Gutters, Sidewalks, City Street
School Information
- Elementary School: Park Village
- High School: Wagner
- Middle School: Kirby
- School District: Judson
Garage and Parking
- Garage Parking: One Car Garage, Detached
Eco-Communities
- Energy Efficiency: Ceiling Fans
- Water/Sewer: Water System, Sewer System
Utilities
- Air Conditioning: One Window/Wall
- Fireplace: Not Applicable
- Heating Fuel: Natural Gas
- Heating: Panel
- Recent Rehab: Yes
- Utility Supplier Elec: CPS
- Utility Supplier Gas: CPS
- Utility Supplier Sewer: SAWS
- Utility Supplier Water: SAWS
- Window Coverings: All Remain
Amenities
- Neighborhood Amenities: None
Finance and Tax Information
- Days On Market: 361
- Home Owners Association Mandatory: None
- Total Tax: 3600.54
Rental Information
- Currently Being Leased: No
Other Features
- Block: 21
- Contract: Exclusive Right To Sell
- Instdir: Castle Cross
- Interior Features: One Living Area, Eat-In Kitchen, Cable TV Available, All Bedrooms Downstairs
- Legal Desc Lot: 27
- Legal Description: NCB 17736 BLK 21 LOT 27
- Miscellaneous: Flood Plain Insurance, Estate Sale Probate, Investor Potential, As-Is
- Occupancy: Vacant
- Ph To Show: 210-222-2227
- Possession: Closing/Funding
- Style: One Story
- Views: 10
Owner Information
- Owner Lrealreb: No
Similar Properties
Nearby Subdivisions


