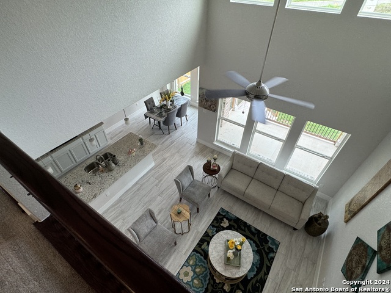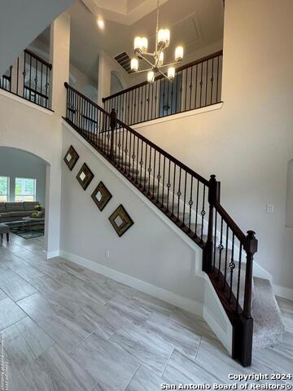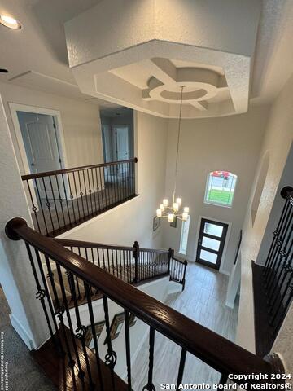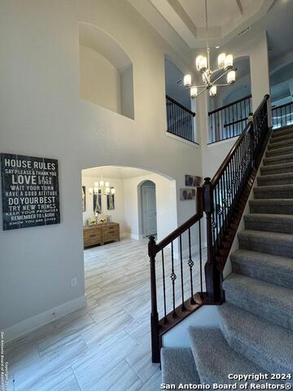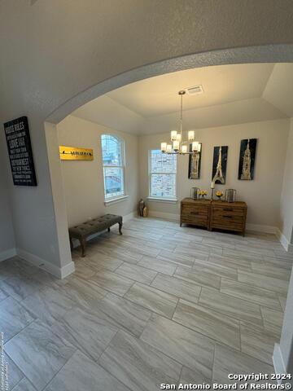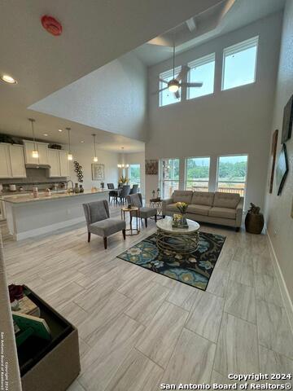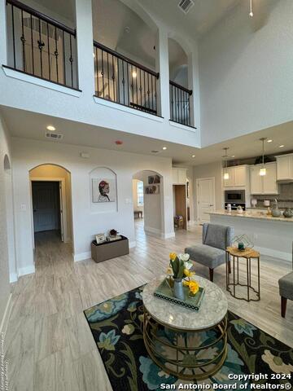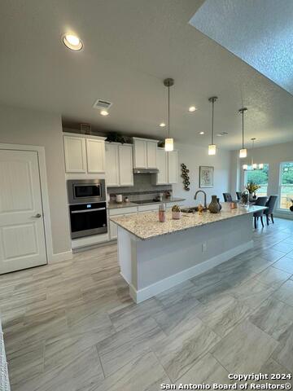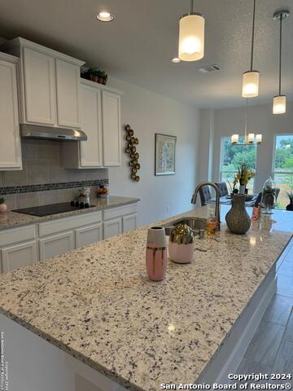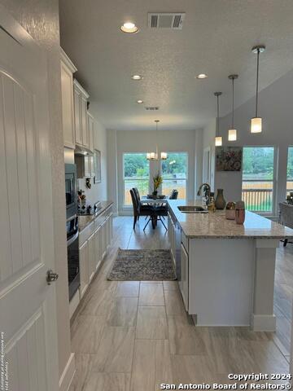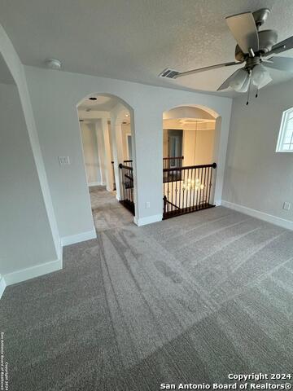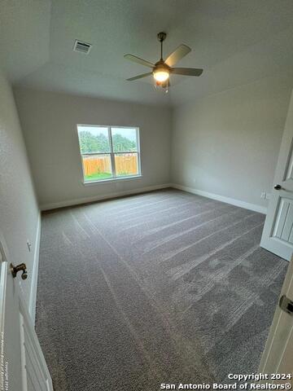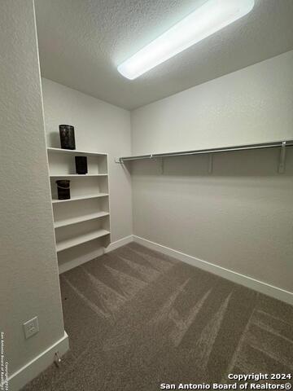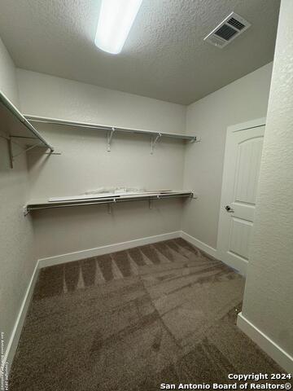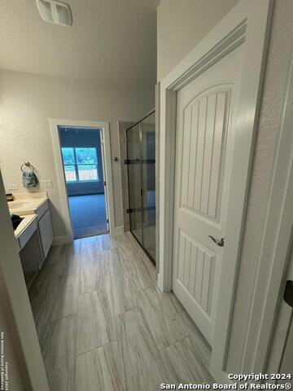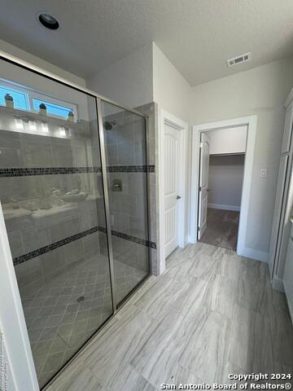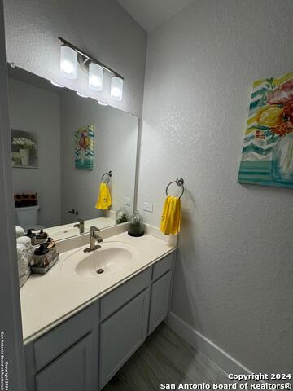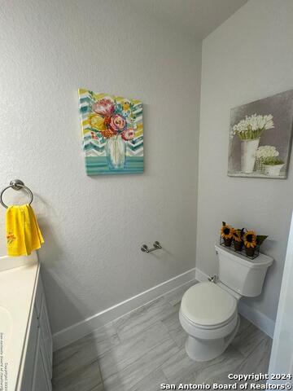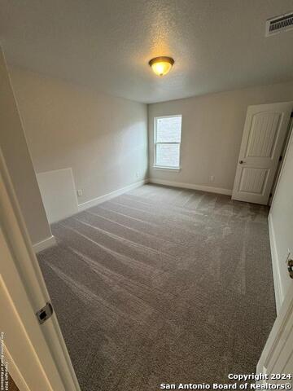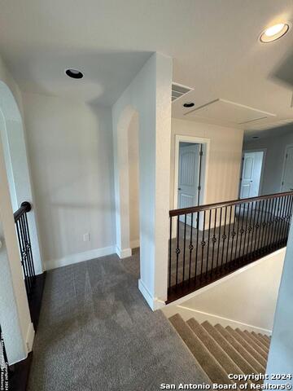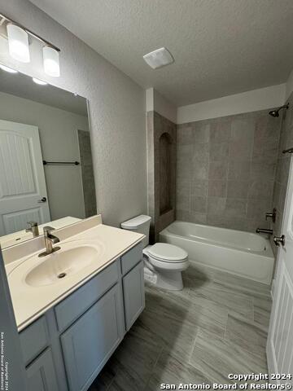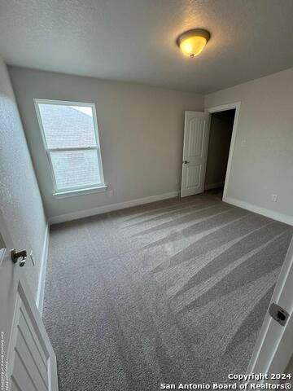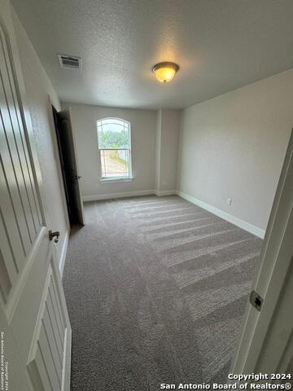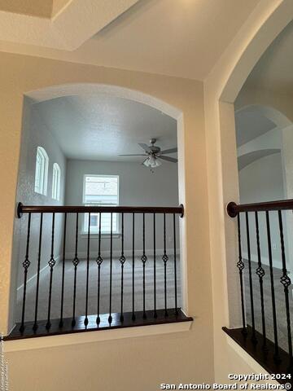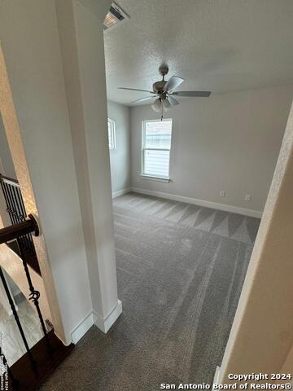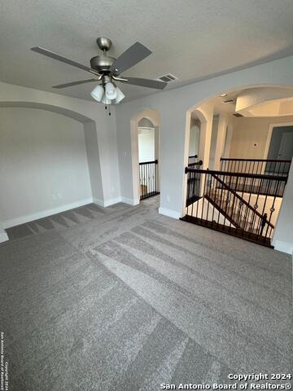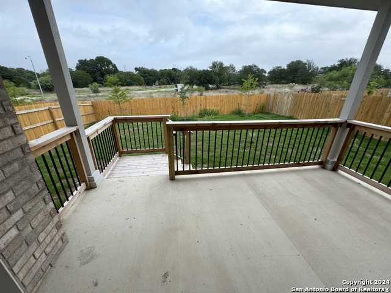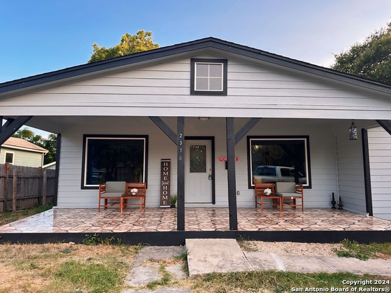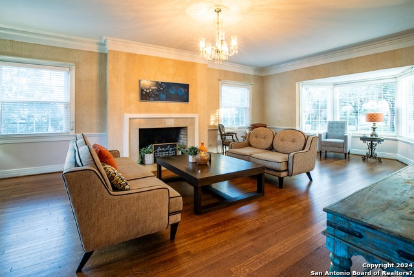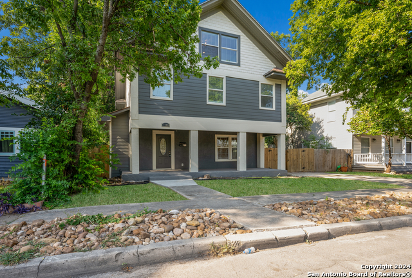6415 Lowrie Block, San Antonio, TX 78201
Property Photos
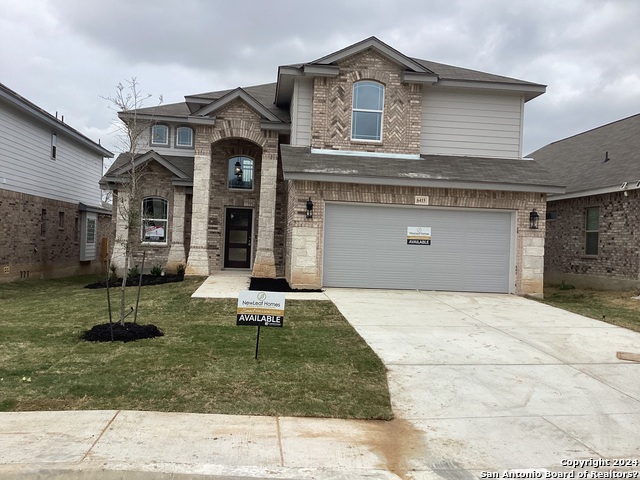
Would you like to sell your home before you purchase this one?
Priced at Only: $399,900
For more Information Call:
Address: 6415 Lowrie Block, San Antonio, TX 78201
Property Location and Similar Properties
- MLS#: 1742076 ( Single Residential )
- Street Address: 6415 Lowrie Block
- Viewed: 40
- Price: $399,900
- Price sqft: $166
- Waterfront: No
- Year Built: 2024
- Bldg sqft: 2408
- Bedrooms: 4
- Total Baths: 3
- Full Baths: 2
- 1/2 Baths: 1
- Garage / Parking Spaces: 2
- Days On Market: 261
- Additional Information
- County: BEXAR
- City: San Antonio
- Zipcode: 78201
- Subdivision: Royal Crest
- District: North East I.S.D
- Elementary School: Royal Ridge
- Middle School: Ed White
- High School: Roosevelt
- Provided by: Center Point Realty Company
- Contact: Tina Nielsen
- (210) 619-6831

- DMCA Notice
-
Descriptionthis is an excellent home for large families, this four bedroom home has the owner's suite down and all the kids upstairs. A flex room is ideal for a home office, formal dining or formal living room. The open main living area includes a large dining area and family room. The kitchen features a large pantry and an island with bar seating. The owner's suite features his and hers sinks and a large walk in closet.
Payment Calculator
- Principal & Interest -
- Property Tax $
- Home Insurance $
- HOA Fees $
- Monthly -
Features
Building and Construction
- Builder Name: NewLeaf Homes
- Construction: New
- Exterior Features: Brick, Stone/Rock, Siding
- Floor: Carpeting, Ceramic Tile
- Foundation: Slab
- Kitchen Length: 15
- Roof: Composition
- Source Sqft: Appsl Dist
School Information
- Elementary School: Royal Ridge
- High School: Roosevelt
- Middle School: Ed White
- School District: North East I.S.D
Garage and Parking
- Garage Parking: Two Car Garage
Eco-Communities
- Water/Sewer: Water System
Utilities
- Air Conditioning: One Central
- Fireplace: Not Applicable
- Heating Fuel: Electric
- Heating: Central
- Window Coverings: None Remain
Amenities
- Neighborhood Amenities: None
Finance and Tax Information
- Days On Market: 244
- Home Owners Association Fee: 250
- Home Owners Association Frequency: Annually
- Home Owners Association Mandatory: Mandatory
- Home Owners Association Name: ROYAL CREST
- Total Tax: 7000
Other Features
- Block: 133
- Contract: Exclusive Right To Sell
- Instdir: From I 35 north, go east on Weidner Rd. 1 mile, and turn left onto Lowrie block..
- Interior Features: One Living Area, Separate Dining Room, Island Kitchen, Game Room, Utility Room Inside, High Ceilings, Open Floor Plan, Laundry Main Level
- Legal Description: Lot 4 Block 133 of royal crest
- Ph To Show: 210-619-6831
- Possession: Closing/Funding
- Style: Two Story
- Views: 40
Owner Information
- Owner Lrealreb: No
Similar Properties
Nearby Subdivisions
Angeles Terr
Balcones Heights
Beacon Hill
Cimarron Valley
Culebra Park
Five Points
Greenlawn Terrace
Hillcrest-north
Jefferson Terrace
Keystone Park
Los Angeles
Los Angeles - Keystono
Los Angeles Heights
Los Angeles Heights Sa
Los Angeles Hts
Los Angeles Hts/keystone Histo
Los Angeles Keystone
Los Angeles-keystone
Los Angels Keystone
Monticello Heights
Monticello Park
Prospect Hill
Royal Crest
Uptown
Villa Del Sol
Woodlawn
Woodlawn Lake
Woodlawn Terrace


