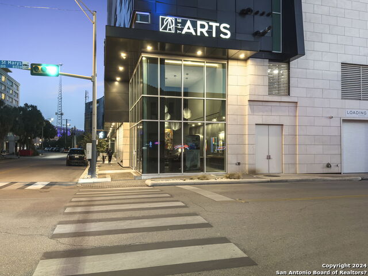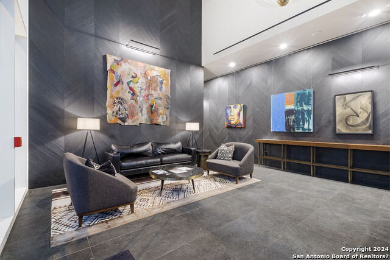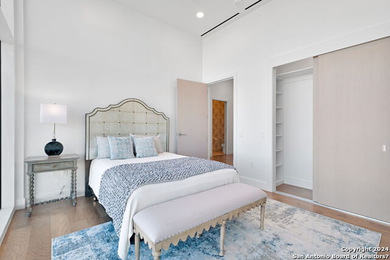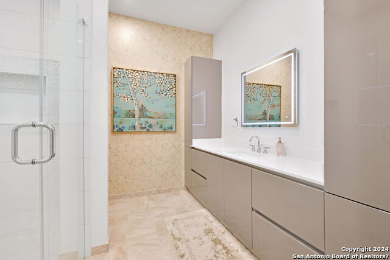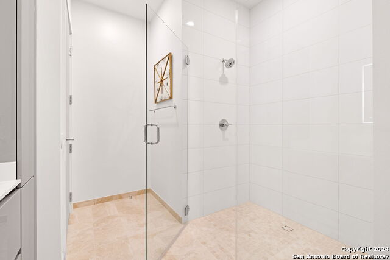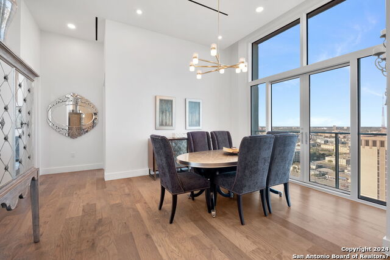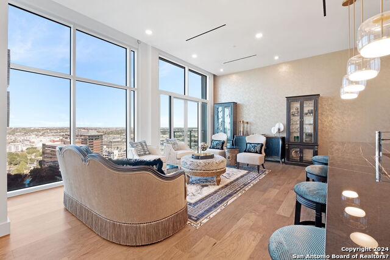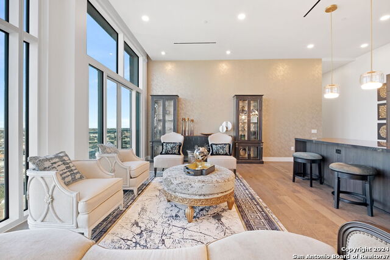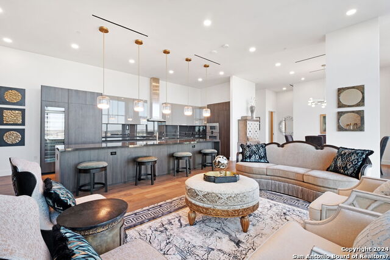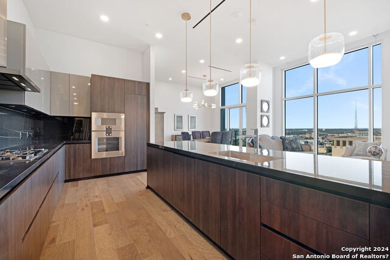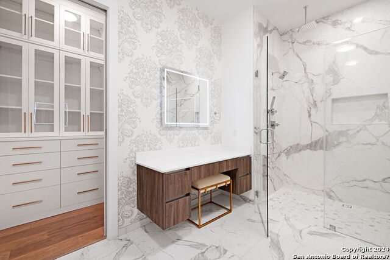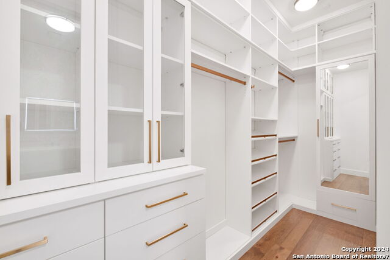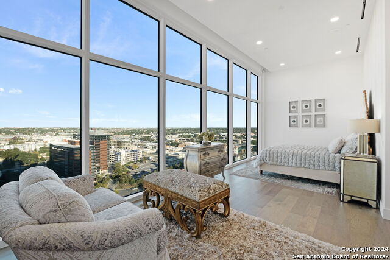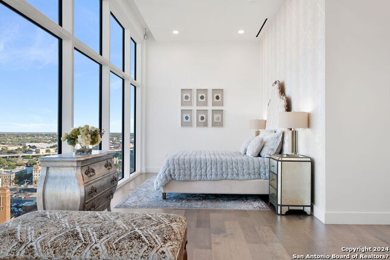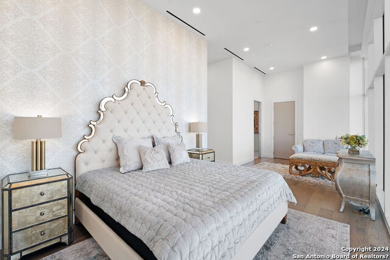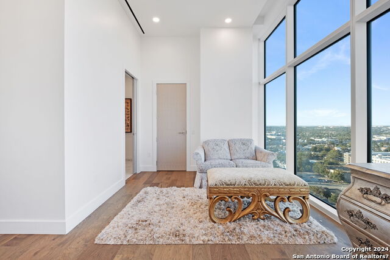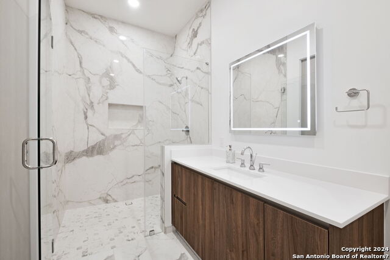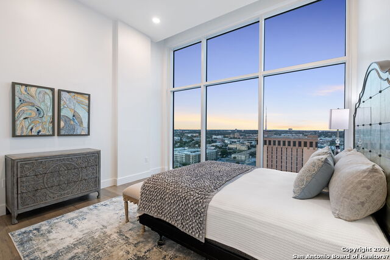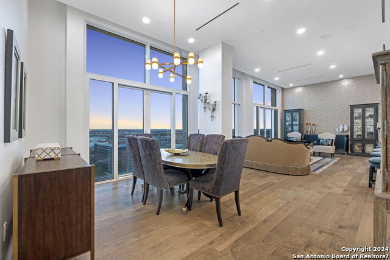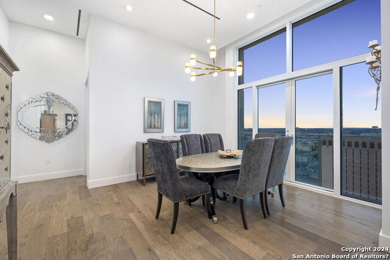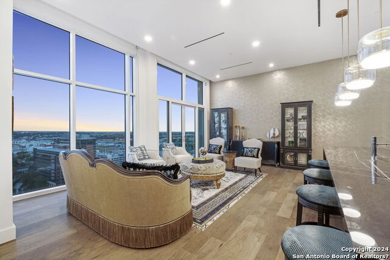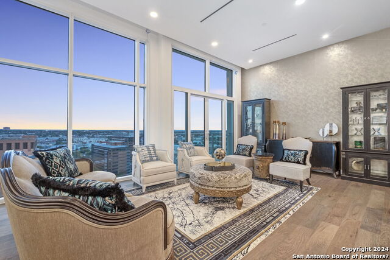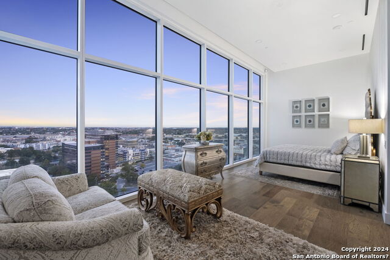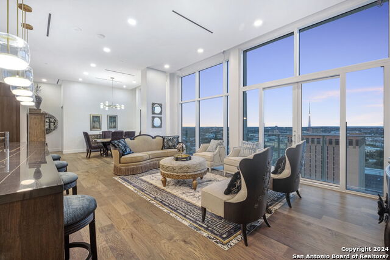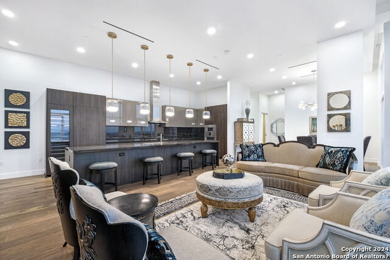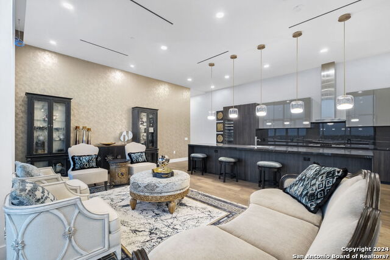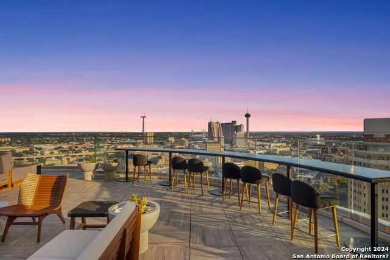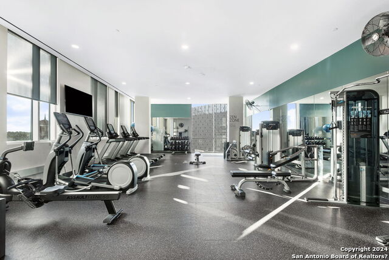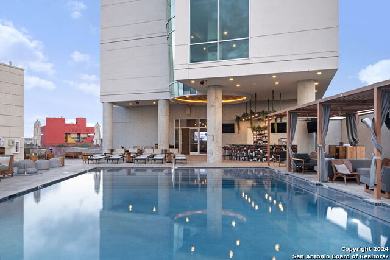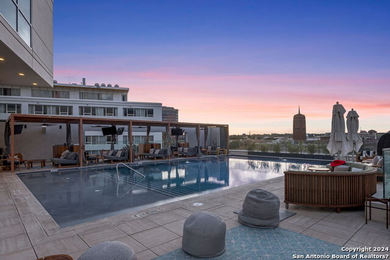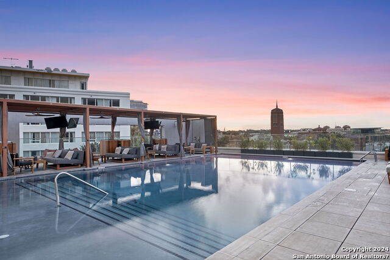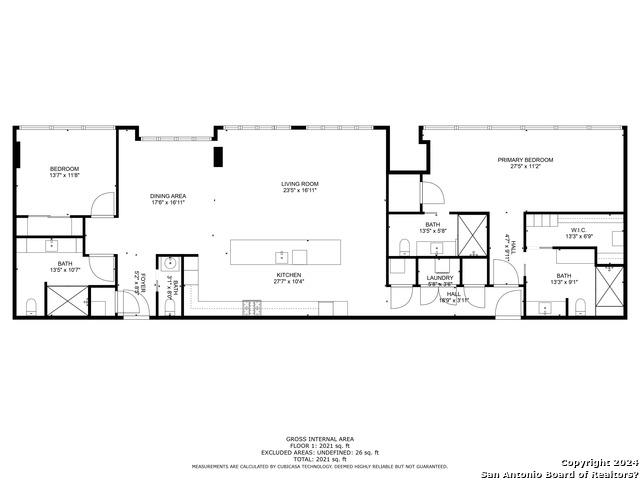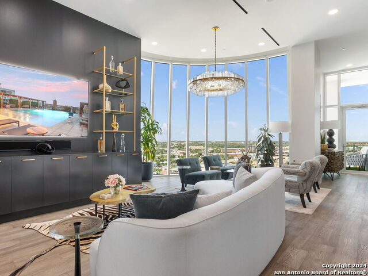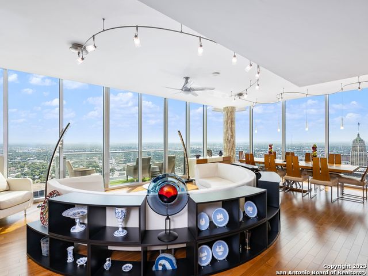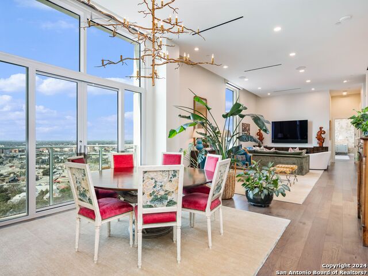123 Lexington Ave 1703, San Antonio, TX 78205
Property Photos
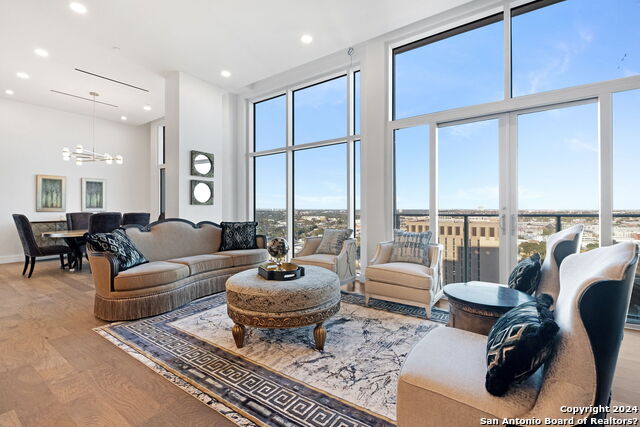
Would you like to sell your home before you purchase this one?
Priced at Only: $1,700,000
For more Information Call:
Address: 123 Lexington Ave 1703, San Antonio, TX 78205
Property Location and Similar Properties
- MLS#: 1745350 ( Condominium/Townhome )
- Street Address: 123 Lexington Ave 1703
- Viewed: 75
- Price: $1,700,000
- Price sqft: $783
- Waterfront: No
- Year Built: 2020
- Bldg sqft: 2170
- Bedrooms: 2
- Total Baths: 3
- Full Baths: 2
- 1/2 Baths: 1
- Garage / Parking Spaces: 2
- Days On Market: 343
- Additional Information
- County: BEXAR
- City: San Antonio
- Zipcode: 78205
- Building: The Arts Residences At The Thompson Hotel
- District: San Antonio I.S.D.
- Elementary School: Bowden
- Middle School: Call District
- High School: Brackenridge
- Provided by: Phyllis Browning Company
- Contact: Craig Browning
- (210) 824-7878

- DMCA Notice
-
DescriptionThe Da Vinci, a custom junior penthouse residence, is located atop the Premier Thompson Hotel. 12' ceilings and wood flooring greet you upon entry. This residence is built for entertaining with an open floor plan and sexy kitchen, featuring custom Noir porcelain countertops, Gaggenau appliances and a large dual zoned built in wine refrigerator. The owner's suite is spacious with floor to ceiling, wall to wall, windows and his and her bathrooms and closets. With a split floorplan, guests can enjoy a private room and spacious bathroom. The residence comes with a private parking garage within the garage. Located above the Thompson Hotel, amenities like 24 hour concierge, valet parking, and optional housekeeping and linen service offer a low maintenance lifestyle. Residents have full access to the Thompson pool with cabanas, bar, and cafe. The hotel spa has a steam room and sauna and offers in home massages. Other services available include dog walking, car detailing, personal shopping, housekeeping, linen service, and dry cleaning. LandRace offers riverside seating, and The Moon's Daughters has rooftop dining and cocktails. Located on a quiet part of the river next to The Tobin Center for the Performing Arts, residents enjoy preferred access and ticket purchases to all shows at The Tobin. Come experience The Art of Living Beautifully.
Payment Calculator
- Principal & Interest -
- Property Tax $
- Home Insurance $
- HOA Fees $
- Monthly -
Features
Building and Construction
- Builder Name: Jordan Foster Constructio
- Construction: Pre-Owned
- Exterior Features: Stucco, Masonry/Steel, Rock/Stone Veneer
- Floor: Ceramic Tile, Wood
- Foundation: Slab
- Kitchen Length: 28
- Source Sqft: Appsl Dist
- Stories In Building: 20
- Total Number Of Units: 59
School Information
- Elementary School: Bowden
- High School: Brackenridge
- Middle School: Call District
- School District: San Antonio I.S.D.
Garage and Parking
- Garage Parking: Two Car Garage
Eco-Communities
- Energy Efficiency: Programmable Thermostat
Utilities
- Air Conditioning: Two Central
- Fireplace: Not Applicable
- Heating Fuel: Electric
- Heating: Central
- Recent Rehab: No
- Security: Controlled Access, Closed Circuit TV
- Utility Supplier Elec: CPS
- Utility Supplier Gas: CPS
- Utility Supplier Grbge: PRIVATE
- Utility Supplier Sewer: SAWS
- Utility Supplier Water: SAWS
- Window Coverings: All Remain
Amenities
- Common Area Amenities: Pool, Sauna
Finance and Tax Information
- Days On Market: 436
- Fee Includes: Insurance Limited, Condo Mgmt, Common Area Liability, Common Maintenance, Trash Removal
- Home Owners Association Fee: 3189.73
- Home Owners Association Frequency: Monthly
- Home Owners Association Mandatory: Mandatory
- Home Owners Association Name: THE ARTS HOA
- Total Tax: 45998.53
Rental Information
- Currently Being Leased: No
Other Features
- Condominium Management: On-Site Management
- Contract: Exclusive Right To Sell
- Entry Level: 17
- Instdir: N. St. Mary's and Lexington
- Interior Features: One Living Area, Living/Dining Combo, Two Eating Areas, Island Kitchen, High Ceilings, Open Floor Plan, Laundry in Closet, Walk In Closets
- Legal Desc Lot: 1703
- Legal Description: NCB 802 (THE ARTS RESIDENCES CONDOMINIUM), UNIT 1703 2020-NE
- Occupancy: Vacant
- Ph To Show: 210-222-2227
- Possession: Closing/Funding
- Unit Number: 1703
- Views: 75
Owner Information
- Owner Lrealreb: No
Similar Properties
Nearby Subdivisions


