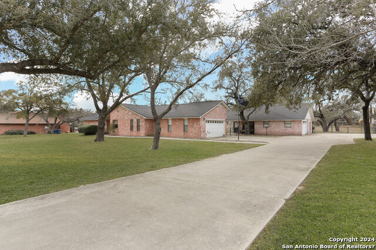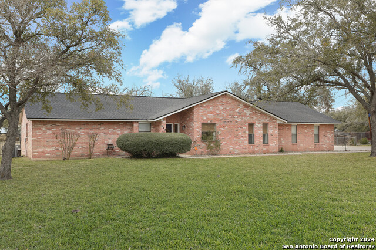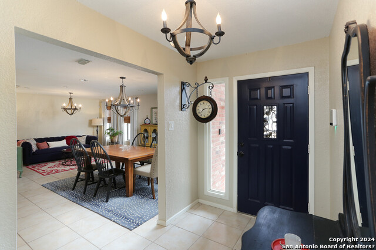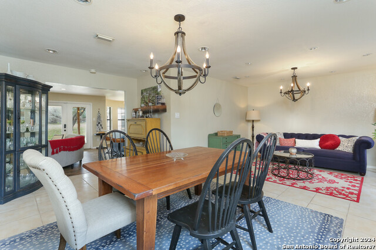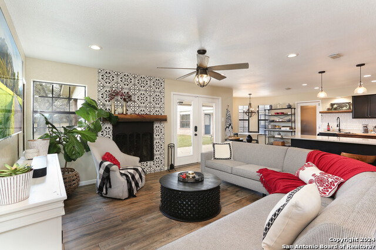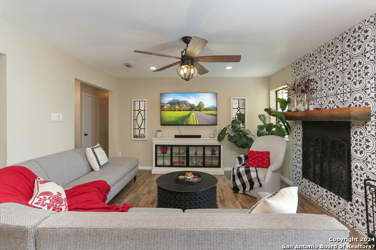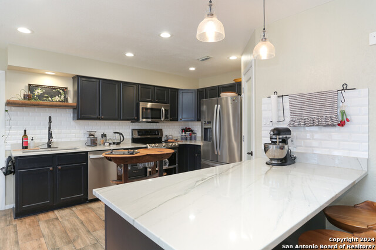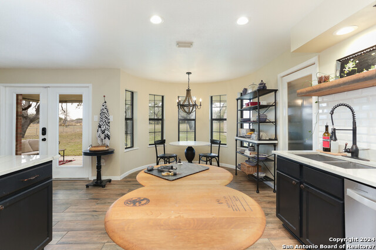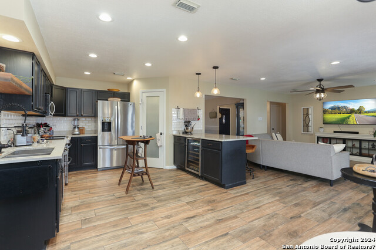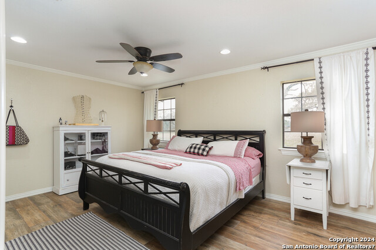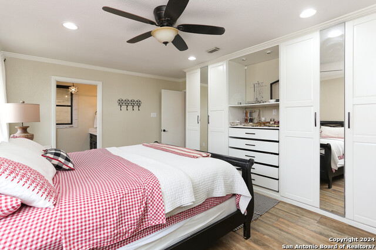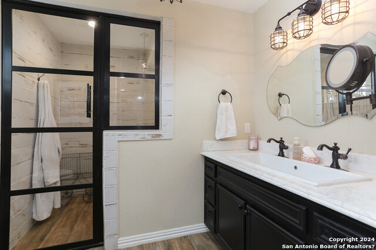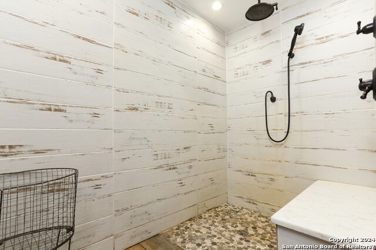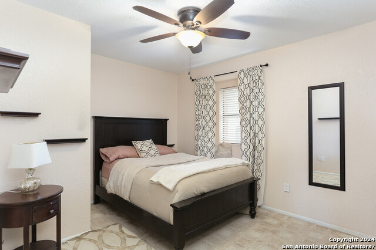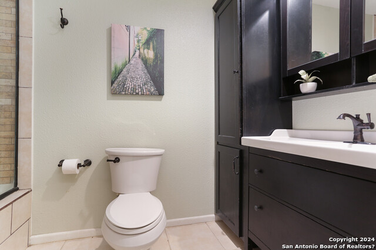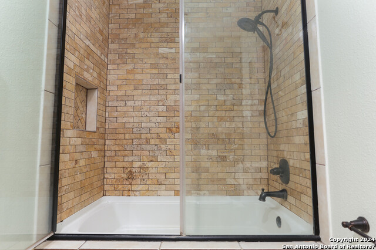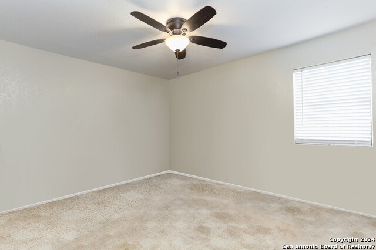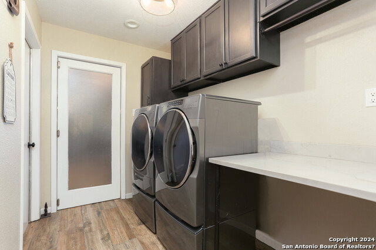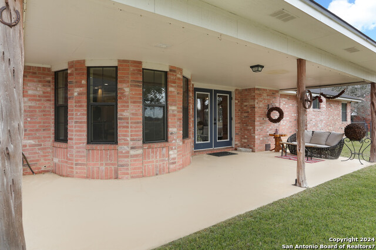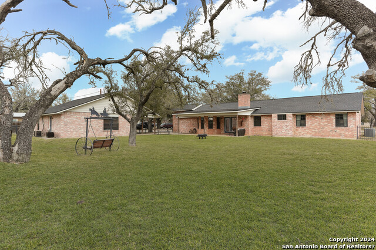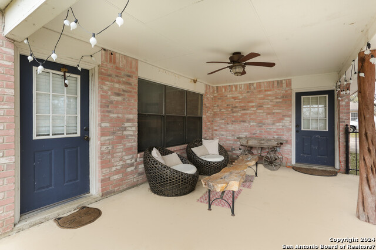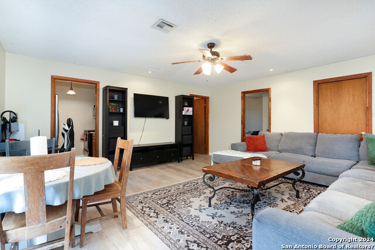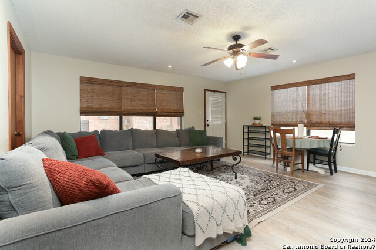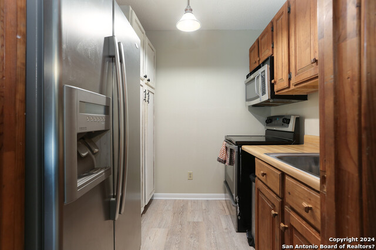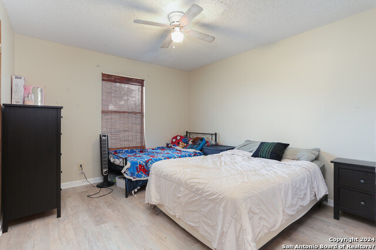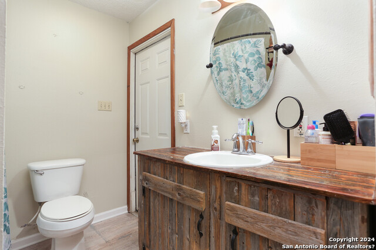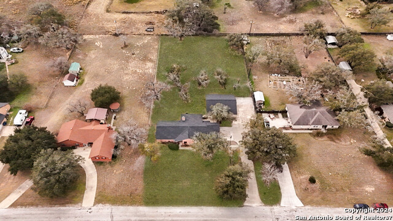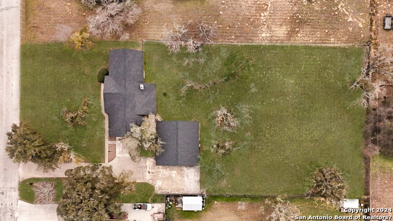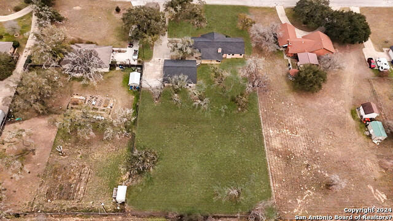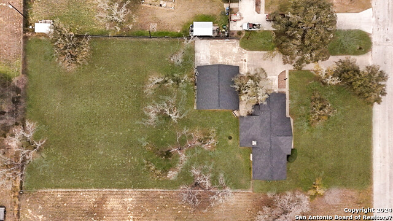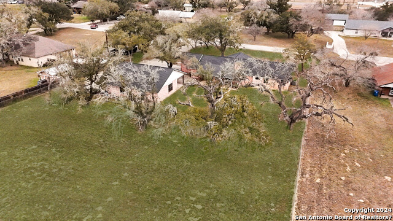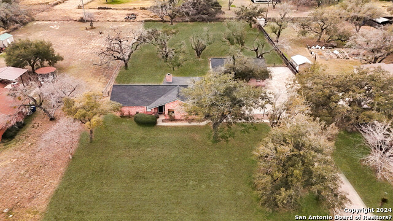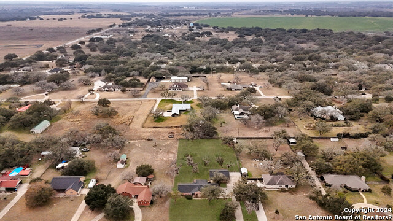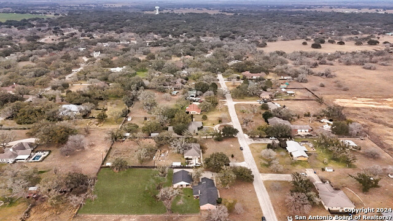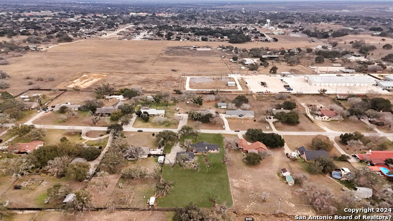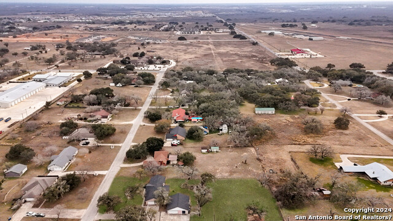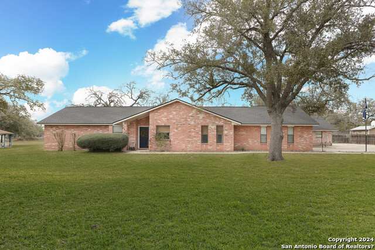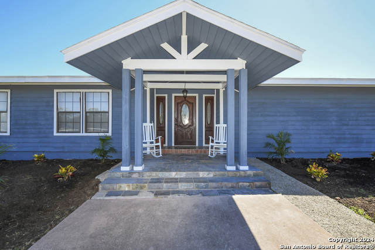243 Eileen Dr, Pleasanton, TX 78064
Property Photos
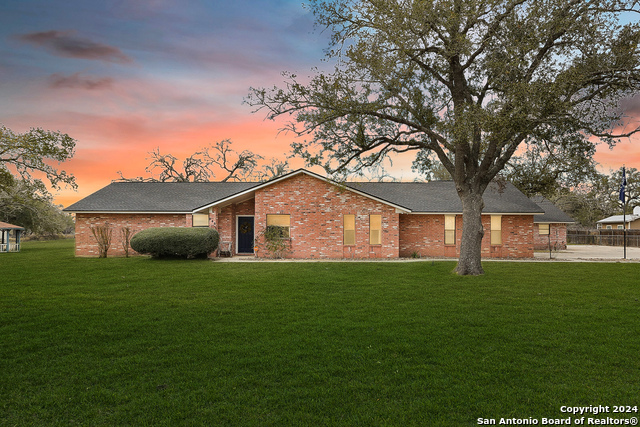
Would you like to sell your home before you purchase this one?
Priced at Only: $479,999
For more Information Call:
Address: 243 Eileen Dr, Pleasanton, TX 78064
Property Location and Similar Properties
- MLS#: 1745394 ( Single Residential )
- Street Address: 243 Eileen Dr
- Viewed: 14
- Price: $479,999
- Price sqft: $191
- Waterfront: No
- Year Built: 1985
- Bldg sqft: 2509
- Bedrooms: 3
- Total Baths: 2
- Full Baths: 2
- Garage / Parking Spaces: 4
- Days On Market: 345
- Additional Information
- County: ATASCOSA
- City: Pleasanton
- Zipcode: 78064
- Subdivision: Ricks
- District: Pleasanton
- Elementary School: Call District
- Middle School: Call District
- High School: Call District
- Provided by: RE/MAX North-San Antonio
- Contact: Jeffrey Paredez
- (210) 789-8558

- DMCA Notice
-
DescriptionStunning Ranch Style Home (1,841Sqft) with detached Guest House (668Sqft) that sits on 1.1 Acres in Charming Pleasanton TX. (2,509 Total Sqft) Walk into this 3Bd/2Bath/2 Car Garage House that boasts a Living/Dining room Combo, Family Room with Fireplace, Updated Kitchen, Quartzite Countertops, Master Bedroom that has a custom Floor Mounted Closet with Updated Walk in Shower, and 2 secondary rooms. Walkout to the beautiful Covered patio that leads to the Guest House, which comprises of a covered patio entrance into a 1BD/1Bath unit with Family Room Galley Kitchen 2 Car Garage and a Workshop with separate entrance doors and HVAC, could also be converted into another Bedroom. The property has a long concrete driveway with plenty of parking. Backyard has plenty of space for outdoors entertainment. Small 35 Lot neighborhood that is on a cul de sac street.
Payment Calculator
- Principal & Interest -
- Property Tax $
- Home Insurance $
- HOA Fees $
- Monthly -
Features
Building and Construction
- Apprx Age: 39
- Builder Name: Unknown
- Construction: Pre-Owned
- Exterior Features: Brick, 4 Sides Masonry
- Floor: Carpeting, Ceramic Tile, Vinyl
- Foundation: Slab
- Kitchen Length: 11
- Other Structures: Guest House
- Roof: Composition
- Source Sqft: Appraiser
Land Information
- Lot Description: Cul-de-Sac/Dead End, 1 - 2 Acres
School Information
- Elementary School: Call District
- High School: Call District
- Middle School: Call District
- School District: Pleasanton
Garage and Parking
- Garage Parking: Four or More Car Garage
Eco-Communities
- Water/Sewer: City
Utilities
- Air Conditioning: One Central
- Fireplace: Family Room
- Heating Fuel: Electric
- Heating: Central
- Recent Rehab: Yes
- Window Coverings: None Remain
Amenities
- Neighborhood Amenities: None
Finance and Tax Information
- Days On Market: 337
- Home Owners Association Mandatory: None
- Total Tax: 5728.53
Rental Information
- Currently Being Leased: No
Other Features
- Contract: Exclusive Right To Sell
- Instdir: From Pleasanton take F.M.3350/Goodwin west till Eileen Dr. take right house is midway on the left.
- Interior Features: Liv/Din Combo, Eat-In Kitchen, Breakfast Bar, Laundry Room
- Legal Description: RICKS S/D BLK 1 LOT 8 1.1
- Occupancy: Owner
- Ph To Show: 210-789-8558
- Possession: Closing/Funding
- Style: One Story, Ranch
- Views: 14
Owner Information
- Owner Lrealreb: No
Similar Properties
Nearby Subdivisions
A
Bonita Vista
Brite Oaks
Chupick-wallace Pasture
City View Estates
Crownhill
Dairy Acres
Eastlake
El Chaparral
Jamestown I
N/a
Na
Not In Defined Subdivision
Oak Estates
Oak Forest
Out/atascosa
Out/atascosa Co.
Pleasanton
Pleasanton El Chaparral
Pleasanton Meadow
Pleasanton Meadows
Pleasanton Ranch Sub
Pleasanton-bowen
Pleasanton-el Chaparral Unit 5
Pleasanton-honeyhill
Pleasanton-mills
Pleasanton-oak Ridge
Pleasanton-original
Pleasanton-presto
Ricks
Shady Oaks
The Meadows
Unk
Unknown
Village Of Riata Ranch
Williamsburg
Woodland


