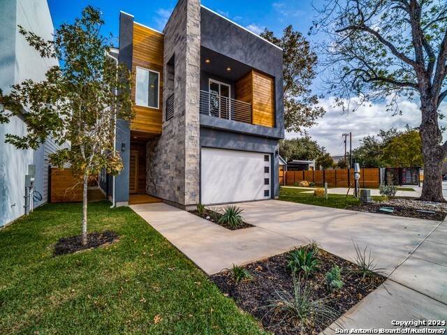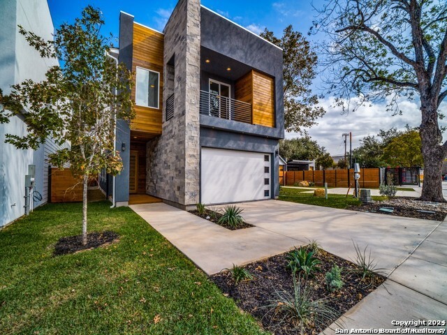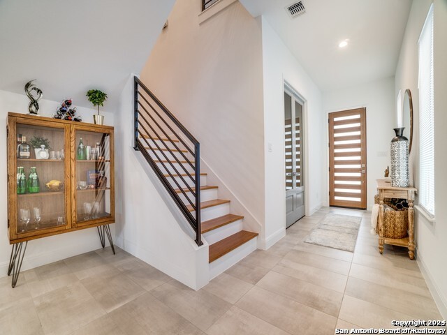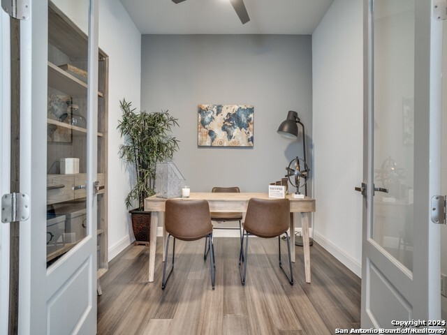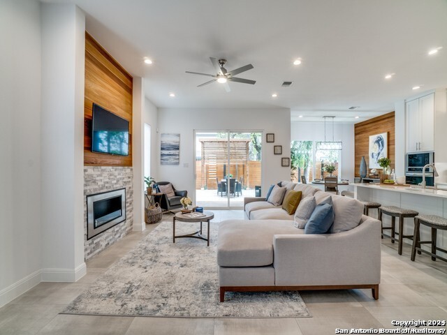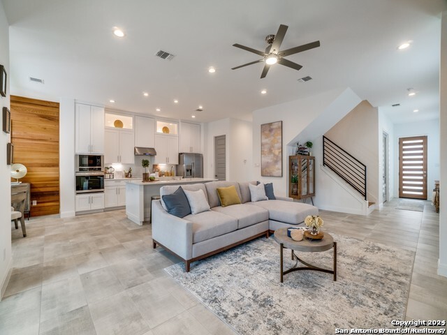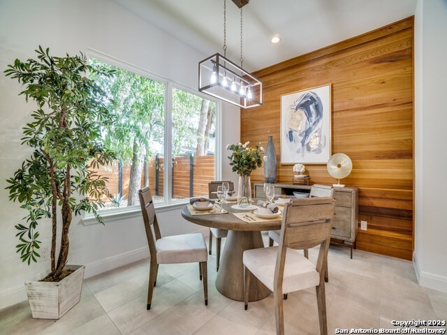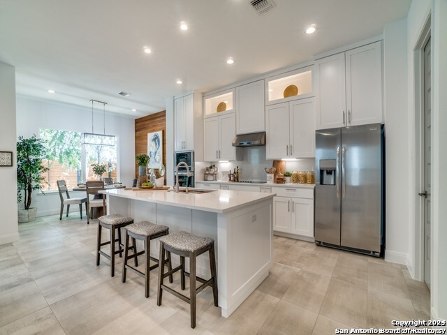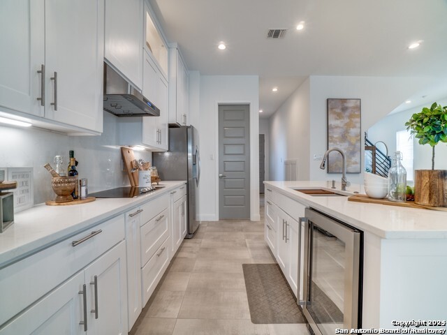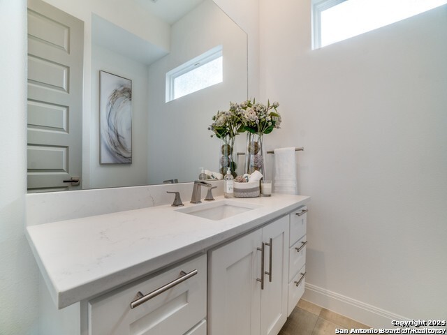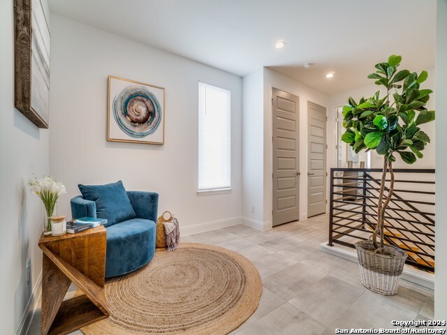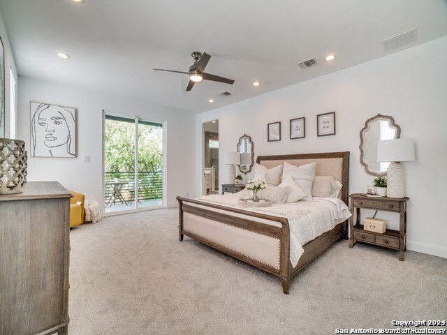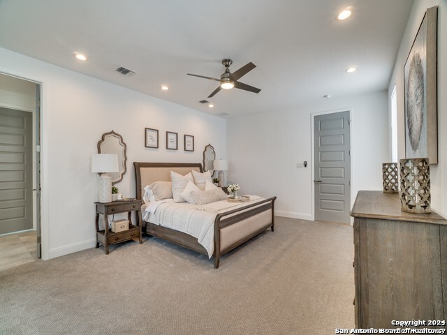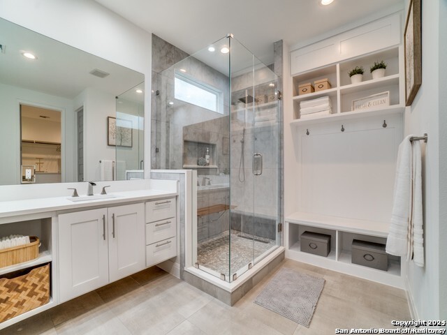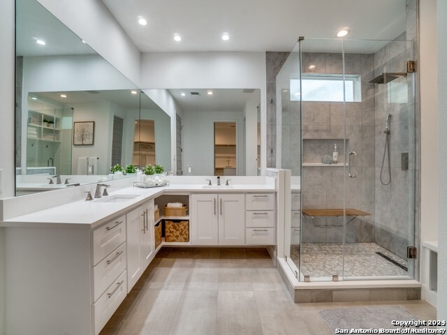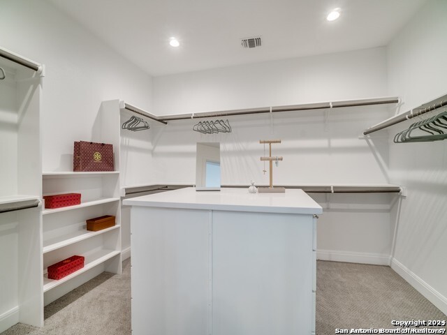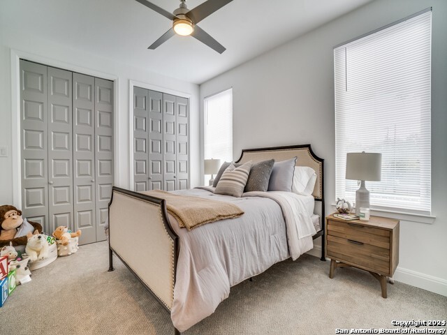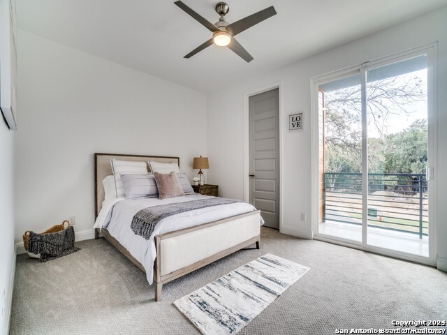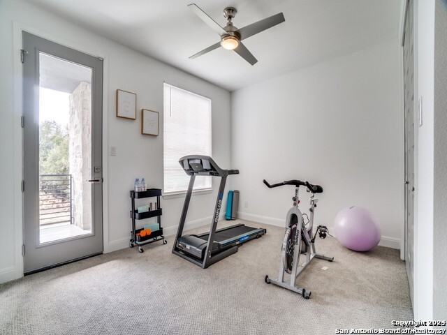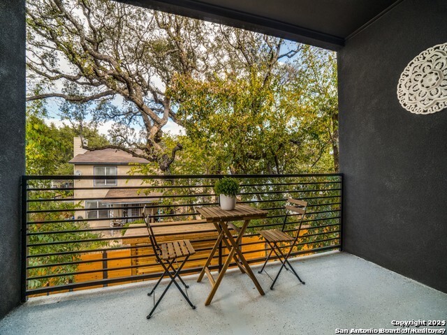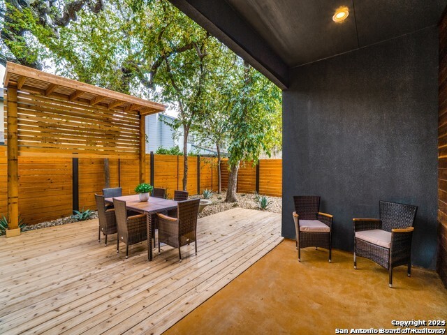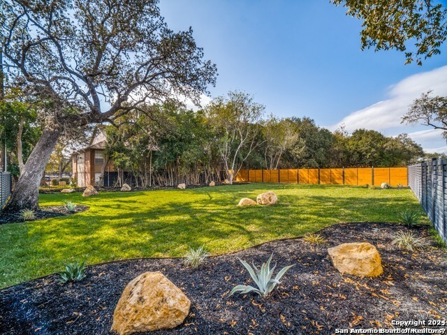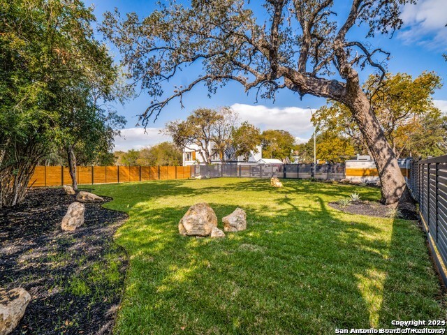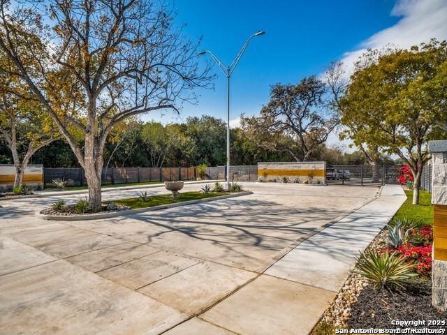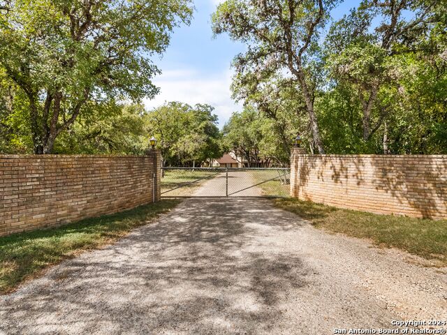7610 Lost Mine Peak, San Antonio, TX 78240
Property Photos
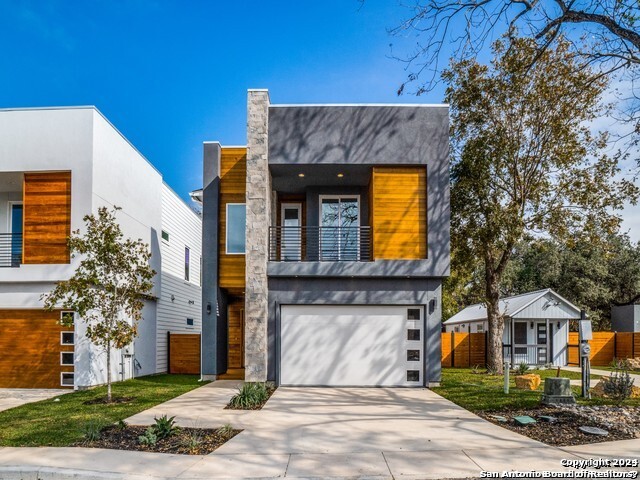
Would you like to sell your home before you purchase this one?
Priced at Only: $635,000
For more Information Call:
Address: 7610 Lost Mine Peak, San Antonio, TX 78240
Property Location and Similar Properties
- MLS#: 1746114 ( Single Residential )
- Street Address: 7610 Lost Mine Peak
- Viewed: 42
- Price: $635,000
- Price sqft: $222
- Waterfront: No
- Year Built: 2021
- Bldg sqft: 2855
- Bedrooms: 4
- Total Baths: 3
- Full Baths: 2
- 1/2 Baths: 1
- Garage / Parking Spaces: 2
- Days On Market: 339
- Additional Information
- County: BEXAR
- City: San Antonio
- Zipcode: 78240
- Subdivision: Enclave Of Rustic Oaks
- District: Northside
- Elementary School: Call District
- Middle School: Call District
- High School: Call District
- Provided by: Keller Williams City-View
- Contact: Tony Zamora
- (210) 632-1290

- DMCA Notice
-
DescriptionMODEL HOME FOR SALE!!! Exquisite Ultra Modern New home in the heart of the medical center. Home is in a brand new private and gated neighborhood currently being built out. There will only be a total of 30 homes in this very private subdivision. The Neighborhood features a Pool, dog park & private bbq area. This stunning home has 4 spacious bedrooms, 2 full baths and 1 half bath. Home includes high end upgrades galore like 24 inch tile, hardwood, granite throughout, high end cabinets, high end appliances, fixtures, windows, doors, foam insulation, etc. Master bedroom is a piece of paradise in itself. It features its own private deck, a huge bathroom and a beautiful expansive closet to satisfy even the pickiest buyer. Property also features a study, open floor plan throughout kitchen, living, dining and exterior backyard paradise. The yard can be either xeriscaped or natural and will come with a beautiful large cedar deck for hosting your outdoor bbq's. Home also features wrought iron & cedar fencing. Come and see for yourself, our model is open 11am 6pm Tuesday Sunday, closed on Mondays. This place is going to sell out quick! This Model Home can be sold with all furnishings for additional cost.
Payment Calculator
- Principal & Interest -
- Property Tax $
- Home Insurance $
- HOA Fees $
- Monthly -
Features
Building and Construction
- Builder Name: Maku Homes
- Construction: New
- Exterior Features: Brick, Stucco, Rock/Stone Veneer
- Floor: Ceramic Tile, Wood
- Foundation: Slab
- Kitchen Length: 11
- Roof: Composition
- Source Sqft: Appraiser
Land Information
- Lot Improvements: Street Paved, Curbs, Street Gutters, Sidewalks, Streetlights, Fire Hydrant w/in 500', Asphalt, City Street
School Information
- Elementary School: Call District
- High School: Call District
- Middle School: Call District
- School District: Northside
Garage and Parking
- Garage Parking: Two Car Garage
Eco-Communities
- Energy Efficiency: Smart Electric Meter, 16+ SEER AC, Programmable Thermostat, Double Pane Windows, Energy Star Appliances, Radiant Barrier, Low E Windows, Foam Insulation, Ceiling Fans
- Green Certifications: Energy Star Certified
- Green Features: Drought Tolerant Plants, Low Flow Commode, EF Irrigation Control
- Water/Sewer: Water System, Sewer System
Utilities
- Air Conditioning: Two Central
- Fireplace: One, Living Room
- Heating Fuel: Electric
- Heating: Central
- Window Coverings: All Remain
Amenities
- Neighborhood Amenities: Controlled Access, Pool, Park/Playground, BBQ/Grill
Finance and Tax Information
- Days On Market: 322
- Home Owners Association Fee: 900
- Home Owners Association Frequency: Semi-Annually
- Home Owners Association Mandatory: Mandatory
- Home Owners Association Name: ENCLAVE OF RUSTIC OAKS HOMEOWNERS ASSOCIATION
- Total Tax: 11398.6
Other Features
- Contract: Exclusive Right To Sell
- Instdir: Babcock take a right at Lamb Rd then a right on Mines Peak Rd.
- Interior Features: One Living Area
- Legal Desc Lot: 68
- Legal Description: NCB 13664 (LAMB SUBDIVISION PUD), BLOCK 1 LOT 68 2022 NEW PE
- Occupancy: Vacant
- Ph To Show: SHOWING TIME
- Possession: Closing/Funding
- Style: Two Story
- Views: 42
Owner Information
- Owner Lrealreb: No
Similar Properties
Nearby Subdivisions
Alamo Farmsteads
Alamo Farmsteads Ns
Apple Creek
Bluffs At Westchase
Canterfield
Country View
Country View Village
Cypress Hollow
Cypress Trails
Eckhert Crossing
Elmridge
Enclave Of Rustic Oaks
Forest Meadows
Forest Meadows Ns
Forest Oaks
French Creek Village
Kenton
Kenton Place
Kenton Place Two
Laurel Hills
Leon Valley
Lincoln Park
Lochwood Est.
Lochwood Estates
Lost Oaks
Marshall Meadows
N/a
Oak Bluff
Oak Hills Terrace
Oakhills Terrace - Bexar Count
Oakland Estates
Pavona Place
Pecan Hill
Pembroke Village
Pheasant Creek
Preserve At Research Enclave
Providence Place
Prue Bend
Retreat At Glen Heather
Retreat At Oak Hills
Rockwell Village
Rowley Gardens
Summerwood
The Village At Rusti
The Villas At Roanoke
Villamanta
Villas At Northgate
Villas At Roanoke
Wellesley Manor
Westchase Village
Whisper Creek
Wildwood
Wildwood One


