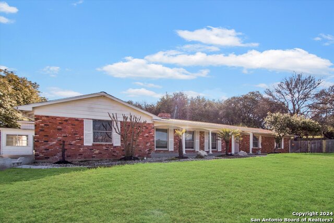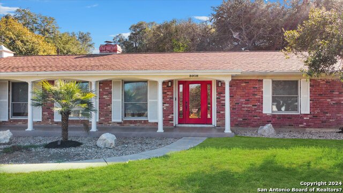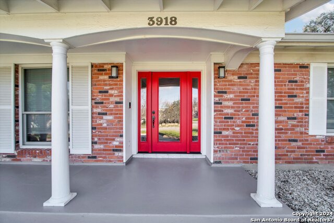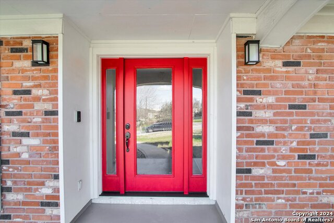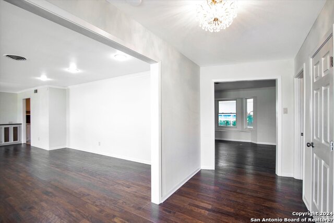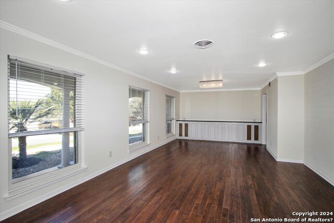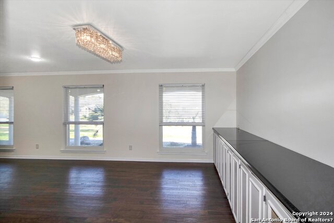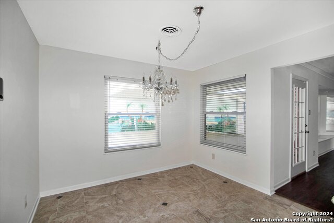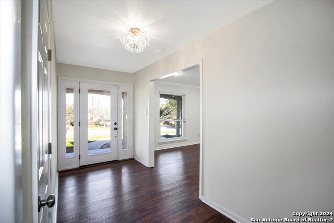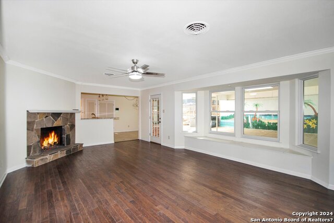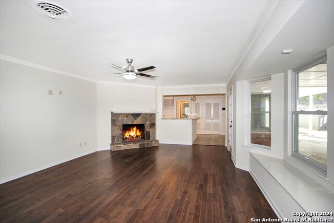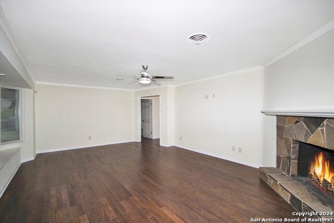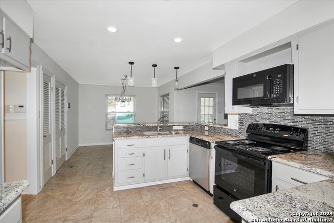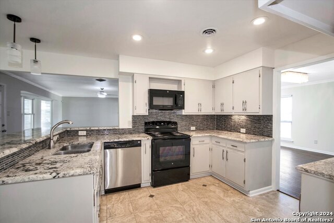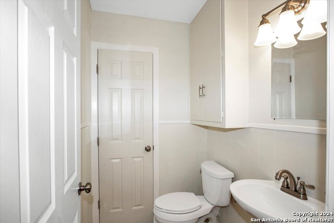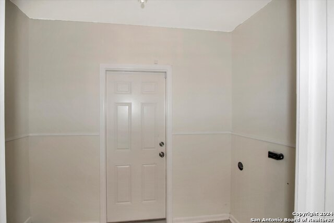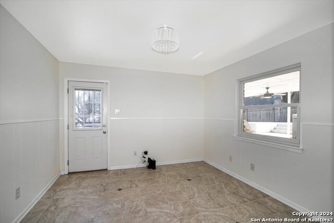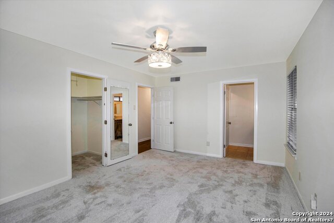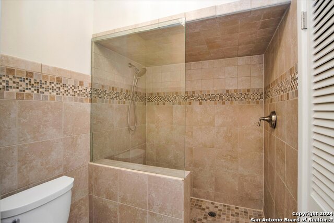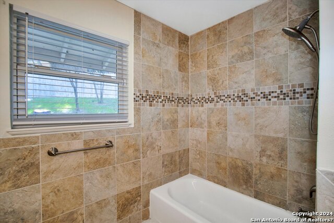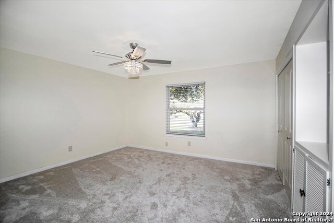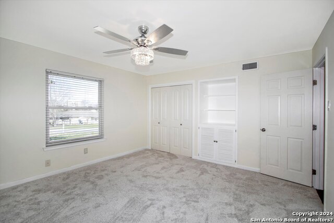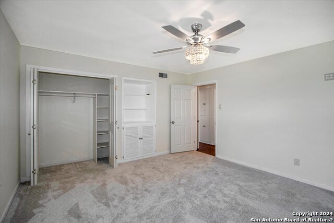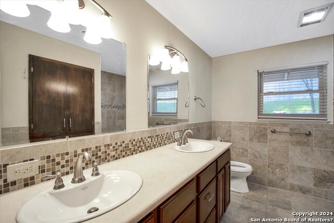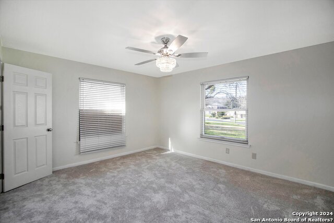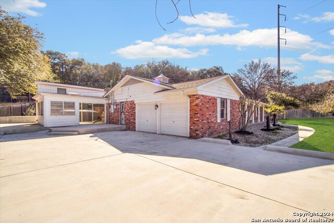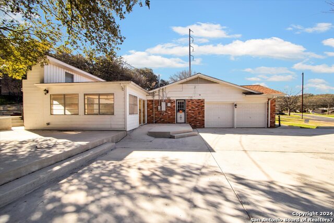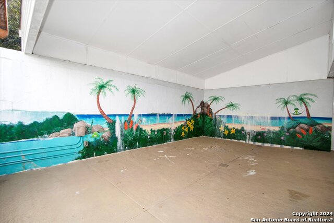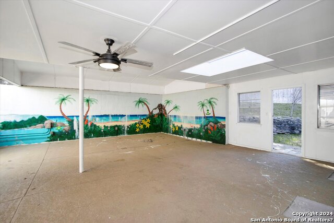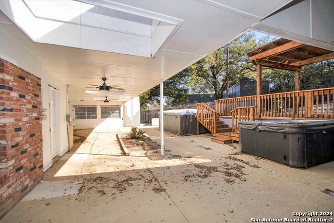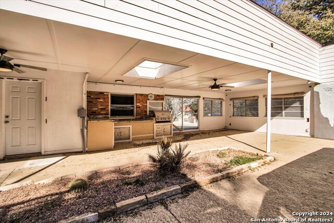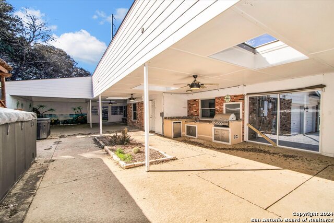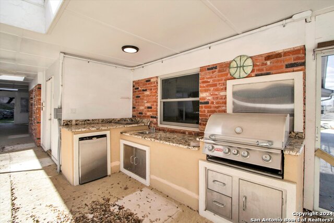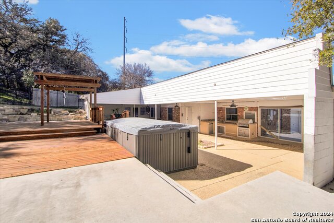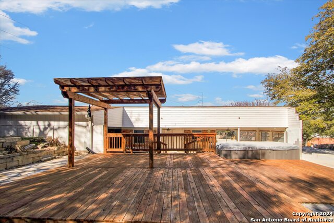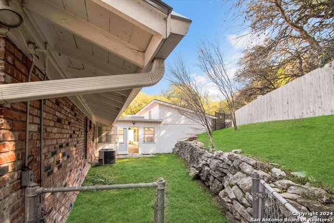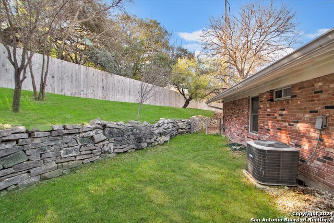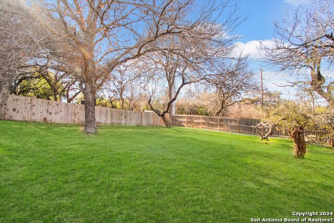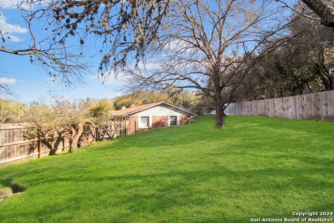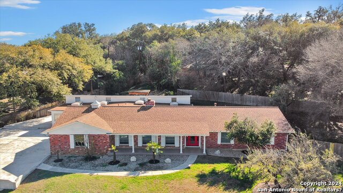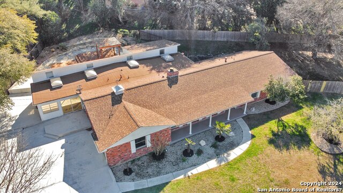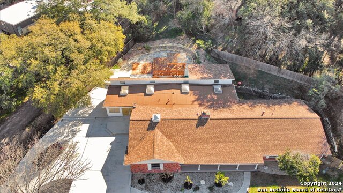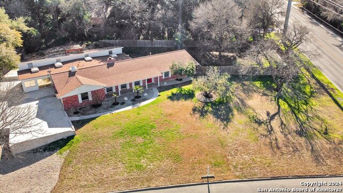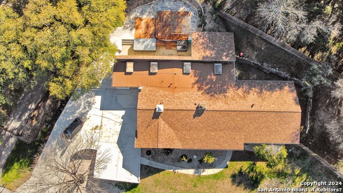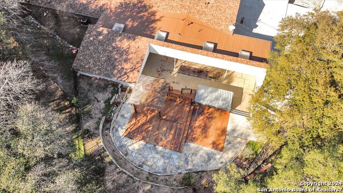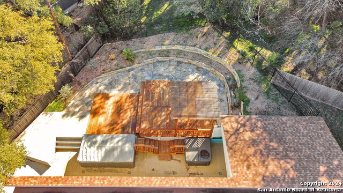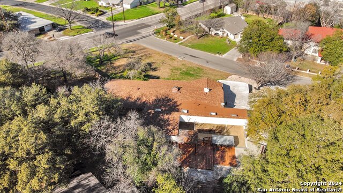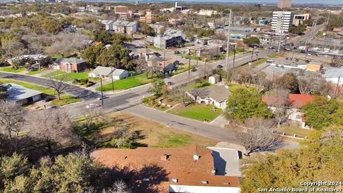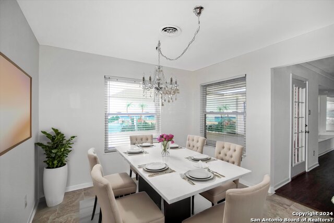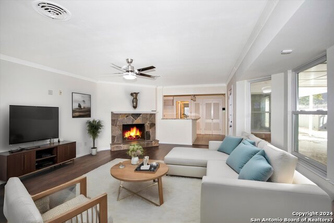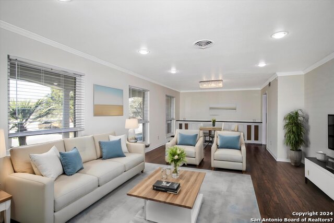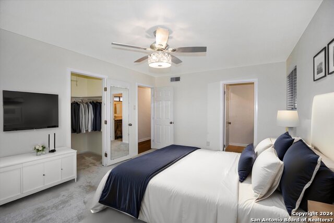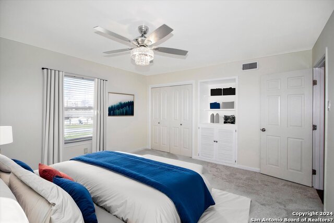3918 Midvale Dr, San Antonio, TX 78229
Property Photos
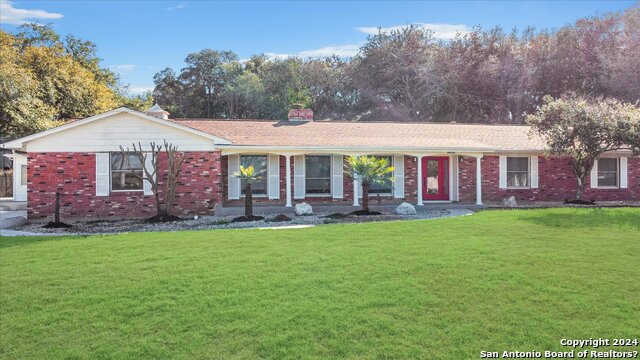
Would you like to sell your home before you purchase this one?
Priced at Only: $431,000
For more Information Call:
Address: 3918 Midvale Dr, San Antonio, TX 78229
Property Location and Similar Properties
- MLS#: 1750972 ( Single Residential )
- Street Address: 3918 Midvale Dr
- Viewed: 45
- Price: $431,000
- Price sqft: $170
- Waterfront: No
- Year Built: 1974
- Bldg sqft: 2538
- Bedrooms: 4
- Total Baths: 3
- Full Baths: 2
- 1/2 Baths: 1
- Garage / Parking Spaces: 2
- Days On Market: 319
- Additional Information
- County: BEXAR
- City: San Antonio
- Zipcode: 78229
- Subdivision: Oak Hills
- District: San Antonio I.S.D.
- Elementary School: Baskin
- Middle School: Longfellow
- High School: Jefferson
- Provided by: Texas Premier Realty
- Contact: Derald Jackson
- (346) 302-4588

- DMCA Notice
-
DescriptionRemodeled with Fresh Paint throughout, New oven and Microwave* New Front Door* Updated Large Lot, New Deck and Pergola, Wind Secure, Strong, Quality Made. The 4th Bedroom has a private entrance and is Perfect for an office or Mother in Law suite* Crown Molding, Carpet, Hardwood and tile floors. New updated lighting and Ceiling fans. Roof replaced in 2016 . Storm windows installed in 2017* 4 functioning skylights over back patio* Secluded backyard with a 14ft swim lap spa, Hot tub and large covered patio is an entertainers dream* Out door kitchen with Bull Grill, Ice Chest and Fridge. Fenced backyard would be great for games, kids, and pets. View virtual tour for more details.
Payment Calculator
- Principal & Interest -
- Property Tax $
- Home Insurance $
- HOA Fees $
- Monthly -
Features
Building and Construction
- Apprx Age: 50
- Builder Name: NA
- Construction: Pre-Owned
- Exterior Features: Brick, Wood, Cement Fiber
- Floor: Carpeting, Ceramic Tile, Wood
- Foundation: Slab
- Kitchen Length: 13
- Other Structures: Pergola
- Roof: Composition
- Source Sqft: Appsl Dist
Land Information
- Lot Description: Corner
- Lot Improvements: Street Paved, Curbs, Street Gutters, Fire Hydrant w/in 500', City Street
School Information
- Elementary School: Baskin
- High School: Jefferson
- Middle School: Longfellow
- School District: San Antonio I.S.D.
Garage and Parking
- Garage Parking: Two Car Garage
Eco-Communities
- Water/Sewer: City
Utilities
- Air Conditioning: One Central
- Fireplace: Family Room, Wood Burning, Stone/Rock/Brick
- Heating Fuel: Electric
- Heating: Central
- Recent Rehab: Yes
- Window Coverings: None Remain
Amenities
- Neighborhood Amenities: None
Finance and Tax Information
- Days On Market: 290
- Home Faces: North
- Home Owners Association Mandatory: Voluntary
- Total Tax: 13115.23
Other Features
- Accessibility: 2+ Access Exits
- Contract: Exclusive Right To Sell
- Instdir: North on Callahan Rd to Midvale Dr. Turn Right. Home on the Corner "right side"
- Interior Features: Two Living Area, Liv/Din Combo, Separate Dining Room, Breakfast Bar, Study/Library, Utility Room Inside, Open Floor Plan, Cable TV Available, High Speed Internet, All Bedrooms Downstairs, Laundry Main Level, Laundry Room, Walk in Closets, Attic - Pull Down Stairs
- Legal Description: NCB 12471 BLK 1 LOT 4
- Occupancy: Vacant
- Ph To Show: 800-746-9464
- Possession: Closing/Funding
- Style: One Story
- Views: 45
Owner Information
- Owner Lrealreb: No


