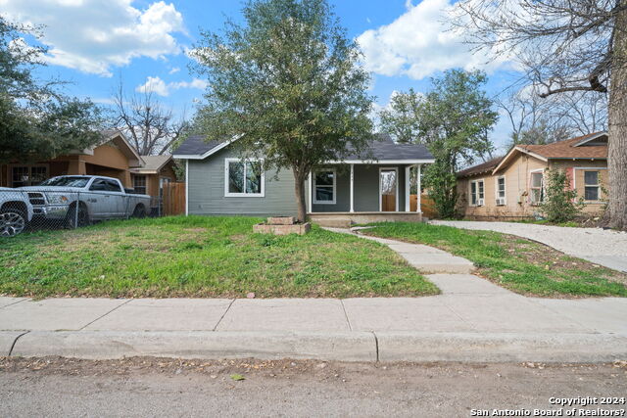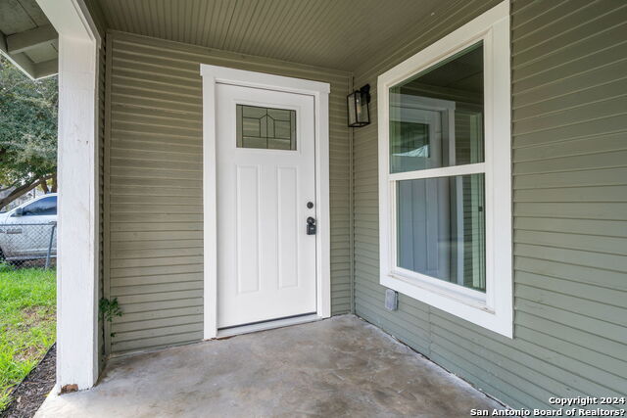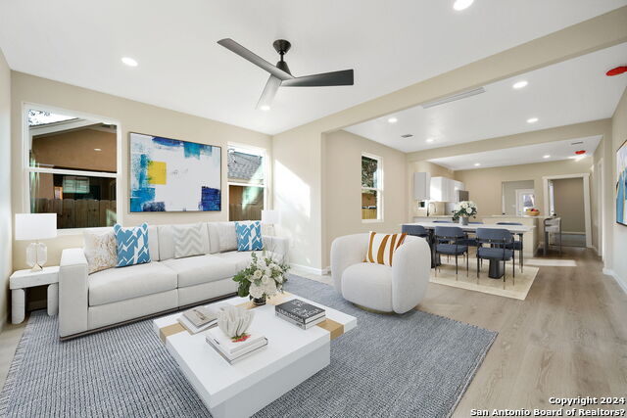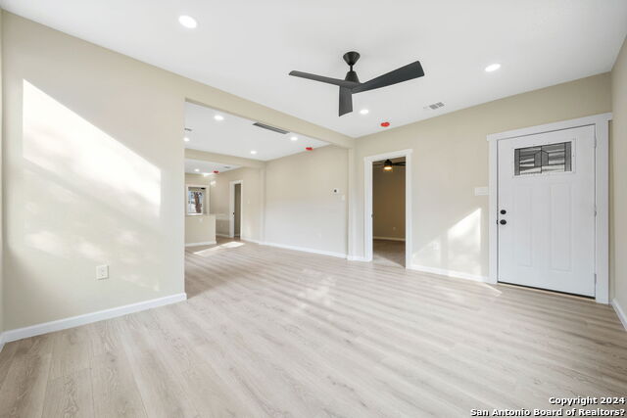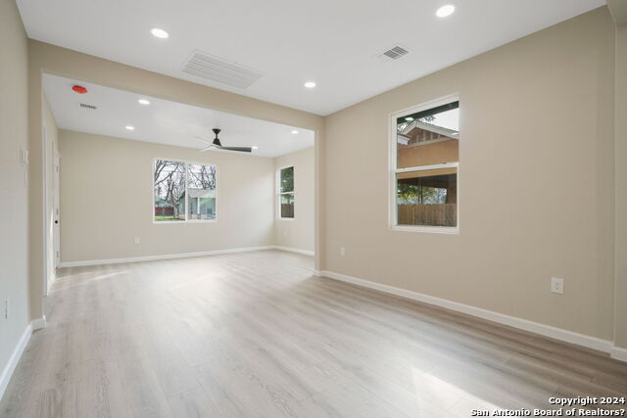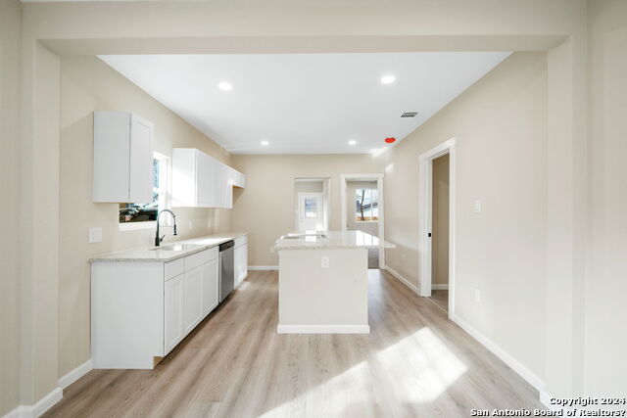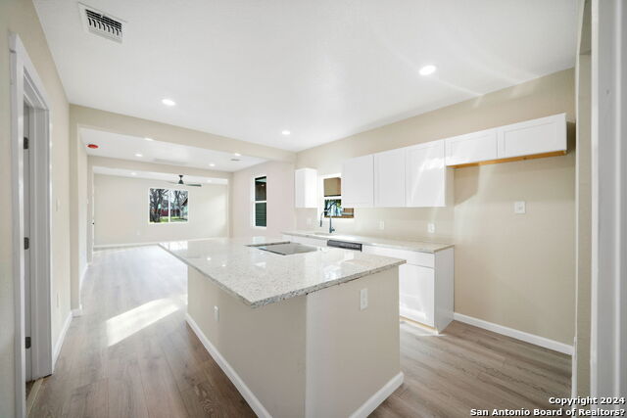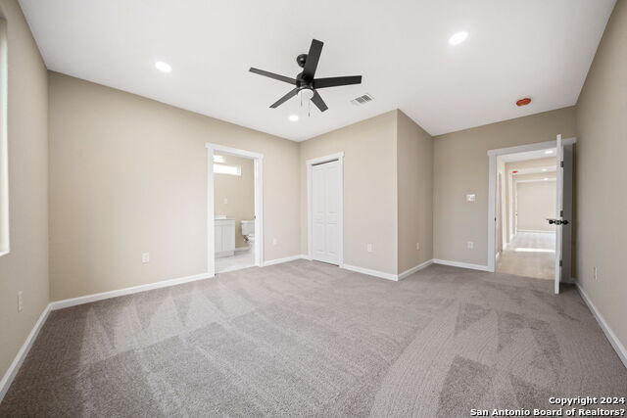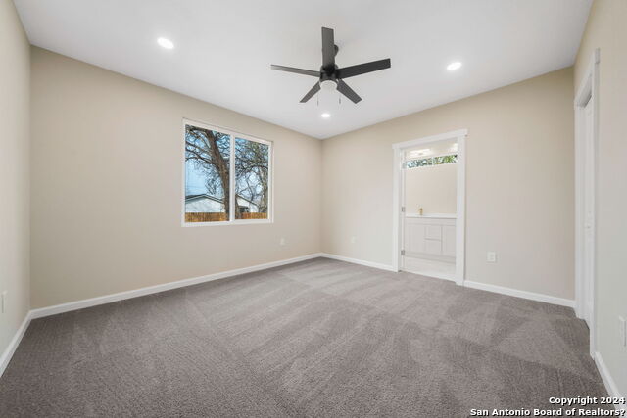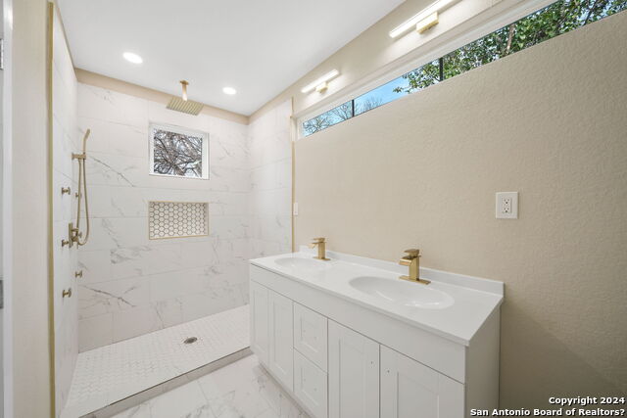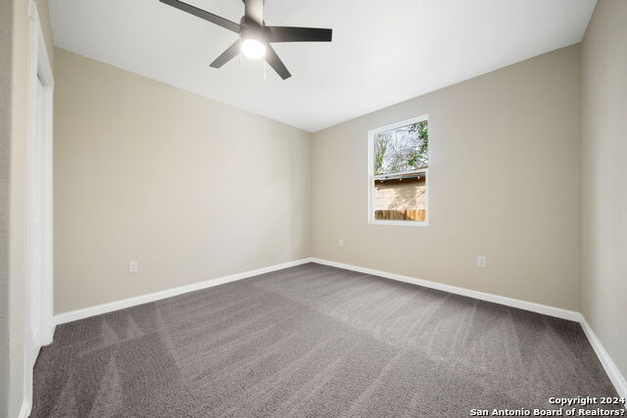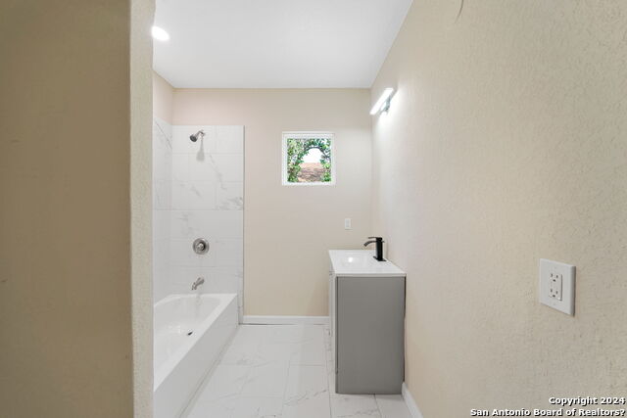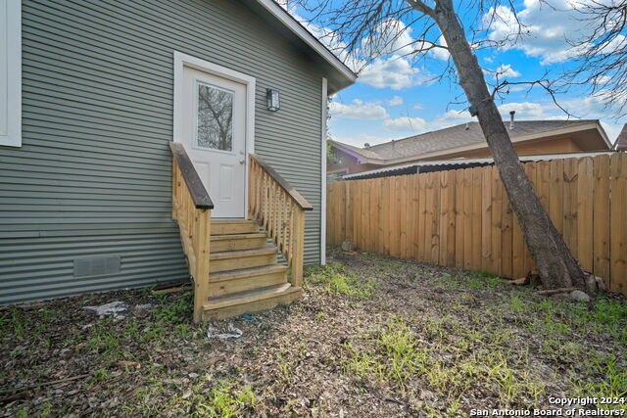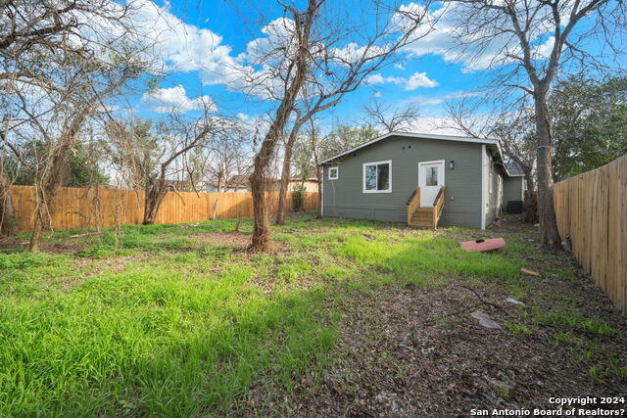835 Canton , San Antonio, TX 78202
Property Photos
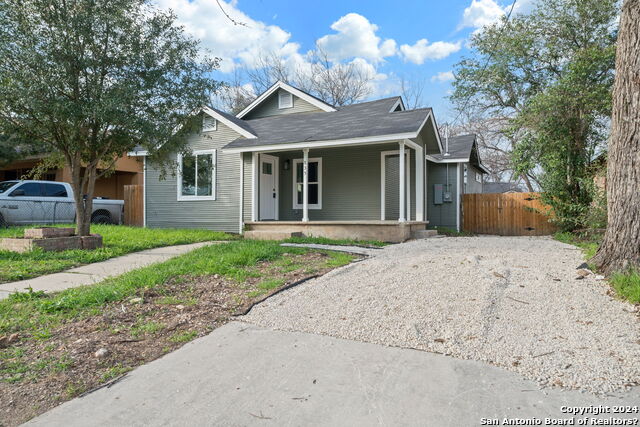
Would you like to sell your home before you purchase this one?
Priced at Only: $249,500
For more Information Call:
Address: 835 Canton , San Antonio, TX 78202
Property Location and Similar Properties
- MLS#: 1750984 ( Single Residential )
- Street Address: 835 Canton
- Viewed: 51
- Price: $249,500
- Price sqft: $168
- Waterfront: No
- Year Built: 1928
- Bldg sqft: 1486
- Bedrooms: 3
- Total Baths: 3
- Full Baths: 2
- 1/2 Baths: 1
- Garage / Parking Spaces: 1
- Days On Market: 221
- Additional Information
- County: BEXAR
- City: San Antonio
- Zipcode: 78202
- Subdivision: E Houston So To Hedgessa
- District: San Antonio I.S.D.
- Elementary School: Washington
- Middle School: Wheatley Emerson
- High School: lands
- Provided by: Keller Williams Heritage
- Contact: Deanna Kaplen
- (210) 275-6509

- DMCA Notice
-
DescriptionThis modern single story home features custom upgrades that are rare to find in an urban home! You will love the open floor plan with modern ceramic tile flooring and stunning contemporary lighting throughout the home. The kitchen boasts beautiful granite countertops, oversized custom cabinetry and newer stainless steel appliances. The primary suite is in the back of the home and showcases views of the spacious backyard. Double vanity and a luxurious tiled shower in master bathroom and master bedroom boasts a large walk in closet. Two spacious bedrooms in the front of the home with plush carpet and easy access to the stunning secondary bathroom. There is also an indoor utility room. The backyard offers plenty of space to customize your oasis! Wonderful location only minutes away from Spurs games at the Frost Bank Center and all of Downtown San Antonio's best attractions!
Payment Calculator
- Principal & Interest -
- Property Tax $
- Home Insurance $
- HOA Fees $
- Monthly -
Features
Building and Construction
- Apprx Age: 96
- Builder Name: Unknown
- Construction: Pre-Owned
- Exterior Features: Siding
- Floor: Carpeting, Ceramic Tile
- Kitchen Length: 14
- Roof: Composition
- Source Sqft: Appsl Dist
Land Information
- Lot Improvements: Street Paved, Sidewalks, Streetlights
School Information
- Elementary School: Washington
- High School: Highlands
- Middle School: Wheatley Emerson
- School District: San Antonio I.S.D.
Garage and Parking
- Garage Parking: None/Not Applicable
Eco-Communities
- Energy Efficiency: Programmable Thermostat, Ceiling Fans
- Water/Sewer: Water System, Sewer System
Utilities
- Air Conditioning: One Central
- Fireplace: Not Applicable
- Heating Fuel: Natural Gas
- Heating: Central
- Recent Rehab: Yes
- Utility Supplier Elec: CPS
- Utility Supplier Gas: CPS
- Utility Supplier Grbge: CITY
- Utility Supplier Sewer: SAWS
- Utility Supplier Water: SAWS
- Window Coverings: None Remain
Amenities
- Neighborhood Amenities: None
Finance and Tax Information
- Days On Market: 204
- Home Owners Association Mandatory: None
- Total Tax: 3519.54
Rental Information
- Currently Being Leased: No
Other Features
- Block: 32
- Contract: Exclusive Right To Sell
- Instdir: IH-35 to N New Braunfels to E Houston to Canton
- Interior Features: One Living Area, Liv/Din Combo, Two Eating Areas, Island Kitchen, Breakfast Bar, Utility Room Inside, Open Floor Plan
- Legal Description: NCB 6453 BLK 32 LOT 9
- Miscellaneous: City Bus
- Occupancy: Vacant
- Ph To Show: 210-222-2227
- Possession: Closing/Funding
- Style: One Story, Historic/Older, Traditional
- Views: 51
Owner Information
- Owner Lrealreb: No
Similar Properties
Nearby Subdivisions
Bexar
Denver Heights
Dignowity
Dignowity Hill
Dignowity Hill Hist Dist
E Houston So To Hedges Sa
E Houston So To Hedgessa
E. Houston So. To Hedges(sa)
East Meadow Condominiums
East Village
Eastlawn
Harvard Place
I35 So To E Houston (sa)
I35 So. To E. Houston (sa)
I35 So. To E. Houston Sa
I35 So.to E. Houstom (sa)
Jefferson Heights
Jefferson Heights 3rd Filing N
N/a
Ncb 10350
Ncb 1368
Near Eastside
None
Undefined
Urban @ Olive
Urban Townhomes On Olive
Wheatley Heights


