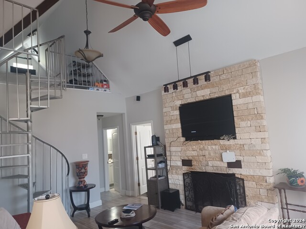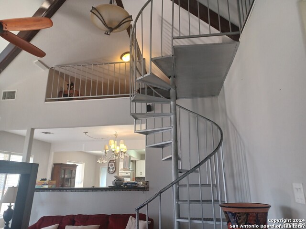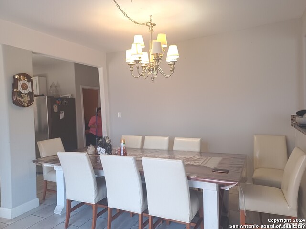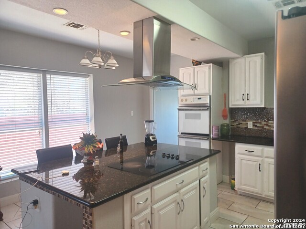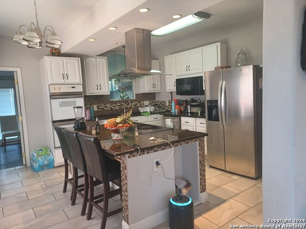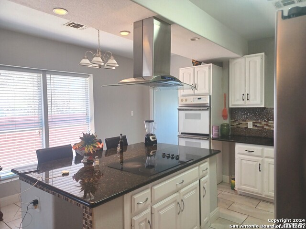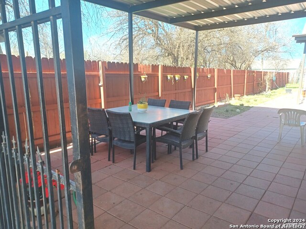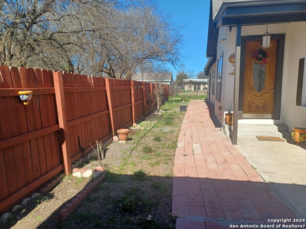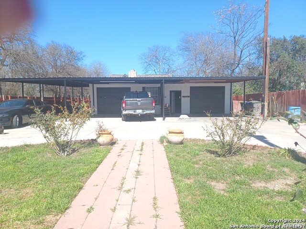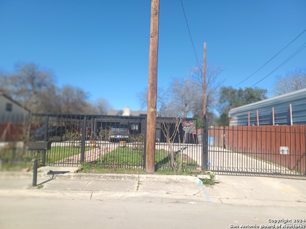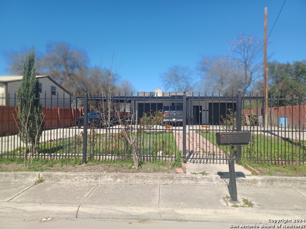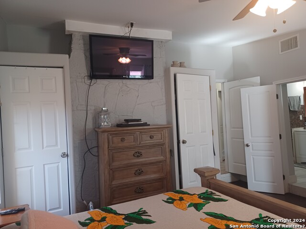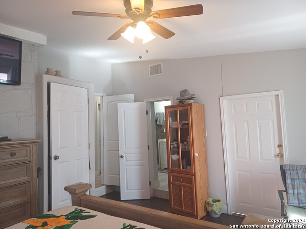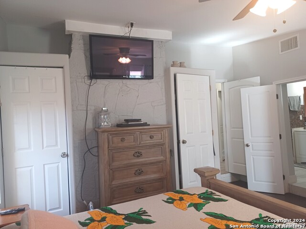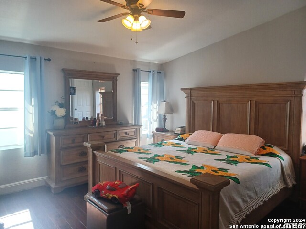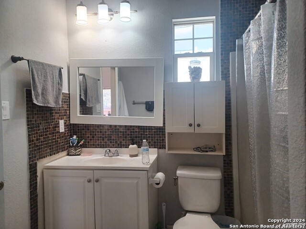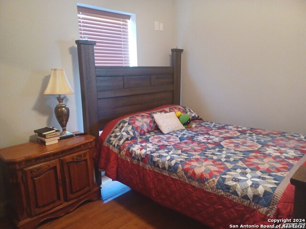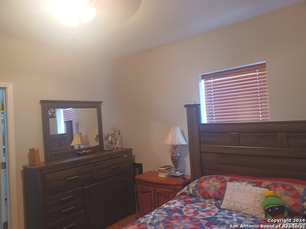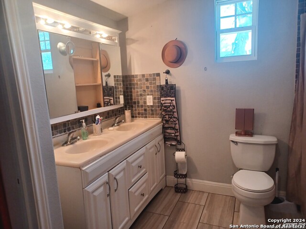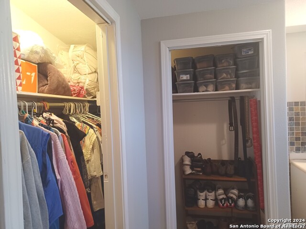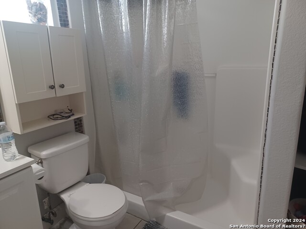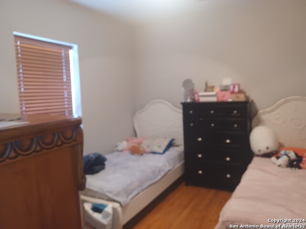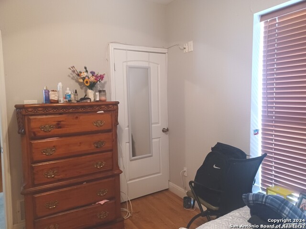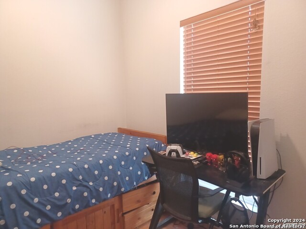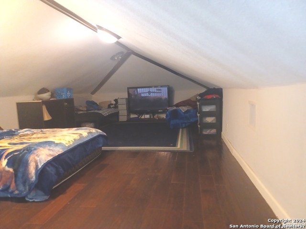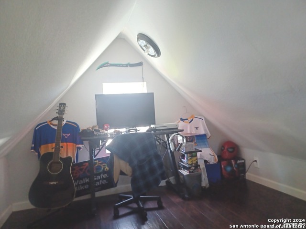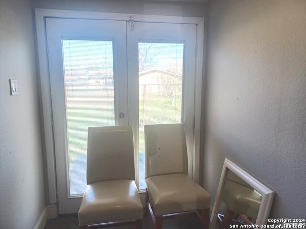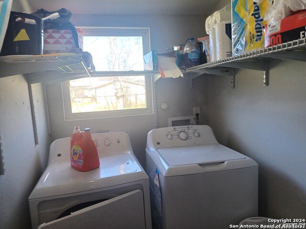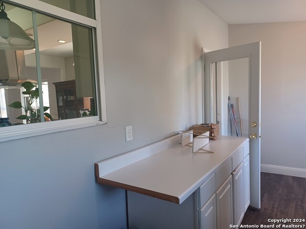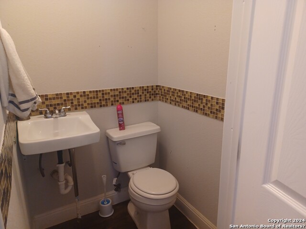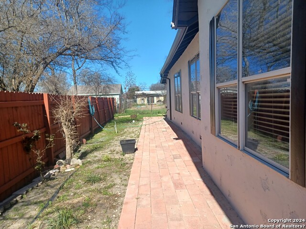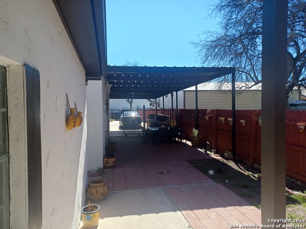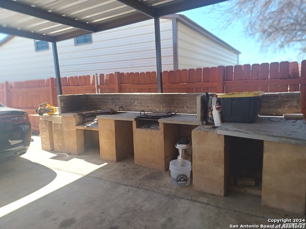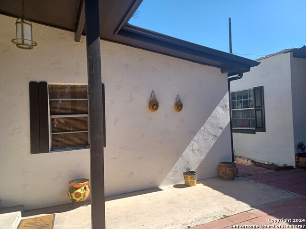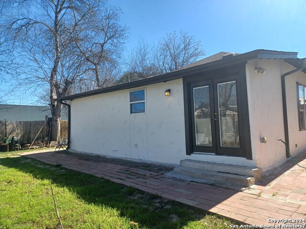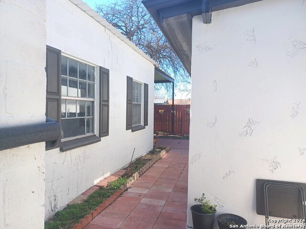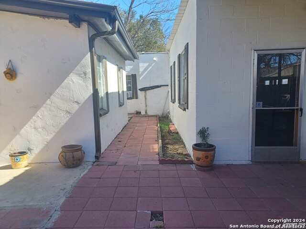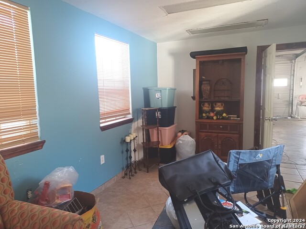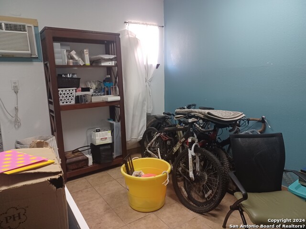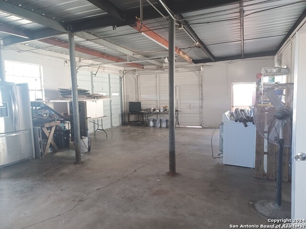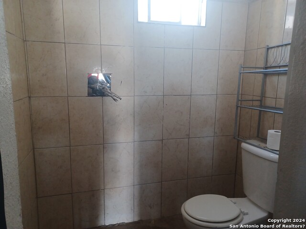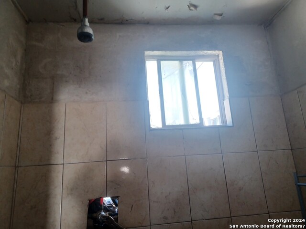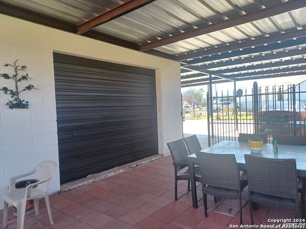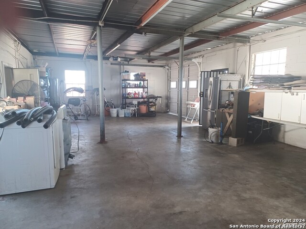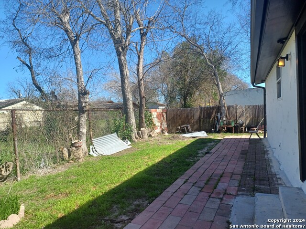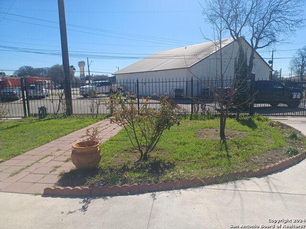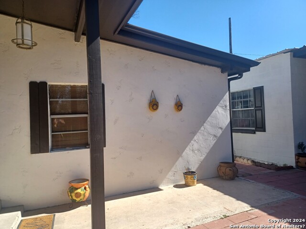211 Mclaughlin Ave, San Antonio, TX 78211
Property Photos
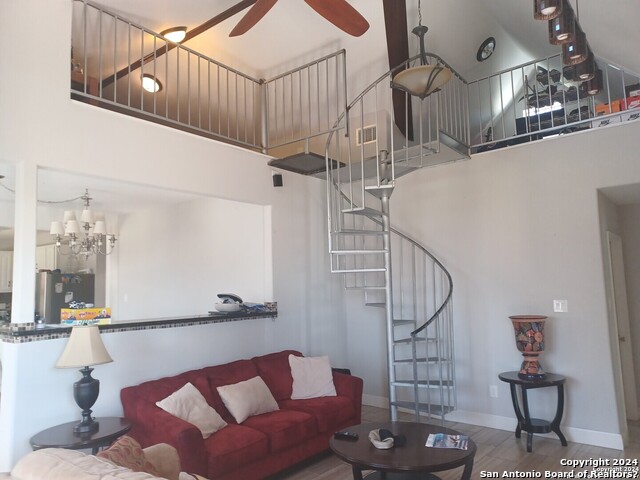
Would you like to sell your home before you purchase this one?
Priced at Only: $260,000
For more Information Call:
Address: 211 Mclaughlin Ave, San Antonio, TX 78211
Property Location and Similar Properties
- MLS#: 1751541 ( Single Residential )
- Street Address: 211 Mclaughlin Ave
- Viewed: 45
- Price: $260,000
- Price sqft: $174
- Waterfront: No
- Year Built: 1932
- Bldg sqft: 1490
- Bedrooms: 4
- Total Baths: 4
- Full Baths: 3
- 1/2 Baths: 1
- Garage / Parking Spaces: 3
- Days On Market: 317
- Additional Information
- County: BEXAR
- City: San Antonio
- Zipcode: 78211
- Subdivision: South San Antonio
- District: South San Antonio.
- Elementary School: Price
- Middle School: Dwight
- High School: South San Antonio
- Provided by: Kingsland Properties
- Contact: Sylvia Martinez
- (210) 912-1162

- DMCA Notice
-
DescriptionPrevious to the current owners, this property was a paint and body shop. Do you have a client who wants a residential home that can be used as a business? This property is zoned C 3 for and can be used for commercial use also. The square footage in this home seems much bigger than the Bexar Appraisal Dist. There are 2 additional rooms in a detached building as well 2 other rooms in the loft area (be careful going up the spiral staircase, please). This is a beautiful home with many updates, kitchen is gorgeous; high ceiling in living room with a beautiful fireplace; 4 bedrooms, 2 1/2 baths in main house and as mentioned there are 2 additional rooms in detached building with a/c window units which can be used as guest rooms, storage, you name it. Huge 3 4 car garage, plus 3 4 car carport. Home was used as a business previous to current owners. Wrought iron fence in front yard; Built in barbecue pits; lots of parking, I mean lots! Near main road for easy access to major highways, restaurants, and other businesses nearby. Please allow an hour notice to show due to dogs on the property.
Payment Calculator
- Principal & Interest -
- Property Tax $
- Home Insurance $
- HOA Fees $
- Monthly -
Features
Building and Construction
- Apprx Age: 92
- Builder Name: Unknown
- Construction: Pre-Owned
- Exterior Features: Stucco
- Floor: Ceramic Tile, Wood, Laminate
- Foundation: Slab
- Kitchen Length: 15
- Other Structures: Outbuilding
- Roof: Composition
- Source Sqft: Appsl Dist
Land Information
- Lot Description: Level
- Lot Dimensions: 60X188
- Lot Improvements: Street Paved, Curbs, Sidewalks, Streetlights, City Street
School Information
- Elementary School: Price
- High School: South San Antonio
- Middle School: Dwight
- School District: South San Antonio.
Garage and Parking
- Garage Parking: Three Car Garage
Eco-Communities
- Water/Sewer: Water System
Utilities
- Air Conditioning: One Central
- Fireplace: Living Room
- Heating Fuel: Electric
- Heating: Central
- Num Of Stories: 1.5
- Recent Rehab: No
- Utility Supplier Elec: CPS
- Utility Supplier Gas: CPS
- Utility Supplier Grbge: City
- Utility Supplier Sewer: SAWS
- Utility Supplier Water: SAWS
- Window Coverings: Some Remain
Amenities
- Neighborhood Amenities: None
Finance and Tax Information
- Days On Market: 310
- Home Faces: South
- Home Owners Association Mandatory: None
- Total Tax: 5054
Rental Information
- Currently Being Leased: No
Other Features
- Contract: Exclusive Right To Sell
- Instdir: Laredo Highway/ SW Military Drive
- Interior Features: One Living Area, Separate Dining Room, Eat-In Kitchen, Two Eating Areas, Island Kitchen, Breakfast Bar, Game Room, Loft, Utility Room Inside, High Ceilings, Open Floor Plan, Cable TV Available, High Speed Internet, All Bedrooms Downstairs, Laundry Main Level, Laundry Lower Level, Laundry Room, Attic - Finished
- Legal Desc Lot: W 60
- Legal Description: NCB 8776 BLK 7 LOT W 60.9 FT OF 23
- Occupancy: Owner
- Ph To Show: 210-222-2227
- Possession: Closing/Funding
- Style: Split Level
- Views: 45
Owner Information
- Owner Lrealreb: No
Nearby Subdivisions
Fountain Park South
Harlandale
Harlandale Nw
Harlandale Nw Ii
Kelly
Lackland City
Palo Alo Terrace
Palo Alto
Palo Alto Heights
Palo Alto Terrace
Quintana Road
Quintana/south San Area
Quintana/south San Area (ss)
S. Laredo S.e. To Frio City Rd
Somerset
Somerset Grove
Somerset Meadows
Somerset Trails
South San Antonio


