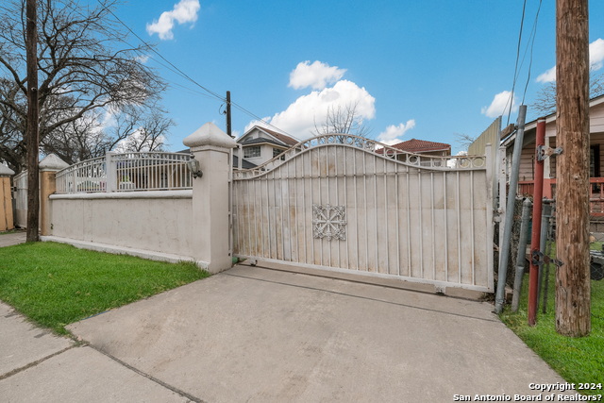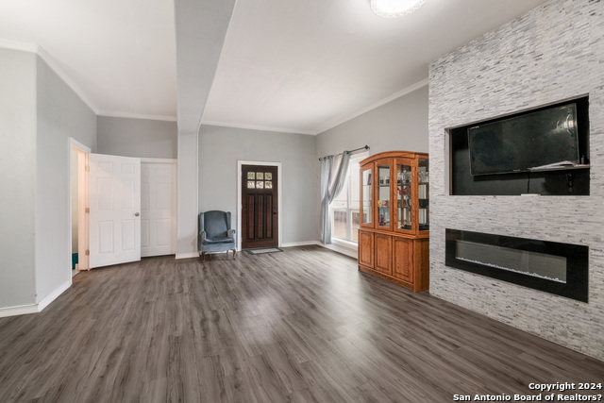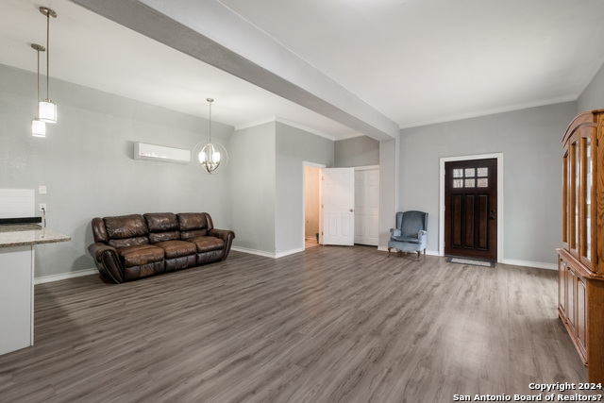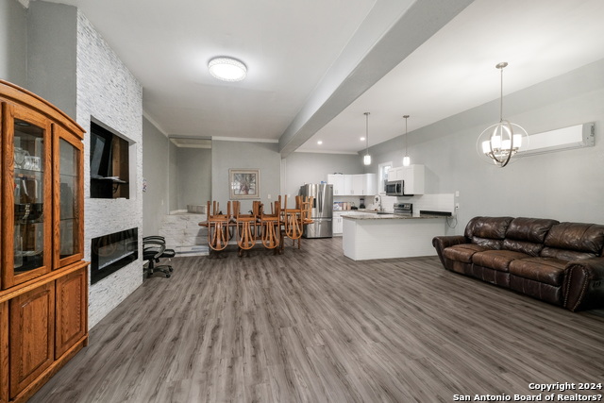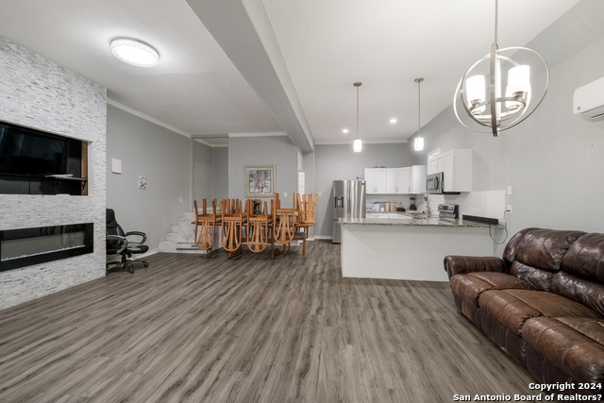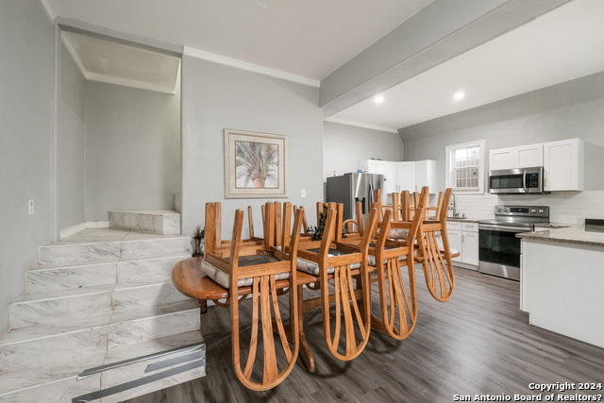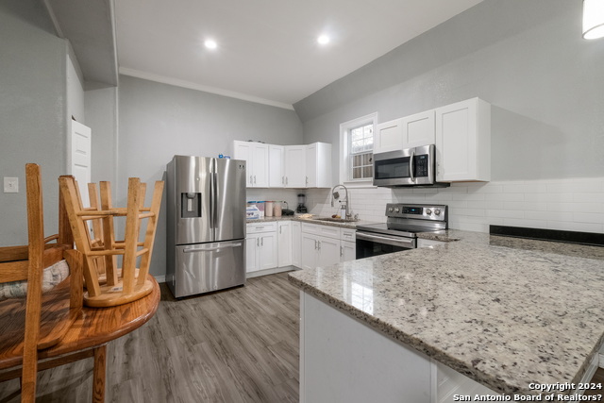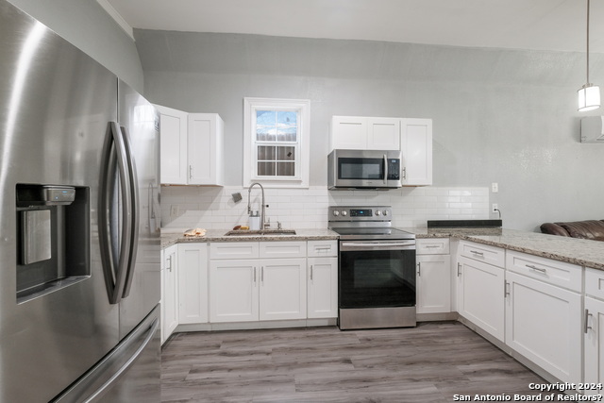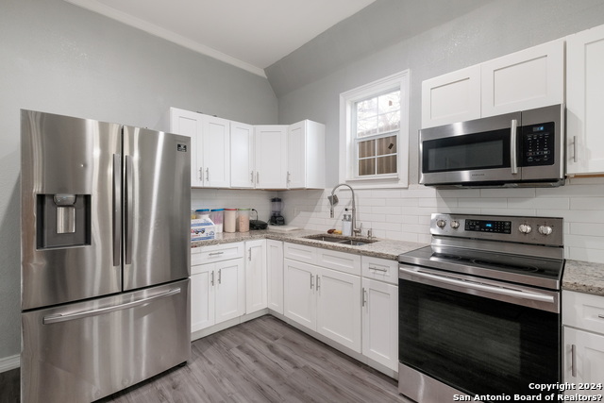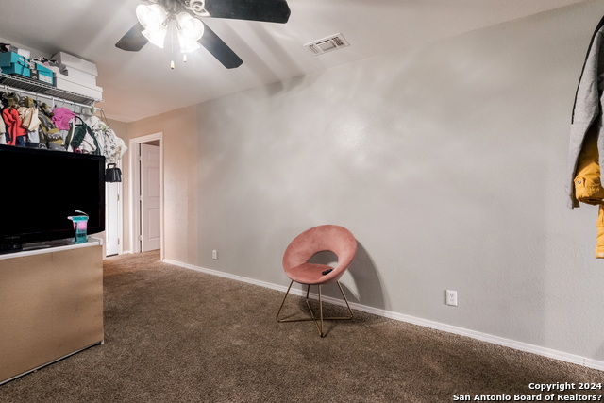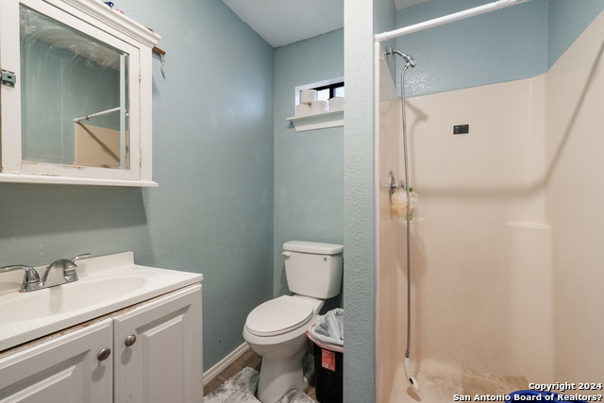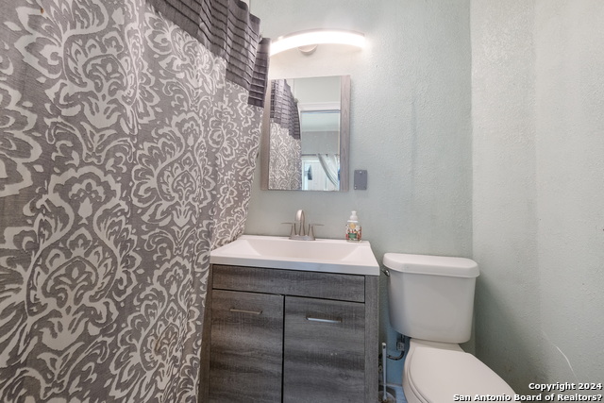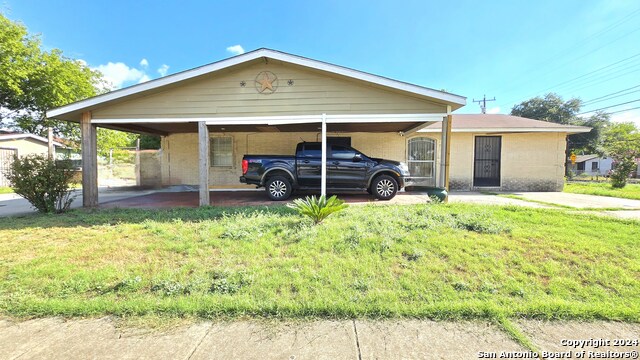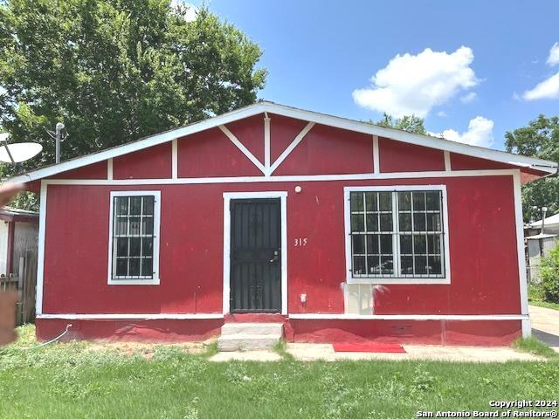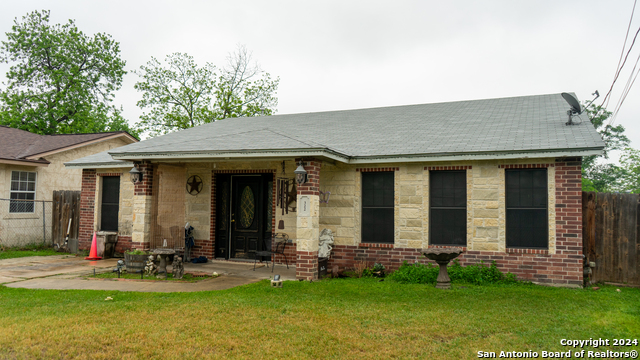125 Allsup St, San Antonio, TX 78237
Property Photos
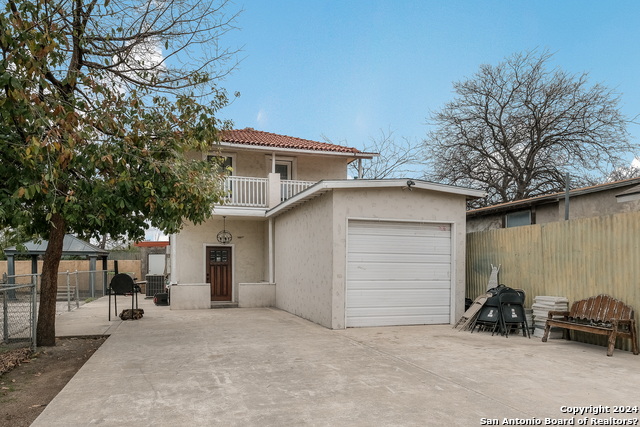
Would you like to sell your home before you purchase this one?
Priced at Only: $150,000
For more Information Call:
Address: 125 Allsup St, San Antonio, TX 78237
Property Location and Similar Properties
- MLS#: 1752578 ( Single Residential )
- Street Address: 125 Allsup St
- Viewed: 24
- Price: $150,000
- Price sqft: $101
- Waterfront: No
- Year Built: 2002
- Bldg sqft: 1492
- Bedrooms: 2
- Total Baths: 2
- Full Baths: 2
- Garage / Parking Spaces: 1
- Days On Market: 314
- Additional Information
- County: BEXAR
- City: San Antonio
- Zipcode: 78237
- Subdivision: Loma Area 2 Ed
- District: Edgewood I.S.D
- Elementary School: Lyndon B. Johnson
- Middle School: Wrenn
- High School: Memorial
- Provided by: Levi Rodgers Real Estate Group
- Contact: Jonathan Trevino
- (512) 201-3973

- DMCA Notice
-
DescriptionOwner Financing Available. Welcome Home! This stunning listing boasts the perfect blend of comfort and style. With 2 spacious bedrooms and 2 pristine bathrooms, convenience and luxury are seamlessly combined. The fully updated living room, kitchen, and dining room create an inviting atmosphere, perfect for both relaxation and entertaining guests. Spanning just under 1500 square feet, this home offers ample space for all your needs. Enjoy the views from the large balcony, perched on the second story, overlooking the charming front of the home. Parking is a breeze with a one car garage and a gated driveway, ensuring both security and convenience for you and your guests. Don't miss the opportunity to make this meticulously crafted residence your own sanctuary. Schedule a viewing today and experience the epitome of modern living! A mere minutes from Highway 90 for easy access to Lackland Air Force Base and downtown San Antonio!
Payment Calculator
- Principal & Interest -
- Property Tax $
- Home Insurance $
- HOA Fees $
- Monthly -
Features
Building and Construction
- Apprx Age: 22
- Builder Name: Unknown
- Construction: Pre-Owned
- Exterior Features: Stucco
- Floor: Carpeting, Vinyl
- Foundation: Slab
- Kitchen Length: 14
- Other Structures: None
- Roof: Tile
- Source Sqft: Appraiser
Land Information
- Lot Description: Level
- Lot Improvements: Street Paved, Curbs, Sidewalks, Fire Hydrant w/in 500'
School Information
- Elementary School: Lyndon B. Johnson
- High School: Memorial
- Middle School: Wrenn
- School District: Edgewood I.S.D
Garage and Parking
- Garage Parking: One Car Garage
Eco-Communities
- Energy Efficiency: Programmable Thermostat, Ceiling Fans
- Water/Sewer: Water System, City
Utilities
- Air Conditioning: One Central, One Window/Wall
- Fireplace: One, Glass/Enclosed Screen
- Heating Fuel: Electric
- Heating: Central, Window Unit
- Recent Rehab: Yes
- Utility Supplier Elec: CPS
- Utility Supplier Grbge: Waste Mgt
- Utility Supplier Sewer: SAWS
- Utility Supplier Water: SAWS
- Window Coverings: All Remain
Amenities
- Neighborhood Amenities: None
Finance and Tax Information
- Days On Market: 295
- Home Owners Association Mandatory: None
- Total Tax: 2796.51
Rental Information
- Currently Being Leased: Yes
Other Features
- Contract: Exclusive Right To Sell
- Instdir: From Highway 90 East coming from highway 151 exit SW 36th street and turn left on SW 36th Street. Drive to West Commerce and turn right at the stoplight. Three streets down will be Allsup Street and turn left. Home will be on left side of street.
- Interior Features: Two Living Area, Liv/Din Combo, Eat-In Kitchen, Breakfast Bar, Game Room, Utility Room Inside, All Bedrooms Upstairs, Open Floor Plan, High Speed Internet, Laundry Upper Level
- Legal Desc Lot: 70
- Legal Description: NCB 8327 BLK 4 LOT 70
- Miscellaneous: City Bus, Virtual Tour, Investor Potential, School Bus, As-Is
- Occupancy: Tenant
- Ph To Show: (210)222-2227
- Possession: Current Lease Agreement
- Style: Two Story
- Views: 24
Owner Information
- Owner Lrealreb: No
Similar Properties
Nearby Subdivisions



