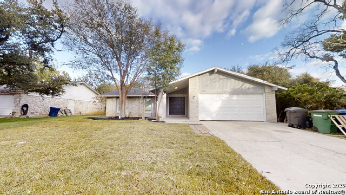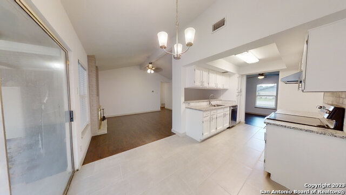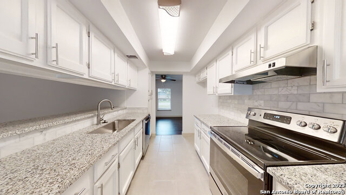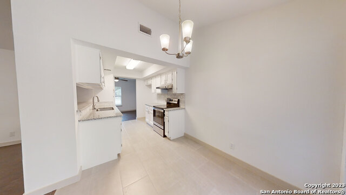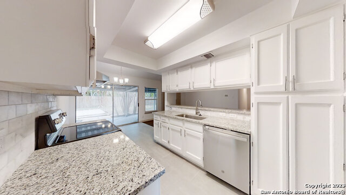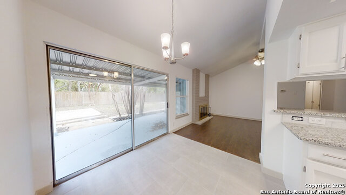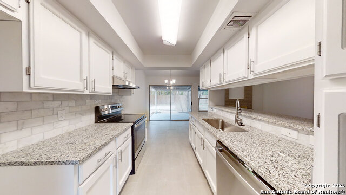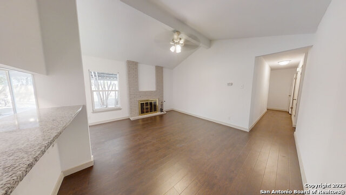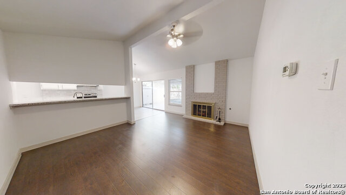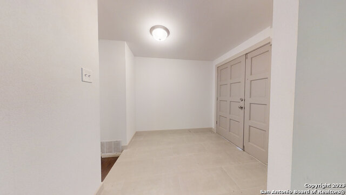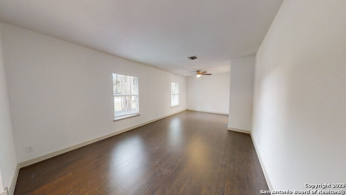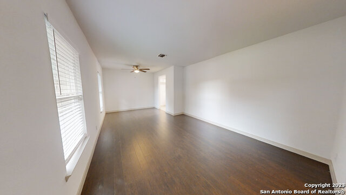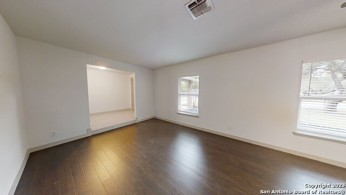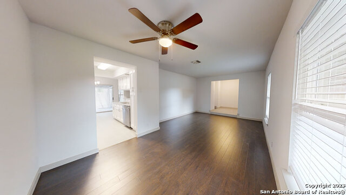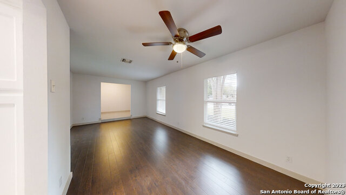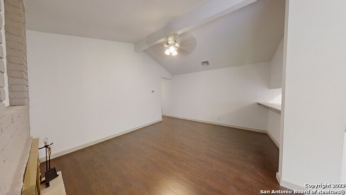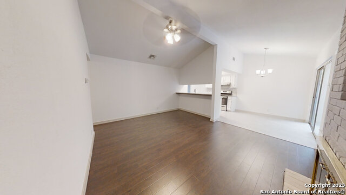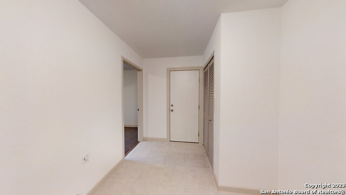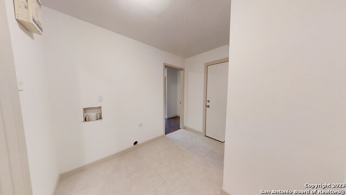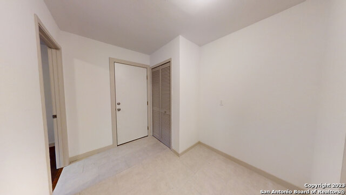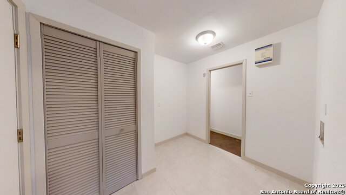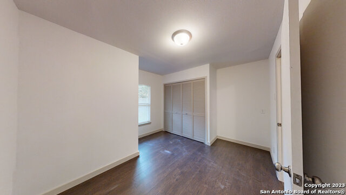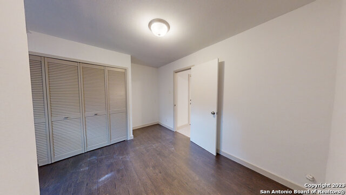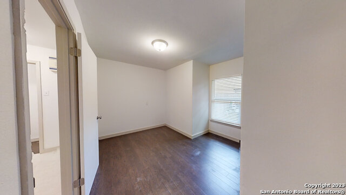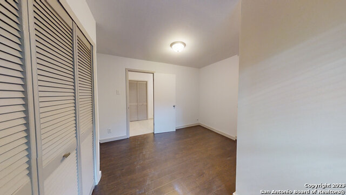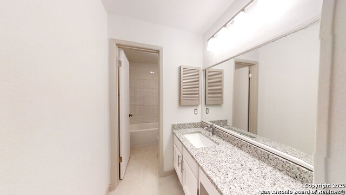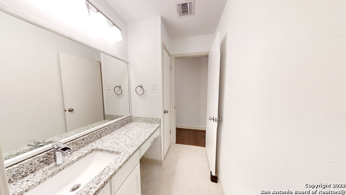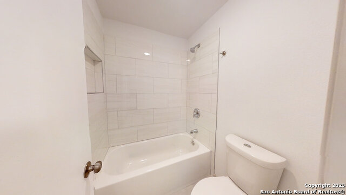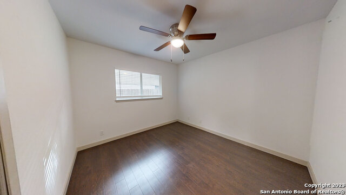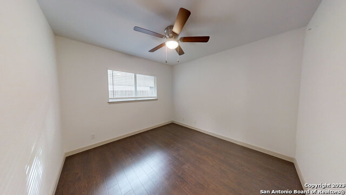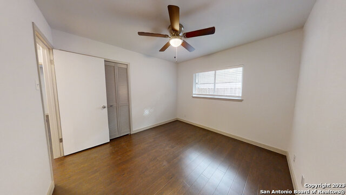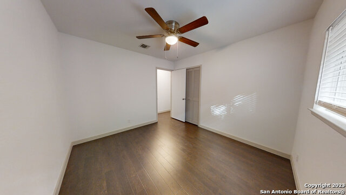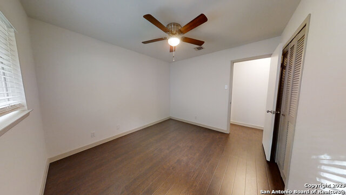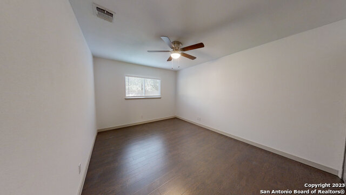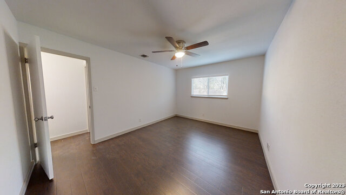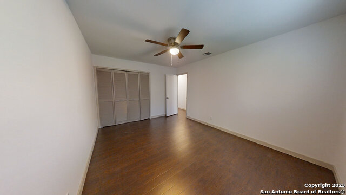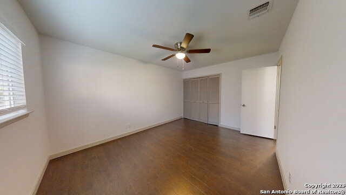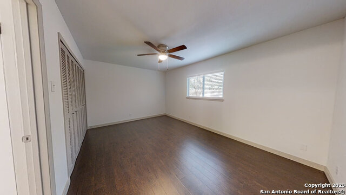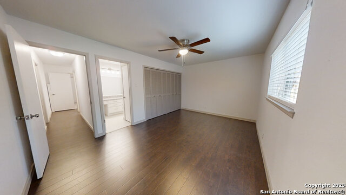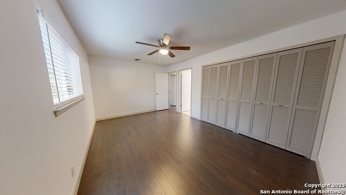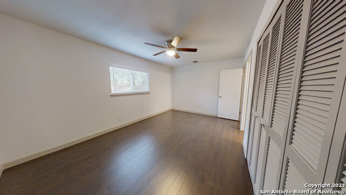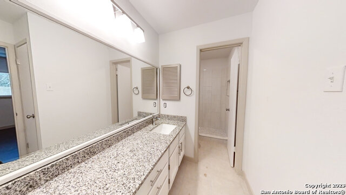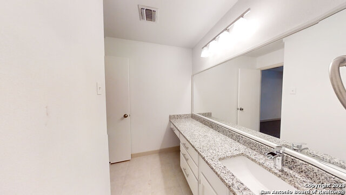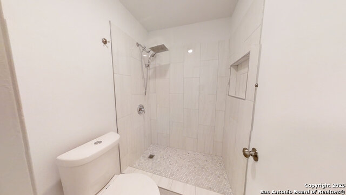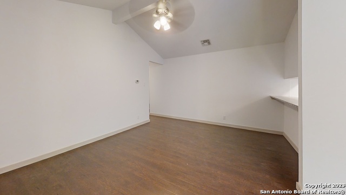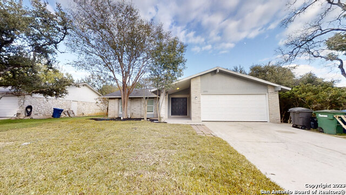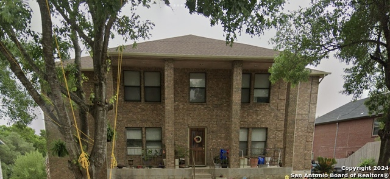11910 Autumn Vista St, San Antonio, TX 78249
Property Photos
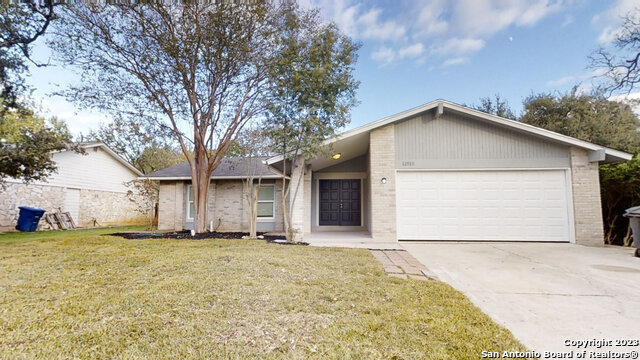
Would you like to sell your home before you purchase this one?
Priced at Only: $324,500
For more Information Call:
Address: 11910 Autumn Vista St, San Antonio, TX 78249
Property Location and Similar Properties
- MLS#: 1755219 ( Single Residential )
- Street Address: 11910 Autumn Vista St
- Viewed: 14
- Price: $324,500
- Price sqft: $187
- Waterfront: No
- Year Built: 1977
- Bldg sqft: 1732
- Bedrooms: 4
- Total Baths: 2
- Full Baths: 2
- Garage / Parking Spaces: 2
- Days On Market: 302
- Additional Information
- County: BEXAR
- City: San Antonio
- Zipcode: 78249
- Subdivision: Tanglewood
- District: Northside
- Elementary School: Boone
- Middle School: Rawlinson
- High School: Clark
- Provided by: RE/MAX North-San Antonio
- Contact: Zachary Taylor
- (210) 275-3558

- DMCA Notice
-
DescriptionGreat single story home in the heart of NC San Antonio! Located just off of DeZavala Rd, only a few blocks from I 10 and great shopping/dining options. This home has been completely renovated inside any out! All new appliances, new HVAC, new roof, new windows, new flooring, paint, counter tops, light & plumbing fixtures. Great floor plan, 4 ample size bedrooms, and large formal living room space at front, in addition to a nice family room. Must see to appreciate! Seller financing available, please see additional information in Offer Instructions. Owner financing @ 6% rate, 30 year term, no balloon, no pre payment penalty. 10% minimum down payment.
Payment Calculator
- Principal & Interest -
- Property Tax $
- Home Insurance $
- HOA Fees $
- Monthly -
Features
Building and Construction
- Apprx Age: 47
- Builder Name: UKN
- Construction: Pre-Owned
- Exterior Features: Brick, Siding
- Floor: Ceramic Tile, Laminate
- Foundation: Slab
- Roof: Composition
- Source Sqft: Appsl Dist
Land Information
- Lot Improvements: Street Paved, Curbs, Street Gutters, Sidewalks, Fire Hydrant w/in 500', Asphalt
School Information
- Elementary School: Boone
- High School: Clark
- Middle School: Rawlinson
- School District: Northside
Garage and Parking
- Garage Parking: Two Car Garage
Eco-Communities
- Energy Efficiency: 16+ SEER AC
- Water/Sewer: Water System, Sewer System
Utilities
- Air Conditioning: One Central
- Fireplace: One, Living Room
- Heating Fuel: Natural Gas
- Heating: Central
- Utility Supplier Elec: CPS
- Utility Supplier Gas: CPS
- Utility Supplier Grbge: City
- Utility Supplier Sewer: SAWS
- Utility Supplier Water: SAWS
- Window Coverings: All Remain
Amenities
- Neighborhood Amenities: None
Finance and Tax Information
- Days On Market: 375
- Home Owners Association Mandatory: Voluntary
- Total Tax: 6293.43
Rental Information
- Currently Being Leased: No
Other Features
- Block: 22
- Contract: Exclusive Right To Sell
- Instdir: Dezavala south of I 10 to community entrance
- Interior Features: One Living Area, Two Living Area, Separate Dining Room, Eat-In Kitchen, Two Eating Areas, Utility Room Inside
- Legal Description: NCB 16254 BLK 22 LOT 3
- Occupancy: Home Tender
- Ph To Show: 210-222-2227
- Possession: Closing/Funding
- Style: One Story
- Views: 14
Owner Information
- Owner Lrealreb: Yes
Similar Properties
Nearby Subdivisions
Arbor Of Rivermist
Auburn Ridge
Babcock Place
Bentley Manor Cottage Estates
Cambridge
Carriage Hills
College Park
De Zavala Trails
Eagles Bluff
Hart Ranch
Heights Of Carriage
Hunters Chase
Hunters Glenn
Maverick Creek
Meadows Of Carriage Hills
Oakland Heights
Oakmont
Oakmont Downs
Oakridge Pointe
Ox Bow
Oxbow
Oxbow Ns
Parkwood
Presidio
Provincia Villas
Regency Meadow
Ridgehaven
River Mist U-1
Rivermist
Rose Hill
Shavano Oaks
Shavano Village
Tanglewood
The Landing At French Creek
The Park At University Hills
University Hills
University Oaks
University Village
Westfield
Woller Creek
Woodbridge
Woodridge
Woodridge Village
Woods Of Shavano


