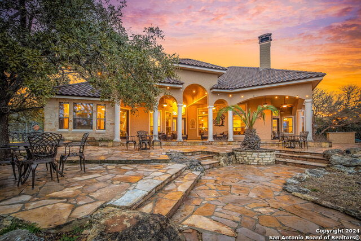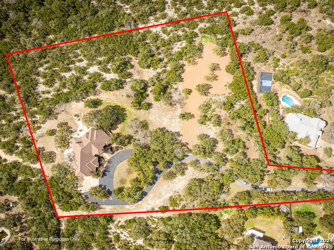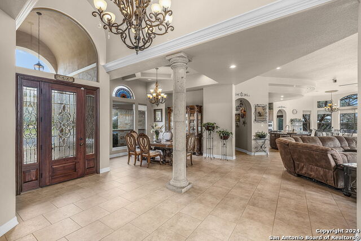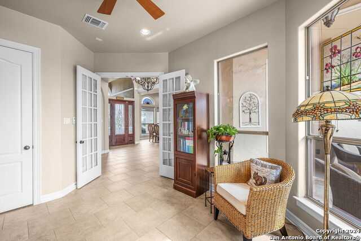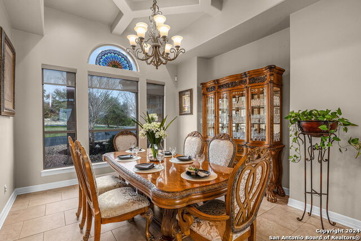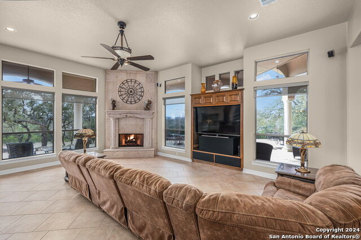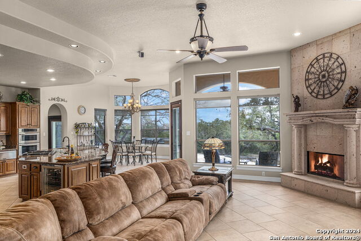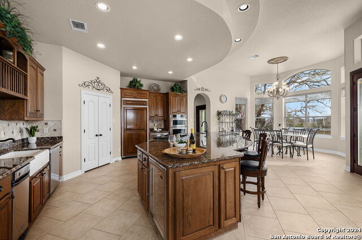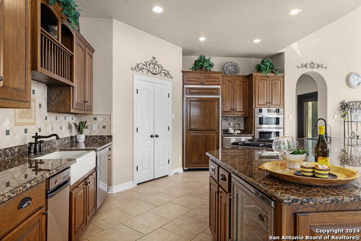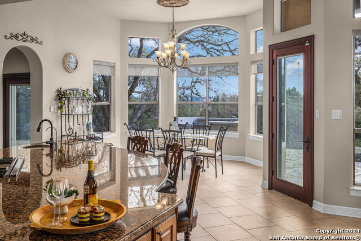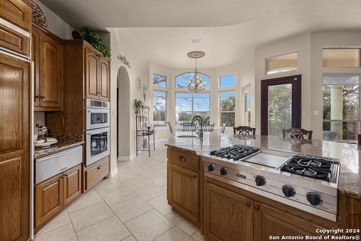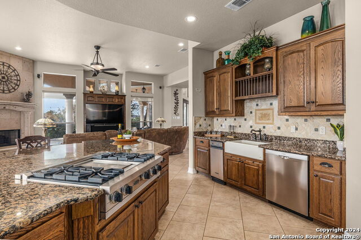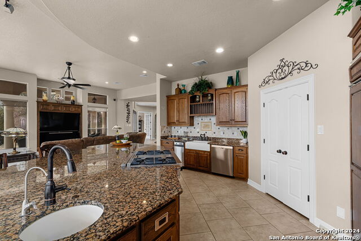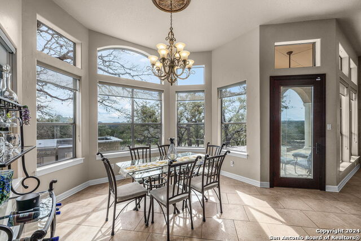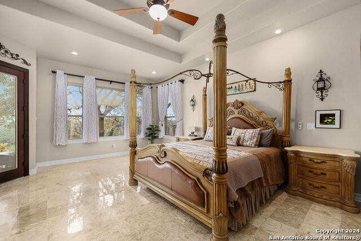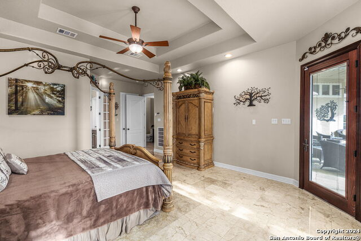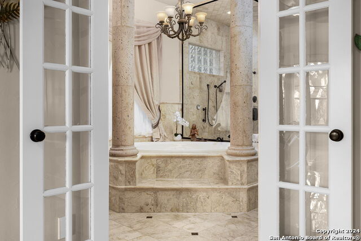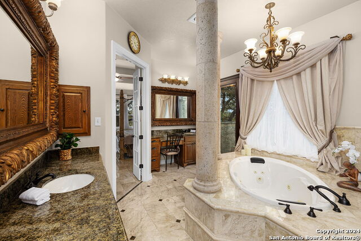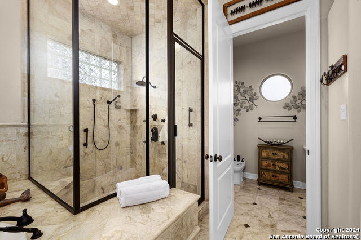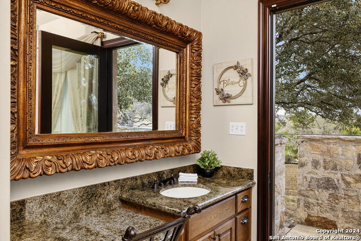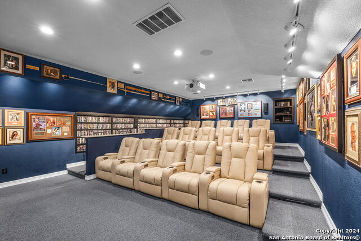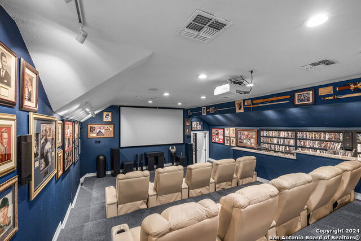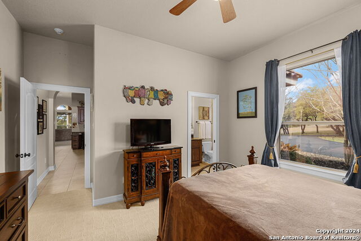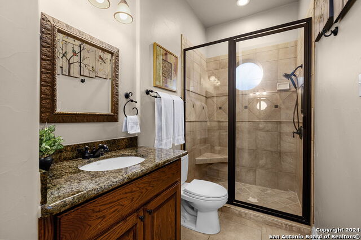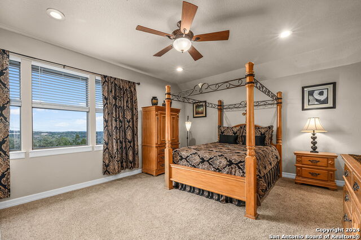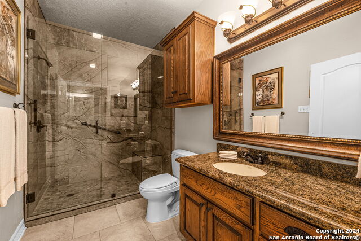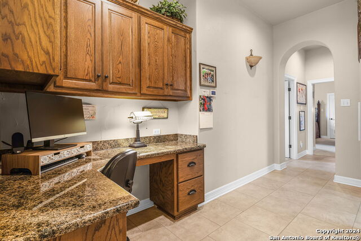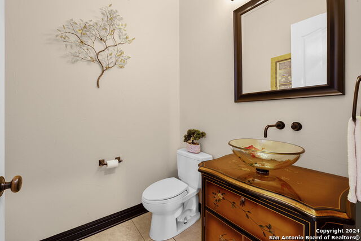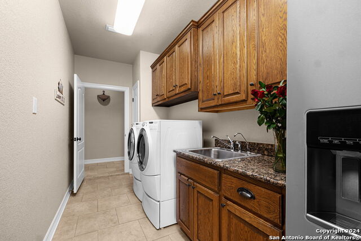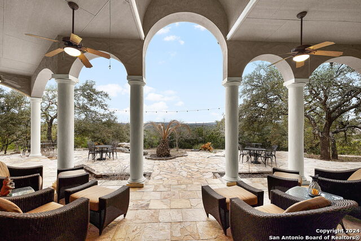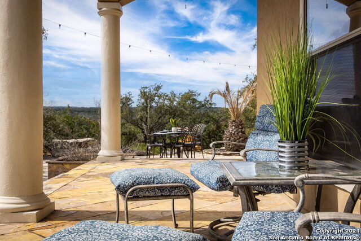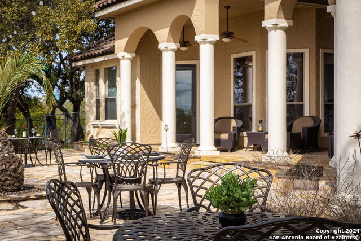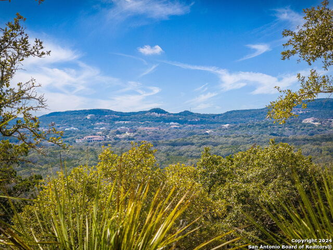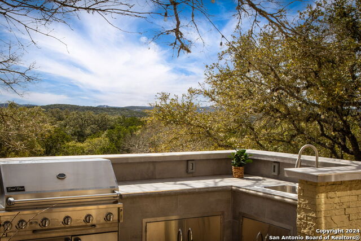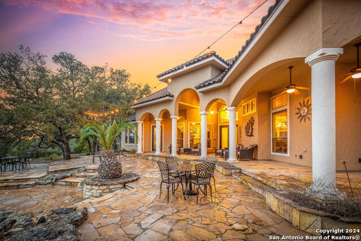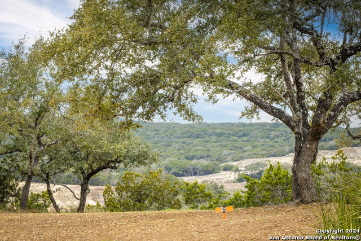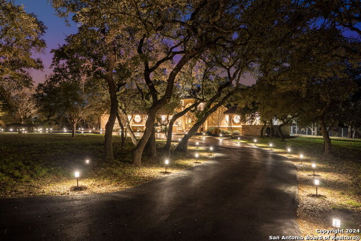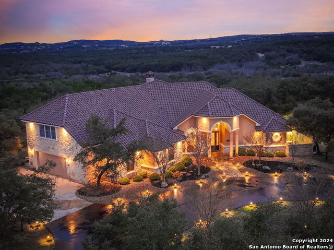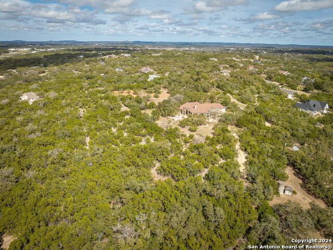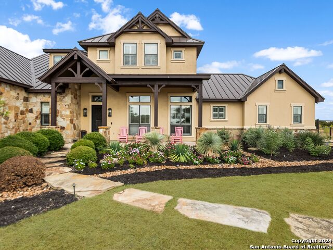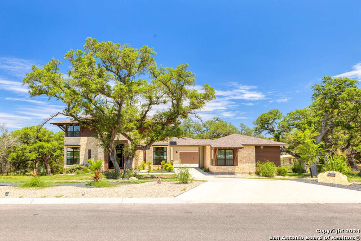9722 Boerne Haze, Boerne, TX 78006
Property Photos
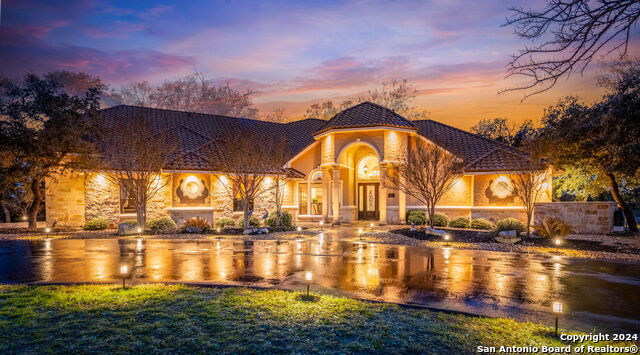
Would you like to sell your home before you purchase this one?
Priced at Only: $1,440,000
For more Information Call:
Address: 9722 Boerne Haze, Boerne, TX 78006
Property Location and Similar Properties
- MLS#: 1758463 ( Single Residential )
- Street Address: 9722 Boerne Haze
- Viewed: 48
- Price: $1,440,000
- Price sqft: $281
- Waterfront: No
- Year Built: 2003
- Bldg sqft: 5125
- Bedrooms: 4
- Total Baths: 4
- Full Baths: 3
- 1/2 Baths: 1
- Garage / Parking Spaces: 2
- Days On Market: 190
- Additional Information
- County: KENDALL
- City: Boerne
- Zipcode: 78006
- Subdivision: Country Bend
- District: Boerne
- Elementary School: Kendall
- Middle School: Boerne S
- High School: Boerne Champion
- Provided by: Keller Williams Heritage
- Contact: William Smith
- (512) 995-5555

- DMCA Notice
-
DescriptionWelcome to your serene sanctuary, where the charm of the countryside meets the warmth of luxurious living. A gorgeous drive through a canopy of oak trees, spanning over 500 feet, leads you to your exclusive hideaway, a captivating two story residence nestled on over 5 acres of sprawling minimally restricted land. The sellers have made fantastic improvements including adding an elevator, versatile media room that can be used as a theater, stage area, meeting room, the addition of a true fourth bedroom with a walk in closet; other noteworthy enhancements include special landscape lighting leading up an expanded newly repaved circular driveway, upgraded appliances, 3 NEW installed HVAC systems, NEW dishwasher, disposal and ice maker in kitchen, tankless water heater, sprinklers, front landscaping and much more can be said about this one of a kind property. As you step inside, you're enveloped by soaring ceilings and expansive windows that exude spaciousness and elegance. The kitchen, a true heart of the home, boasts a grand island adorned with exquisite granite countertops, desirable gas cooking, a built in refrigerator, top tier appliances, and an abundance of counter and cabinet space. The living room, nestled nearby, invites relaxation with its cozy stone fireplace, providing a serene space to unwind after a long day. Large windows frame picturesque views of the surrounding landscape, bringing the beauty of the outdoors inside. Indulge in luxury with the meticulously designed primary bedroom, boasting high ceilings, elegant flooring, and private outdoor access. The ensuite bathroom is a haven of comfort, with separate dual vanities, a walk in shower, jetted tub, and bidet; all crafted for your enjoyment and relaxation. Every detail, from the custom stone columns to the opulent amenities, ensures an authentic indulgent experience. Conveniently placed with solace in mind, this split floor plan allows full bedroom and bath privacy for guests while ensuring comfort for all. Bring the Silver Screen to life with a media room that feels more like a movie theater with fifteen plush lounge chairs; big enough to house you, your family, and friends. Paired with a large screen, projector, and surround sound, this state of the art media room is a standout! An entertainer's dream outside, a sprawling stone patio with a built in gas grill invites al fresco dining against the backdrop of nature's beauty, perfect for enjoying with family and friends, or a relaxing evening unwinding at home. Further enhanced, the outdoor amenities feature expansions to the sprinkler system, landscaping, and the addition of a dog run. The inclusion of a multi person elevator ensures accessibility and convenience, reflecting a commitment to thoughtful luxury living. Ample parking space and endless potential for future development, whether it's a guest casita or storage for recreational vehicles. The sellers have made fantastic improvements including adding an elevator, dedicated media room, the addition of a true fourth bedroom with a walk in closet and other noteworthy enhancements include an expanded resurfaced circular driveway, upgraded appliances, 3 newly installed HVAC systems, tankless water heater, and much more can be said about this one of a kind property. Amidst the Heart of Texas Wildlife Trail East, and with horses allowed, this property is truly a delightful retreat; welcoming you home to your serene sanctuary!
Payment Calculator
- Principal & Interest -
- Property Tax $
- Home Insurance $
- HOA Fees $
- Monthly -
Features
Building and Construction
- Apprx Age: 21
- Builder Name: Unknown
- Construction: Pre-Owned
- Exterior Features: 4 Sides Masonry, Stone/Rock, Stucco
- Floor: Carpeting, Ceramic Tile
- Foundation: Slab
- Kitchen Length: 18
- Roof: Tile
- Source Sqft: Bldr Plans
Land Information
- Lot Description: Cul-de-Sac/Dead End, Bluff View, County VIew, Horses Allowed, 2 - 5 Acres, Partially Wooded, Mature Trees (ext feat), Secluded
- Lot Improvements: Street Paved
School Information
- Elementary School: Kendall Elementary
- High School: Boerne Champion
- Middle School: Boerne Middle S
- School District: Boerne
Garage and Parking
- Garage Parking: Two Car Garage, Attached, Side Entry
Eco-Communities
- Water/Sewer: Other
Utilities
- Air Conditioning: Three+ Central
- Fireplace: One, Living Room, Gas Logs Included
- Heating Fuel: Natural Gas
- Heating: Central, 3+ Units
- Utility Supplier Elec: CPS
- Utility Supplier Gas: Grey Forest
- Utility Supplier Grbge: TIGER
- Utility Supplier Other: Spectrum
- Utility Supplier Water: TX Water U
- Window Coverings: All Remain
Amenities
- Neighborhood Amenities: None
Finance and Tax Information
- Days On Market: 374
- Home Owners Association Mandatory: Voluntary
- Total Tax: 24816.34
Rental Information
- Currently Being Leased: No
Other Features
- Contract: Exclusive Right To Sell
- Instdir: Take TX-1604 Loop W and I-10 W/US-87 N to Frontage Rd in San Antonio. Take exit 551 from I-10 W/US-87 N, Continue on Frontage Rd, Turn right to stay on Boerne Stage Rd, Turn right onto Autumn Wind, Turn left onto Autumn Glen, turn left onto Boerne Haze
- Interior Features: Two Living Area, Separate Dining Room, Two Eating Areas, Island Kitchen, Breakfast Bar, Walk-In Pantry, Study/Library, Media Room, Loft, Secondary Bedroom Down, High Ceilings, Open Floor Plan, Cable TV Available, High Speed Internet, Laundry Main Level, Laundry Room, Walk in Closets
- Legal Desc Lot: 17
- Legal Description: CB 4683B BLK 9 LOT 17 COUNTRY BEND UT-4C
- Miscellaneous: M.U.D.
- Occupancy: Owner
- Ph To Show: 210.222.2227
- Possession: Closing/Funding
- Style: Two Story, Mediterranean
- Views: 48
Owner Information
- Owner Lrealreb: No
Similar Properties
Nearby Subdivisions
A10260 - Survey 490 D Harding
Anaqua Springs Ranch
Balcones Creek
Balcones Creek Ranch
Bent Tree
Bisdn
Boerne
Boerne Crossing
Boerne Heights
Champion Heights
Champion Heights - Kendall Cou
Chaparral Creek
Cibolo Oaks Landing
Cordillera Ranch
Corley Farms
Country Bend
Coveney Ranch
Creekside
Cypress Bend On The Guadalupe
Davis Ranch
Deep Hollow
Diamond Ridge
Dienger Addition
Dietert Addition
Dove Country Farm
Dresden Wood
Durango Reserve
English Oaks
Esperanza
Esperanza - Kendall County
Espernza
Estancia
Fox Falls
Friendly Hills
Greco Bend
Harnisch & Baer
Highlands Ranch
Inspiration Hill # 2
Inspiration Hills
Irons & Grahams Addition
K Bar M
Kendall Creek Estates
Kendall Woods Estate
La Cancion
Lake Country
Lakeside Acres
Leon Creek Estates
Limestone Ranch
Menger Springs
Miralomas
Miralomas Garden Homes Unit 1
Mountain Spring Farms
N/a
None
Not In Defined Subdivision
Oak Grove
Oak Park
Oak Park Addition
Oak Retreat Replat
Out/comfort
Overlook At Boerne
Pecan Springs
Platten Creek
Pleasant Valley
Ranger Creek
Ray Ranch Estates
Regency At Esperanza
Regency At Esperanza Sardana
Regency At Esperanza Zambra
Regent Park
River Mountain Ranch
River Ranch Estates
River Trail
River View
Rosewood Gardens
Sabinas Creek Ranch Phase 1
Saddlehorn
Scenic Crest
Serenity Gardens
Shadow Valley Ranch
Shoreline Park
Silver Hills
Skyview Acres
Southern Oaks
Stone Creek
Stone Springs
Sundance Ranch
Sunrise
Tapatio Springs
The Crossing
The Ranches At Creekside
The Villas At Hampton Place
The Woods Of Boerne Subdivisio
Threshold Ranch
Trails Of Herff Ranch
Trailwood
Twin Canyon Ranch
Unknown
Waterstone
Windmill Ranch
Windwood Es
Woods Of Frederick Creek
Woodside Village


