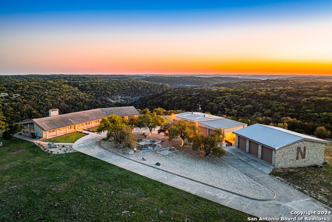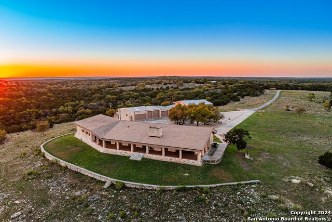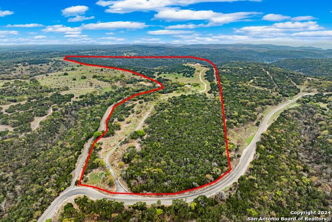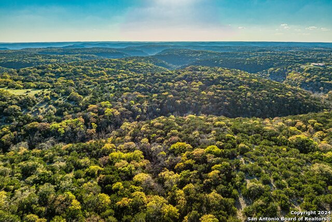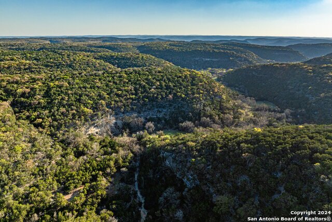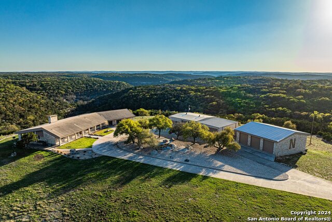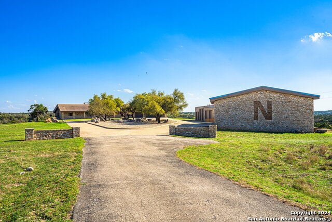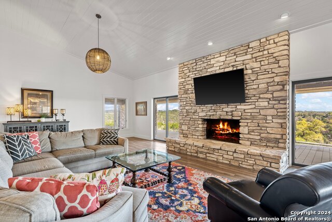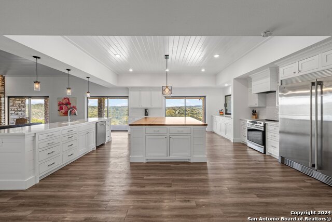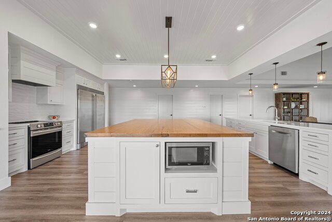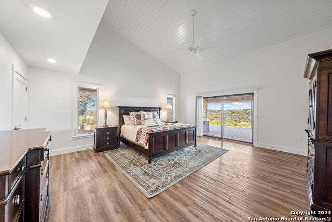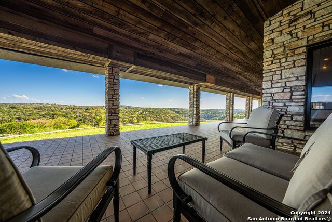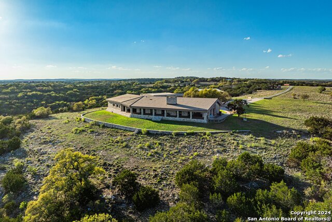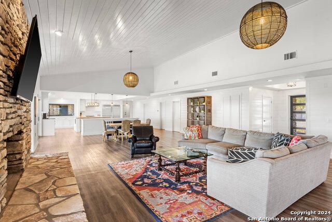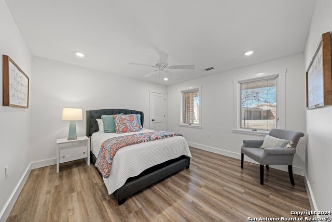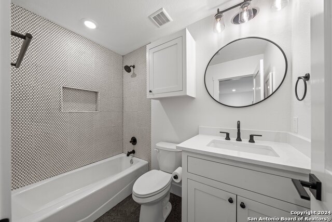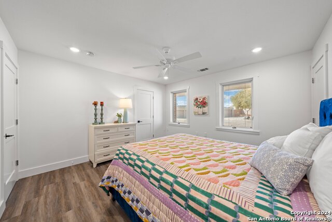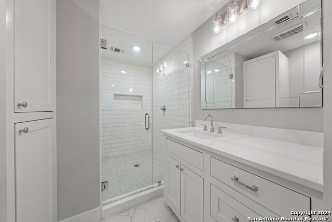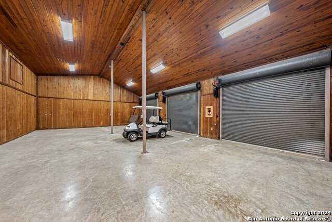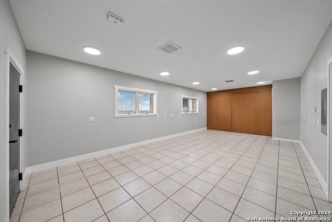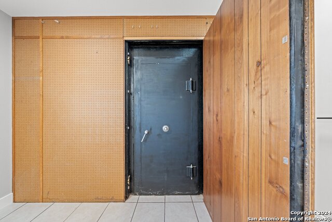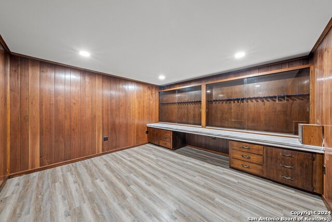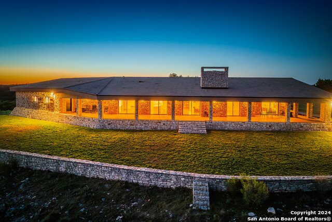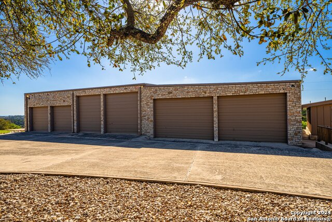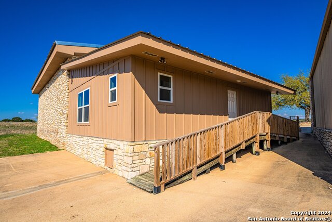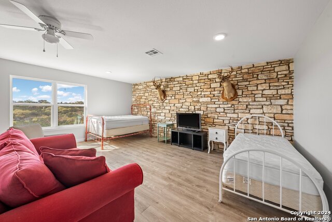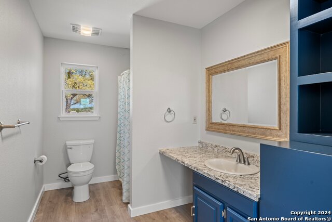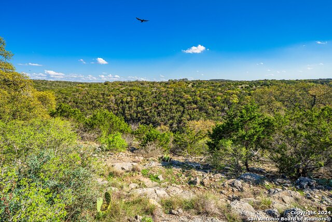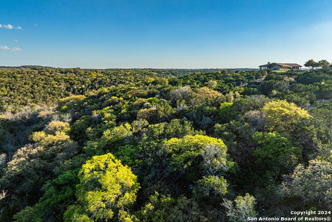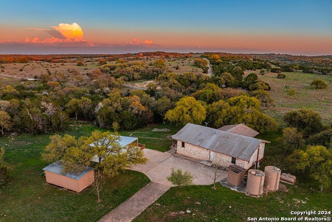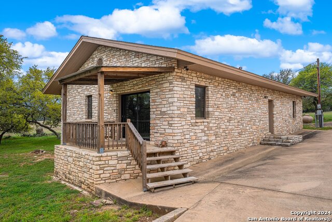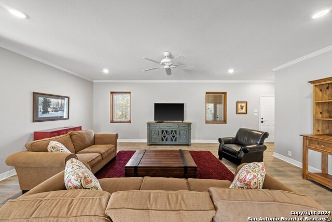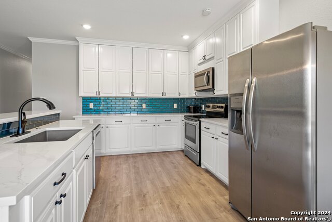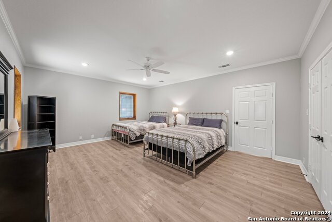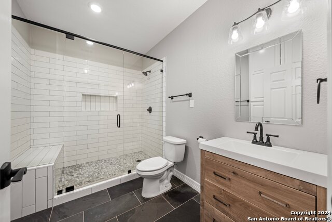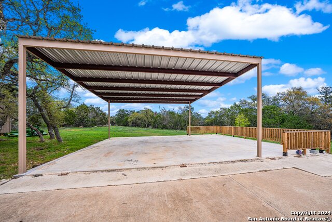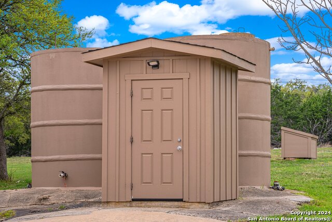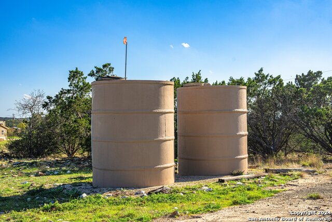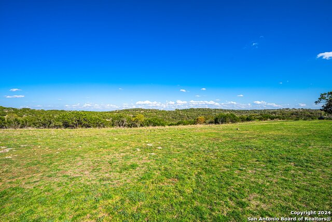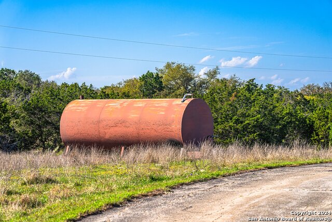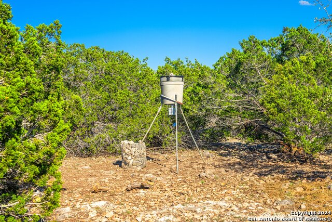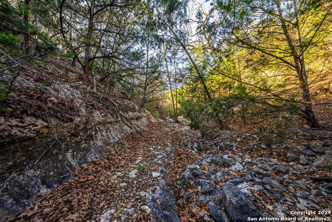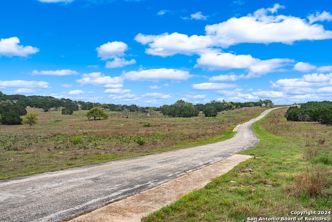4481 Medina Hwy, Kerrville, TX 78028
Property Photos
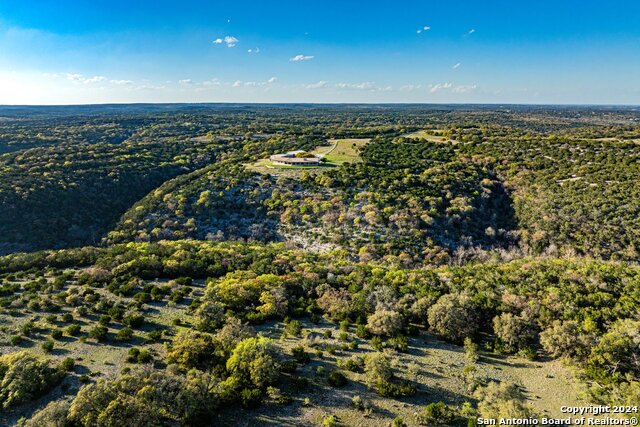
Would you like to sell your home before you purchase this one?
Priced at Only: $3,990,000
For more Information Call:
Address: 4481 Medina Hwy, Kerrville, TX 78028
Property Location and Similar Properties
- MLS#: 1759845 ( Single Residential )
- Street Address: 4481 Medina Hwy
- Viewed: 17
- Price: $3,990,000
- Price sqft: $611
- Waterfront: No
- Year Built: 1982
- Bldg sqft: 6531
- Bedrooms: 6
- Total Baths: 6
- Full Baths: 5
- 1/2 Baths: 1
- Garage / Parking Spaces: 4
- Days On Market: 283
- Additional Information
- County: KERR
- City: Kerrville
- Zipcode: 78028
- District: Kerrville.
- Elementary School: Kerrville
- Middle School: Kerrville
- High School: Kerrville
- Provided by: Fore Premier Properties
- Contact: Laura Fore
- (830) 459-4000

- DMCA Notice
-
DescriptionEscape to Nopalitos Medina Mountain Ranch 138.5 acres of unspoiled, unrestricted beauty. Enjoy panoramic vistas from the expansive covered veranda of the main residence, a modern sanctuary spanning 3855 sf. Exuding contemporary elegance with plank flooring, sleek finishes, magnificent natural light, and spacious living areas. Chef's kitchen w/ double islands, stainless appliances & subway tile backsplashes is open to living & dining great room w/stone fireplace. Enjoy the veranda from the restful primary suite w/spa like ensuite featuring soaking tub, fully tiled shower & dbl vanity. Two guest rooms w/ private bathrooms. Versatile flex room w/a hidden safe room, spacious laundry w/tons of storage & 3 car garage w/roll up doors. A detached, fully self contained 2/1 guest house offers 1900 sf of living space, and a charming 700+ sf "Bunkhouse" w/ kitchenette & full bath is private & perfect for guests. Hobbyists, enthusiasts & RV'ers will adore the RV hookups, multiple workshops/garages, including a 6 car garage w/2 extra height doors, and detached 3 car garage. Explore the ranch's vast vistas & valleys, enjoy ample wildlife, and have easy access to Kerrville, just 12 miles away.
Payment Calculator
- Principal & Interest -
- Property Tax $
- Home Insurance $
- HOA Fees $
- Monthly -
Features
Building and Construction
- Apprx Age: 42
- Builder Name: UNKNOWN
- Construction: Pre-Owned
- Exterior Features: Rock/Stone Veneer
- Floor: Ceramic Tile, Laminate
- Foundation: Slab
- Kitchen Length: 24
- Other Structures: Guest House
- Roof: Composition
- Source Sqft: Appsl Dist
Land Information
- Lot Description: County VIew, Horses Allowed, 15 Acres Plus, Hunting Permitted, Partially Wooded, Mature Trees (ext feat), Secluded, Gently Rolling, Level, Creek - Seasonal
- Lot Improvements: Street Paved, Asphalt, State Highway
School Information
- Elementary School: Kerrville
- High School: Kerrville
- Middle School: Kerrville
- School District: Kerrville.
Garage and Parking
- Garage Parking: Four or More Car Garage
Eco-Communities
- Energy Efficiency: Ceiling Fans
- Water/Sewer: Private Well, Septic
Utilities
- Air Conditioning: One Central
- Fireplace: One, Living Room
- Heating Fuel: Electric
- Heating: Central
- Utility Supplier Elec: BEC
- Utility Supplier Grbge: PRIVATE
- Utility Supplier Sewer: SEPTIC
- Utility Supplier Water: WELL
- Window Coverings: Some Remain
Amenities
- Neighborhood Amenities: None
Finance and Tax Information
- Days On Market: 265
- Home Owners Association Mandatory: None
- Total Tax: 28811.41
Other Features
- Block: N/A
- Contract: Exclusive Right To Sell
- Instdir: From Kerrville, go south appx 12 miles on Hwy 16/Medina Hwy. 4481 S MEDINA HWY entrance is the second gate on the left going up the hill.
- Interior Features: One Living Area, Liv/Din Combo, Island Kitchen, Utility Room Inside, 1st Floor Lvl/No Steps, High Ceilings, Open Floor Plan, Laundry Main Level, Laundry Room, Walk in Closets
- Legal Desc Lot: N/A
- Legal Description: ABS A1641 REAL, SUR 4, ACRES 133.1; SEE DOCS FOR ALL LEGAL
- Occupancy: Owner
- Ph To Show: 800.746.9464
- Possession: Closing/Funding
- Style: One Story, Texas Hill Country
- Views: 17
Owner Information
- Owner Lrealreb: No
Nearby Subdivisions
Aqua Vista
Benbrook
Bivouac Estates
Bluebell Estates
Burney Oak Estates
Comanche Trace
Creekside
Fawn Run
Foothills
Greenwood Forest
Guadalupe Heights
Guadalupe Hts
Highlander
Highlands Ranch
Hill Crest
Hillcrest
J A Tivy
Ja Tivy Addn
Kerrville Hills Ranch
Loma Vista
Los Cedros
Meridian
Methodist Encampment
N/a
None
Northwest Hills
Nwh Northwest Hills
Out Kerr
Out Of County/see Re
Out/kerr County
Quinlan Creek Estates
Ridgeland
Riverhill
Saddlewood Estates
Scenic H
Scenic Loop Estates
Sendero Ranch
Shalako
Sleepy Hollow
The Horizon
The Meridian
The Summit
The Woods
Tierra Linda
Tierra Vista Estates
Tivy
Treasure Hills
Undefined
Unknown
Upper Turtle Creek
Vicksburg Village
Vista Hills
Wallace
West Creek Hills
Westland
Westland Park


