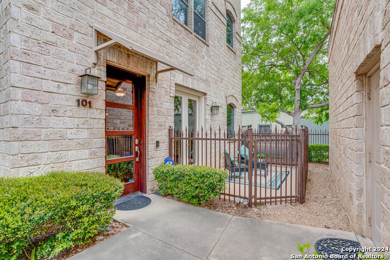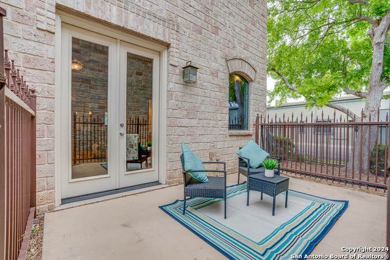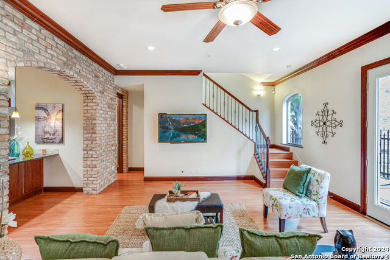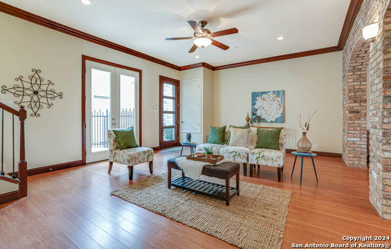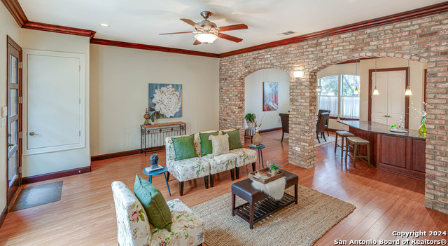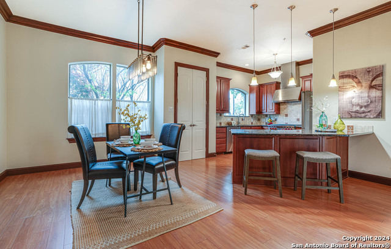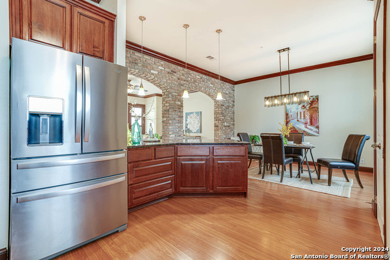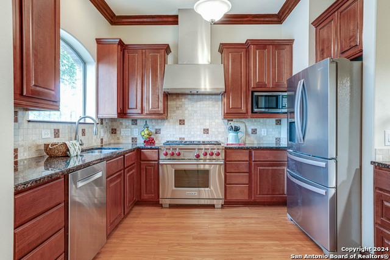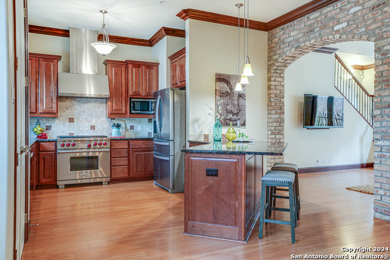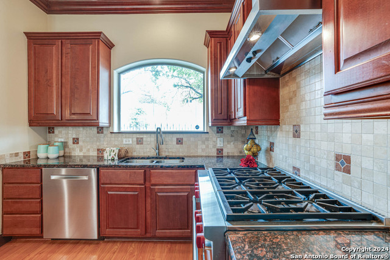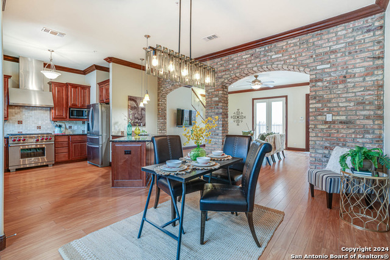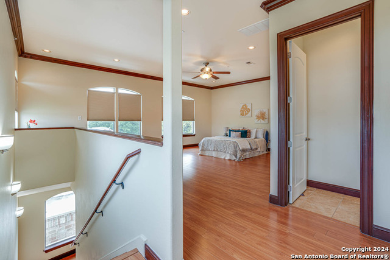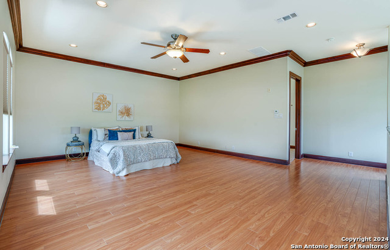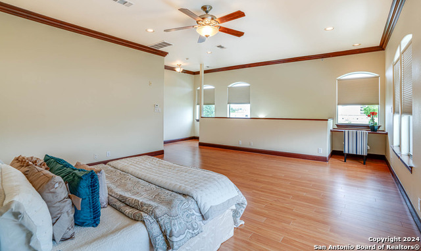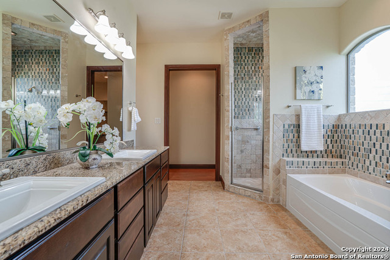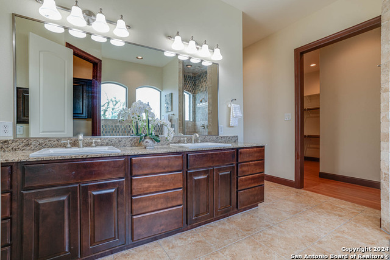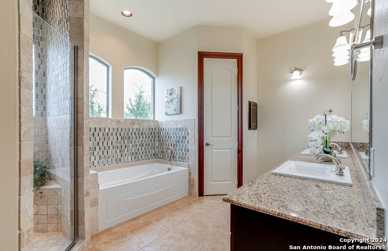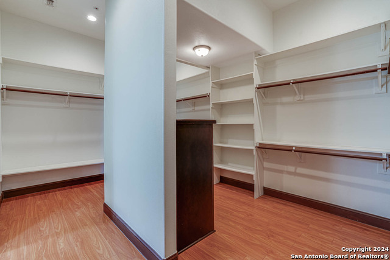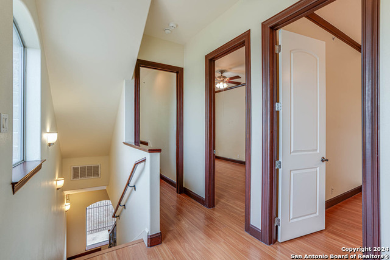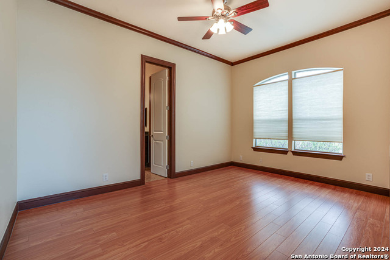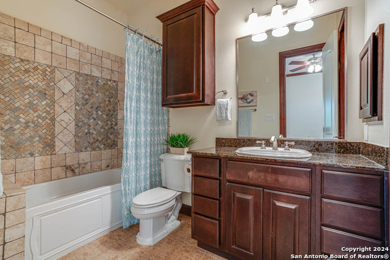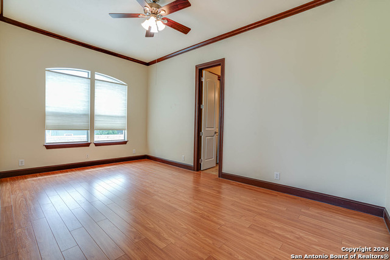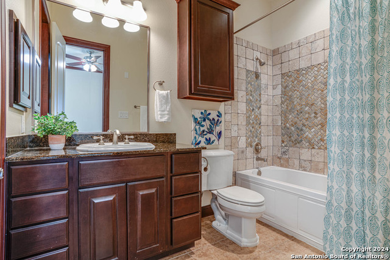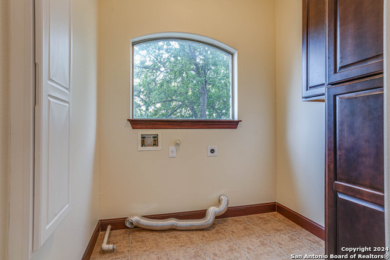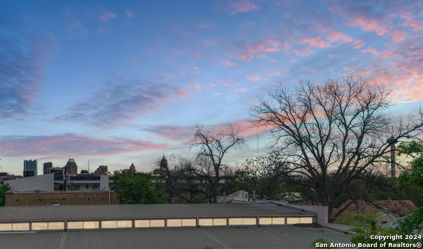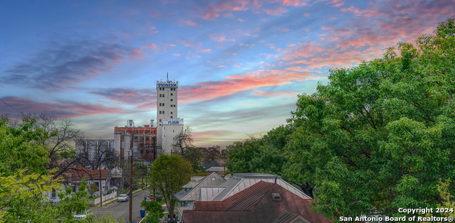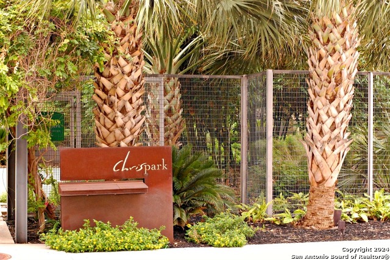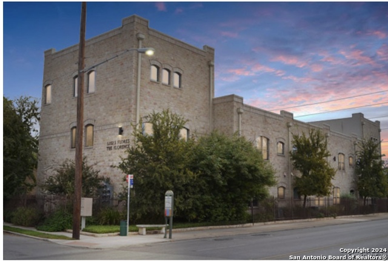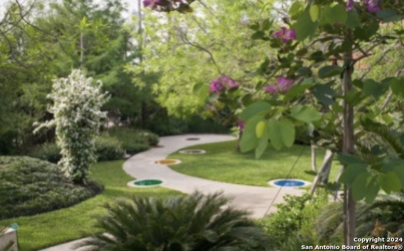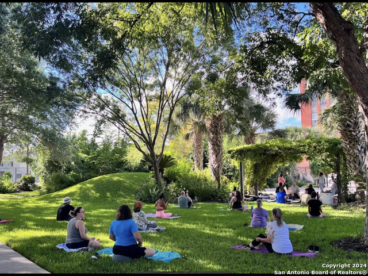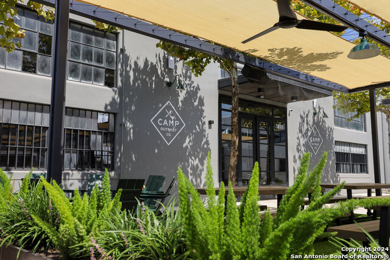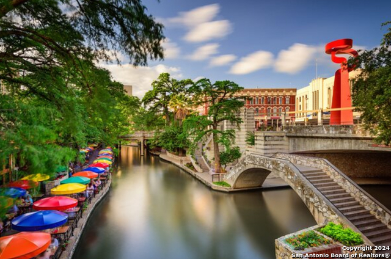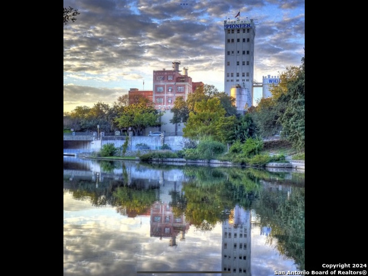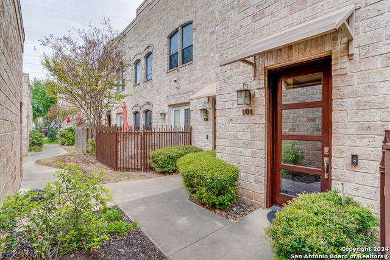1202 Flores St S 101, San Antonio, TX 78204
Property Photos
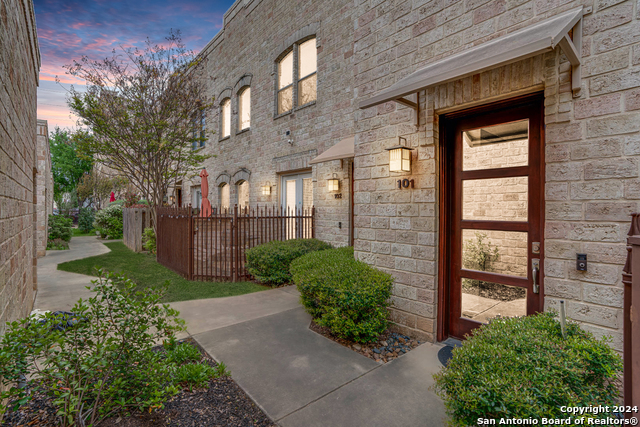
Would you like to sell your home before you purchase this one?
Priced at Only: $499,950
For more Information Call:
Address: 1202 Flores St S 101, San Antonio, TX 78204
Property Location and Similar Properties
Reduced
- MLS#: 1760304 ( Condominium/Townhome )
- Street Address: 1202 Flores St S 101
- Viewed: 12
- Price: $499,950
- Price sqft: $207
- Waterfront: No
- Year Built: 2007
- Bldg sqft: 2415
- Bedrooms: 3
- Total Baths: 4
- Full Baths: 3
- 1/2 Baths: 1
- Garage / Parking Spaces: 2
- Days On Market: 290
- Additional Information
- County: BEXAR
- City: San Antonio
- Zipcode: 78204
- Building: Florence Tnhm Condo
- District: San Antonio I.S.D.
- Elementary School: Bonham
- Middle School: Page
- High School: Brackenridge
- Provided by: Keller Williams Legacy
- Contact: Judith Rodriguez
- (210) 744-1404

- DMCA Notice
-
DescriptionOPEN HOUSE JUNE 29th 12 3! Welcome to the Nathan Historic District in the shadow of King William just in time for Fiesta! Truly walkable, the townhome style condo enjoys easy access to SoFlo HEB, as well as countless restaurants, galleries , and downtown living. Walking distance to the Guenther House, Riverwalk, and Ruby City a contemporary art space with exhibits and curated shows throughout the year. Chris Park is also a stone's throw and features trails, nighttime light exhibits, and journal benches. Scooters available for downtown exploration and highways close by for an easy commute. This luxury 3 story home is spacious, elegant, and offers some of the city's best views from what can only be described as a Penthouse style primary suite with sweeping views of the San Antonio skyline. Entry level is warm and inviting boasting updated kitchen and restaurant grade oven and gas stovetop. Private patio for early morning coffee or late afternoon happy hour. Second floor has 2 spacious bedrooms which each enjoy their own bathroom. Upstairs is the fabulous Owners Retreat! Corner unit, filled with natural light. Almost unheard of you will also find an oversized 2 car garage!
Payment Calculator
- Principal & Interest -
- Property Tax $
- Home Insurance $
- HOA Fees $
- Monthly -
Features
Building and Construction
- Apprx Age: 17
- Builder Name: Whiddon
- Construction: Pre-Owned
- Exterior Features: Brick, Stone/Rock
- Floor: Ceramic Tile, Wood, Laminate
- Kitchen Length: 15
- Source Sqft: Appsl Dist
School Information
- Elementary School: Bonham
- High School: Brackenridge
- Middle School: Page Middle
- School District: San Antonio I.S.D.
Garage and Parking
- Garage Parking: Two Car Garage, Detached, Oversized
Utilities
- Air Conditioning: Two Central
- Fireplace: Not Applicable
- Heating Fuel: Electric
- Heating: Central
- Security: Controlled Access
- Window Coverings: Some Remain
Amenities
- Common Area Amenities: Near Shopping, Mature Trees (ext feat)
Finance and Tax Information
- Days On Market: 289
- Fee Includes: Some Utilities, Insurance Limited, Condo Mgmt, Common Maintenance, Trash Removal
- Home Owners Association Fee: 580
- Home Owners Association Frequency: Monthly
- Home Owners Association Mandatory: Mandatory
- Home Owners Association Name: FLORENCE CONDOMINIUMS
- Total Tax: 14300
Other Features
- Condominium Management: Homeowner's ASN (Slf-Mgt)
- Contract: Exclusive Right To Sell
- Instdir: CORNER OF DANIEL / S. FLORES
- Interior Features: One Living Area, Separate Dining Room, Eat-In Kitchen, Two Eating Areas, Breakfast Bar, Utility Area Inside, All Bedrooms Upstairs, High Ceilings, Open Floor Plan, Cable TV Available, Laundry Upper Level, Walk In Closets
- Legal Desc Lot: 101
- Legal Description: NCB 2559 (FLORENCE TOWNHOME CONDOMINIUMS), UNIT 101 2009-NEW
- Ph To Show: 210-222-2227
- Possession: Closing/Funding
- Unit Number: 101
- Views: 12
Owner Information
- Owner Lrealreb: No
Similar Properties
Nearby Subdivisions


