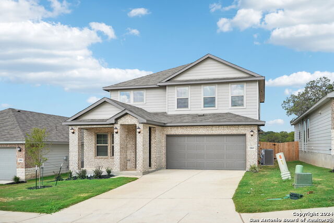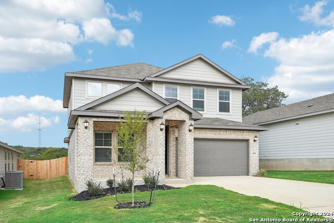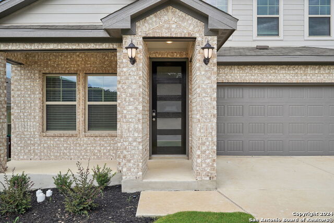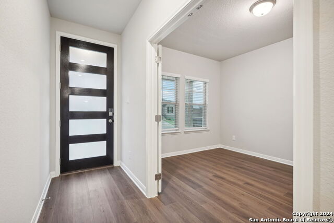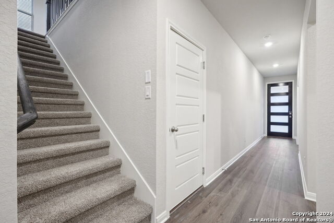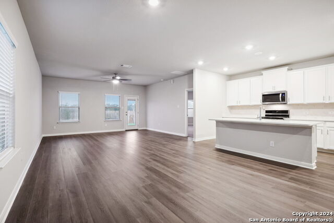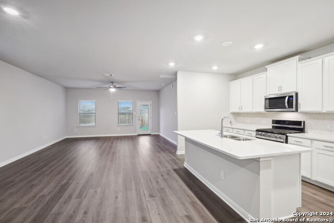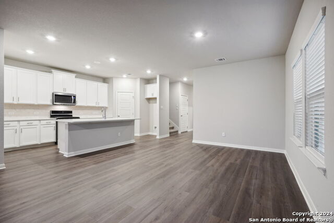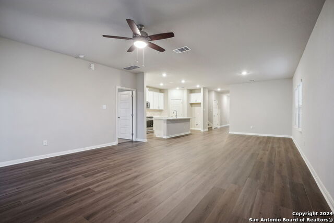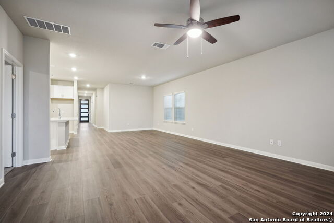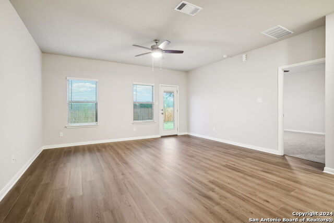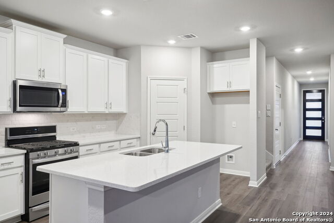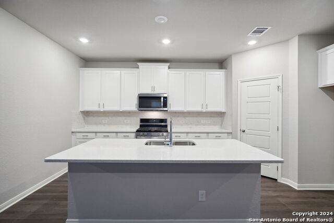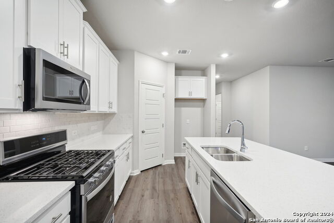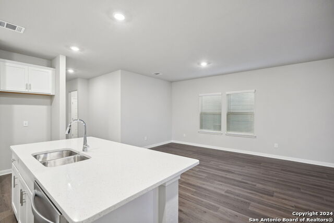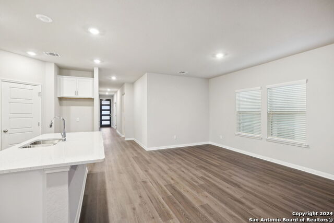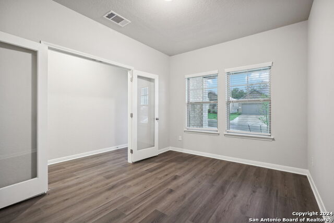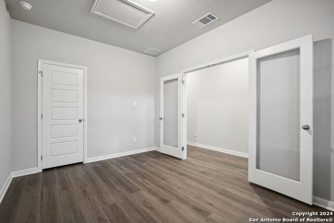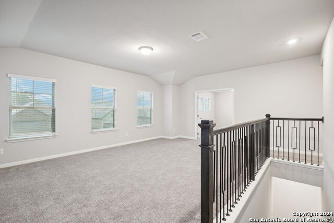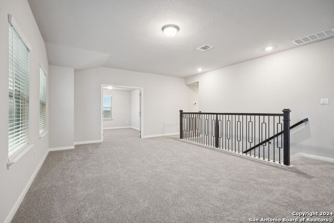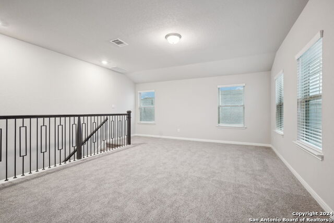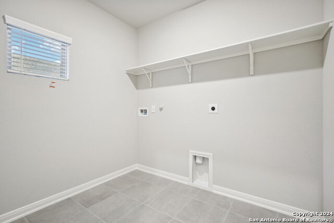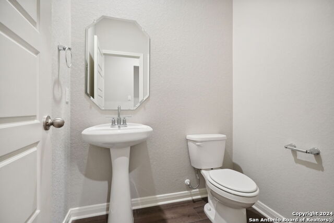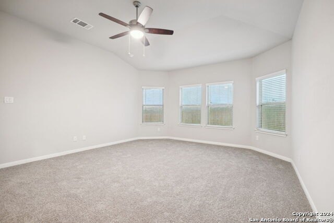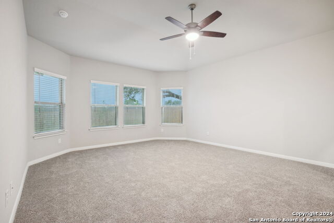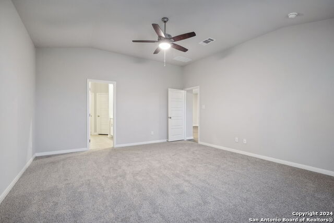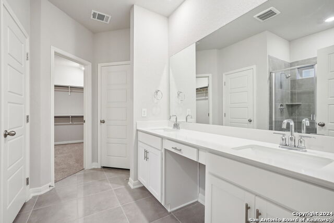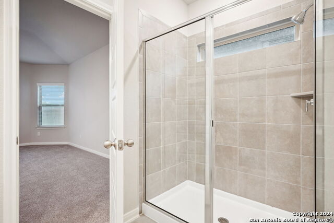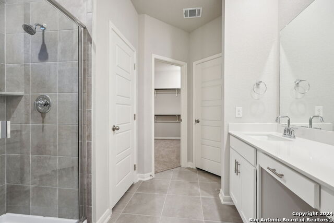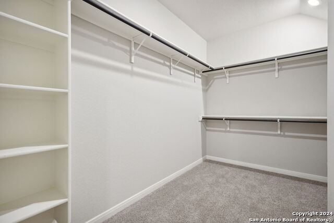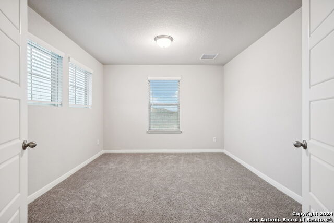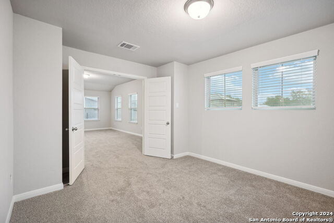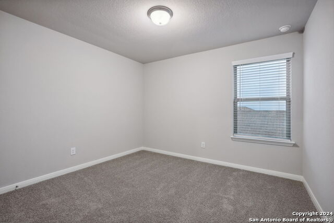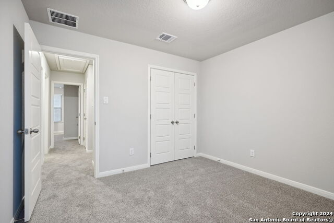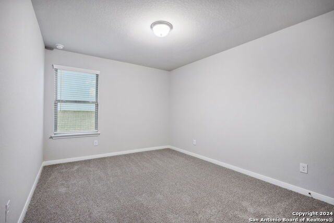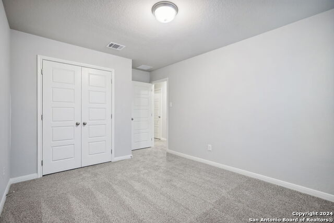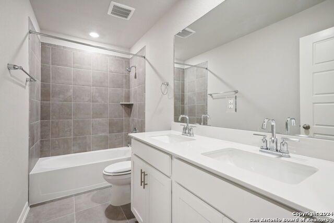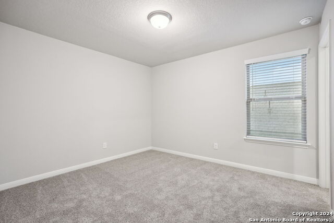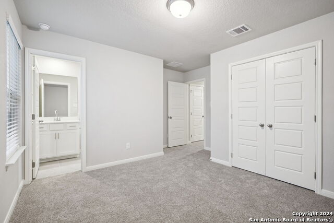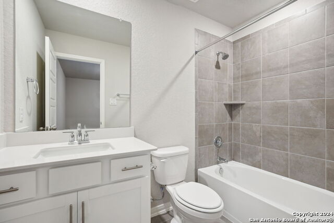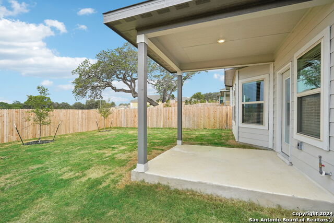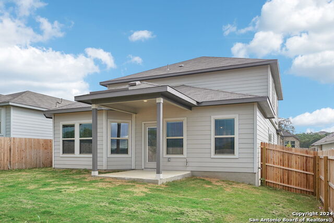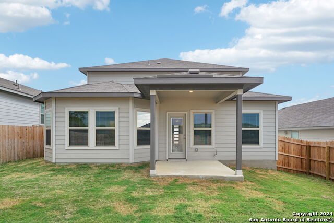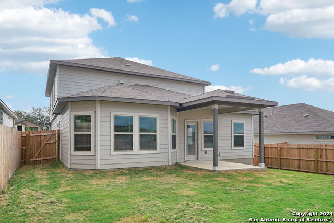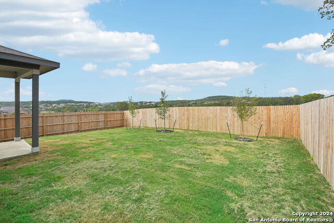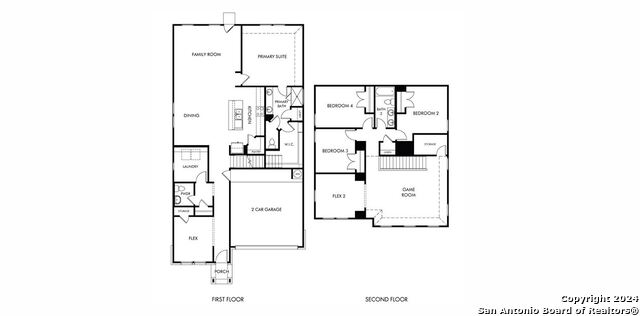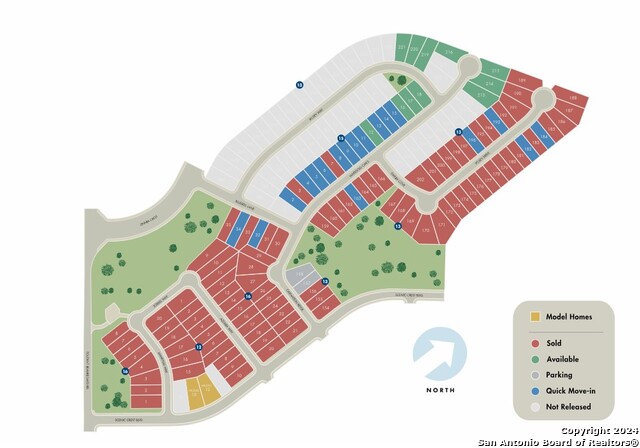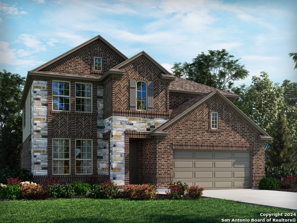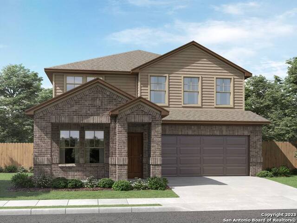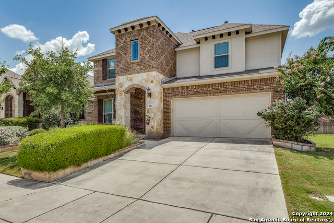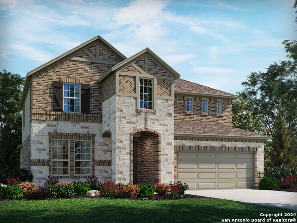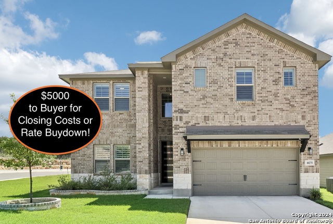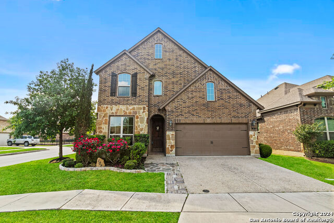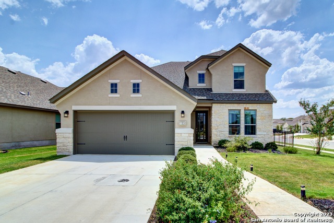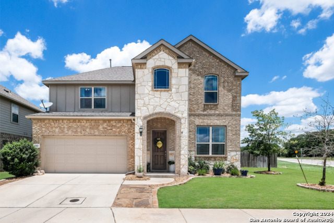25819 Marigold Oaks, Boerne, TX 78006
Property Photos
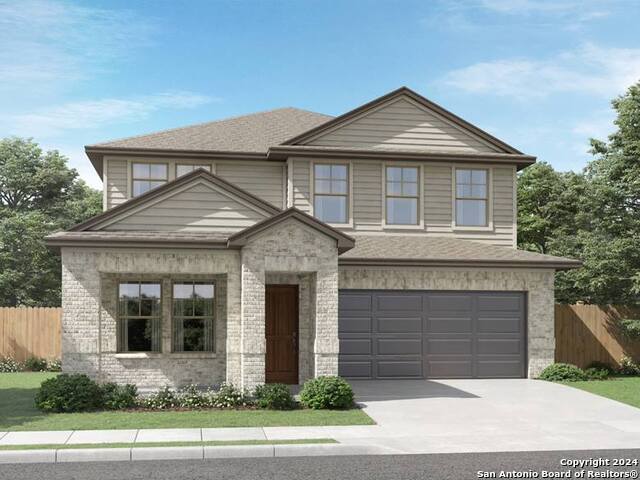
Would you like to sell your home before you purchase this one?
Priced at Only: $454,990
For more Information Call:
Address: 25819 Marigold Oaks, Boerne, TX 78006
Property Location and Similar Properties
- MLS#: 1761021 ( Single Residential )
- Street Address: 25819 Marigold Oaks
- Viewed: 18
- Price: $454,990
- Price sqft: $159
- Waterfront: No
- Year Built: 2024
- Bldg sqft: 2855
- Bedrooms: 4
- Total Baths: 3
- Full Baths: 2
- 1/2 Baths: 1
- Garage / Parking Spaces: 2
- Days On Market: 182
- Additional Information
- County: KENDALL
- City: Boerne
- Zipcode: 78006
- Subdivision: Scenic Crest
- District: Northside
- Elementary School: Sara B McAndrew
- Middle School: Rawlinson
- High School: Clark
- Provided by: Meritage Homes Realty
- Contact: Patrick McGrath
- (210) 610-3085

- DMCA Notice
-
DescriptionBrand new, energy efficient home available NOW! Photos are of similar model but not that of exact house. Pictures, photographs, colors, features, and sizes are for illustration purposes only and will vary from the homes as built. An entertainer's dream, the open kitchen and family room provide the perfect gathering space for all occasions. Linen cabinets with white toned quartz countertops, brown dark tone EVP flooring with dark beige carpet in our Balanced package. Scenic Crest is located just inside Boerne, Texas, but in the Northside ISD boundaries. This community offers gorgeous hill country surroundings with convenient access to highways, shopping, dining and entertainment choices for the whole family at the nearby RIM Shopping Center, La Cantera, or Six Flags Fiesta Texas. Each of our homes is built with innovative, energy efficient features designed to help you enjoy more savings, better health, real comfort and peace of mind.
Payment Calculator
- Principal & Interest -
- Property Tax $
- Home Insurance $
- HOA Fees $
- Monthly -
Features
Building and Construction
- Builder Name: Meritage Homes
- Construction: New
- Exterior Features: 1 Side Masonry, Brick, Siding, Stone/Rock
- Floor: Carpeting, Ceramic Tile, Vinyl
- Foundation: Slab
- Kitchen Length: 14
- Roof: Composition
- Source Sqft: Bldr Plans
School Information
- Elementary School: Sara B McAndrew
- High School: Clark
- Middle School: Rawlinson
- School District: Northside
Garage and Parking
- Garage Parking: Two Car Garage
Eco-Communities
- Energy Efficiency: 13-15 SEER AX, Ceiling Fans, Double Pane Windows, Energy Star Appliances, Foam Insulation, High Efficiency Water Heater, Low E Windows, Programmable Thermostat, Variable Speed HVAC
- Green Features: Drought Tolerant Plants, EF Irrigation Control, Enhanced Air Filtration, Low Flow Commode, Low Flow Fixture, Mechanical Fresh Air
- Water/Sewer: Water System
Utilities
- Air Conditioning: One Central
- Fireplace: Not Applicable
- Heating Fuel: Electric
- Heating: Central
- Utility Supplier Elec: CPS
- Utility Supplier Gas: CPS
- Utility Supplier Sewer: SAWS
- Utility Supplier Water: SAWS
- Window Coverings: All Remain
Amenities
- Neighborhood Amenities: Other - See Remarks
Finance and Tax Information
- Days On Market: 172
- Home Owners Association Fee: 380
- Home Owners Association Frequency: Annually
- Home Owners Association Mandatory: Mandatory
- Home Owners Association Name: ALAMO MANAGEMENT
- Total Tax: 2.06
Rental Information
- Currently Being Leased: No
Other Features
- Block: 13
- Contract: Exclusive Right To Sell
- Instdir: Head N on 1-10 W Take exit 551 toward Boerne Stage Rd/Leon Spgs Merge onto Frontage Rd Left onto Boerne Stage Rd Straight onto Toutant Beauregard Rd
- Interior Features: Breakfast Bar, Cable TV Available, Eat-In Kitchen, Game Room, High Ceilings, High Speed Internet, Island Kitchen, Laundry Main Level, Liv/Din Combo, Media Room, Open Floor Plan, Study/Library, Telephone, Two Eating Areas, Two Living Area, Utility Room Inside, Walk in Closets, Walk-In Pantry
- Legal Description: SF 0203 Plan 890B
- Miscellaneous: Builder 10-Year Warranty, Under Construction, No City Tax, Cluster Mail Box, School Bus
- Occupancy: Vacant
- Ph To Show: 210-610-3085
- Possession: Closing/Funding
- Style: Two Story
- Views: 18
Owner Information
- Owner Lrealreb: No
Similar Properties
Nearby Subdivisions
A10260 - Survey 490 D Harding
Anaqua Springs Ranch
Balcones Creek
Balcones Creek Ranch
Bent Tree
Bisdn
Boerne
Boerne Crossing
Boerne Heights
Champion Heights
Champion Heights - Kendall Cou
Chaparral Creek
Cibolo Oaks Landing
Cordillera Ranch
Corley Farms
Country Bend
Coveney Ranch
Creekside
Cypress Bend On The Guadalupe
Davis Ranch
Deep Hollow
Diamond Ridge
Dienger Addition
Dietert Addition
Dove Country Farm
Dresden Wood
Durango Reserve
English Oaks
Esperanza
Esperanza - Kendall County
Espernza
Estancia
Fox Falls
Friendly Hills
Greco Bend
Harnisch & Baer
Highlands Ranch
Inspiration Hill # 2
Inspiration Hills
Irons & Grahams Addition
K Bar M
Kendall Creek Estates
Kendall Woods Estate
La Cancion
Lake Country
Lakeside Acres
Leon Creek Estates
Limestone Ranch
Menger Springs
Miralomas
Miralomas Garden Homes Unit 1
Mountain Spring Farms
N/a
None
Not In Defined Subdivision
Oak Grove
Oak Park
Oak Park Addition
Oak Retreat Replat
Out/comfort
Overlook At Boerne
Pecan Springs
Platten Creek
Pleasant Valley
Ranger Creek
Ray Ranch Estates
Regency At Esperanza
Regency At Esperanza Sardana
Regency At Esperanza Zambra
Regent Park
River Mountain Ranch
River Ranch Estates
River Trail
River View
Rosewood Gardens
Sabinas Creek Ranch Phase 1
Saddlehorn
Scenic Crest
Serenity Gardens
Shadow Valley Ranch
Shoreline Park
Silver Hills
Skyview Acres
Southern Oaks
Stone Creek
Stone Springs
Sundance Ranch
Sunrise
Tapatio Springs
The Crossing
The Ranches At Creekside
The Villas At Hampton Place
The Woods Of Boerne Subdivisio
Threshold Ranch
Trails Of Herff Ranch
Trailwood
Twin Canyon Ranch
Unknown
Waterstone
Windmill Ranch
Windwood Es
Woods Of Frederick Creek
Woodside Village


