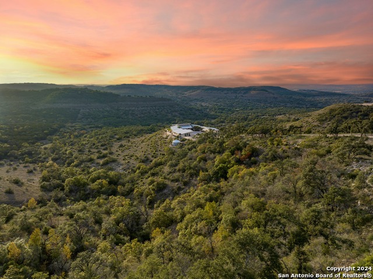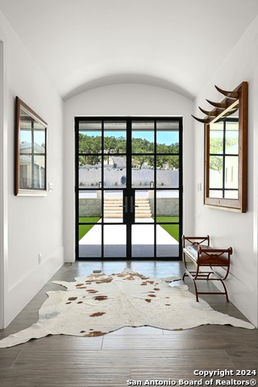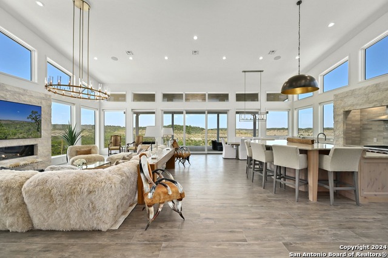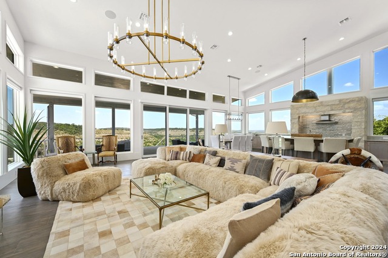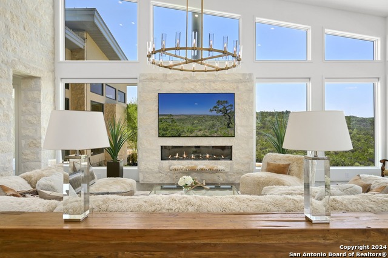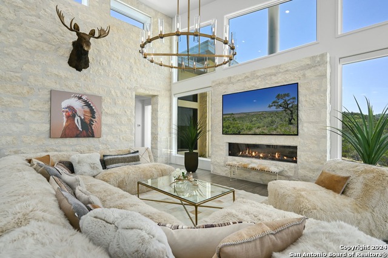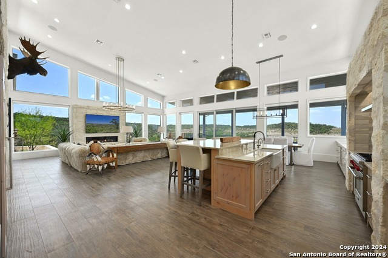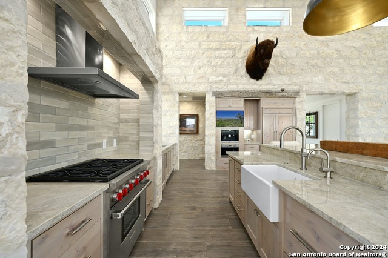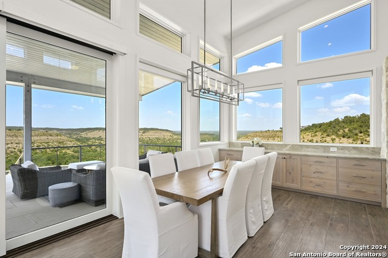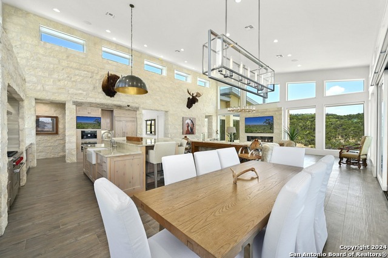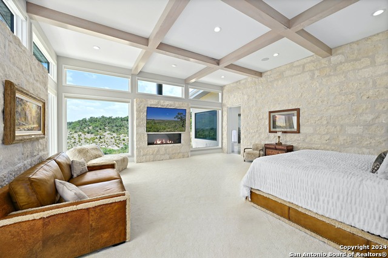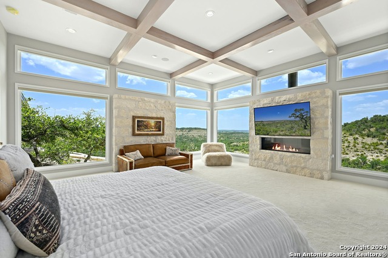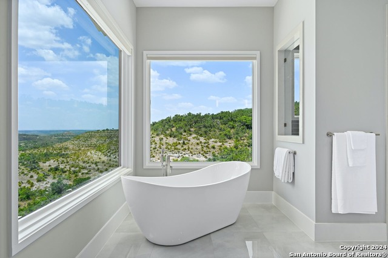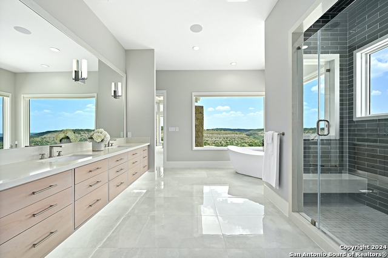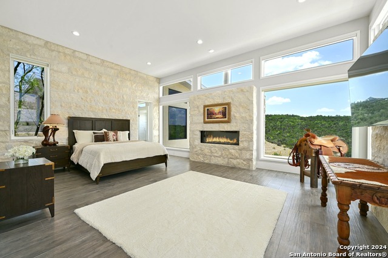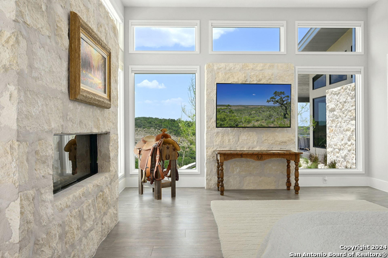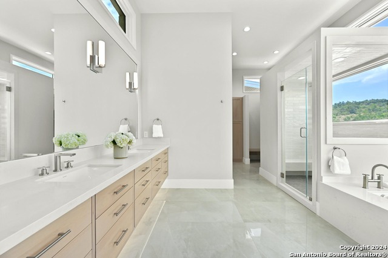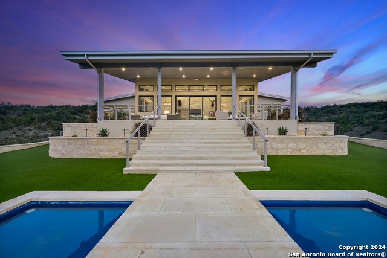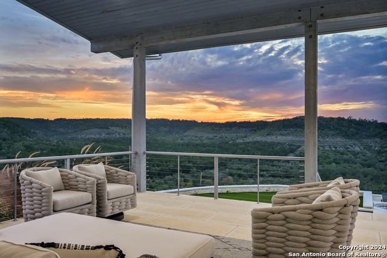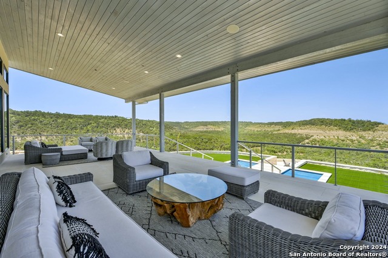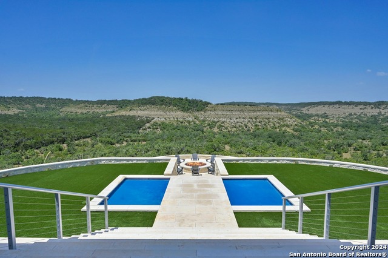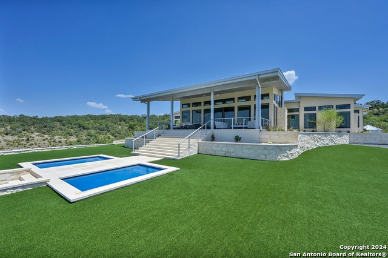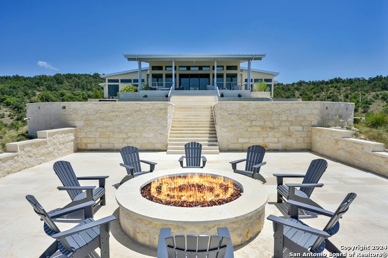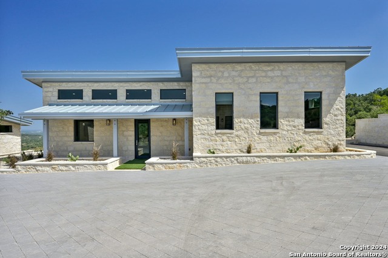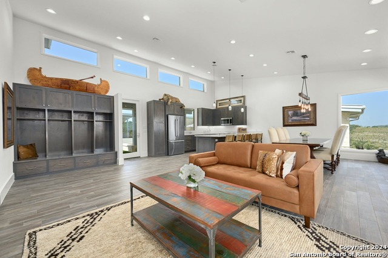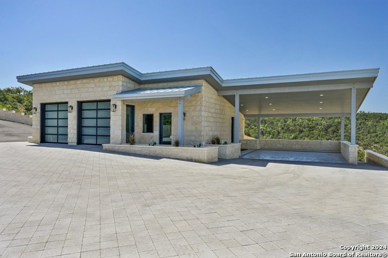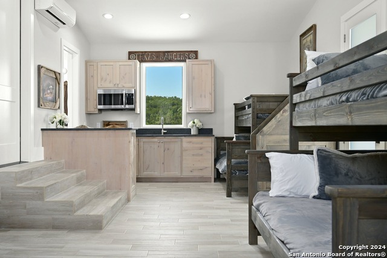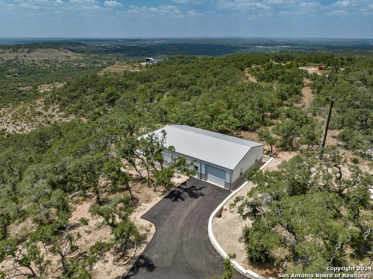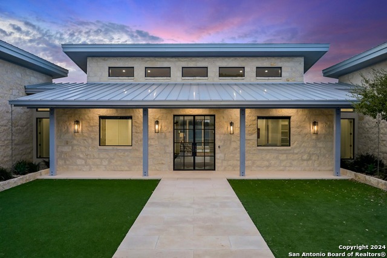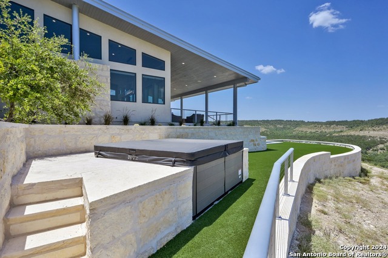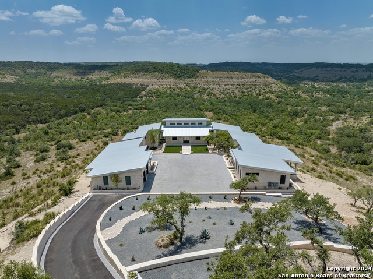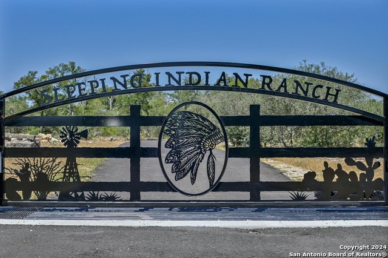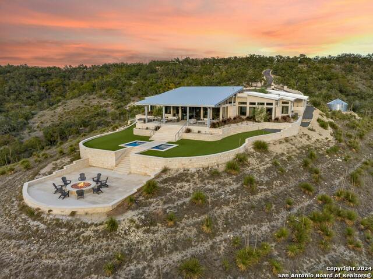1785 Backbone Ridge, Wimberley, TX 78666
Property Photos
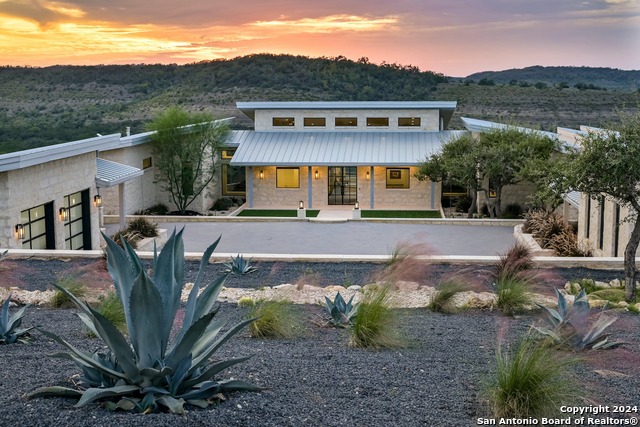
Would you like to sell your home before you purchase this one?
Priced at Only: $7,995,000
For more Information Call:
Address: 1785 Backbone Ridge, Wimberley, TX 78666
Property Location and Similar Properties
- MLS#: 1761759 ( Single Residential )
- Street Address: 1785 Backbone Ridge
- Viewed: 24
- Price: $7,995,000
- Price sqft: $1,111
- Waterfront: No
- Year Built: 2022
- Bldg sqft: 7198
- Bedrooms: 6
- Total Baths: 7
- Full Baths: 6
- 1/2 Baths: 1
- Garage / Parking Spaces: 2
- Days On Market: 226
- Additional Information
- County: HAYS
- City: Wimberley
- Zipcode: 78666
- Subdivision: Blanco Valley Ranches
- District: CALL DISTRICT
- Elementary School: Call District
- Middle School: Call District
- High School: Call District
- Provided by: Compass RE Texas, LLC.
- Contact: Nicole Kessler
- (512) 657-3939

- DMCA Notice
-
DescriptionIntroducing an extraordinary Hill Country haven in Wimberley that transports you to a world of refined luxury and serenity. This property sprawls across 50 fully fenced acres with the main home perched on a beautiful mesa overlooking the Blanco River Valley A natural spectacle that sets the stage for a residence like no other. Located minutes from downtown Wimberley, this ranch provides easy access to Austin, Kyle, Dripping Springs, New Braunfels, San Marcos, and San Antonio. The small town of Wimberley is situated where Cypress Creek and the Blanco River meet, amidst rolling hills and sprawling countryside. The main residence embraces 360 degree views of the valley featuring two owner's suites and an inviting living room with a limestone encased fireplace, the home bathes in natural light throughout. The kitchen is a chef's dream, complete with a built in Sub Zero refrigerator, Wolf range, Miele espresso machine, Wolf microwave, a large center island, dedicated veggie preparation area, and a brilliance clear cube ice machine. The meticulously landscaped yard features a private hot tub, an inviting fire pit, and a covered outdoor patio, providing the ideal space for entertaining guests. The lush turf adds a touch of sustainable greenery to the surroundings, creating a tranquil ambiance that beckons you to unwind and savor the moment. The guest house offers comfort and refinement with its spacious layout encompassing two bedrooms, two baths, and a gracefully designed living space and kitchen the independent home spans an impressive 1,366 square feet. Elegance harmonizes effortlessly with functionality, creating an inviting haven for guests. The living area extends outdoors to a serene back porch, providing a perfect vantage point for the stunning views of the valley below and beyond. BUNKHOUSE: 1 bed, 1 bath, w/ kitchenette, 1,229 SF. BARNDOMINIUM: 1 bed, 1 bath, w/ kitchen, 800 SF. INSULATED WORKSHOP: 1,600 SF
Payment Calculator
- Principal & Interest -
- Property Tax $
- Home Insurance $
- HOA Fees $
- Monthly -
Features
Building and Construction
- Builder Name: On File
- Construction: Pre-Owned
- Exterior Features: Stone/Rock
- Floor: Carpeting, Ceramic Tile
- Foundation: Slab
- Other Structures: Other
- Roof: Metal
- Source Sqft: Bldr Plans
Land Information
- Lot Description: County VIew, Horses Allowed, 15 Acres Plus, Ag Exempt, Wooded, Secluded, Sloping, Creek - Seasonal
- Lot Improvements: Street Paved, Asphalt, Private Road
School Information
- Elementary School: Call District
- High School: Call District
- Middle School: Call District
- School District: CALL DISTRICT
Garage and Parking
- Garage Parking: Two Car Garage
Eco-Communities
- Water/Sewer: Private Well, Septic
Utilities
- Air Conditioning: Three+ Central
- Fireplace: Living Room, Primary Bedroom, Gas Logs Included, Gas, Other
- Heating Fuel: Electric, Propane Owned
- Heating: Central
- Number Of Fireplaces: 3+
- Window Coverings: All Remain
Amenities
- Neighborhood Amenities: Controlled Access, Other - See Remarks
Finance and Tax Information
- Days On Market: 210
- Home Faces: East
- Home Owners Association Fee: 678
- Home Owners Association Frequency: Annually
- Home Owners Association Mandatory: Mandatory
- Home Owners Association Name: BLANCO VALLEY RANCHES
- Total Tax: 17216.47
Other Features
- Contract: Exclusive Right To Sell
- Instdir: From I-35N, take exit 202, then right on Ranch Rd 12, left FM 32, travel approx. 1 mile, right on Backbone Ridge (RED SIGN). Backbone Ridge Road is just past Ewing Outdoor Supply business on the right. Enter Blanco Valley gate, property will be on left.
- Interior Features: Three Living Area, Liv/Din Combo, Eat-In Kitchen, Island Kitchen, Breakfast Bar, Walk-In Pantry, Study/Library, Shop, Utility Room Inside, 1st Floor Lvl/No Steps, High Ceilings, Open Floor Plan, Cable TV Available, High Speed Internet, All Bedrooms Downstairs, Laundry Main Level, Laundry Room, Telephone, Walk in Closets
- Legal Description: BLANCO VALLEY RANCHES, LOT 2, ACRES 50.97
- Occupancy: Owner
- Ph To Show: 706-461-3454
- Possession: Closing/Funding
- Style: One Story, Texas Hill Country
- Views: 24
Owner Information
- Owner Lrealreb: No
Nearby Subdivisions


