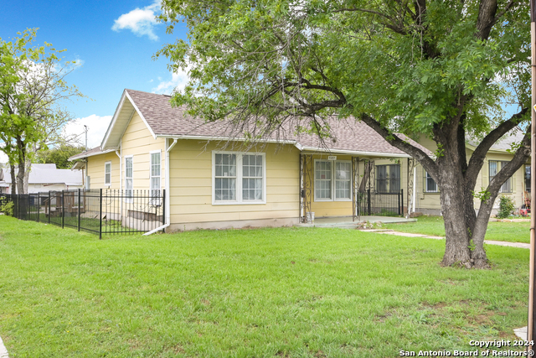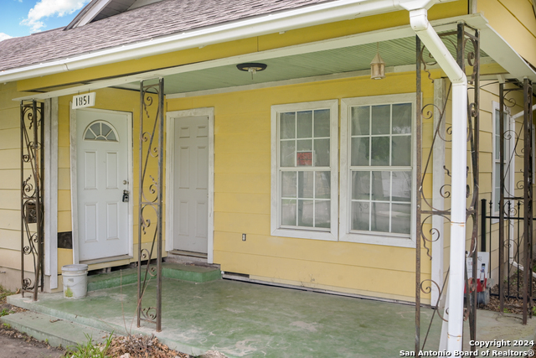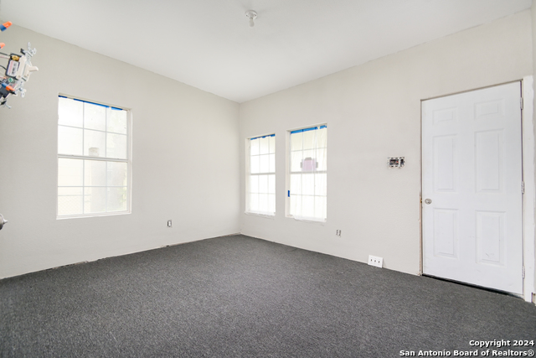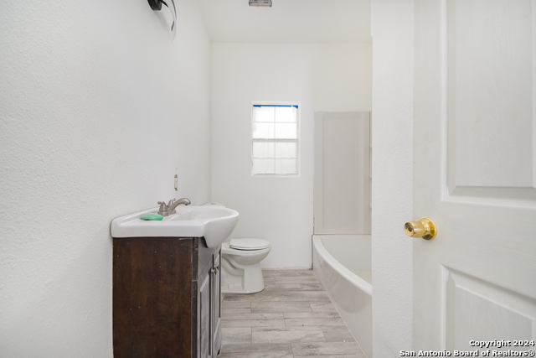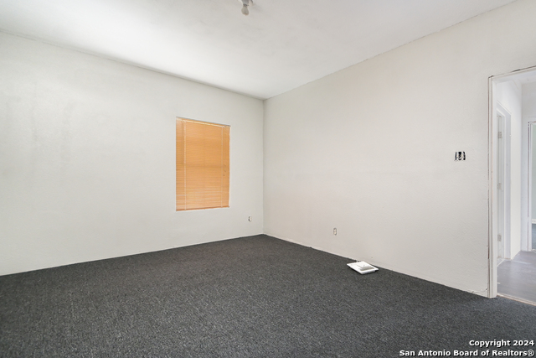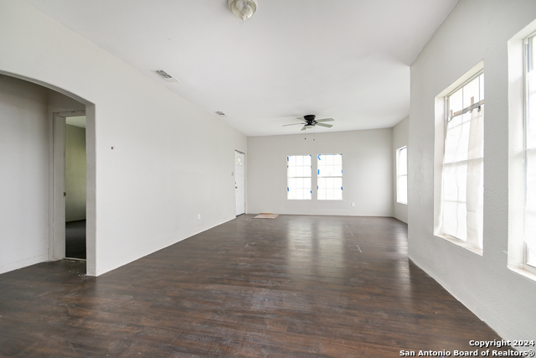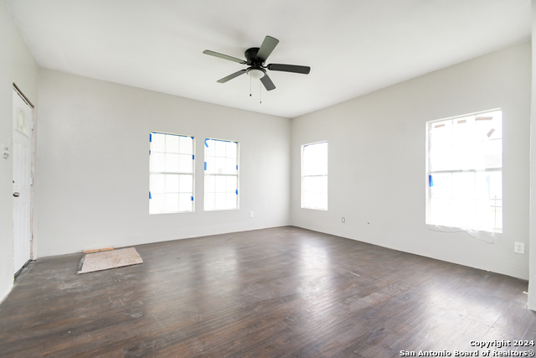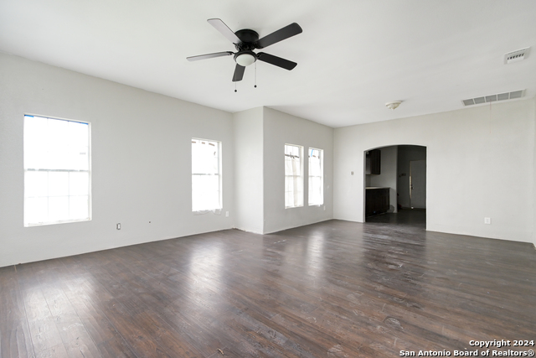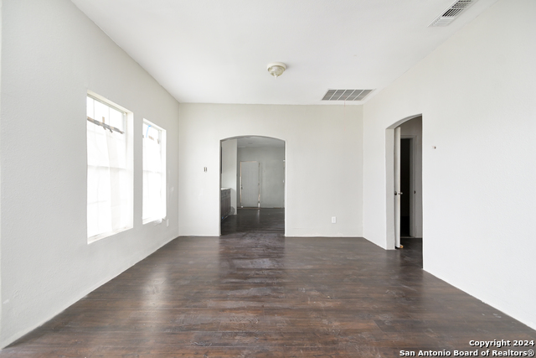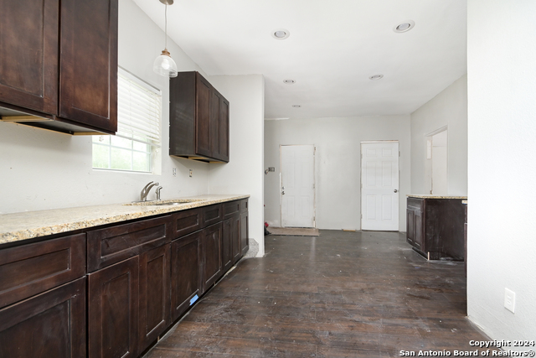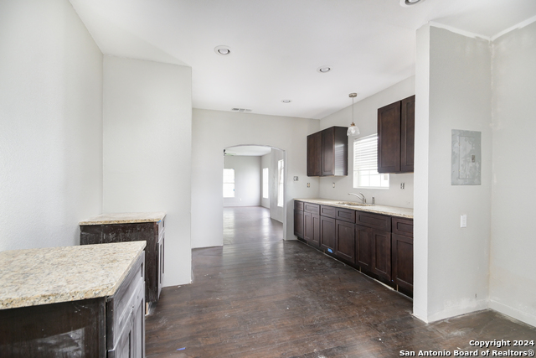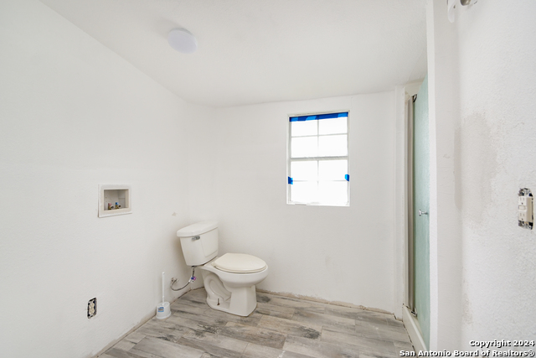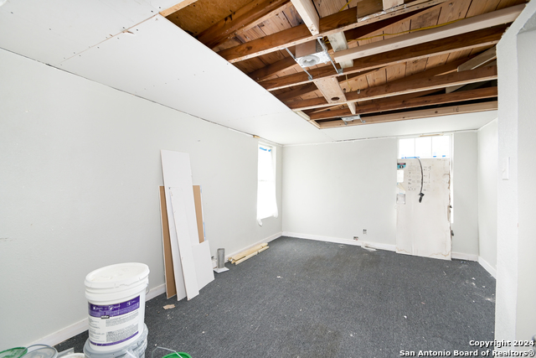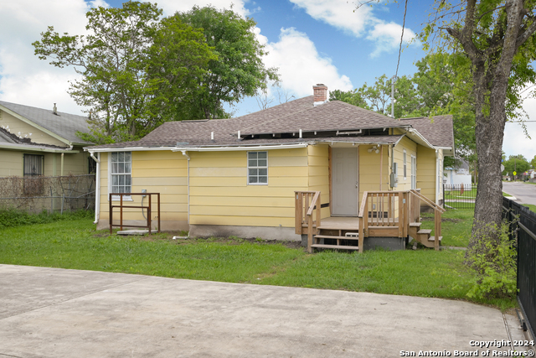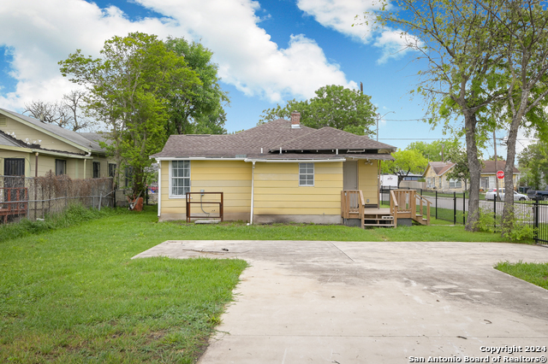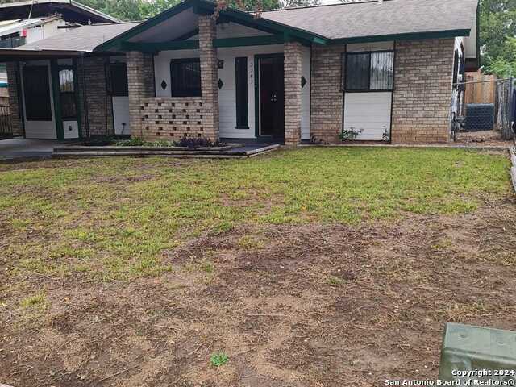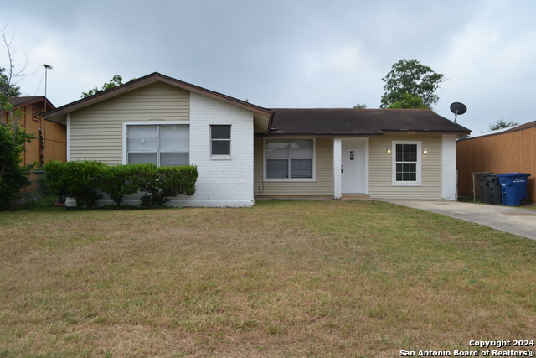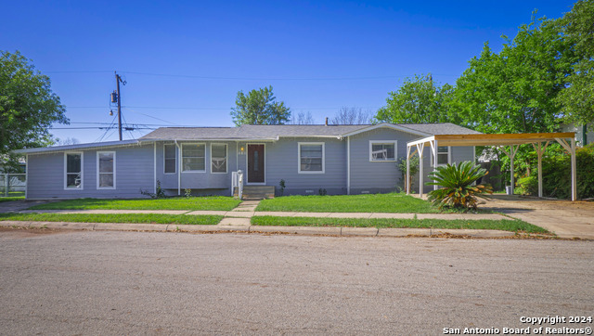1851 Texas Ave, San Antonio, TX 78228
Property Photos
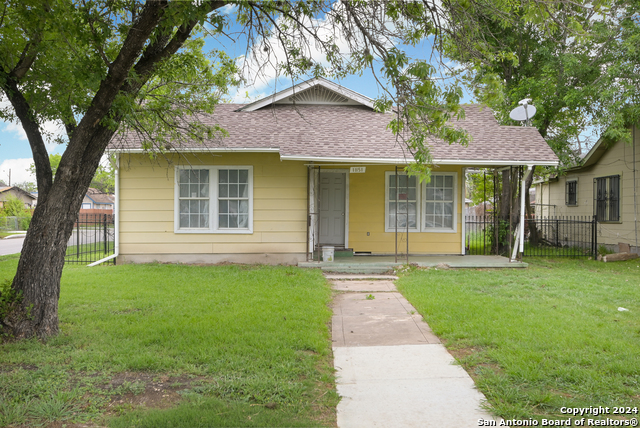
Would you like to sell your home before you purchase this one?
Priced at Only: $175,000
For more Information Call:
Address: 1851 Texas Ave, San Antonio, TX 78228
Property Location and Similar Properties
- MLS#: 1761859 ( Single Residential )
- Street Address: 1851 Texas Ave
- Viewed: 28
- Price: $175,000
- Price sqft: $138
- Waterfront: No
- Year Built: 1932
- Bldg sqft: 1271
- Bedrooms: 3
- Total Baths: 2
- Full Baths: 2
- Garage / Parking Spaces: 1
- Days On Market: 177
- Additional Information
- County: BEXAR
- City: San Antonio
- Zipcode: 78228
- Subdivision: Woodlawn Lake
- District: San Antonio I.S.D.
- Elementary School: Fenwick
- Middle School: Fenwick
- High School: Jefferson
- Provided by: Keller Williams Heritage
- Contact: Brandon Ramirez
- (512) 409-8522

- DMCA Notice
-
DescriptionDiscover the charm and potential of this home located in the historic Woodlawn Lake Area, a Neighborhood Conservation District dedicated to preserving the area's character. With 75% of renovations already completed, this property is a blank slate for you to finalize the updates, reflecting your unique style. Benefit from a below market price point, providing room to enhance and add value to your investment. Experience a community rich in history, close to esteemed Catholic schools, and adjacent to the oldest park in Texas, offering a harmonious blend of heritage and leisure.
Payment Calculator
- Principal & Interest -
- Property Tax $
- Home Insurance $
- HOA Fees $
- Monthly -
Features
Building and Construction
- Apprx Age: 92
- Builder Name: Unknown
- Construction: Pre-Owned
- Exterior Features: Siding, Cement Fiber
- Floor: Carpeting, Ceramic Tile, Laminate
- Kitchen Length: 10
- Roof: Composition
- Source Sqft: Appsl Dist
Land Information
- Lot Description: Corner
- Lot Improvements: Street Paved, Sidewalks, Alley, City Street
School Information
- Elementary School: Fenwick
- High School: Jefferson
- Middle School: Fenwick
- School District: San Antonio I.S.D.
Garage and Parking
- Garage Parking: None/Not Applicable
Eco-Communities
- Energy Efficiency: 16+ SEER AC, 12"+ Attic Insulation, 90% Efficient Furnace, Ceiling Fans
- Water/Sewer: City
Utilities
- Air Conditioning: Not Applicable
- Fireplace: Not Applicable
- Heating Fuel: Electric
- Heating: None
- Recent Rehab: Yes
- Utility Supplier Elec: CPS
- Utility Supplier Gas: CPS
- Utility Supplier Grbge: CITY
- Utility Supplier Sewer: SAWS
- Utility Supplier Water: SAWS
- Window Coverings: None Remain
Amenities
- Neighborhood Amenities: None
Finance and Tax Information
- Days On Market: 176
- Home Faces: West, South
- Home Owners Association Mandatory: None
- Total Tax: 3365.28
Rental Information
- Currently Being Leased: No
Other Features
- Contract: Exclusive Right To Sell
- Instdir: Take US-281 S and I-37 S to Florida St, Right on Florida St, Left on S Presa St, Left on W Drexel Ave, Right on Yorkshire Pl, Right on E Whittier St
- Interior Features: One Living Area, Liv/Din Combo, Open Floor Plan, High Speed Internet, Laundry Room, Attic - Pull Down Stairs
- Legal Description: NCB 3566 BLK 2 LOT 2
- Miscellaneous: City Bus, Historic District, As-Is
- Occupancy: Vacant
- Ph To Show: 210-222-2227
- Possession: Closing/Funding
- Style: One Story
- Views: 28
Owner Information
- Owner Lrealreb: No
Similar Properties
Nearby Subdivisions
26th/zarzamora
Alameda Gardens
Blueridge
Broadview/quill Ns/sa
Canterbury Farms
Culebra Park
Donaldson Terrace
Forest Hill
High Sierra
Hillcrest
Inspiration Hills
Jefferson Terrace
Loma Area
Loma Area 1a Ed
Loma Area 2 Ed
Loma Bella
Loma Park
Loma Terrace
Magnolia Fig Gardens
Mariposa Park
Memorial Heights
Mount Vernon Place
Ncb 8982
Prospect Area 3 (ed)
Prospect Area 3 Ed
Rolling Ridge
S09594
Sunset Hills
Sunshine Park
Sunshine Park Estate
Thunderbird Village
Undefined
University Park
University Park Sa/ns
Unknown
Western Park
Windsor Place
Woodlawn Hills
Woodlawn Lake
Woodlawn Park


