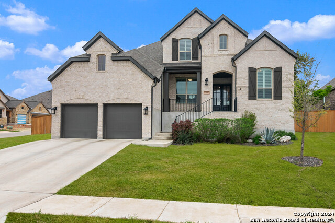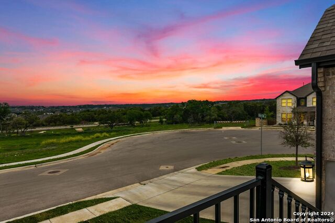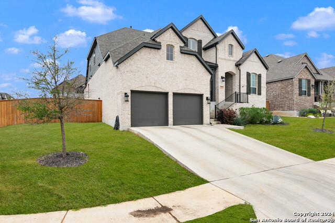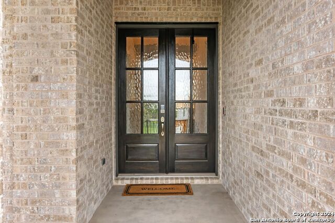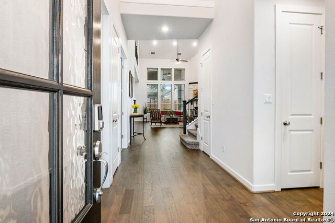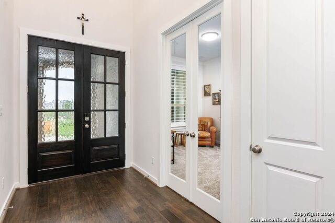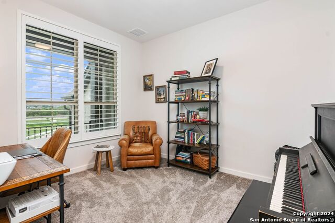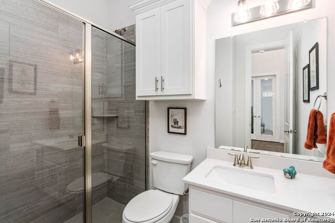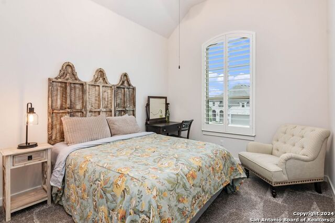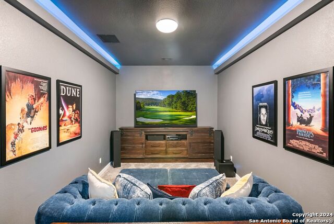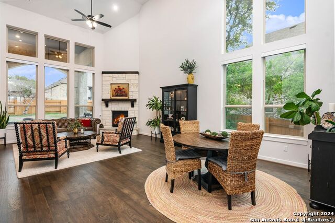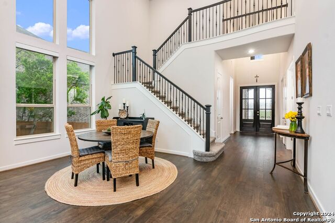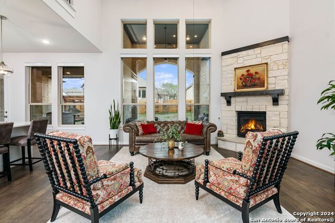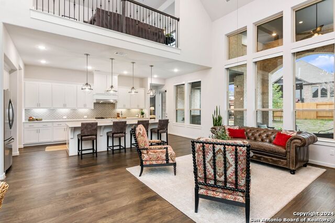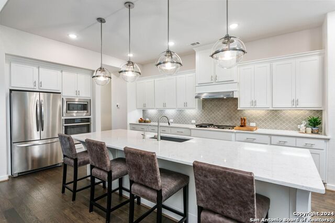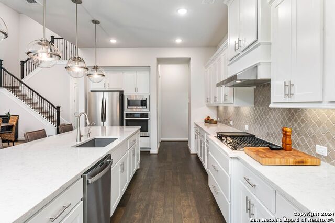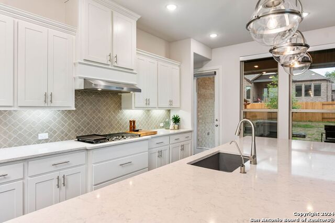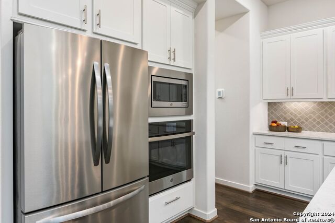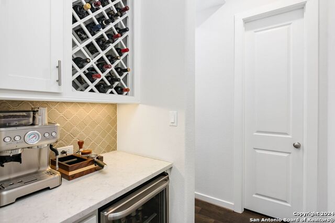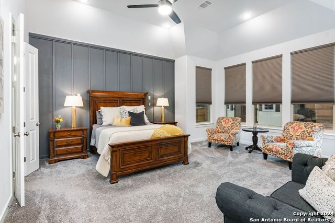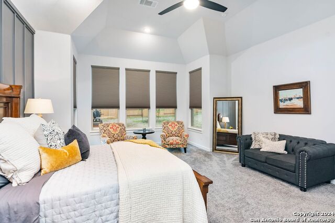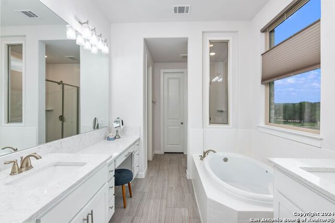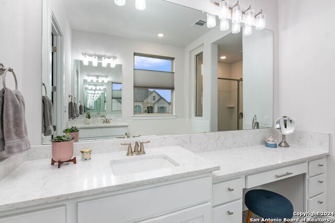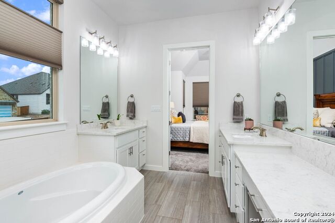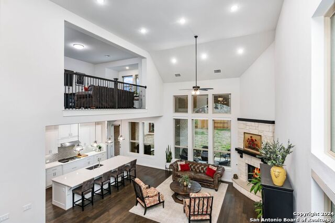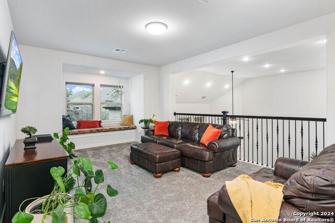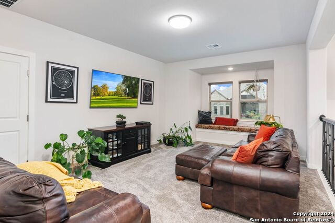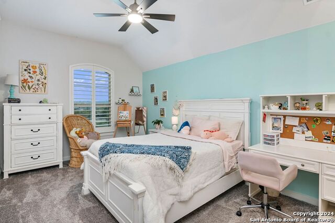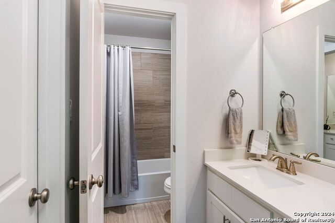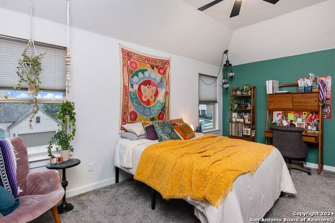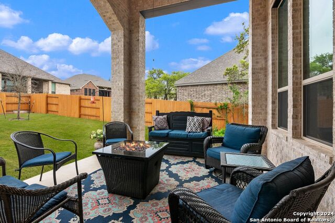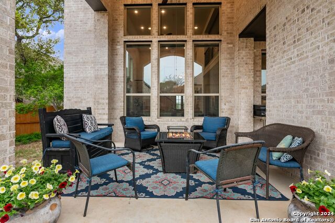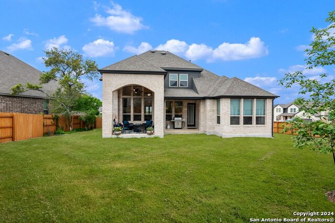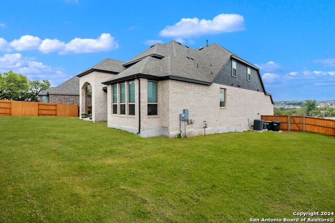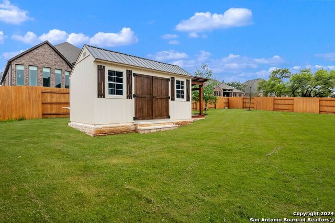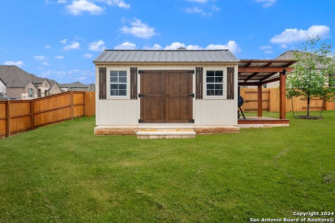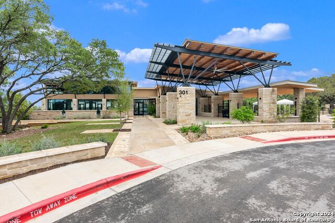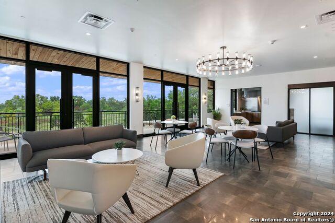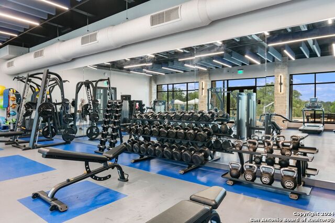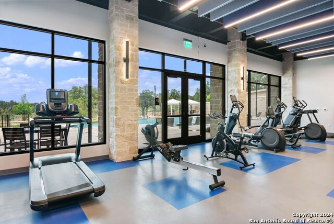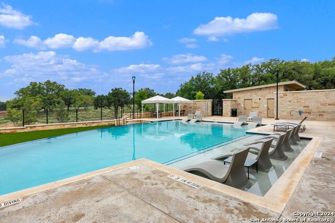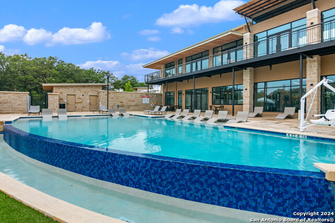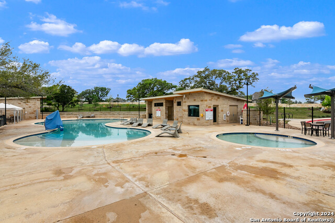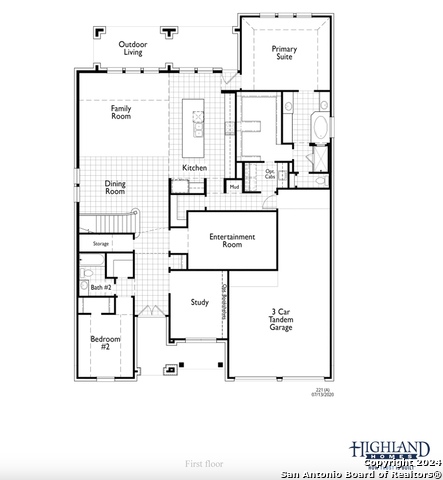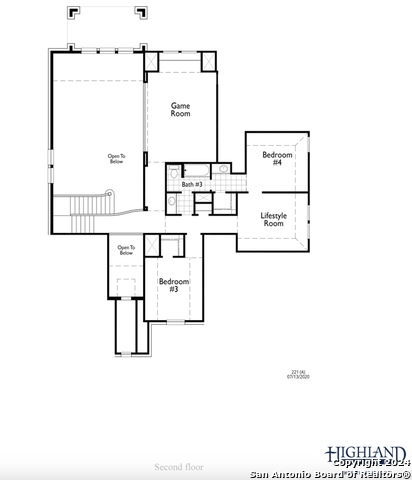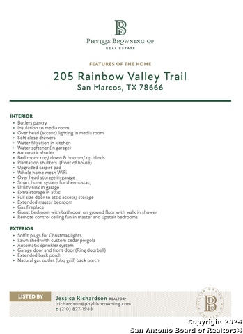205 Rainbow Valley Trail, San Marcos, TX 78666
Property Photos
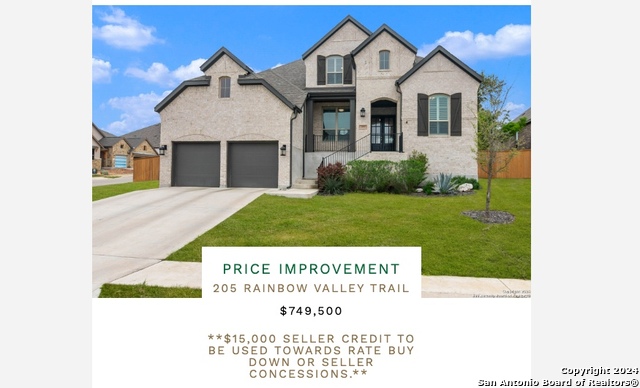
Would you like to sell your home before you purchase this one?
Priced at Only: $749,500
For more Information Call:
Address: 205 Rainbow Valley Trail, San Marcos, TX 78666
Property Location and Similar Properties
- MLS#: 1762298 ( Single Residential )
- Street Address: 205 Rainbow Valley Trail
- Viewed: 19
- Price: $749,500
- Price sqft: $209
- Waterfront: No
- Year Built: 2021
- Bldg sqft: 3593
- Bedrooms: 4
- Total Baths: 3
- Full Baths: 3
- Garage / Parking Spaces: 3
- Days On Market: 176
- Additional Information
- County: HAYS
- City: San Marcos
- Zipcode: 78666
- Subdivision: La Cima (san Marcos)
- District: San Marcos
- Elementary School: Call District
- Middle School: Call District
- High School: Call District
- Provided by: Phyllis Browning Company
- Contact: Jessica Richardson
- (830) 302-2199

- DMCA Notice
-
Description**Seller is offering a $15,000 credit with accepted offer to be used towards rate buy down or seller concessions.** Step inside this thoughtfully designed residence featuring 3593 square feet of luxurious living space, conveniently located within 13 miles of San Marcos ISD and 13 miles of Wimberley ISD, meticulously crafted to cater to the demands of modern lifestyles. Experience seamless flow and connectivity throughout the home, with an expansive open concept layout that seamlessly integrates the living, dining, and kitchen areas, ideal for both entertaining and everyday living. $12,000 upgraded electric blinds and plantation shutters have been installed throughout the home. Channel your inner chef in the gourmet kitchen, equipped with top of the line stainless steel appliances, designer cabinetry, granite countertops, and a spacious island, creating the perfect setting for culinary creativity. Retreat to the lavish master suite, offering a serene sanctuary for relaxation and rejuvenation, complete with a spa like ensuite bathroom featuring dual vanities, a soaking tub, a separate shower, and a generous walk in closet. Discover versatile living spaces throughout the home, including a flexible study or home office, a cozy media room, and a sprawling outdoor patio, providing endless opportunities for recreation, relaxation, and entertainment. Take advantage of the array of community amenities available, providing opportunities for leisure, fitness, and socialization for the whole family.
Payment Calculator
- Principal & Interest -
- Property Tax $
- Home Insurance $
- HOA Fees $
- Monthly -
Features
Building and Construction
- Builder Name: Highland Homes
- Construction: Pre-Owned
- Exterior Features: Brick, Siding
- Floor: Carpeting, Ceramic Tile, Wood
- Foundation: Slab
- Kitchen Length: 26
- Other Structures: Shed(s)
- Roof: Composition
- Source Sqft: Appsl Dist
Land Information
- Lot Description: Corner, Bluff View, County VIew, 1/4 - 1/2 Acre
- Lot Improvements: Street Paved, Curbs, Street Gutters, Sidewalks, City Street
School Information
- Elementary School: Call District
- High School: Call District
- Middle School: Call District
- School District: San Marcos
Garage and Parking
- Garage Parking: Three Car Garage, Attached, Oversized
Eco-Communities
- Water/Sewer: Water System, Sewer System
Utilities
- Air Conditioning: One Central
- Fireplace: One, Living Room
- Heating Fuel: Natural Gas
- Heating: Central
- Recent Rehab: No
- Window Coverings: All Remain
Amenities
- Neighborhood Amenities: Pool, Clubhouse, Park/Playground, Jogging Trails, Sports Court, Bike Trails, BBQ/Grill, Basketball Court
Finance and Tax Information
- Days On Market: 173
- Home Owners Association Fee: 55
- Home Owners Association Frequency: Monthly
- Home Owners Association Mandatory: Mandatory
- Home Owners Association Name: LA CIMA HOA (GOODWIN PROCESSING)
- Total Tax: 13429.29
Rental Information
- Currently Being Leased: No
Other Features
- Contract: Exclusive Right To Sell
- Instdir: W Centerpoint Rd, turn left onto Copper Sage Dr, Turn right onto Rainbow Vly Trl
- Interior Features: Two Living Area, Separate Dining Room, Eat-In Kitchen, Two Eating Areas, Island Kitchen, Breakfast Bar, Walk-In Pantry, Study/Library, Game Room, Media Room, Loft, Utility Room Inside, High Ceilings, Open Floor Plan, Cable TV Available, High Speed Internet, Laundry Main Level, Laundry Lower Level, Laundry Room, Walk in Closets, Attic - Partially Floored
- Legal Description: LA CIMA PHASE I SEC 2, BLOCK D, LOT 1, ACRES 0.289
- Occupancy: Owner
- Ph To Show: 210-222-2227
- Possession: Closing/Funding
- Style: Two Story, Traditional
- Views: 19
Owner Information
- Owner Lrealreb: No
Nearby Subdivisions
Baker
Blanco River Village Sec One
Blanco Vista
Blanco Vista Heritage Point
Castle Forest
Cimarron Estates
Cottonwood
Cottonwood Creek
El Camino Real
Holland Park Sub
Hughson Heights
J P Ellis
Kissing Tree
Kissing Tree Cottages Condo
Kutscher Ranch Estates
La Cima
La Cima (san Marcos)
La Cima 70s
Laurel Estates Ii
Millbrook Park
N/a
None
Out
Out/hays
Out/hays Co
River Bend Ranch
S5835 - Oak Meadows
Siesta Village
Summer Mountain Ranch
Summer Mtn Ranch
Sunflower Acres
Sunset
Trace
Valley View
Westover
Whisper
Willow Creek Estates


