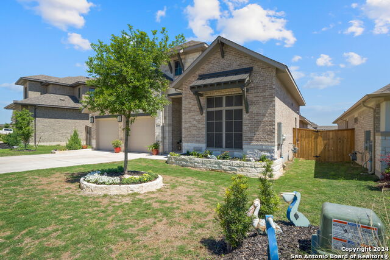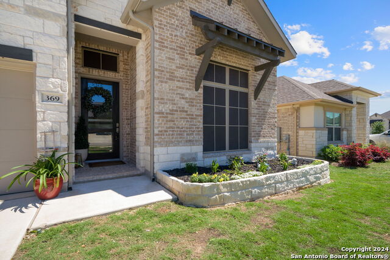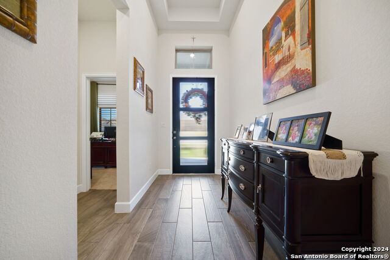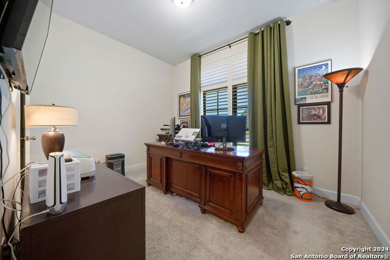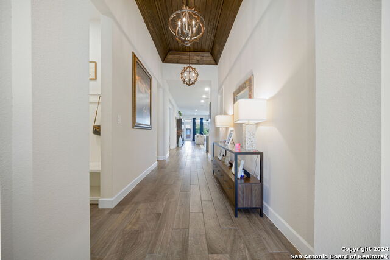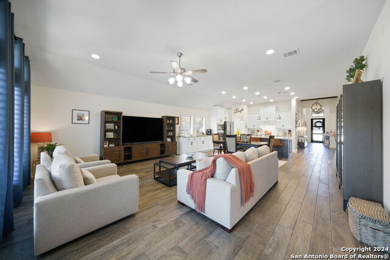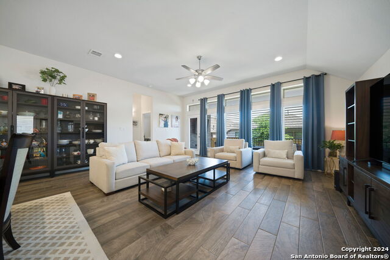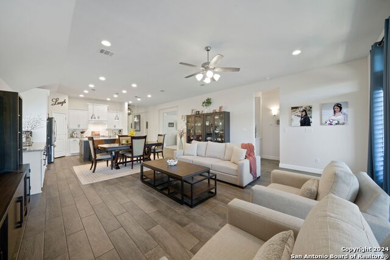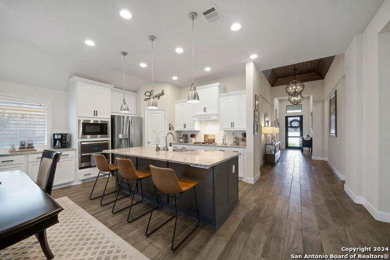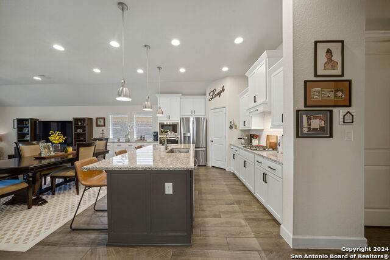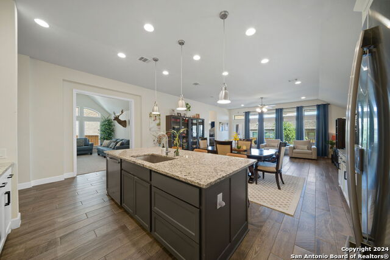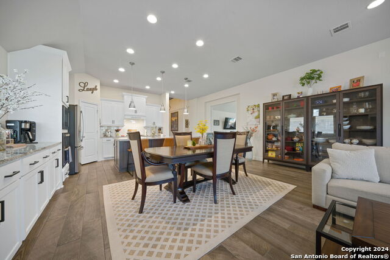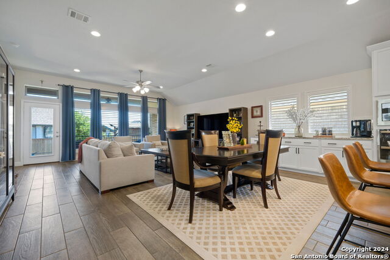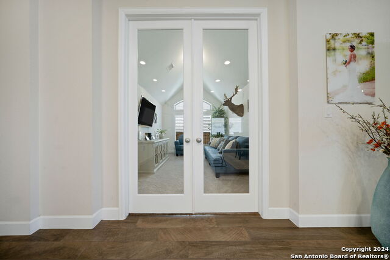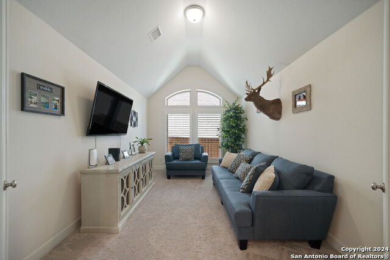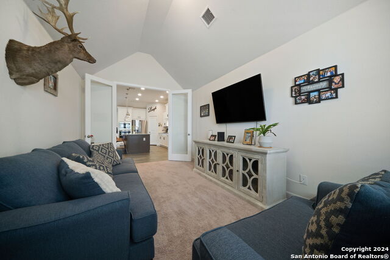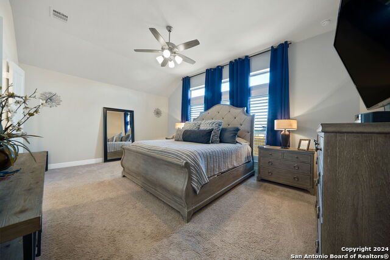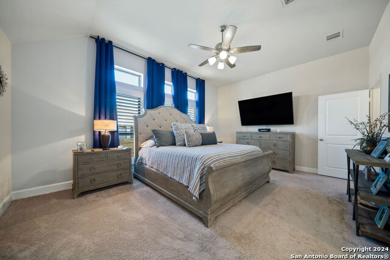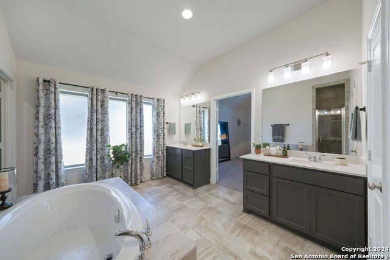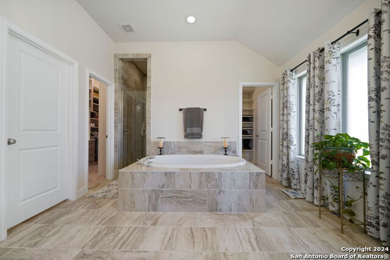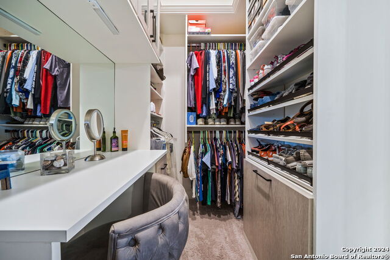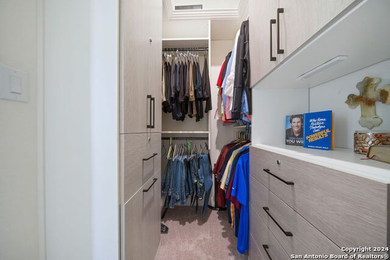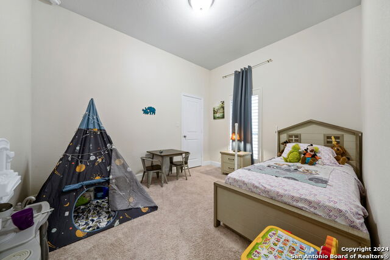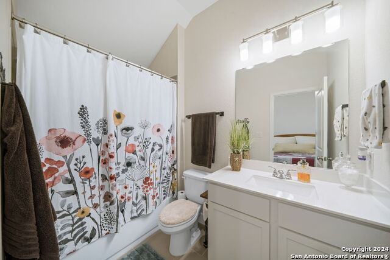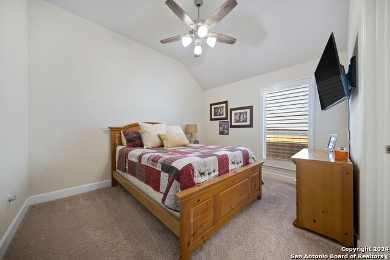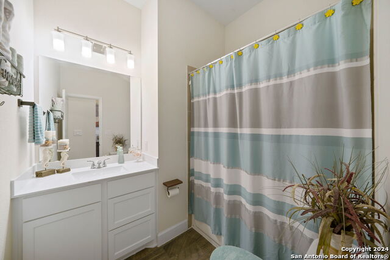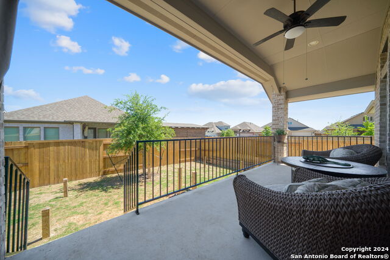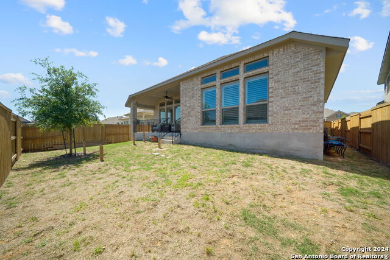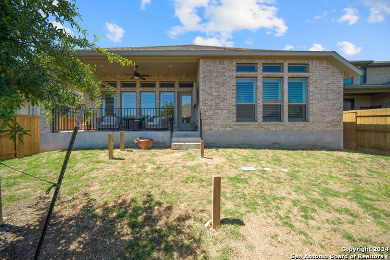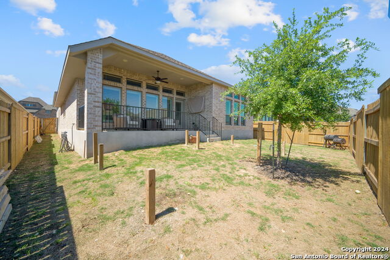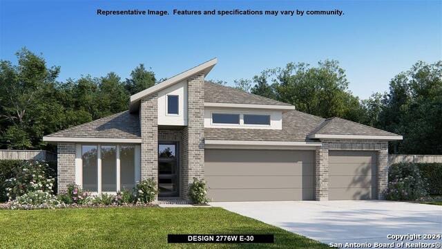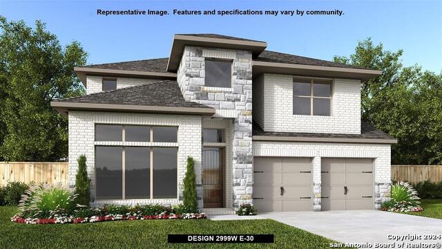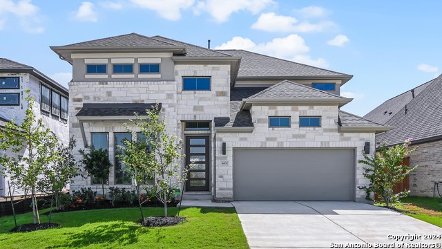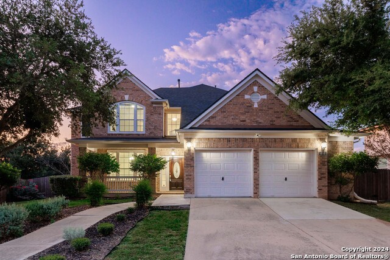369 Eagle Ford Dr., Kyle, TX 78640
Property Photos
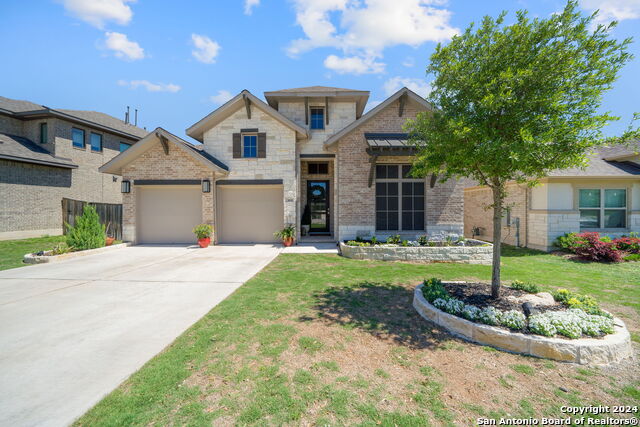
Would you like to sell your home before you purchase this one?
Priced at Only: $499,900
For more Information Call:
Address: 369 Eagle Ford Dr., Kyle, TX 78640
Property Location and Similar Properties
- MLS#: 1763934 ( Single Residential )
- Street Address: 369 Eagle Ford Dr.
- Viewed: 8
- Price: $499,900
- Price sqft: $196
- Waterfront: No
- Year Built: 2021
- Bldg sqft: 2545
- Bedrooms: 4
- Total Baths: 3
- Full Baths: 3
- Garage / Parking Spaces: 2
- Days On Market: 169
- Additional Information
- County: HAYS
- City: Kyle
- Zipcode: 78640
- Subdivision: 6 Creeks
- District: Hays I.S.D.
- Elementary School: Call District
- Middle School: Call District
- High School: Call District
- Provided by: Keller Williams Heritage
- Contact: Darlene Minor
- (210) 573-9851

- DMCA Notice
-
DescriptionExquistie Condtion! Why look at new construction?! This home has a 10 year structural transerable warranty. Built in 2021 by Perry Homes. Extended entry with 13 foot custom wood grain tray ceiling, leads to open kitchen with dining area and family room. Kitchen offers double ovens, generous granite counter space, corner walk in pantry, and an island with seating space. Dining area flows into family room with wall of windows. Flex space with french doors just across from the kitchen. Primary bedroom includes double door entry to bath with dual vanities, spacious garden tub, walk in shower, his and her closets which features updates by California Closets!!! Retreat to your back porch to relax and watch those beautiful Texas sunsets. Thank you for showing!
Payment Calculator
- Principal & Interest -
- Property Tax $
- Home Insurance $
- HOA Fees $
- Monthly -
Features
Building and Construction
- Builder Name: PERRY
- Construction: Pre-Owned
- Exterior Features: Brick, 4 Sides Masonry, Stone/Rock
- Floor: Carpeting, Ceramic Tile
- Foundation: Slab
- Kitchen Length: 20
- Roof: Composition
- Source Sqft: Appsl Dist
Land Information
- Lot Description: Level
- Lot Improvements: Street Paved, Curbs, Street Gutters, Sidewalks, Streetlights, Fire Hydrant w/in 500'
School Information
- Elementary School: Call District
- High School: Call District
- Middle School: Call District
- School District: Hays I.S.D.
Garage and Parking
- Garage Parking: Two Car Garage, Attached
Eco-Communities
- Energy Efficiency: Programmable Thermostat, 12"+ Attic Insulation, Double Pane Windows, Energy Star Appliances, Radiant Barrier, Ceiling Fans
- Water/Sewer: Water System, Sewer System, City
Utilities
- Air Conditioning: One Central
- Fireplace: Not Applicable
- Heating Fuel: Natural Gas
- Heating: Central
- Recent Rehab: No
- Utility Supplier Elec: PEC
- Utility Supplier Gas: CenterPoint
- Utility Supplier Grbge: Texas Dispos
- Utility Supplier Water: Kyle Utiliti
- Window Coverings: Some Remain
Amenities
- Neighborhood Amenities: Pool, Tennis, Clubhouse, Park/Playground, Jogging Trails, Sports Court, BBQ/Grill
Finance and Tax Information
- Days On Market: 157
- Home Owners Association Fee: 200
- Home Owners Association Frequency: Quarterly
- Home Owners Association Mandatory: Mandatory
- Home Owners Association Name: 6 CREEKS HOA
- Total Tax: 12290.85
Other Features
- Contract: Exclusive Right To Sell
- Instdir: From I35 S. Turn right onto W. Center St. Right onto Veterans Dr. Left on N Old stagecoach Rd. Left onto Cold River Run. Right onto Eagle Ford. Home is on the left.
- Interior Features: Two Living Area, Liv/Din Combo, Eat-In Kitchen, Island Kitchen, Walk-In Pantry, Study/Library, Utility Room Inside, 1st Floor Lvl/No Steps, High Ceilings, Open Floor Plan, Cable TV Available, High Speed Internet, All Bedrooms Downstairs, Laundry Main Level, Laundry Room, Walk in Closets
- Legal Desc Lot: 16
- Legal Description: 6 CREEKS PHASE 1 SEC 2, BLOCK H, Lot 16, ACRES 0.144
- Miscellaneous: Builder 10-Year Warranty, Cluster Mail Box, School Bus
- Occupancy: Owner
- Ph To Show: 210.222.2227
- Possession: Closing/Funding
- Style: One Story, Traditional
Owner Information
- Owner Lrealreb: No
Similar Properties



