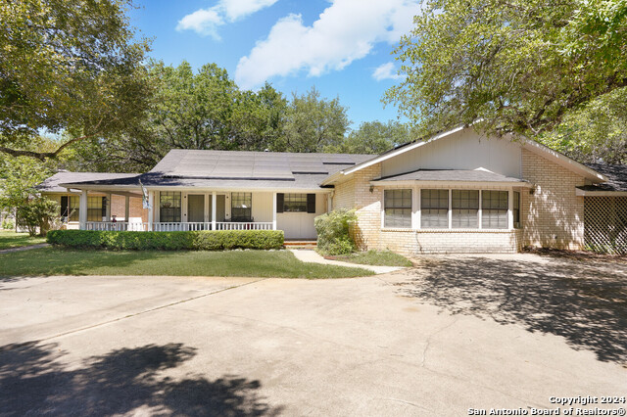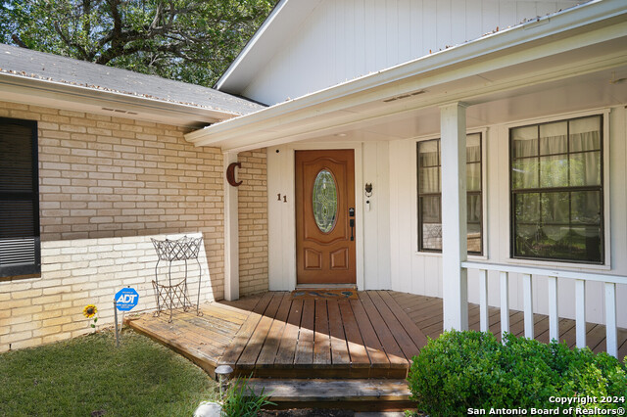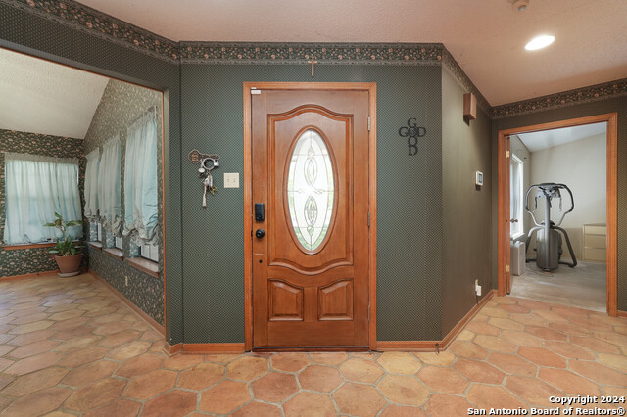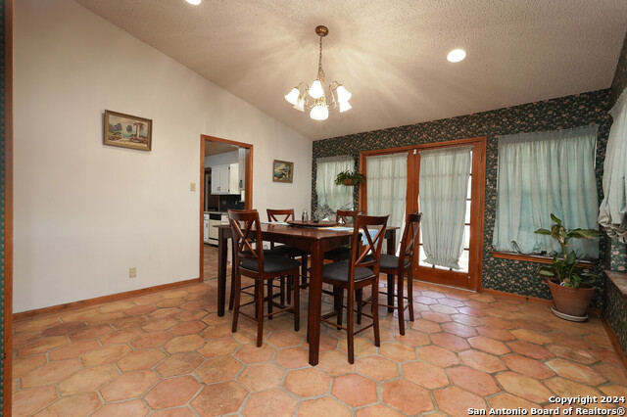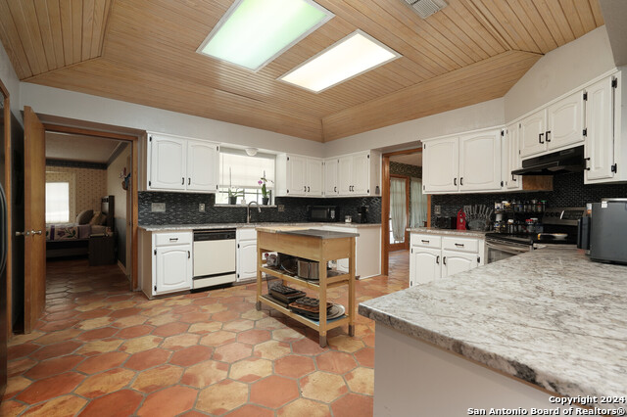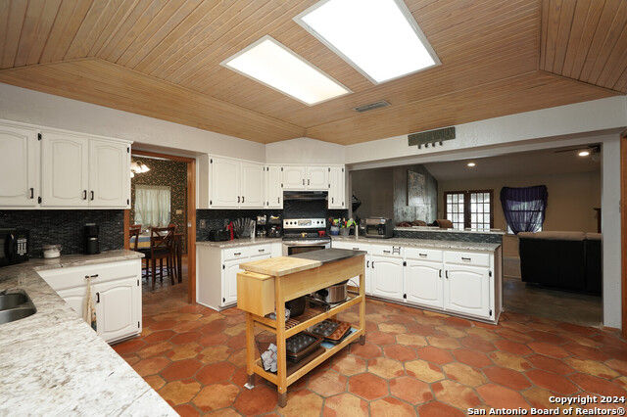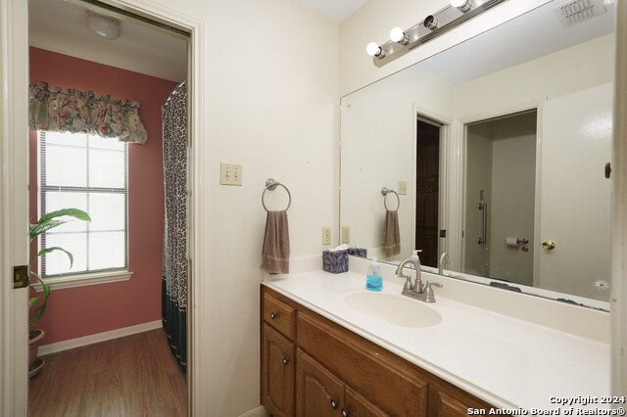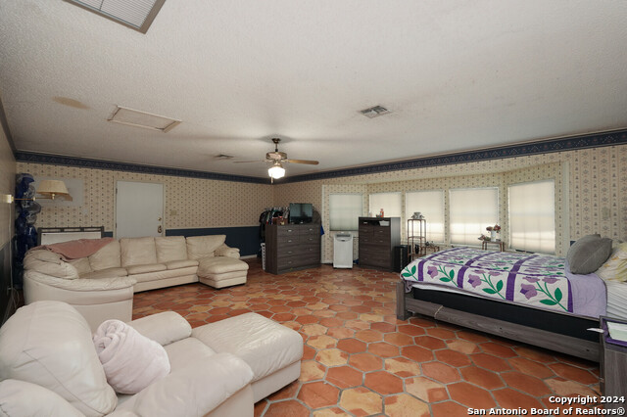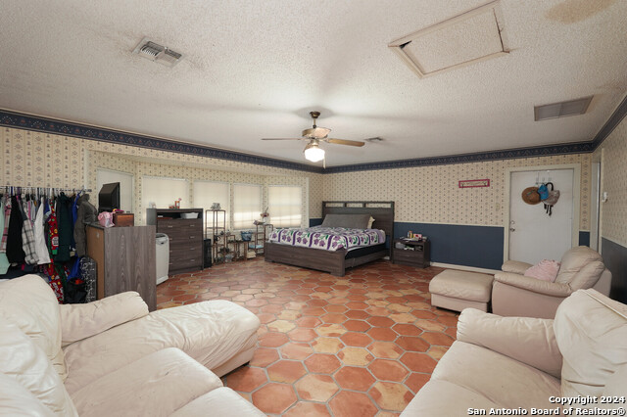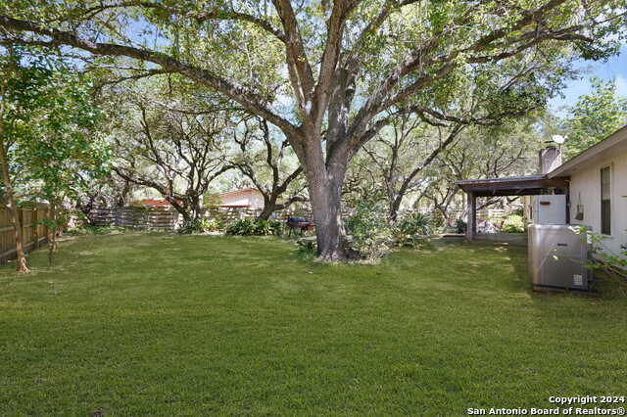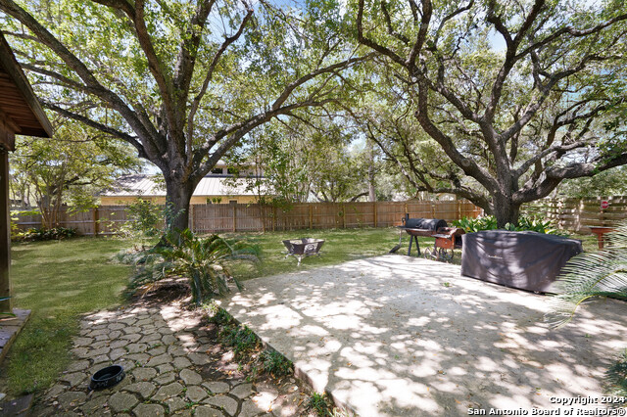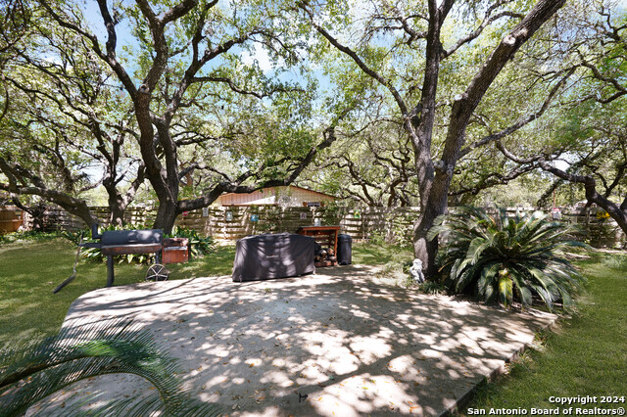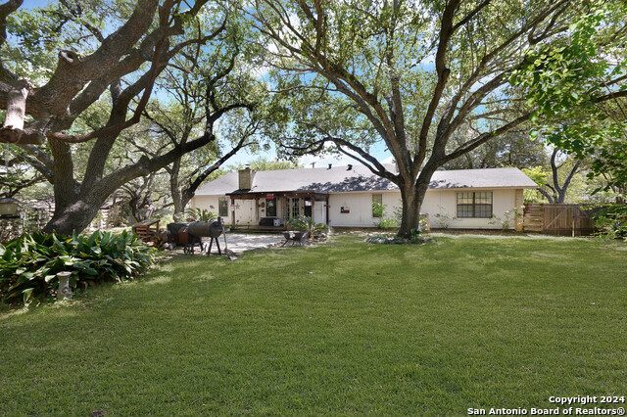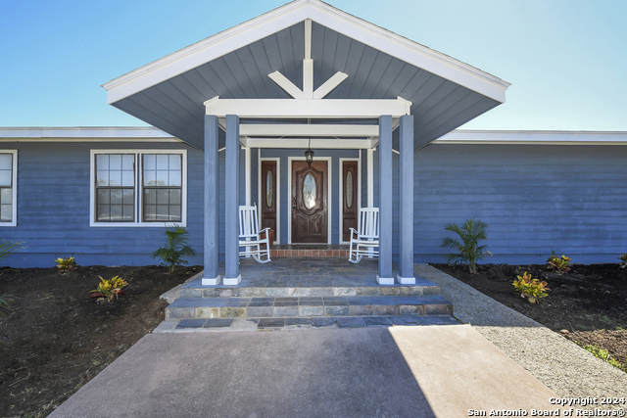11 Pulliam Dr, Pleasanton, TX 78064
Property Photos
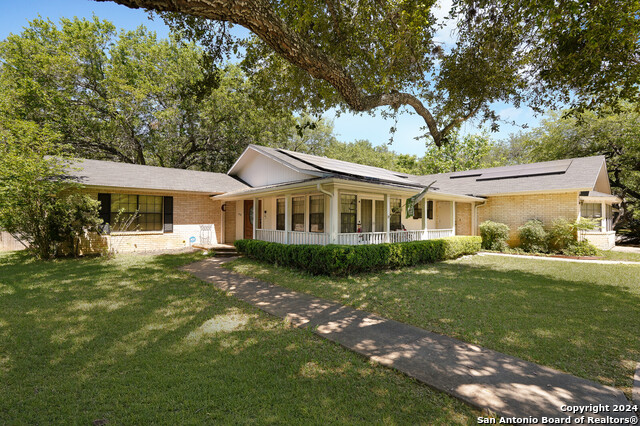
Would you like to sell your home before you purchase this one?
Priced at Only: $399,900
For more Information Call:
Address: 11 Pulliam Dr, Pleasanton, TX 78064
Property Location and Similar Properties
- MLS#: 1764162 ( Single Residential )
- Street Address: 11 Pulliam Dr
- Viewed: 2
- Price: $399,900
- Price sqft: $138
- Waterfront: No
- Year Built: 1975
- Bldg sqft: 2905
- Bedrooms: 3
- Total Baths: 2
- Full Baths: 2
- Garage / Parking Spaces: 1
- Days On Market: 274
- Additional Information
- County: ATASCOSA
- City: Pleasanton
- Zipcode: 78064
- Subdivision: Oak Park Est
- District: Pleasanton
- Elementary School: Pleasanton
- Middle School: Pleasanton
- High School: Pleasanton
- Provided by: Malouff Realty, LLC
- Contact: Coy Tackitt
- (210) 286-7264

- DMCA Notice
-
Description**home not available for viewing until jan. 9th** cannot miss this upgrades in this absolutely beautiful home in the well established oak park estates the large front porch gives that little country feel to this large corner lot home sellers willing to work home & solar separately, if needed! Previously remodeled kitchen with custom granite and backsplash recently added additional room which sellers used as a bedroom but can serve as an office, game room, etc.. Removed older flooring leaving new owners a blank canvas to work with nice 20x10 covered deck patio leads to the gorgeous back yard with a large 17x16 concrete slab staged perfectly in the middle under the majestics oaks making this an ideal entertainment area! Close to everything pleasanton has offer; schools; stores; eateries; and easy access to hwy 281, 97, & i 37
Payment Calculator
- Principal & Interest -
- Property Tax $
- Home Insurance $
- HOA Fees $
- Monthly -
Features
Building and Construction
- Apprx Age: 49
- Builder Name: UNK
- Construction: Pre-Owned
- Exterior Features: Brick, 4 Sides Masonry, Siding
- Floor: Ceramic Tile, Laminate, Unstained Concrete
- Foundation: Slab
- Kitchen Length: 15
- Roof: Composition
- Source Sqft: Appsl Dist
Land Information
- Lot Description: Corner
- Lot Improvements: Street Paved, Curbs, Streetlights, Fire Hydrant w/in 500'
School Information
- Elementary School: Pleasanton
- High School: Pleasanton
- Middle School: Pleasanton
- School District: Pleasanton
Garage and Parking
- Garage Parking: One Car Garage, Attached, Side Entry, None/Not Applicable
Eco-Communities
- Water/Sewer: Water System, Sewer System, City
Utilities
- Air Conditioning: Two Central
- Fireplace: One, Living Room, Wood Burning
- Heating Fuel: Electric
- Heating: Central, 2 Units
- Recent Rehab: No
- Utility Supplier Elec: Energy Texas
- Utility Supplier Grbge: City
- Utility Supplier Other: Spectrum
- Utility Supplier Sewer: City
- Utility Supplier Water: City
- Window Coverings: Some Remain
Amenities
- Neighborhood Amenities: None
Finance and Tax Information
- Days On Market: 104
- Home Faces: South
- Home Owners Association Mandatory: None
- Total Tax: 5139.78
Other Features
- Contract: Exclusive Right To Sell
- Instdir: From 281 or 97 take Commerce which turns into Bensdale, then left on Oak Valley Dr, which then turns to Southgate w/ right turn and Pulliam after left turn. Home will be on your right.
- Interior Features: Two Living Area, Separate Dining Room, Breakfast Bar, Utility Room Inside, High Ceilings, Laundry Room, Walk in Closets
- Legal Desc Lot: P-6A
- Legal Description: OAK PARK EST-UNIT 1 LOT P-6A OF LT 7 0.45
- Occupancy: Owner
- Ph To Show: 2102222227
- Possession: Closing/Funding
- Style: One Story, Traditional
Owner Information
- Owner Lrealreb: No
Similar Properties
Nearby Subdivisions
A
Bonita Vista
Brite Oaks
Chupick-wallace Pasture
City View Estates
Crownhill
Dairy Acres
Eastlake
El Chaparral
Jamestown I
N/a
Na
Not In Defined Subdivision
Oak Estates
Oak Forest
Oak Park Est
Out/atascosa
Out/atascosa Co.
Pleasanton
Pleasanton El Chaparral
Pleasanton Meadow
Pleasanton Meadows
Pleasanton Ranch Sub
Pleasanton-bowen
Pleasanton-honeyhill
Pleasanton-mills
Pleasanton-oak Ridge
Pleasanton-original
Pleasanton-presto
Ricks
Shady Oaks
The Meadows
Unk
Unknown
Village Of Riata Ranch
Williamsburg
Woodland


