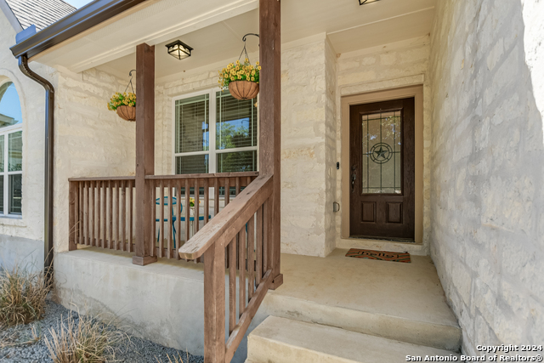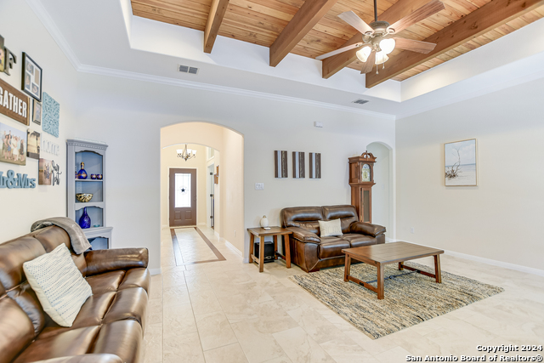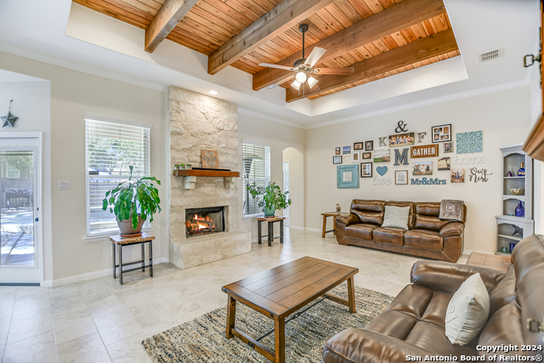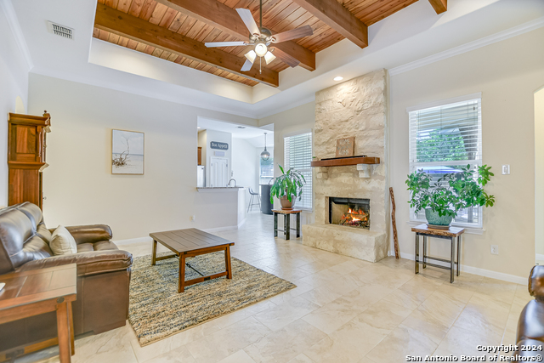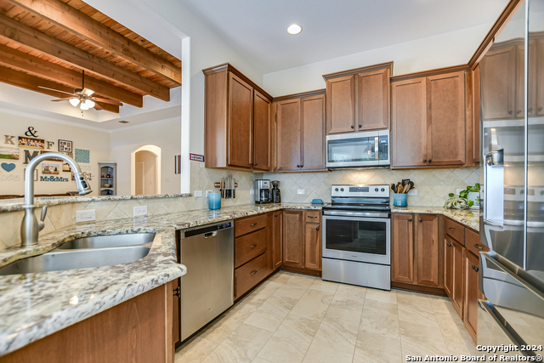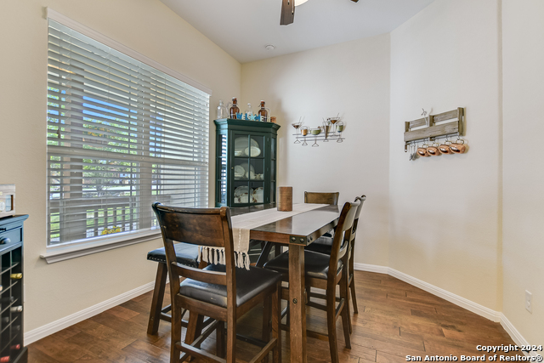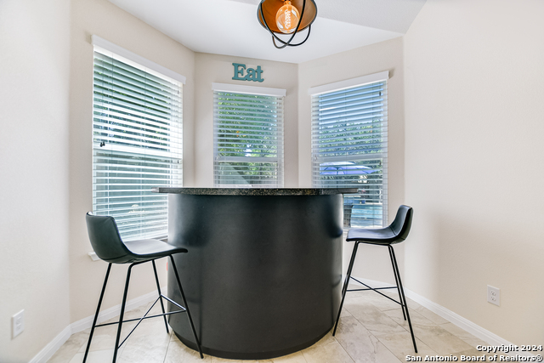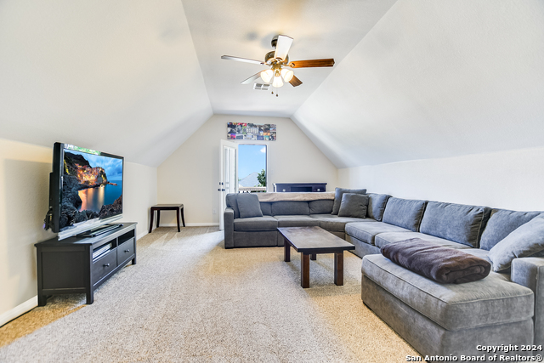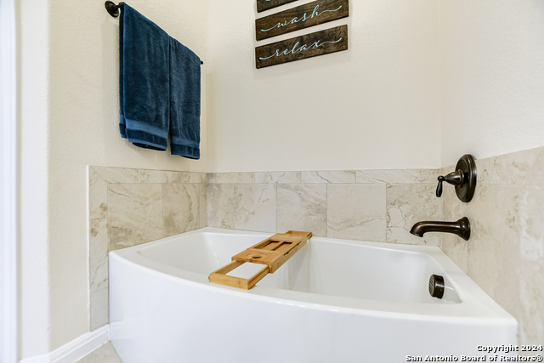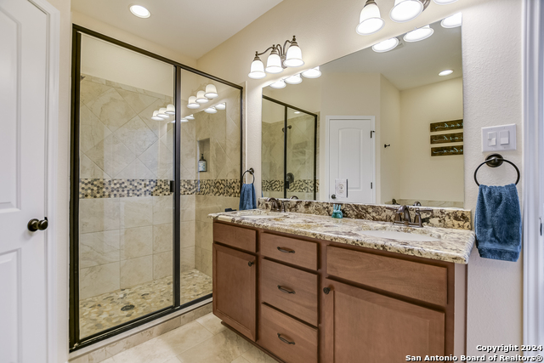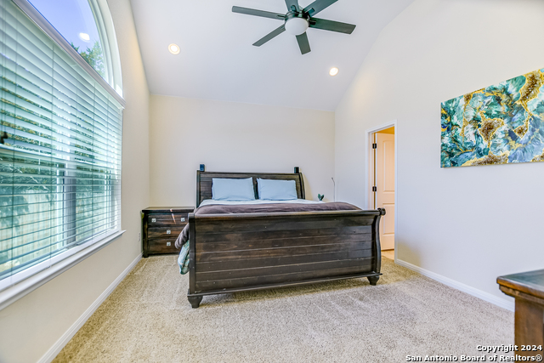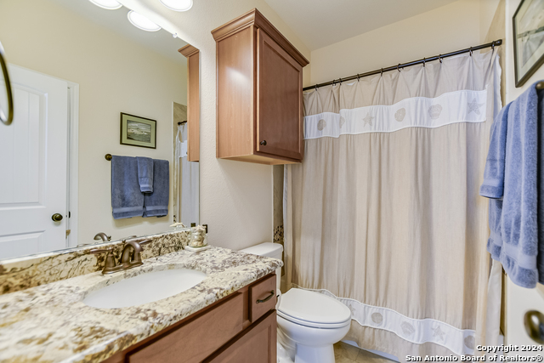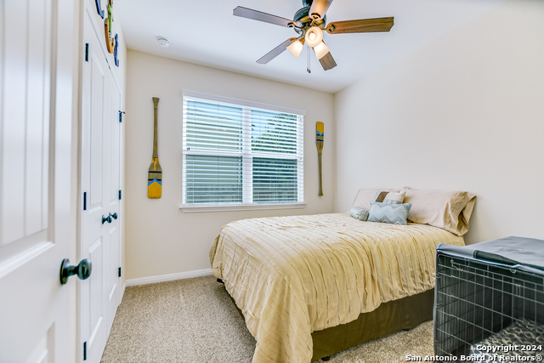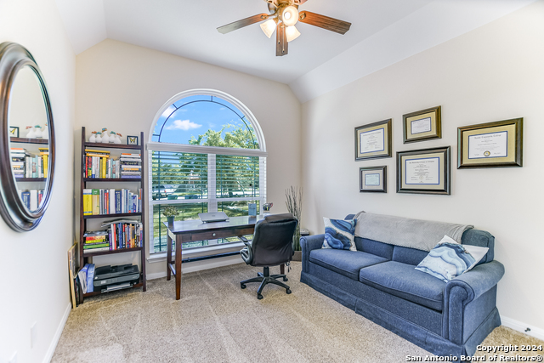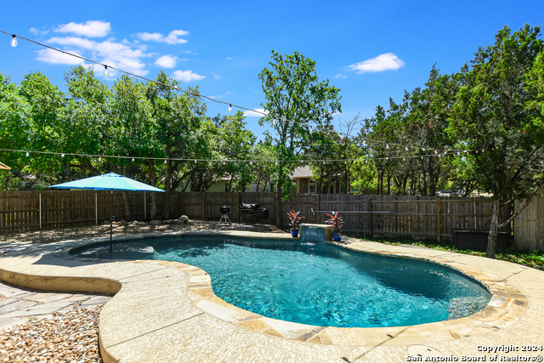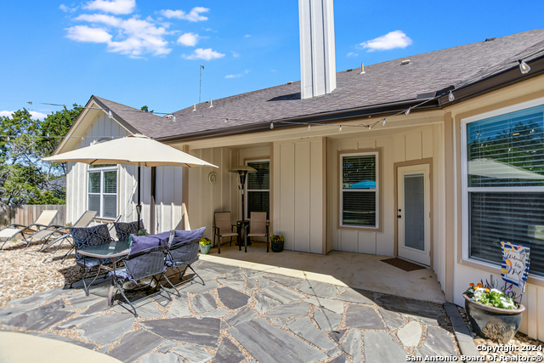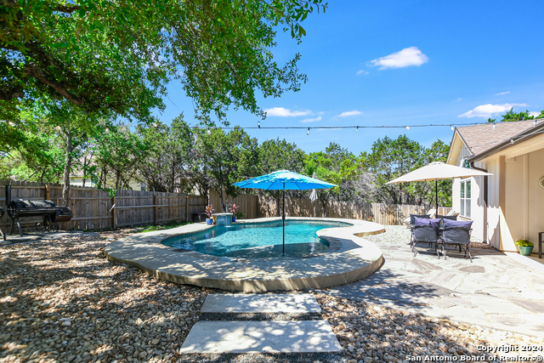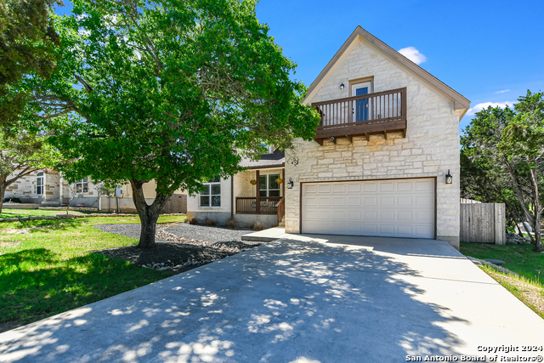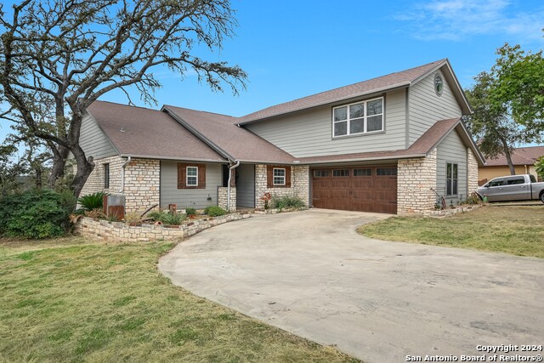7 Redwood Circle, Wimberley, TX 78676
Property Photos
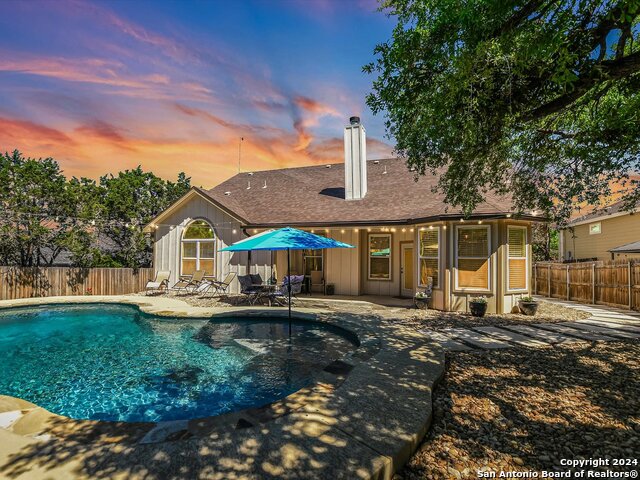
Would you like to sell your home before you purchase this one?
Priced at Only: $557,000
For more Information Call:
Address: 7 Redwood Circle, Wimberley, TX 78676
Property Location and Similar Properties
- MLS#: 1764454 ( Single Residential )
- Street Address: 7 Redwood Circle
- Viewed: 4
- Price: $557,000
- Price sqft: $260
- Waterfront: No
- Year Built: 2018
- Bldg sqft: 2139
- Bedrooms: 4
- Total Baths: 2
- Full Baths: 2
- Garage / Parking Spaces: 2
- Days On Market: 266
- Additional Information
- County: HAYS
- City: Wimberley
- Zipcode: 78676
- Subdivision: Woodcreek
- District: Wimberley
- Elementary School: Jacobs Well
- Middle School: Danforth Jr
- High School: Wimberley
- Provided by: Century 21 Randall Morris
- Contact: Marcie Jenkins
- (512) 923-2527

- DMCA Notice
-
DescriptionThe meticulously maintained residence is ready for its new owner. Inside, the living area welcomes you with the rustic charm of wooden beams and the rock fireplace that add warmth and character to the space. Venture upstairs to discover a bonus room that offers versatility and privacy. Whether used as a home office, media room, or guest suite, this space provides endless possibilities. With its own private balcony, you can soak in hill country views. Step into the backyard retreat, where the in ground pool takes center stage, surrounded by xeriscaped landscaping. The soothing sound of the waterfall gently cascades into the pool, creating a tranquil ambiance that invites relaxation. With xeriscaping designed to conserve water, you can enjoy the beauty of nature while having a low maintenance outdoor living area. This residence is more than just a home. Aspects of this property have been thoughtfully designed so you can come home to a place where beauty, comfort, and sustainability coexist providing a haven to enjoy for years to come.
Payment Calculator
- Principal & Interest -
- Property Tax $
- Home Insurance $
- HOA Fees $
- Monthly -
Features
Building and Construction
- Builder Name: Workman Development LLC
- Construction: Pre-Owned
- Exterior Features: Stone/Rock, Siding, 1 Side Masonry
- Floor: Carpeting, Ceramic Tile, Wood
- Foundation: Slab
- Kitchen Length: 10
- Roof: Composition
- Source Sqft: Appsl Dist
Land Information
- Lot Description: Cul-de-Sac/Dead End
School Information
- Elementary School: Jacobs Well Elementary School
- High School: Wimberley
- Middle School: Danforth Jr High School
- School District: Wimberley
Garage and Parking
- Garage Parking: Two Car Garage, Attached
Eco-Communities
- Water/Sewer: Other
Utilities
- Air Conditioning: One Central
- Fireplace: One, Living Room, Wood Burning
- Heating Fuel: Electric
- Heating: Central, 1 Unit
- Window Coverings: All Remain
Amenities
- Neighborhood Amenities: Park/Playground
Finance and Tax Information
- Days On Market: 205
- Home Owners Association Fee: 120
- Home Owners Association Frequency: Annually
- Home Owners Association Mandatory: Mandatory
- Home Owners Association Name: WOODCEEK
- Total Tax: 6905
Other Features
- Contract: Exclusive Right To Sell
- Instdir: Take Ranch Rd 12 S; Turn right onto Jacobs Well Rd; Turn right onto Pleasant Valley Rd; Turn right onto Woodacre Dr; Turn left onto Pleasant Valley Rd; Turn left onto Crazy Cross Rd; Turn left onto Valley Spring Rd; Turn right onto Redwood Cir
- Interior Features: One Living Area, Breakfast Bar, Walk-In Pantry, Game Room, High Ceilings, High Speed Internet, Laundry Main Level, Laundry Room, Walk in Closets, Attic - Partially Floored
- Legal Desc Lot: 87
- Legal Description: WOODCREEK SEC 20, Lot 87
- Occupancy: Owner
- Ph To Show: 2102222227
- Possession: Closing/Funding
- Style: Two Story, Traditional, Texas Hill Country
Owner Information
- Owner Lrealreb: No
Similar Properties
Nearby Subdivisions
A0085 Thomas Crainshaw Survey
Arrow Lake Acres
Barry S Acres At Paradise Hill
Blanco Bend
Burnett Ranch
Burnett Ranch Sec 1
Burnett Ranch Sec 3
Burnett Ranch Sec 4
Cedar Spgs I Ii
Cypress Creek Acres
Cypress Point Sec 1a
Darlings Hill
Deer Lake
Deer Lake Estates
Deer Run Estates
Dobie Estates
Dobie Lane Acres
Eagle Cave View
Eagle Rock Heights
Eagle Rock Ranchitos Sec 3
Escondida Ranch
Flat Creek Reserve
Flite Acres Sec 1
G Guavado Surv 5 Abs 189
Green Acres Sec 1
Heaton Hollow
Hill Country Ranches
Inwood Forest East
James Lansing Survey
John Ingram Surv Abs 256
Jones Complex
Land
Las Lomas Sec 1 Resubd
Las Lomas Sec 2
Ledgerock
Lost Spgs Sub Sec 2
Lost Springs Ranch
Mount Sharp Ranch
Mustang Valley
Mustang Valley Sec Four
N/a
None
Out/hays Co
Par View Village
Par View Village 10
Paradise Hills Sec 3
Paradise Valley Sec 1
Paradise Valley Sec 3
Rainbow Ranch
Rainbows End Ph 2
Rancho Grande
Ransom Weed Survey
River Creek Sub
River Mountain Ranch
River Mountain Ranch Sec 6 Ph
River Road Terrace
River Rock
Roselle Add
S98100200 Woodcreek Sec 2
Saddleridge Sec 1
Shadow Valley
Skyline I
Skyline Ii
Skyline Tr Sec 1
Steve Brown Sub
The Overlook Sec 2
The Ranch At Oak Terrace
Twenty Three Twenty Five Busin
Wagon Wheel
Wimberley Oaks
Wimberley Ranch Estates
Wimberley Spgs Sec 1
Wimberley Springs
Wimberley Springs Sec 1
Woodacre
Woodcreek
Woodcreek Sec 1
Woodcreek Sec 10
Woodcreek Sec 11
Woodcreek Sec 13
Woodcreek Sec 18
Woodcreek Sec 19
Woodcreek Sec 2
Woodcreek Sec 20
Woodcreek Sec 20 0934 Ac Unpla
Woodcreek Sec 21
Woodcreek Sec 22
Woodcreek Sec 3
Woodcreek Sec 4b
Woodcreek Sec 4c
Woodcreek Sec 5
Woodcreek Sec 6a
Woodcreek Sec 6c
Woodcreek Sec 7
Woodcreek Sec 8
Woodcreek Sec 9a
Woodcreek Sec 9b
Woodcreek Village Sec 1
Woodcreek Village Sec 6
York Creek Meadow I



