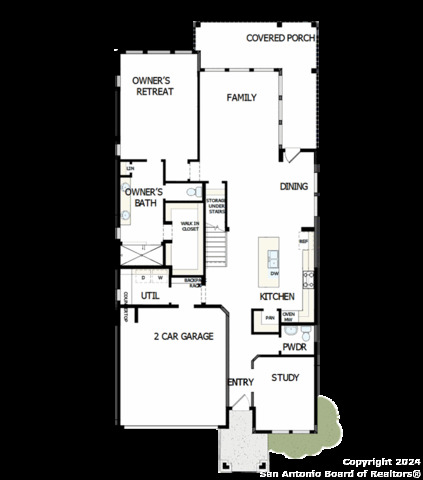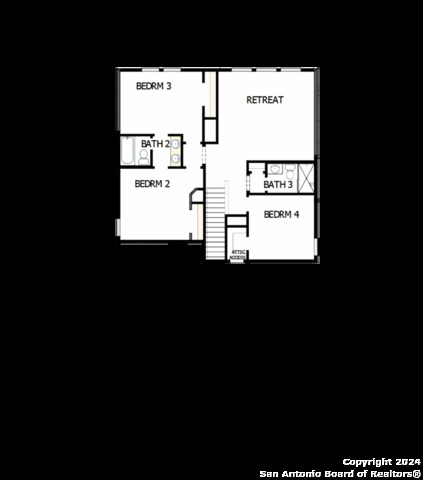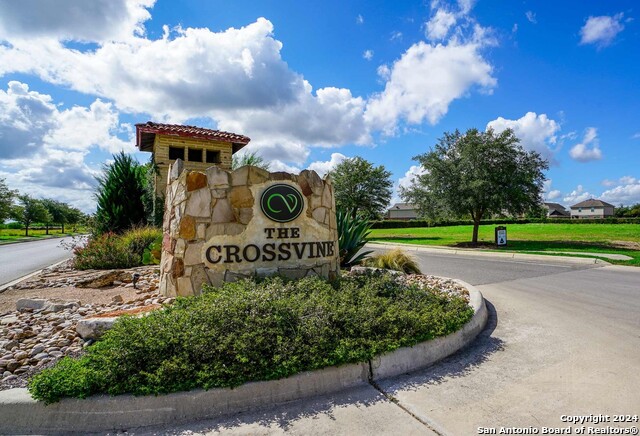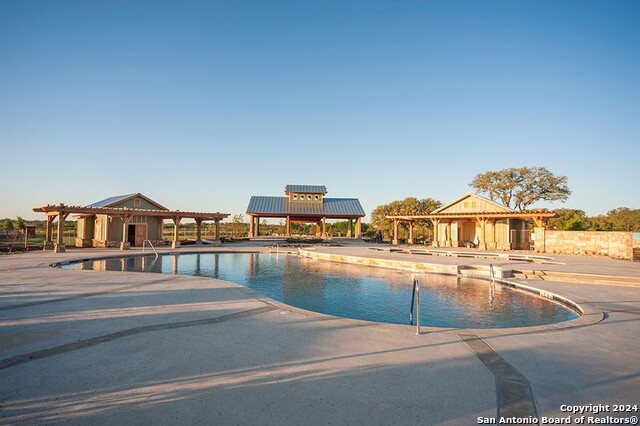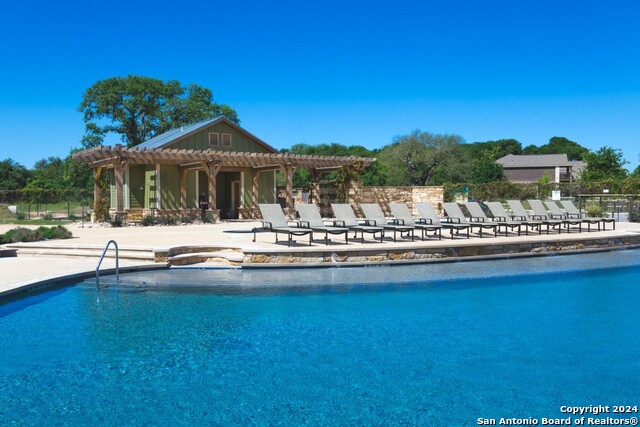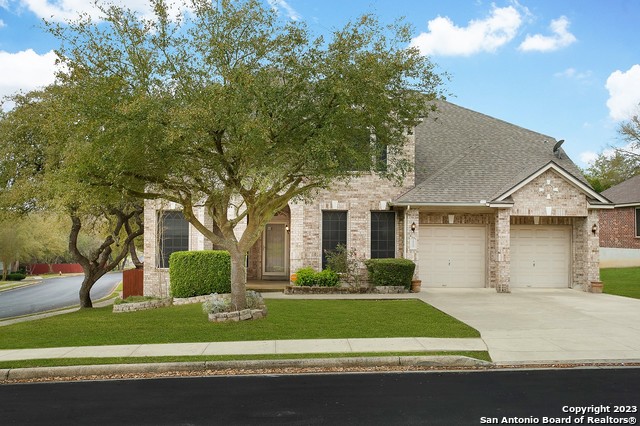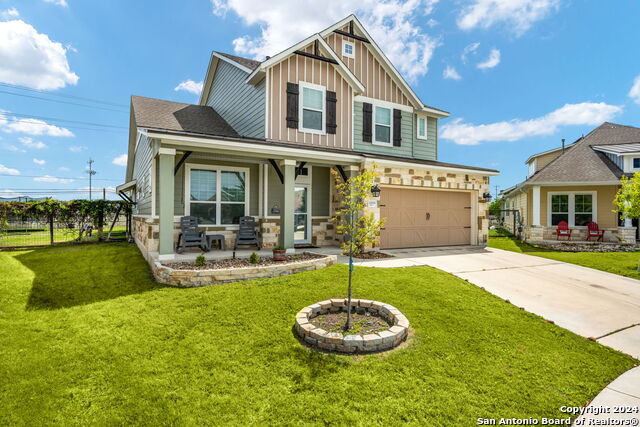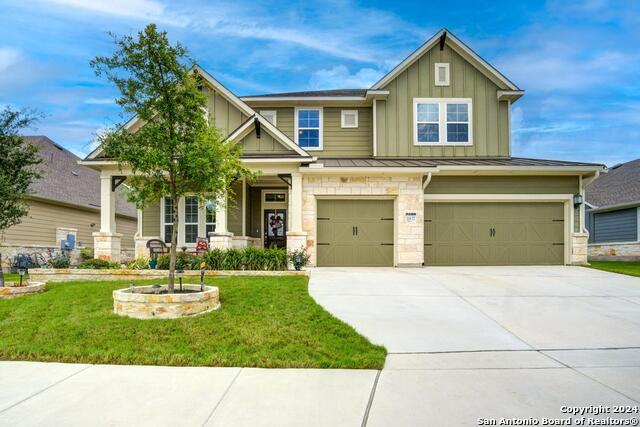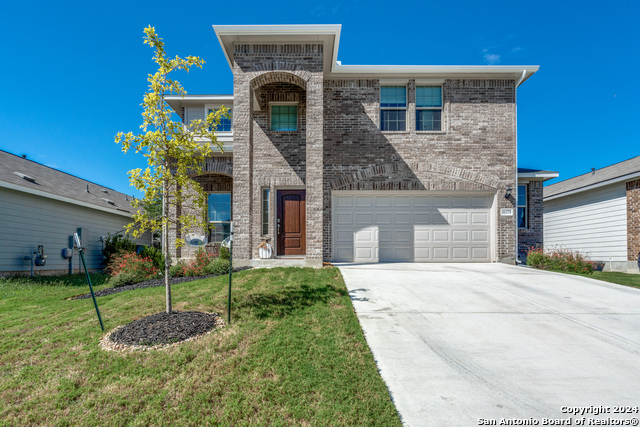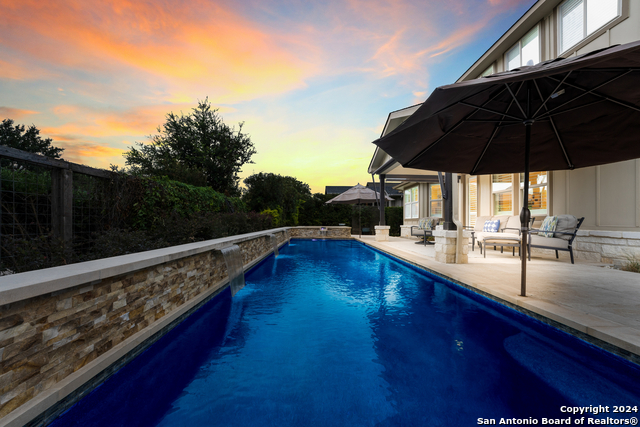12121 Vine Blossom, San Antonio, TX 78154
Property Photos
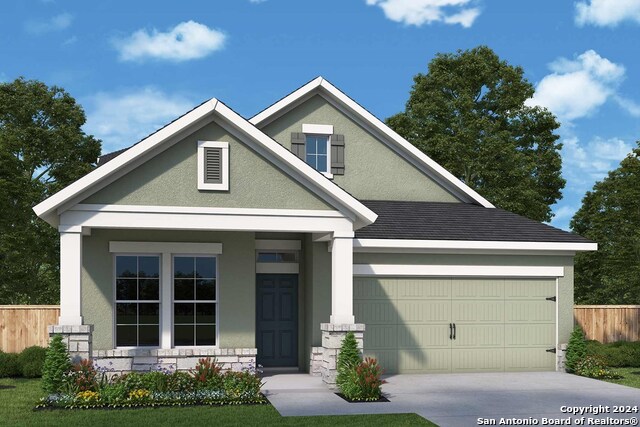
Would you like to sell your home before you purchase this one?
Priced at Only: $519,348
For more Information Call:
Address: 12121 Vine Blossom, San Antonio, TX 78154
Property Location and Similar Properties
- MLS#: 1764502 ( Single Residential )
- Street Address: 12121 Vine Blossom
- Viewed: 37
- Price: $519,348
- Price sqft: $190
- Waterfront: No
- Year Built: 2024
- Bldg sqft: 2737
- Bedrooms: 4
- Total Baths: 4
- Full Baths: 3
- 1/2 Baths: 1
- Garage / Parking Spaces: 2
- Days On Market: 168
- Additional Information
- County: GUADALUPE
- City: San Antonio
- Zipcode: 78154
- Subdivision: The Crossvine
- District: Schertz Cibolo Universal City
- Elementary School: Rose Garden
- Middle School: Jordan
- High School: Clemens
- Provided by: David Weekley Homes, Inc.
- Contact: Jimmy Rado
- (512) 821-8818

- DMCA Notice
-
DescriptionIntroducing the Rio Vista floorplan, a stunning 2 story home that offers 2800 square feet of luxurious living space. This home features 4 bedrooms and 3.5 baths, providing ample space for both relaxation and entertaining. As you enter, you'll be greeted by a spacious foyer that opens up to a beautiful open concept living area. The gourmet kitchen is a chef's dream, with high end appliances, a large island, and a walk in pantry. The adjacent dining area and great room are perfect for gatherings, with large windows that offer plenty of natural light. The home includes a stylish study with elegant French doors, ideal for a home office or library. A utility room with a countertop for folding makes laundry a breeze, while a convenient backpack rack near the entryway helps keep things organized. The luxurious owner's retreat features a super shower, dual vanities, and a spacious walk in closet. The remaining bedrooms are well appointed and spacious, offering plenty of room for family and guests. Outside, the home boasts an extended covered porch, perfect for outdoor living and entertaining. The home backs up to green space, providing a peaceful setting. With its upscale amenities and thoughtful design, the Rio Vista floorplan offers the perfect blend of elegance and functionality for modern living.
Payment Calculator
- Principal & Interest -
- Property Tax $
- Home Insurance $
- HOA Fees $
- Monthly -
Features
Building and Construction
- Builder Name: David Weekley Homes
- Construction: New
- Exterior Features: 4 Sides Masonry, Stone/Rock, Stucco
- Floor: Carpeting, Ceramic Tile
- Foundation: Slab
- Kitchen Length: 16
- Roof: Composition
- Source Sqft: Bldr Plans
Land Information
- Lot Description: On Greenbelt
- Lot Dimensions: 45 x 120
- Lot Improvements: Street Paved, Curbs, Street Gutters
School Information
- Elementary School: Rose Garden
- High School: Clemens
- Middle School: Jordan
- School District: Schertz-Cibolo-Universal City ISD
Garage and Parking
- Garage Parking: Two Car Garage
Eco-Communities
- Water/Sewer: Water System, Sewer System
Utilities
- Air Conditioning: One Central
- Fireplace: Not Applicable
- Heating Fuel: Natural Gas
- Heating: Central
- Utility Supplier Elec: CPS
- Utility Supplier Gas: CPS
- Utility Supplier Grbge: REPUBLIC
- Utility Supplier Sewer: CITY
- Utility Supplier Water: CITY
- Window Coverings: All Remain
Amenities
- Neighborhood Amenities: Pool, Park/Playground, Jogging Trails, Sports Court, Bike Trails, Basketball Court, Fishing Pier
Finance and Tax Information
- Days On Market: 160
- Home Faces: South
- Home Owners Association Fee: 255
- Home Owners Association Frequency: Quarterly
- Home Owners Association Mandatory: Mandatory
- Home Owners Association Name: THE CROSSVINE MASTER COMMUNITY
- Total Tax: 2.36
Other Features
- Contract: Exclusive Right To Sell
- Instdir: From 1604 East, turn left on Lower Seguin Rd. Turn right on to FM1518 until you reach Crossvine Parkway. Turn right and the model home will be on the corner.
- Interior Features: Two Living Area, Island Kitchen, Study/Library, Utility Room Inside, High Ceilings, Open Floor Plan, Cable TV Available, High Speed Internet, Laundry Main Level, Walk in Closets, Attic - Access only
- Legal Desc Lot: 18
- Legal Description: Lot 18, Block 3, CB/NCB 3A-01
- Ph To Show: 210/389-3963
- Possession: Closing/Funding
- Style: Two Story
- Views: 37
Owner Information
- Owner Lrealreb: No
Similar Properties
Nearby Subdivisions


