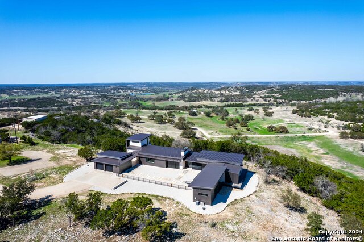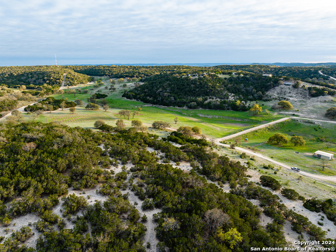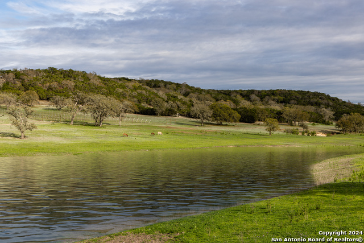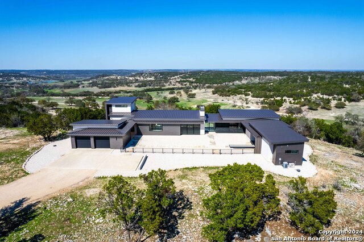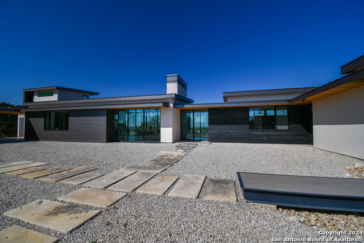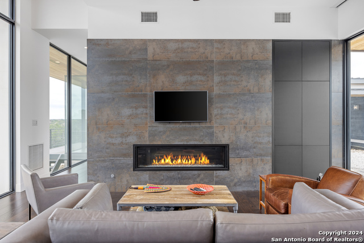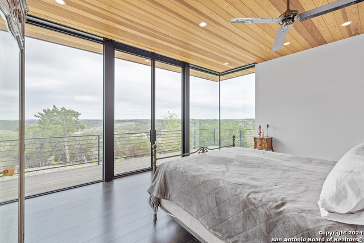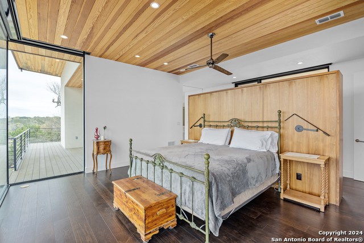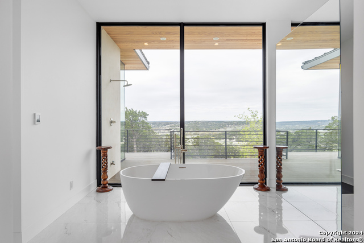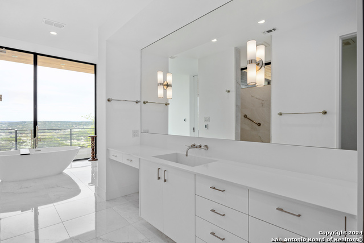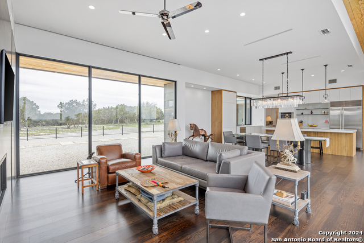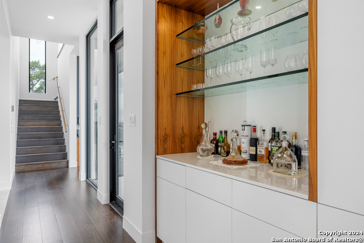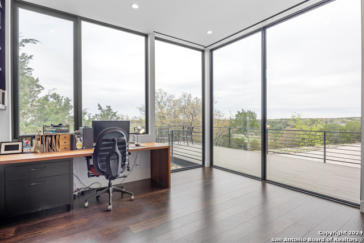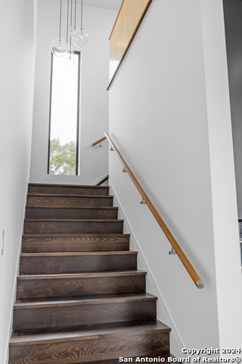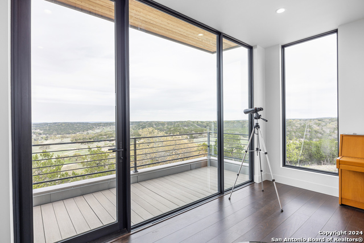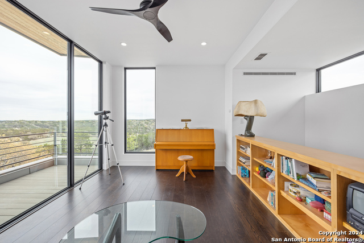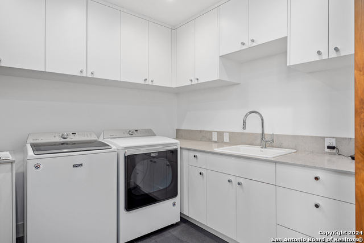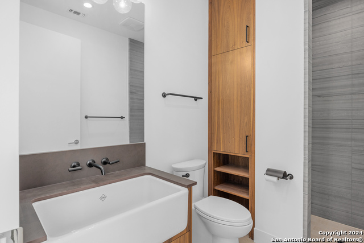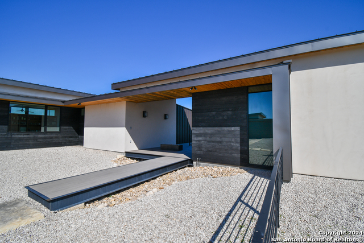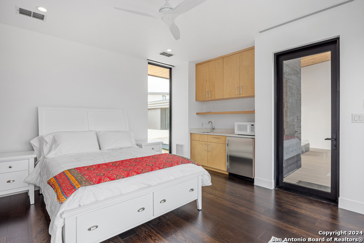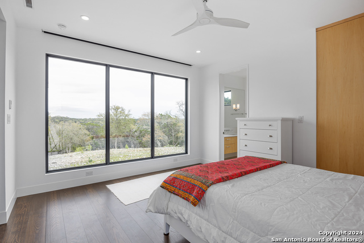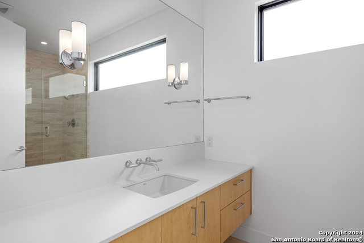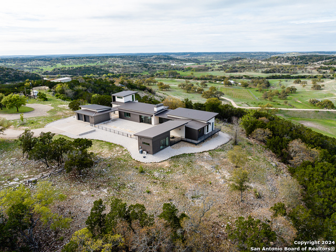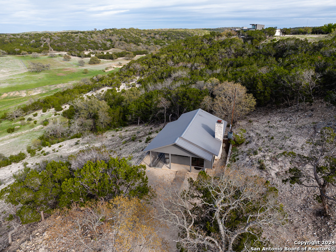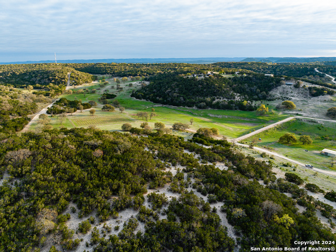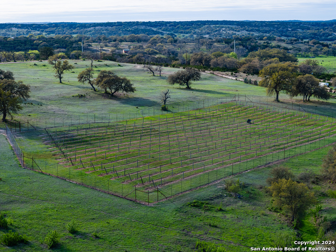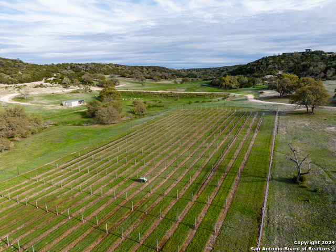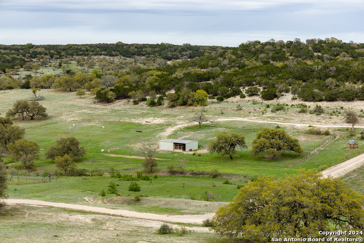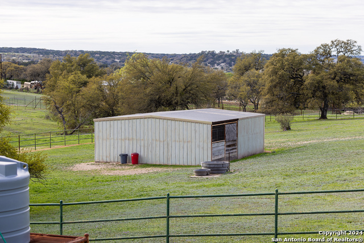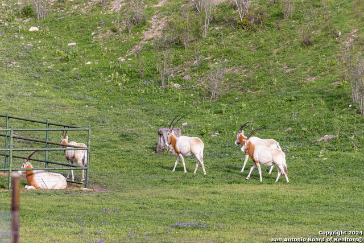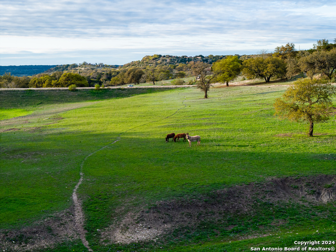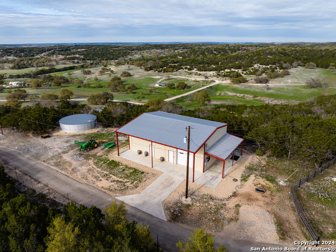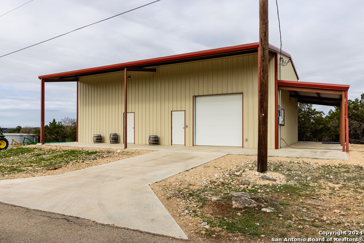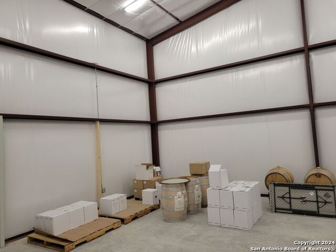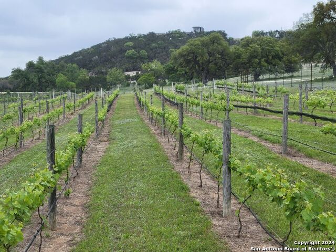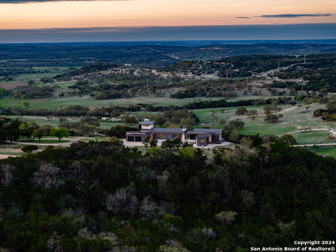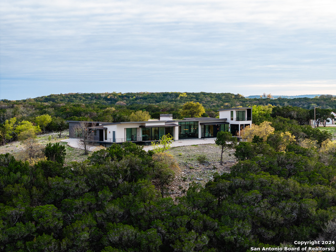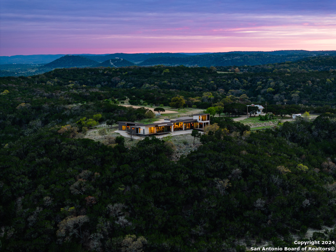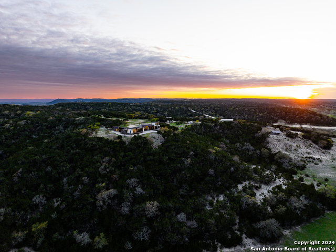5081 Bandera Hwy, Camp Verde, TX 78010
Property Photos
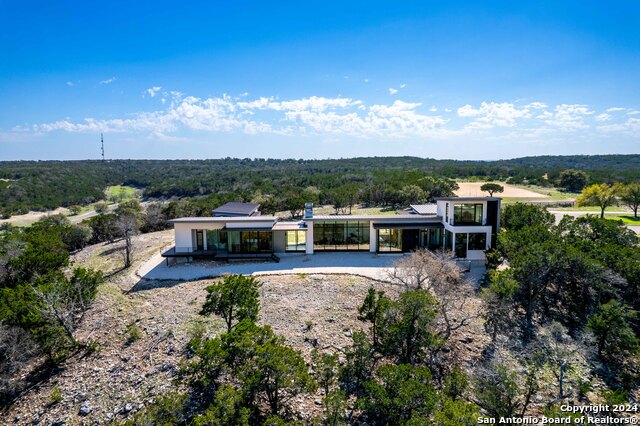
Would you like to sell your home before you purchase this one?
Priced at Only: $4,995,000
For more Information Call:
Address: 5081 Bandera Hwy, Camp Verde, TX 78010
Property Location and Similar Properties
- MLS#: 1766171 ( Single Residential )
- Street Address: 5081 Bandera Hwy
- Viewed: 18
- Price: $4,995,000
- Price sqft: $1,176
- Waterfront: No
- Year Built: 2020
- Bldg sqft: 4246
- Bedrooms: 3
- Total Baths: 4
- Full Baths: 4
- Garage / Parking Spaces: 2
- Days On Market: 258
- Additional Information
- County: KERR
- City: Camp Verde
- Zipcode: 78010
- District: Center Point
- Elementary School: Center Point
- Middle School: Center Point
- High School: Center Point
- Provided by: Fore Premier Properties
- Contact: Tara Legenza
- (830) 800-9400

- DMCA Notice
-
DescriptionAt 1900 ft, the Main House offers panoramic views, breezes, & sunrise/sunset spots. Crafted by John West Stoddard, it blends elegance & functionality. Completed in 2020, the 4246 sq ft home features a single level design with a xeriscape courtyard, office, loft bedroom, primary suite, & guest casita. With 4 baths & a 2 car garage, it balances private & shared spaces, seamlessly connecting indoors w/outdoors. Exterior features include metal siding, stucco, Shou Sugi Ban wood siding, & a standing seam metal roof. Inside are 12 ft ceilings, floor to ceiling windows, ash wood flooring, & motorized shades. The living area boasts a gas fireplace & built in cabinets. The dining area features an Odeon chandelier, & the kitchen includes Wolf appliances & Dekton countertops. A walk in wine room, office, gym area, & guest casita offer luxury. Outdoors, enjoy composite decking, gas firepits, & custom railings. Other amenities include a winery, a workshop, a horse barn & diverse wildlife.
Payment Calculator
- Principal & Interest -
- Property Tax $
- Home Insurance $
- HOA Fees $
- Monthly -
Features
Building and Construction
- Builder Name: Mike Stavanoha
- Construction: Pre-Owned
- Exterior Features: Wood, Stucco, Aluminum
- Floor: Ceramic Tile, Wood
- Foundation: Slab
- Kitchen Length: 23
- Roof: Metal
- Source Sqft: Bldr Plans
School Information
- Elementary School: Center Point
- High School: Center Point
- Middle School: Center Point
- School District: Center Point
Garage and Parking
- Garage Parking: Two Car Garage
Eco-Communities
- Water/Sewer: Private Well
Utilities
- Air Conditioning: Three+ Central
- Fireplace: One
- Heating Fuel: Electric
- Heating: Central
- Window Coverings: All Remain
Amenities
- Neighborhood Amenities: None
Finance and Tax Information
- Days On Market: 241
- Home Owners Association Mandatory: None
- Total Tax: 30731.45
Other Features
- Contract: Exclusive Right To Sell
- Instdir: South on Hwy 173, Scimitar Hill Vineyard Ranch is across from 50/50 Ranch on left. Can search for Scimitar Hill Vineyards.
- Interior Features: Two Living Area
- Legal Description: See documents
- Ph To Show: 8007469464
- Possession: Closing/Funding
- Style: One Story
- Views: 18
Owner Information
- Owner Lrealreb: No
Nearby Subdivisions


