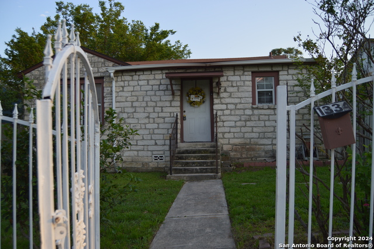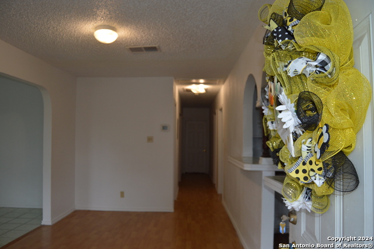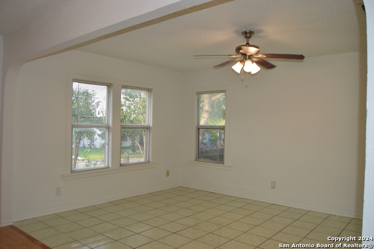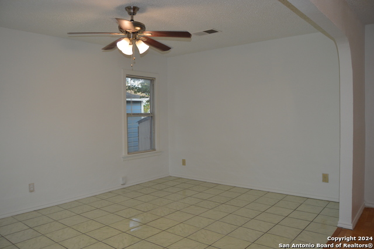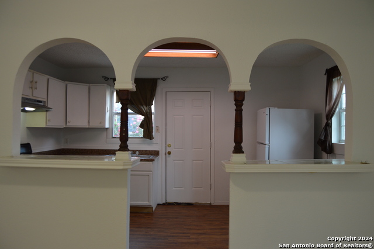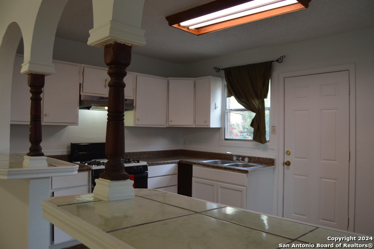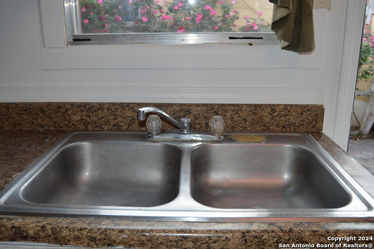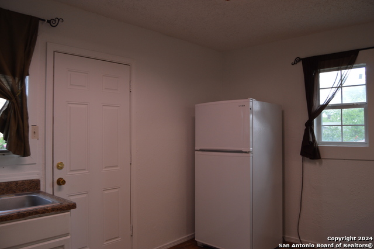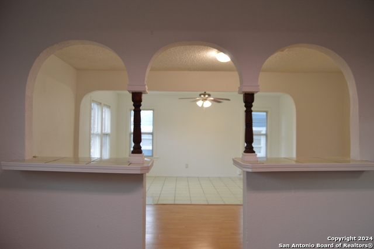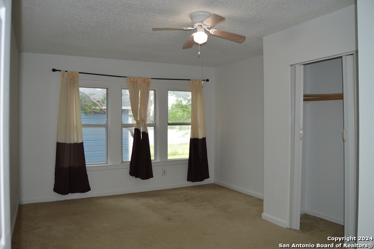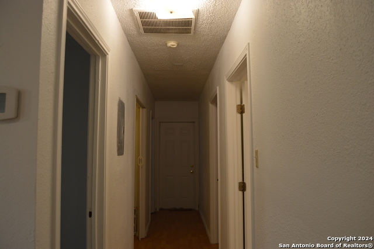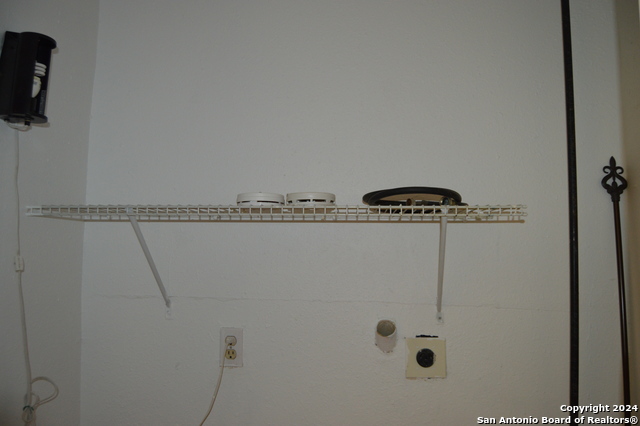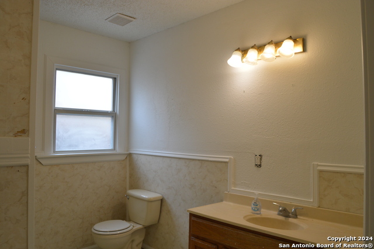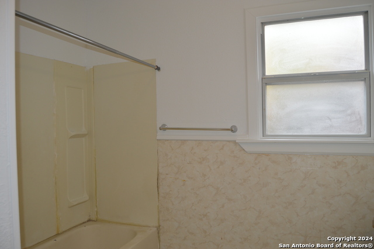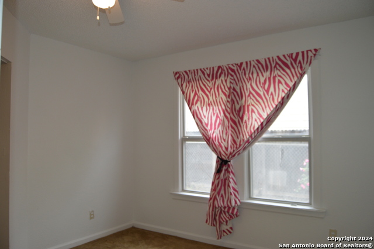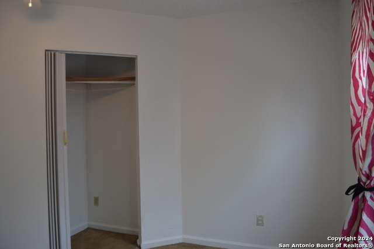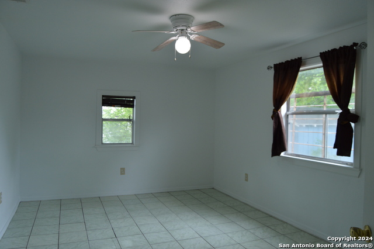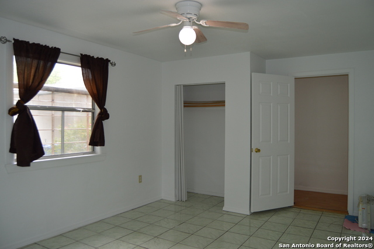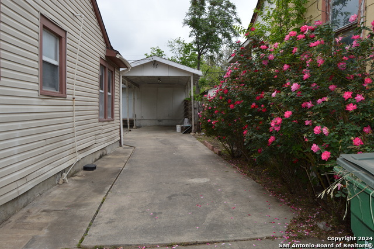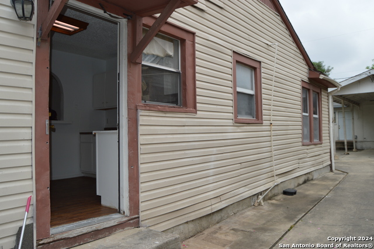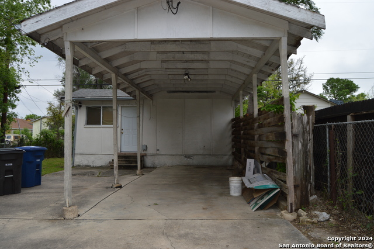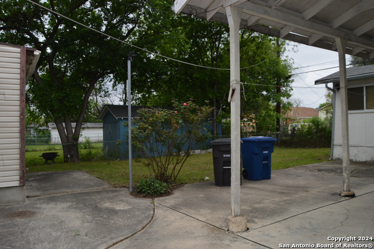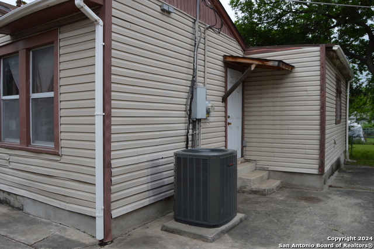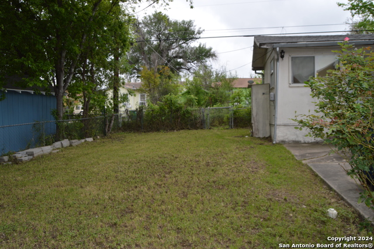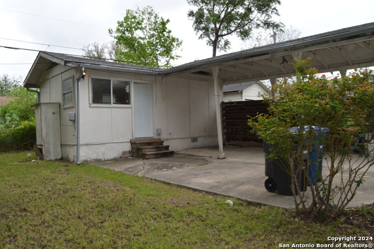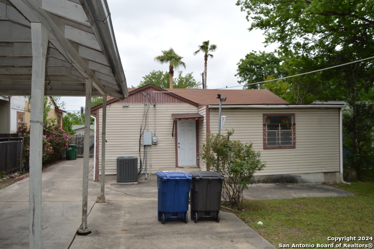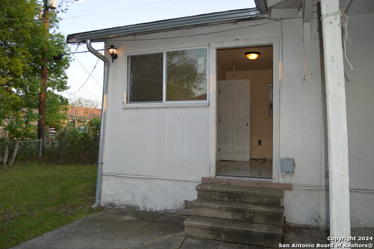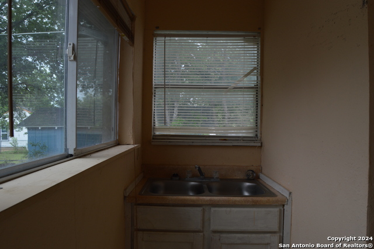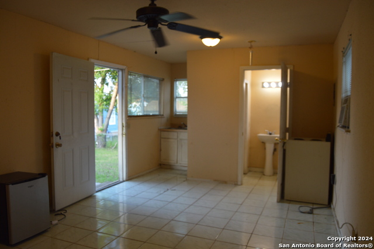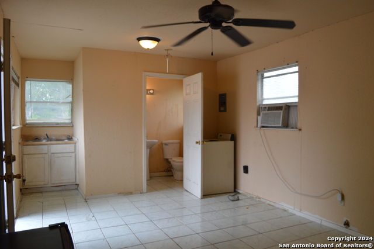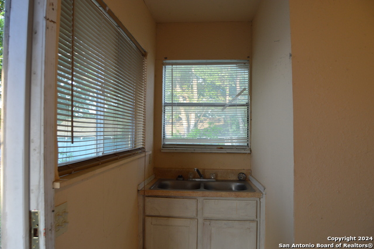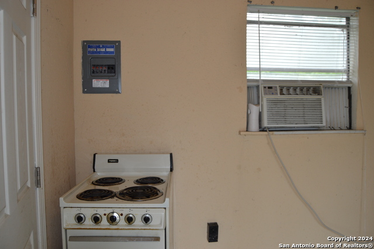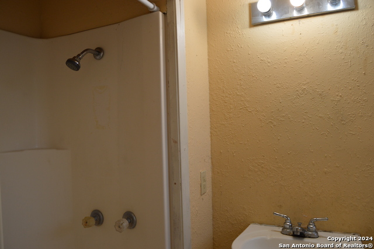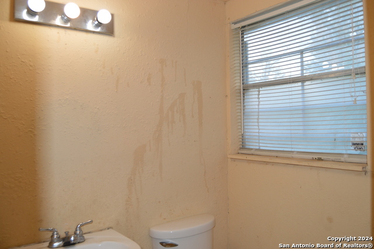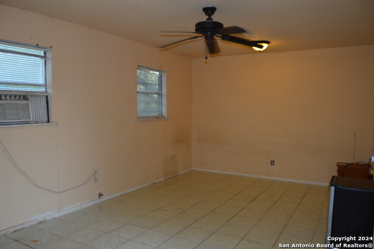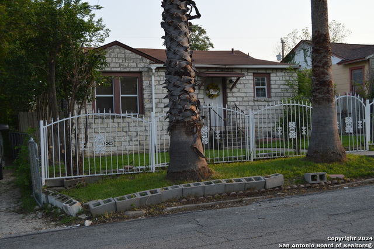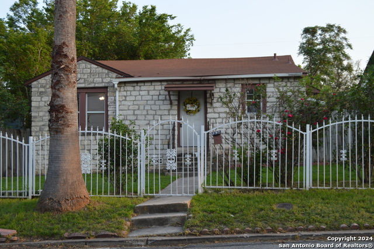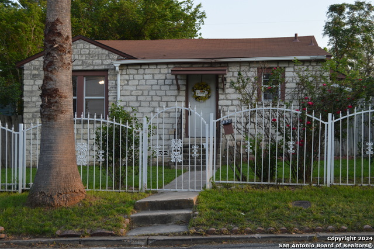1334 Lullwood Ave. W, San Antonio, TX 78201
Property Photos
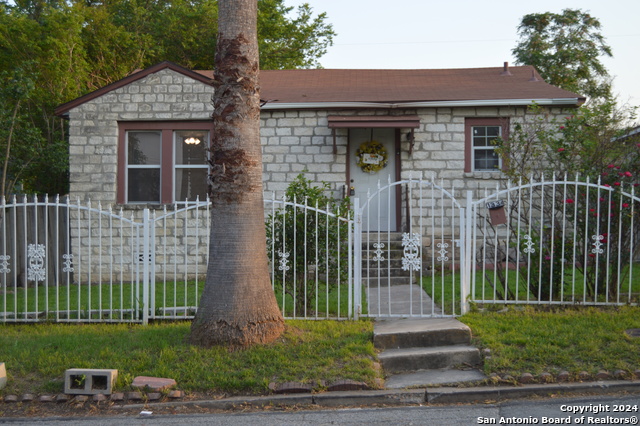
Would you like to sell your home before you purchase this one?
Priced at Only: $199,000
For more Information Call:
Address: 1334 Lullwood Ave. W, San Antonio, TX 78201
Property Location and Similar Properties
- MLS#: 1766584 ( Single Residential )
- Street Address: 1334 Lullwood Ave. W
- Viewed: 27
- Price: $199,000
- Price sqft: $191
- Waterfront: No
- Year Built: 1944
- Bldg sqft: 1044
- Bedrooms: 3
- Total Baths: 1
- Full Baths: 1
- Garage / Parking Spaces: 1
- Days On Market: 161
- Additional Information
- County: BEXAR
- City: San Antonio
- Zipcode: 78201
- Subdivision: Los Angeles
- District: San Antonio I.S.D.
- Elementary School: Franklin
- Middle School: Woodlawn Academy
- High School: Jefferson
- Provided by: Keller Williams Heritage
- Contact: Narcisa Ruiz
- (210) 865-9875

- DMCA Notice
-
DescriptionLos Angeles heights one story home with central air and central heat, washer and dryer connection inside, 3/1/detached covered carport with guest house/casita/efficiency in back. Conveniently located, close to shopping, minutes to medical center and downtown San Antonio. Easy access to major highways! Move in ready!
Payment Calculator
- Principal & Interest -
- Property Tax $
- Home Insurance $
- HOA Fees $
- Monthly -
Features
Building and Construction
- Apprx Age: 80
- Builder Name: UNKNOWN
- Construction: Pre-Owned
- Exterior Features: Stone/Rock, Siding
- Floor: Carpeting, Ceramic Tile, Laminate
- Kitchen Length: 14
- Other Structures: Guest House
- Roof: Composition
- Source Sqft: Appsl Dist
Land Information
- Lot Dimensions: 50 x 116 x 50 x 116
- Lot Improvements: Street Paved, Curbs, Street Gutters, Streetlights, Fire Hydrant w/in 500', Asphalt, City Street
School Information
- Elementary School: Franklin
- High School: Jefferson
- Middle School: Woodlawn Academy
- School District: San Antonio I.S.D.
Garage and Parking
- Garage Parking: Detached, None/Not Applicable
Eco-Communities
- Water/Sewer: Water System, Sewer System, City
Utilities
- Air Conditioning: One Central
- Fireplace: Not Applicable
- Heating Fuel: Electric
- Heating: Central
- Utility Supplier Elec: CPS
- Utility Supplier Gas: CPS
- Utility Supplier Grbge: CITY
- Utility Supplier Other: NONE
- Utility Supplier Sewer: SAWS
- Utility Supplier Water: SAWS
- Window Coverings: None Remain
Amenities
- Neighborhood Amenities: None
Finance and Tax Information
- Days On Market: 151
- Home Faces: North
- Home Owners Association Mandatory: None
- Total Tax: 4721.62
Rental Information
- Currently Being Leased: No
Other Features
- Block: 77
- Contract: Exclusive Right To Sell
- Instdir: IH 10 TO HILDEBRAND, , LEFT ON WARNER AVE, RIGHT ON W LULLWOOD. HOME ON LEFT
- Interior Features: One Living Area, Liv/Din Combo, Utility Room Inside, Open Floor Plan, Cable TV Available, High Speed Internet, Laundry in Closet
- Legal Description: NCB 2772 BLK 77 LOT 4
- Miscellaneous: None/not applicable
- Occupancy: Vacant
- Ph To Show: 210-222-2227
- Possession: Closing/Funding
- Style: One Story
- Views: 27
Owner Information
- Owner Lrealreb: No
Similar Properties
Nearby Subdivisions
Angeles Terr
Balcones Heights
Beacon Hill
Cimarron Valley
Culebra Park
Five Points
Greenlawn Terrace
Hillcrest-north
Jefferson Terrace
Keystone Park
Los Angeles
Los Angeles - Keystono
Los Angeles Heights
Los Angeles Heights Sa
Los Angeles Hts
Los Angeles Hts/keystone Histo
Los Angeles Keystone
Los Angeles-keystone
Los Angels Keystone
Monticello Heights
Monticello Park
Prospect Hill
Royal Crest
Uptown
Villa Del Sol
Woodlawn
Woodlawn Lake
Woodlawn Terrace


