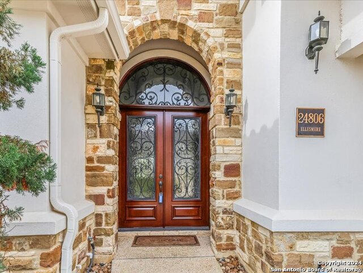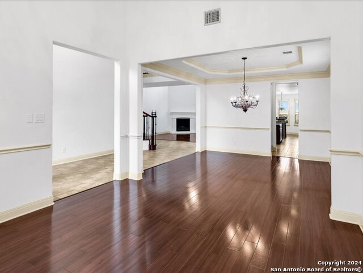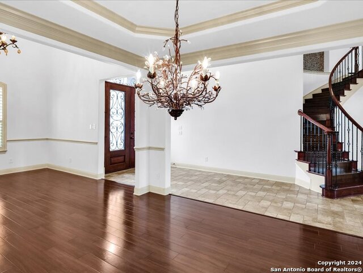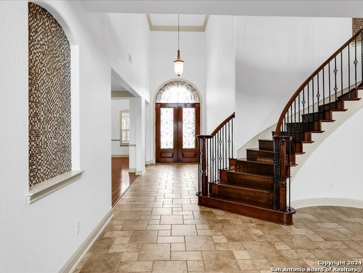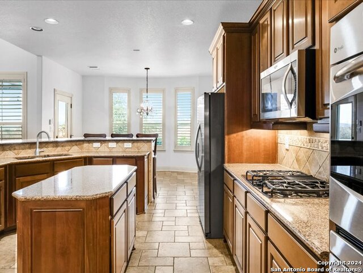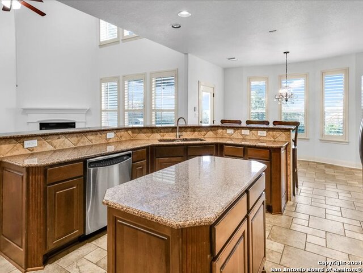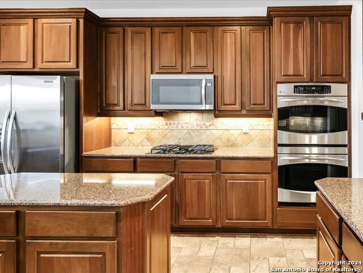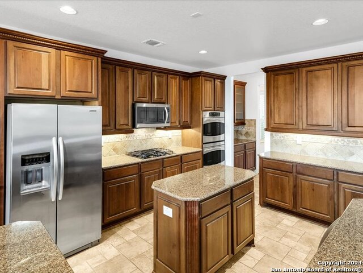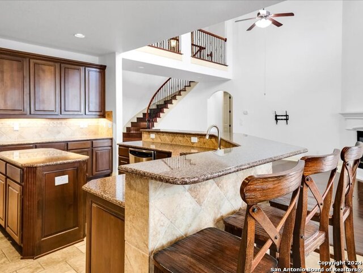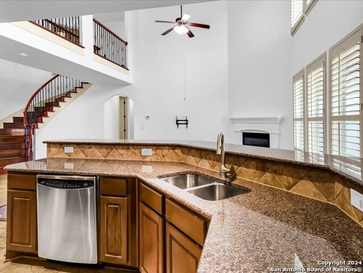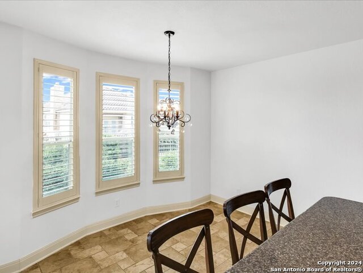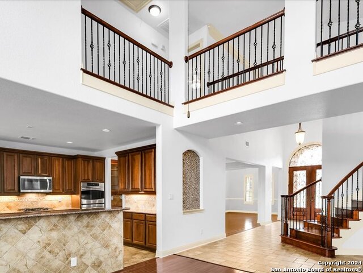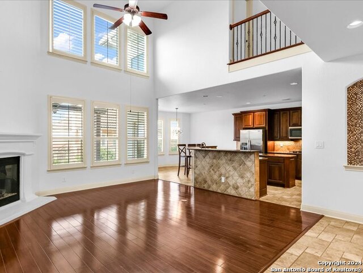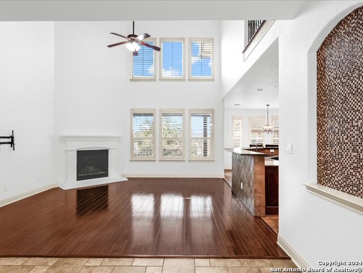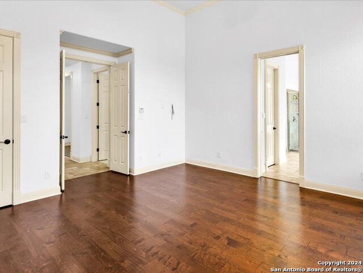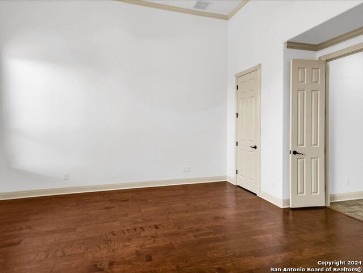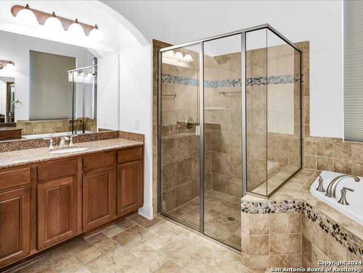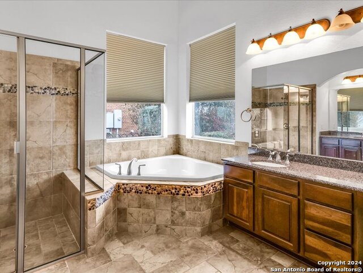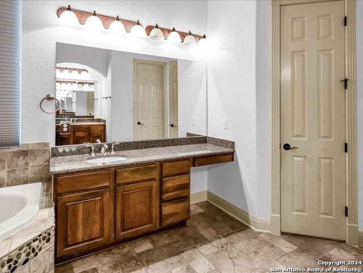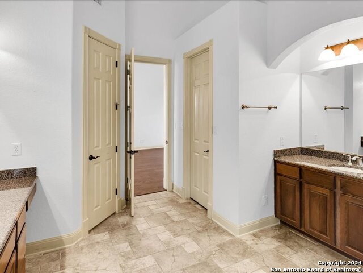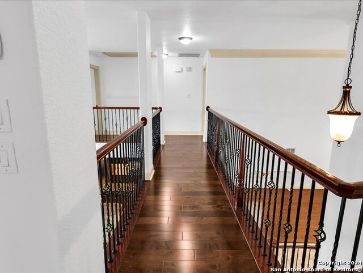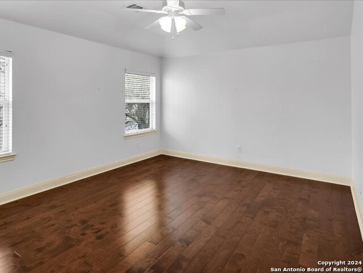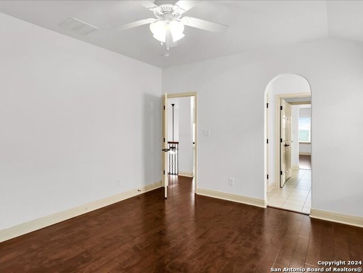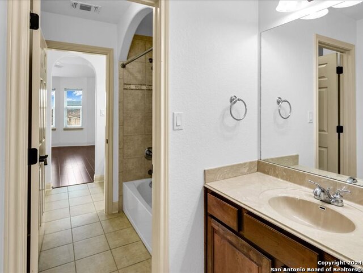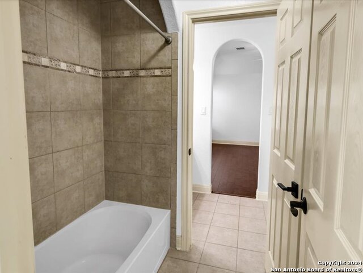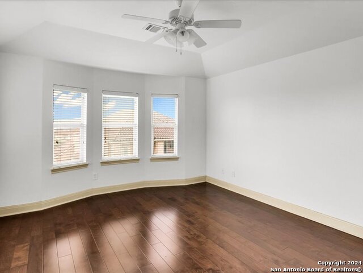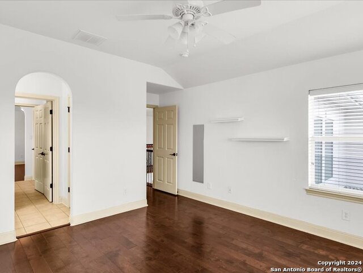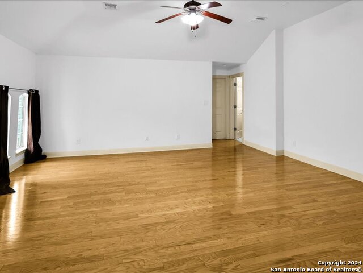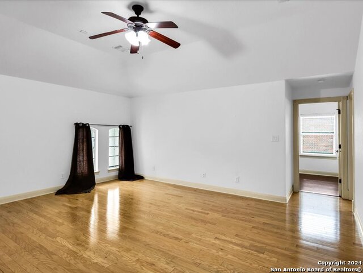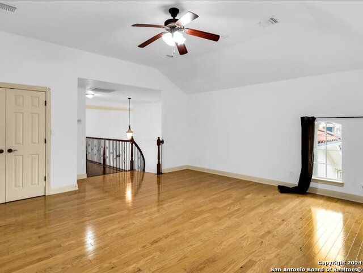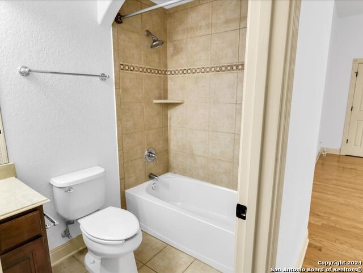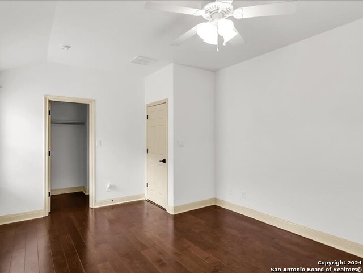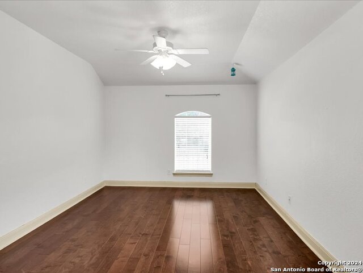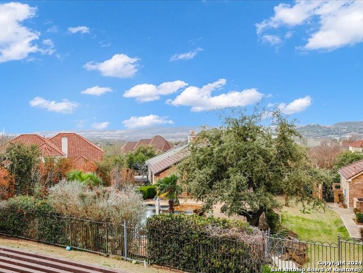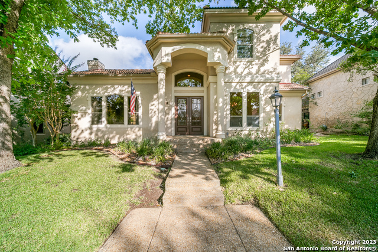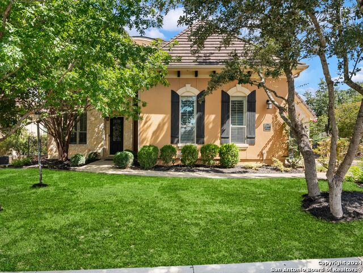24806 Ellesmere, San Antonio, TX 78257
Property Photos
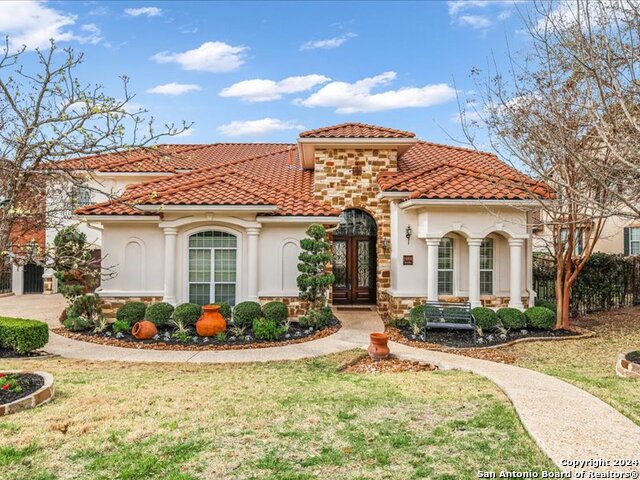
Would you like to sell your home before you purchase this one?
Priced at Only: $800,000
For more Information Call:
Address: 24806 Ellesmere, San Antonio, TX 78257
Property Location and Similar Properties
- MLS#: 1767329 ( Single Residential )
- Street Address: 24806 Ellesmere
- Viewed: 13
- Price: $800,000
- Price sqft: $219
- Waterfront: No
- Year Built: 2008
- Bldg sqft: 3649
- Bedrooms: 4
- Total Baths: 4
- Full Baths: 3
- 1/2 Baths: 1
- Garage / Parking Spaces: 3
- Days On Market: 156
- Additional Information
- County: BEXAR
- City: San Antonio
- Zipcode: 78257
- Subdivision: The Dominion
- District: Northside
- Elementary School: Leon Springs
- Middle School: Rawlinson
- High School: Clark
- Provided by: Silverbridge Realty
- Contact: Robin Rogers
- (210) 602-5402

- DMCA Notice
-
DescriptionDiscover unparalleled luxury in this Toll Brothers masterpiece, where elegance meets comfort in an open, flowing layout. Step into the grand two story foyer and be welcomed by sophisticated formal dining and living rooms, highlighted by a stunning curved staircase. The gourmet island kitchen is a chef's dream, featuring a high end gas range, sparkling granite countertops, and sleek stainless steel appliances. With a generous walk in pantry and two convenient serving areas, plus a breakfast bar perfect for casual meals or entertaining, this kitchen is both beautiful and functional. Retreat to the privacy of a first floor bedroom suite, where a spa like bathroom awaits with a soothing whirlpool garden tub, separate shower, and dual vanities. Upstairs, find three guest bedrooms as well as a versatile game room with dedicated media storage. Throughout the home, elegant touches like tray ceilings, plantation shutters, and art niches add a refined charm. Outside, relax on the sunny patio under a charming pergola, providing a perfect blend of dappled sunshine and shade. With a large three car garage offering plenty of room for your vehicles and extra storage, this home delivers both sophisticated living and practical convenience. Welcome to your dream home!
Payment Calculator
- Principal & Interest -
- Property Tax $
- Home Insurance $
- HOA Fees $
- Monthly -
Features
Building and Construction
- Apprx Age: 16
- Builder Name: Toll Brothers
- Construction: Pre-Owned
- Exterior Features: Stucco
- Floor: Ceramic Tile, Wood
- Foundation: Slab
- Kitchen Length: 10
- Roof: Tile
- Source Sqft: Appsl Dist
Land Information
- Lot Description: Irregular
School Information
- Elementary School: Leon Springs
- High School: Clark
- Middle School: Rawlinson
- School District: Northside
Garage and Parking
- Garage Parking: Three Car Garage
Eco-Communities
- Water/Sewer: Water System
Utilities
- Air Conditioning: Two Central
- Fireplace: One
- Heating Fuel: Natural Gas
- Heating: Heat Pump
- Utility Supplier Elec: CPS
- Utility Supplier Gas: Grey Forest
- Utility Supplier Grbge: Republic
- Utility Supplier Sewer: SAWS
- Utility Supplier Water: SAWS
- Window Coverings: Some Remain
Amenities
- Neighborhood Amenities: Controlled Access, Tennis, Golf Course, Clubhouse, Guarded Access
Finance and Tax Information
- Days On Market: 149
- Home Owners Association Fee: 295
- Home Owners Association Frequency: Monthly
- Home Owners Association Mandatory: Mandatory
- Home Owners Association Name: THE RESERVE AT DOMINION
- Total Tax: 17773
Other Features
- Accessibility: First Floor Bath, Full Bath/Bed on 1st Flr, First Floor Bedroom
- Block: 108
- Contract: Exclusive Right To Sell
- Instdir: Take IH 10 frontage road to Aue Rd, R on Dominion Dr, L on Ellesmere
- Interior Features: Two Living Area, Liv/Din Combo, Separate Dining Room, Eat-In Kitchen, Two Eating Areas, Island Kitchen, Breakfast Bar, Walk-In Pantry, Study/Library, Game Room, Utility Room Inside, High Ceilings, Open Floor Plan, Cable TV Available, High Speed Internet, Walk in Closets
- Legal Description: NCB 16386 (DOMINION UT-14 PH-2), BLOCK 108 LOT 9 PLAT 9571/3
- Ph To Show: 2102222227
- Possession: Closing/Funding
- Style: Two Story, Mediterranean
- Views: 13
Owner Information
- Owner Lrealreb: No
Similar Properties


