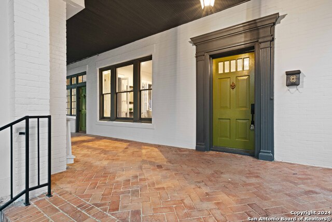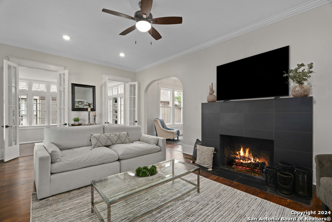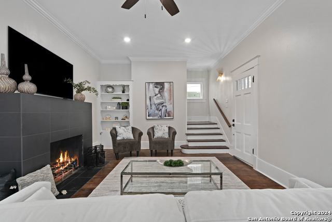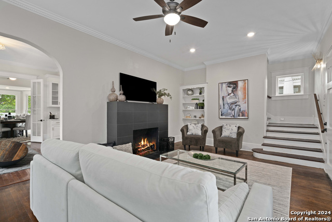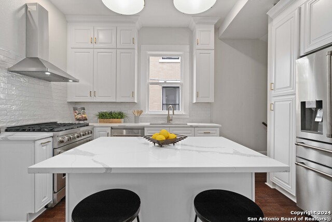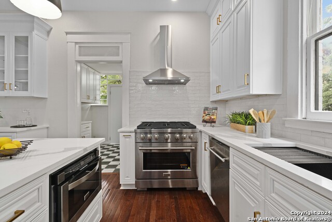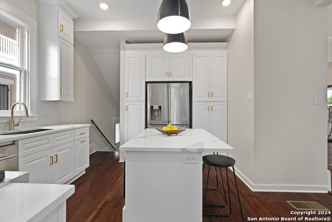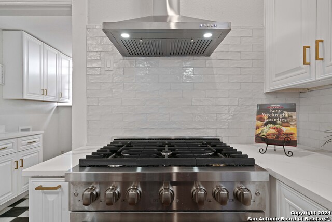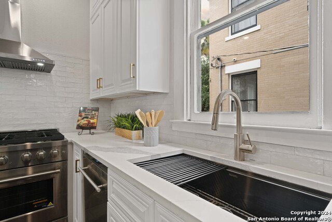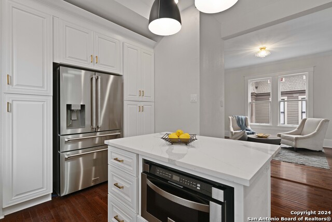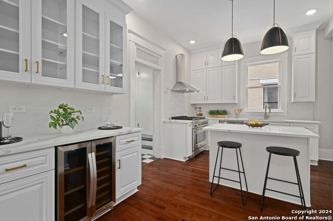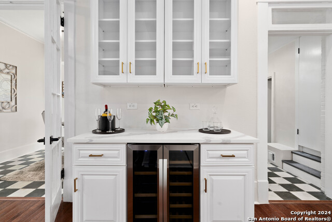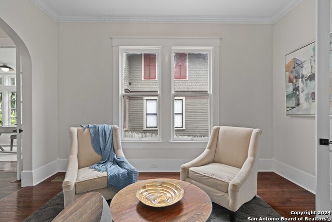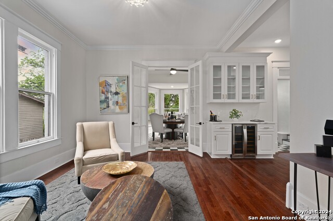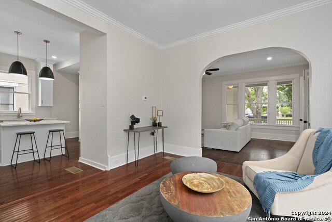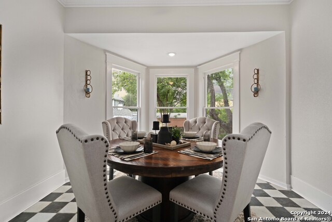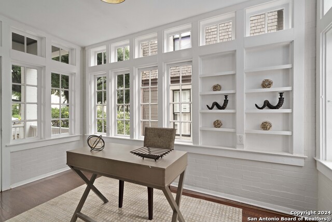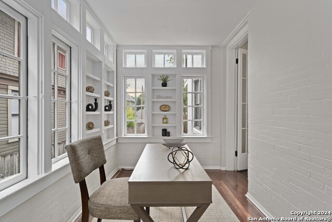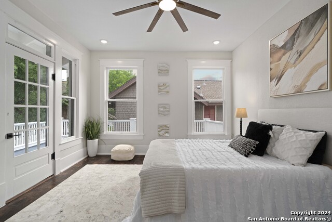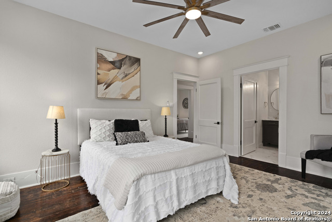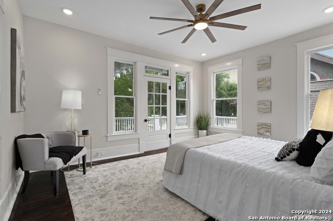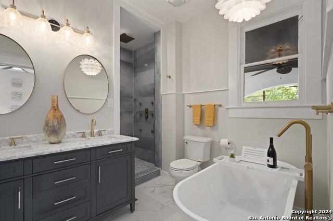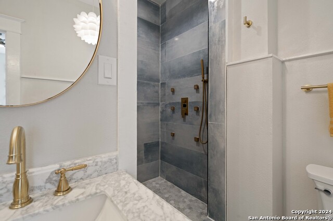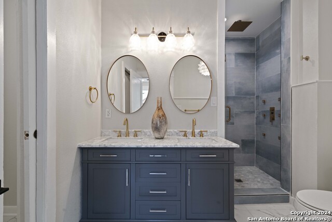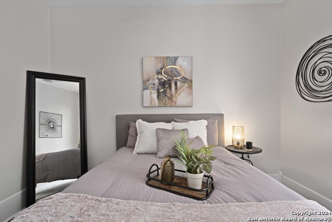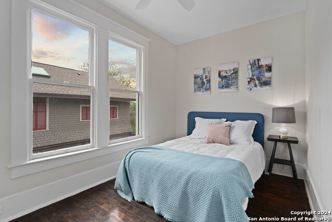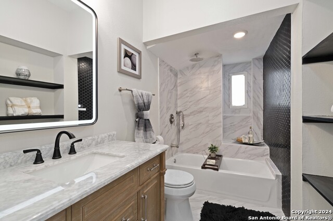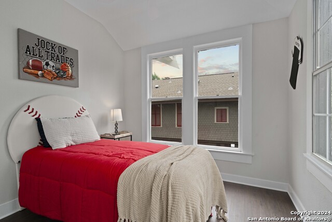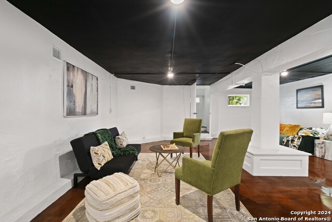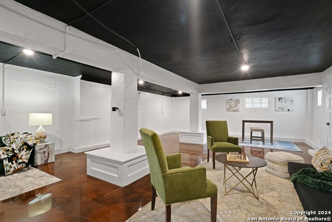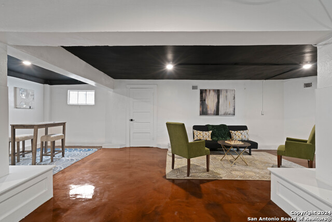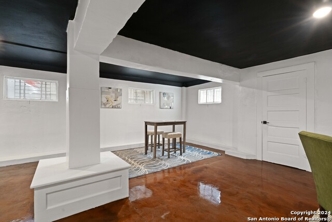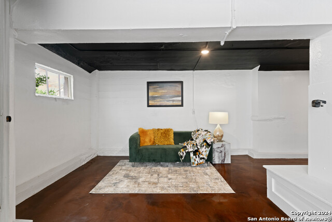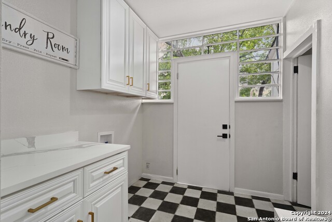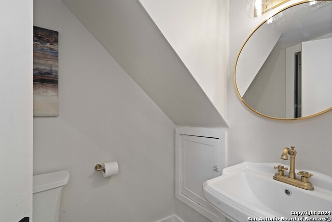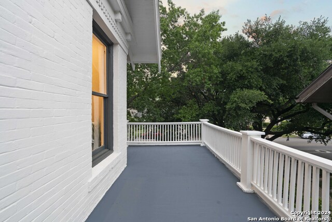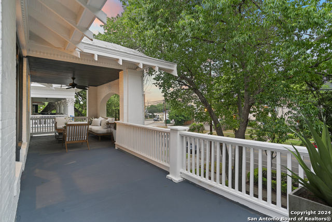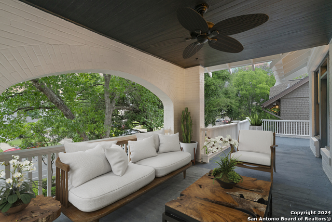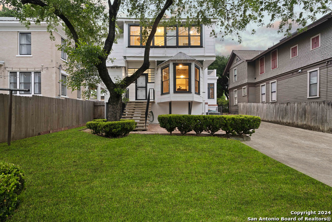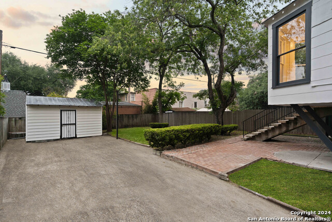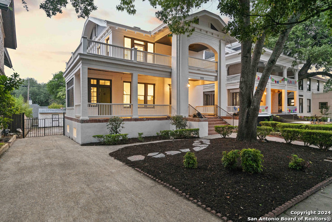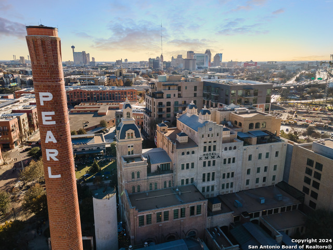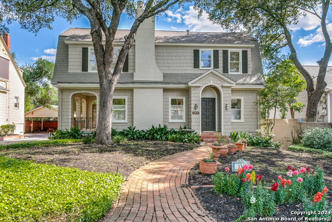322 Mistletoe Ave W, San Antonio, TX 78212
Property Photos
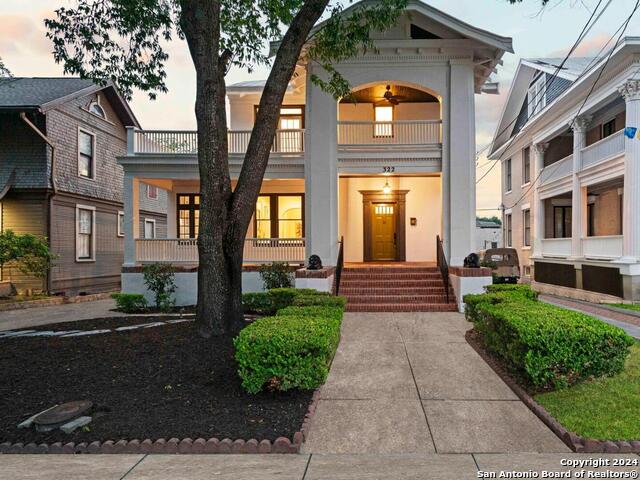
Would you like to sell your home before you purchase this one?
Priced at Only: $755,000
For more Information Call:
Address: 322 Mistletoe Ave W, San Antonio, TX 78212
Property Location and Similar Properties
- MLS#: 1768328 ( Single Residential )
- Street Address: 322 Mistletoe Ave W
- Viewed: 44
- Price: $755,000
- Price sqft: $270
- Waterfront: No
- Year Built: 1918
- Bldg sqft: 2800
- Bedrooms: 4
- Total Baths: 3
- Full Baths: 3
- Garage / Parking Spaces: 1
- Days On Market: 154
- Additional Information
- County: BEXAR
- City: San Antonio
- Zipcode: 78212
- Subdivision: Monte Vista
- District: San Antonio I.S.D.
- Elementary School: Travis
- Middle School: Mark Twain
- High School: Edison
- Provided by: BHHS Don Johnson, REALTORS
- Contact: Jason Gutierrez
- (210) 897-6859

- DMCA Notice
-
DescriptionCharming monte vista gem. Elegant renovations have taken place in this monte vista home. The exquisite kitchen features z line luxury appliances and stunning top tier quartz countertops. Inside the spacious home includes a welcoming warm fireplace in the living room, walls of windows for natural light in the study, timeless paino flooring in the breakfast nook overlooking the backyard, and a sizable sitting room for guests/entertaining. Luxury granite finished flooring in the distinctive finished basement. This historical home has original, polished wood flooring throughout the main areas. Upstairs are four generously sized bedrooms. Each beautifully finished including the master suite, encompassed with french doors, opening to the gorgeous outside covered patio. A one of a kind master suite with a standing tub, gold fixtures, and spa like shower with floor to ceiling tile. This home is the embodiment of modern refinement combined with historical magnificence.
Payment Calculator
- Principal & Interest -
- Property Tax $
- Home Insurance $
- HOA Fees $
- Monthly -
Features
Building and Construction
- Apprx Age: 106
- Builder Name: UNKNOWN
- Construction: Pre-Owned
- Exterior Features: 4 Sides Masonry
- Floor: Ceramic Tile, Wood
- Foundation: Slab, Basement
- Kitchen Length: 10
- Other Structures: Outbuilding
- Roof: Metal
- Source Sqft: Appsl Dist
Land Information
- Lot Improvements: Street Paved, Interstate Hwy - 1 Mile or less
School Information
- Elementary School: Travis
- High School: Edison
- Middle School: Mark Twain
- School District: San Antonio I.S.D.
Garage and Parking
- Garage Parking: None/Not Applicable
Eco-Communities
- Energy Efficiency: Programmable Thermostat
- Green Features: Low Flow Fixture
- Water/Sewer: Water System, Sewer System
Utilities
- Air Conditioning: One Central
- Fireplace: One, Living Room
- Heating Fuel: Natural Gas
- Heating: Central
- Num Of Stories: 3+
- Recent Rehab: Yes
- Utility Supplier Elec: CPS
- Utility Supplier Gas: CPS
- Utility Supplier Grbge: CITY
- Utility Supplier Sewer: SAWS
- Utility Supplier Water: SAWS
- Window Coverings: None Remain
Amenities
- Neighborhood Amenities: None
Finance and Tax Information
- Days On Market: 138
- Home Owners Association Mandatory: None
- Total Tax: 13093
Rental Information
- Currently Being Leased: No
Other Features
- Block: 13
- Contract: Exclusive Right To Sell
- Instdir: 281 S TO E MULBERRY AVE TO MCCULLOUGH AVE TO W MISTLETOE
- Interior Features: Two Living Area, Separate Dining Room, Eat-In Kitchen, Two Eating Areas, Island Kitchen, Study/Library, Utility Room Inside, All Bedrooms Upstairs, Open Floor Plan, Laundry Main Level, Attic - Pull Down Stairs
- Legal Description: NCB 1839 BLK 13 LOT 5
- Miscellaneous: None/not applicable
- Occupancy: Vacant
- Ph To Show: 2102222227
- Possession: Closing/Funding
- Style: 3 or More
- Views: 44
Owner Information
- Owner Lrealreb: No
Similar Properties


