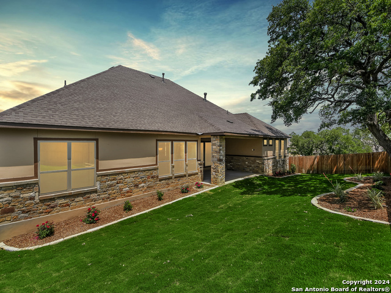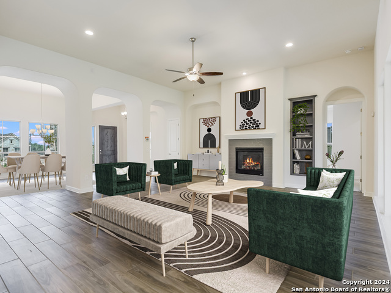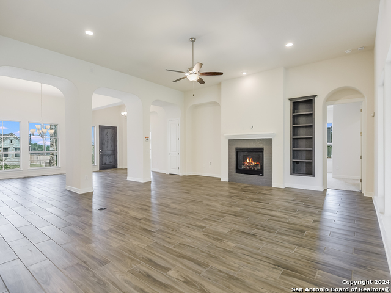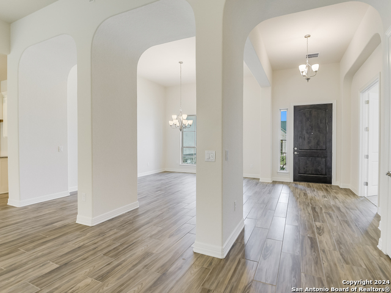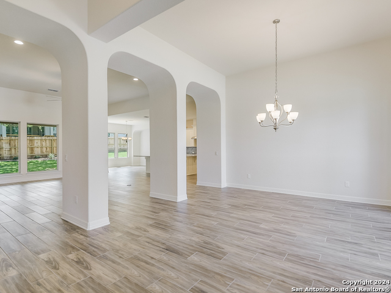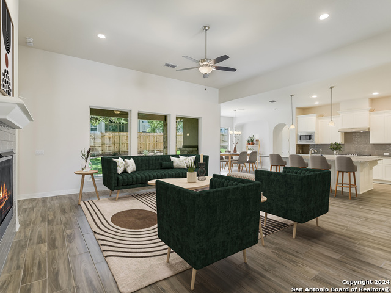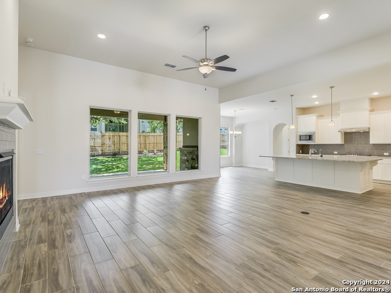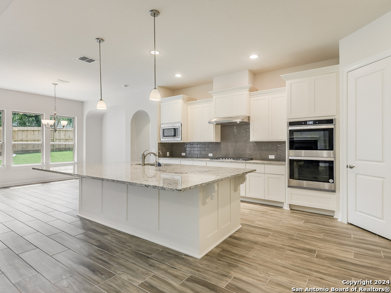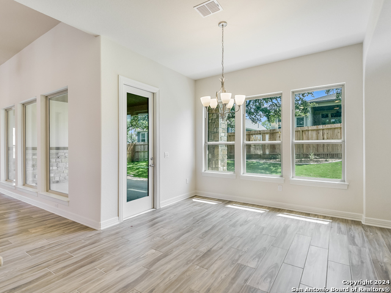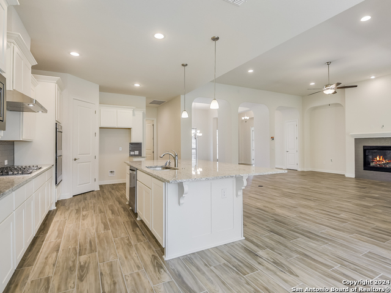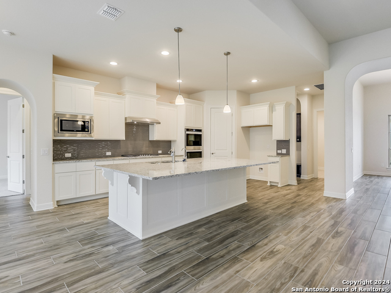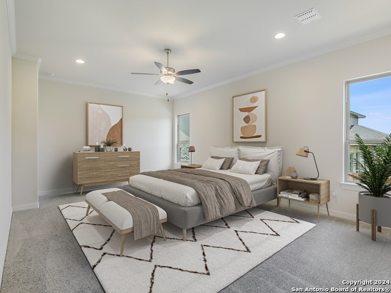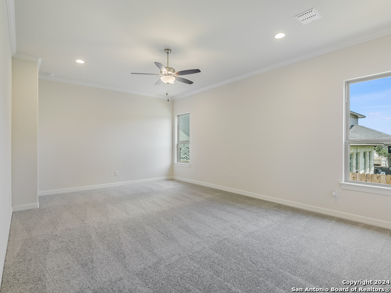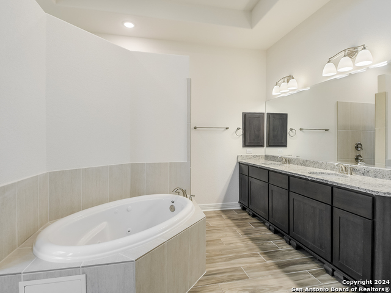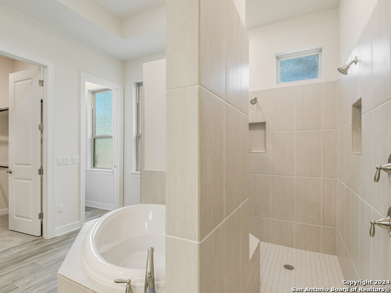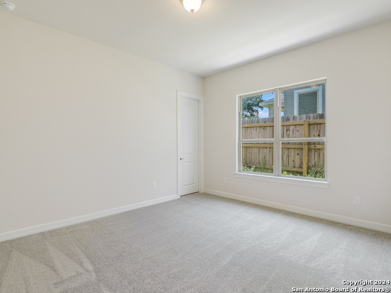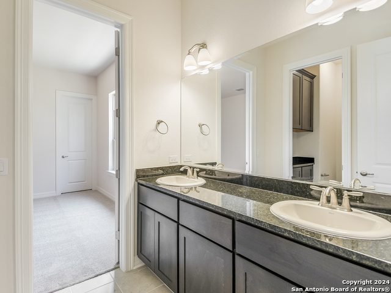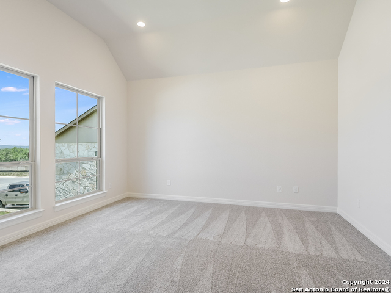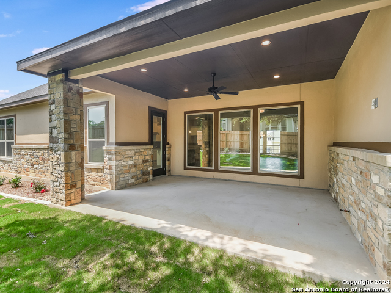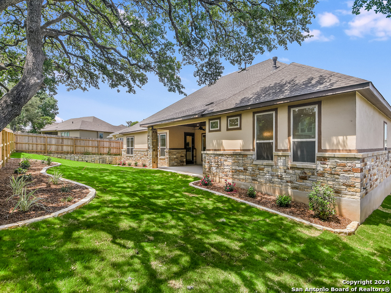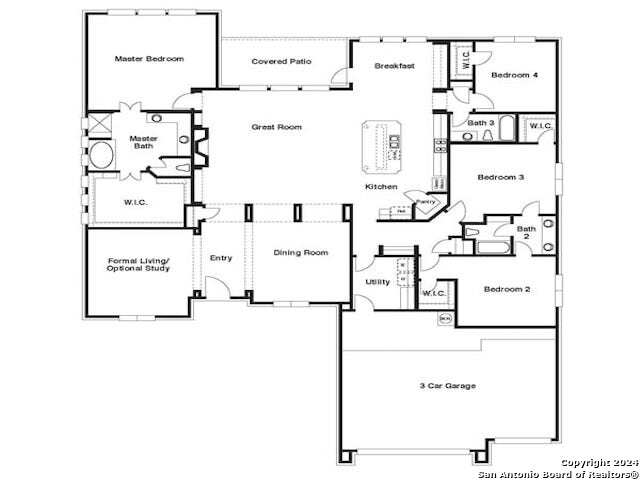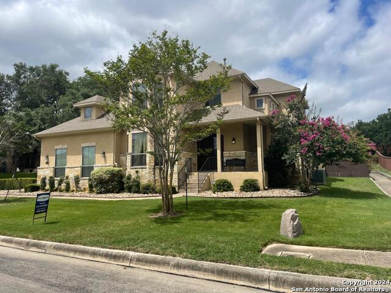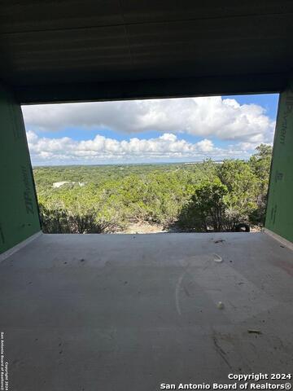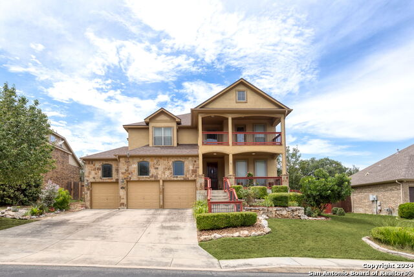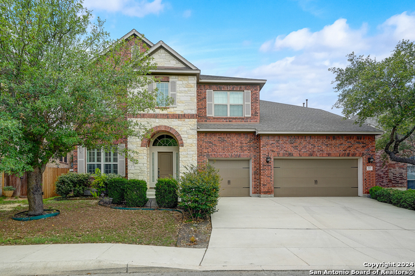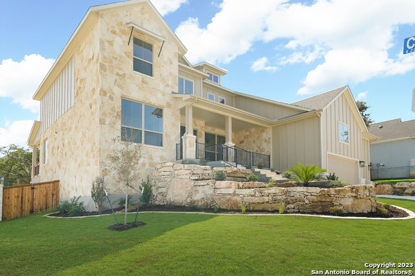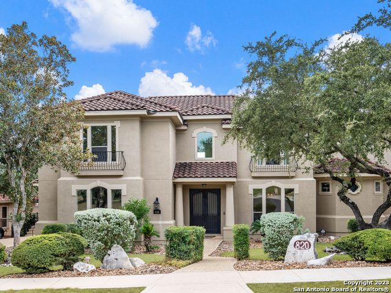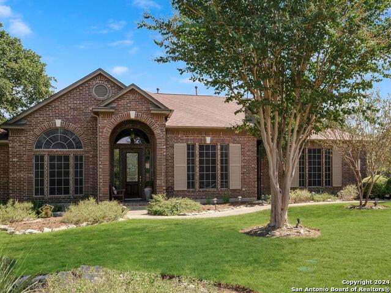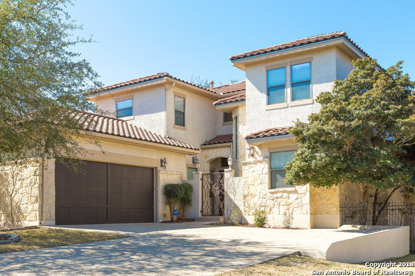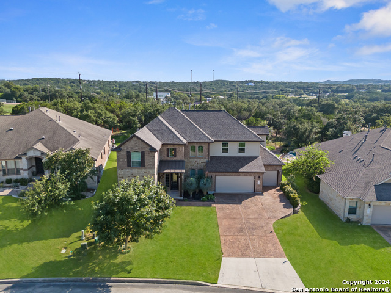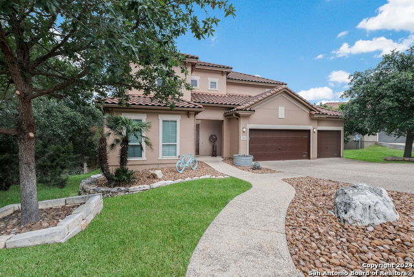29128 High Barn, San Antonio, TX 78260
Property Photos
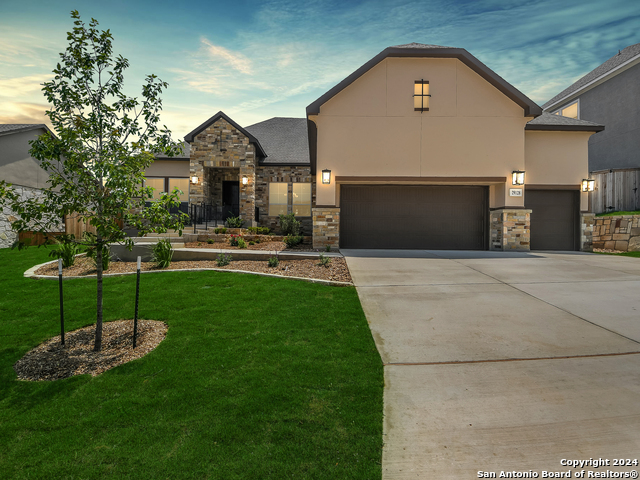
Would you like to sell your home before you purchase this one?
Priced at Only: $799,000
For more Information Call:
Address: 29128 High Barn, San Antonio, TX 78260
Property Location and Similar Properties
- MLS#: 1769165 ( Single Residential )
- Street Address: 29128 High Barn
- Viewed: 40
- Price: $799,000
- Price sqft: $239
- Waterfront: No
- Year Built: 2022
- Bldg sqft: 3347
- Bedrooms: 4
- Total Baths: 3
- Full Baths: 3
- Garage / Parking Spaces: 3
- Days On Market: 248
- Additional Information
- County: BEXAR
- City: San Antonio
- Zipcode: 78260
- Subdivision: Kinder Ranch
- District: Comal
- Elementary School: Kinder Ranch
- Middle School: Pieper Ranch
- High School: Pieper
- Provided by: Phillips & Associates Realty
- Contact: Dana Phillips
- (210) 846-5444

- DMCA Notice
-
DescriptionWelcome to your dream home in the prestigious Kinder Ranch neighborhood! Nestled on an expansive 80 foot lot in the newest section of Prospect Creek, this brand new Sitterle residence offers luxurious living with modern amenities and stunning design features. As you step inside, you'll be captivated by the beautiful open concept layout, perfectly designed for entertaining and everyday living. The spacious Entertainer kitchen is a culinary enthusiast's delight, boasting high end appliances including a double oven, ample counter space, and sleek cabinetry. The home features a luxurious primary suite complete with a spa like primary bath. Indulge in relaxation with the dual head wrap around shower, providing the ultimate in comfort and style. Cozy up on chilly evenings by the gas fireplace in the living area, creating a warm and inviting ambiance for gatherings or quiet nights in. Located in a private and quiet setting, this home offers serene living while still being close to ample shopping and dining options. Enjoy outdoor time on the extended covered patio or activities nearby, from hiking and biking trails to parks and recreational areas. Families will appreciate the top rated schools in the Comal School District and lower tax rate!
Payment Calculator
- Principal & Interest -
- Property Tax $
- Home Insurance $
- HOA Fees $
- Monthly -
Features
Building and Construction
- Builder Name: Sitterle
- Construction: New
- Exterior Features: 4 Sides Masonry, Stone/Rock, Stucco, Siding
- Floor: Carpeting, Ceramic Tile
- Foundation: Slab
- Kitchen Length: 21
- Other Structures: None
- Roof: Composition
- Source Sqft: Appsl Dist
Land Information
- Lot Description: Mature Trees (ext feat)
- Lot Improvements: Street Paved, Curbs, Street Gutters, Sidewalks, Streetlights, Fire Hydrant w/in 500'
School Information
- Elementary School: Kinder Ranch Elementary
- High School: Pieper
- Middle School: Pieper Ranch
- School District: Comal
Garage and Parking
- Garage Parking: Three Car Garage, Attached
Eco-Communities
- Energy Efficiency: 16+ SEER AC, Programmable Thermostat, 12"+ Attic Insulation, Double Pane Windows, Variable Speed HVAC, Energy Star Appliances, Radiant Barrier, 90% Efficient Furnace, High Efficiency Water Heater, Cellulose Insulation, Ceiling Fans
- Green Certifications: HERS Rated, HERS 0-85, Energy Star Certified, NGBP - National Green, Build San Antonio Green
- Green Features: Drought Tolerant Plants, Low Flow Commode, Low Flow Fixture, Rain/Freeze Sensors, EF Irrigation Control, Mechanical Fresh Air, Enhanced Air Filtration
- Water/Sewer: Water System, Sewer System
Utilities
- Air Conditioning: One Central
- Fireplace: Living Room
- Heating Fuel: Natural Gas
- Heating: Central, 1 Unit
- Utility Supplier Elec: CPS
- Utility Supplier Gas: CPS
- Utility Supplier Grbge: TIGER
- Utility Supplier Sewer: SAWS
- Utility Supplier Water: SAWS
- Window Coverings: None Remain
Amenities
- Neighborhood Amenities: Controlled Access, Pool, Clubhouse, Jogging Trails
Finance and Tax Information
- Days On Market: 948
- Home Owners Association Fee: 242
- Home Owners Association Frequency: Quarterly
- Home Owners Association Mandatory: Mandatory
- Home Owners Association Name: KINDER RANCH HOA
- Total Tax: 10601.91
Rental Information
- Currently Being Leased: No
Other Features
- Accessibility: First Floor Bath, Full Bath/Bed on 1st Flr, First Floor Bedroom
- Block: 21
- Contract: Exclusive Right To Sell
- Instdir: TAKE HWY 281 9 MILES OUTSIDE LOOP 1604; LEFT ON BORGFELD RD; RIGHT ON BULVERDE RD.; LEFT ON KINDER RANCH PKWY; RIGHT ON PROSPECT CREEK; FOLLOW PROSPECT CREEK INTO PROSPECT CREEK 80'S SECTION
- Interior Features: One Living Area, Liv/Din Combo, Separate Dining Room, Eat-In Kitchen, Two Eating Areas, Island Kitchen, Breakfast Bar, Walk-In Pantry, Study/Library, Utility Room Inside, Secondary Bedroom Down, 1st Floor Lvl/No Steps, High Ceilings, Open Floor Plan, Cable TV Available, High Speed Internet, All Bedrooms Downstairs, Laundry Main Level, Laundry Lower Level, Laundry Room, Walk in Closets, Attic - Access only, Attic - Pull Down Stairs, Attic - Radiant Barrier Decking
- Legal Description: CB 4854A (KINDER NORTHEAST UT-11), BLOCK 21 LOT 7 2021- NA P
- Miscellaneous: Builder 10-Year Warranty, Virtual Tour, Cluster Mail Box
- Occupancy: Vacant
- Ph To Show: 2102222222
- Possession: Closing/Funding
- Style: One Story, Ranch
- Views: 40
Owner Information
- Owner Lrealreb: No
Similar Properties
Nearby Subdivisions
Bavarian Hills
Bluffs Of Lookout Canyon
Boulders At Canyon Springs
Canyon Springs
Canyon Springs Trails Ne
Clementson Ranch
Deer Creek
Enclave At Canyon Springs
Estancia
Estancia Ranch
Estancia Ranch - 45
Estancia Ranch - 50
Estates At Stonegate
Hastings Ridge At Kinder Ranch
Heights At Stone Oak
Highland Estates
Kinder Ranch
Lakeside At Canyon Springs
Links At Canyon Springs
Lookout Canyon
Lookout Canyon Creek
Mesa Del Norte
Oak Moss North
Oliver Ranch
Oliver Ranch Sub
Panther Creek At Stone O
Panther Creek Ne
Promontory Heights
Promontory Reserve
Prospect Creek At Kinder Ranch
Ridge At Canyon Springs
Ridge Of Silverado Hills
San Miguel At Canyon Springs
Sherwood Forest
Silver Hills
Silverado Hills
Sterling Ridge
Stone Oak Villas
Stonecrest At Lookout Ca
Summerglen
Sunday Creek At Kinder Ranch
Terra Bella
The Dominion
The Estates At Kinder Ranch
The Estates At Stonegate
The Forest At Stone Oak
The Heights
The Preserve Of Sterling Ridge
The Ridge
The Ridge At Lookout Canyon
The Summit At Canyon Springs
The Summit At Sterling Ridge
Timberwood Park
Timberwood Park 1
Toll Brothers At Kinder Ranch
Valencia
Valencia Terrace
Villas Of Silverado Hills
Waterford Heights
Waters At Canyon Springs
Wilderness Pointe
Willis Ranch
Woodland Hills
Woodland Hills North


