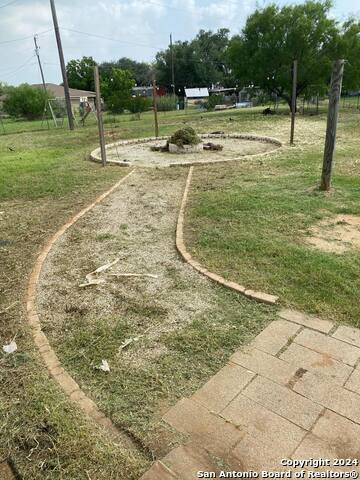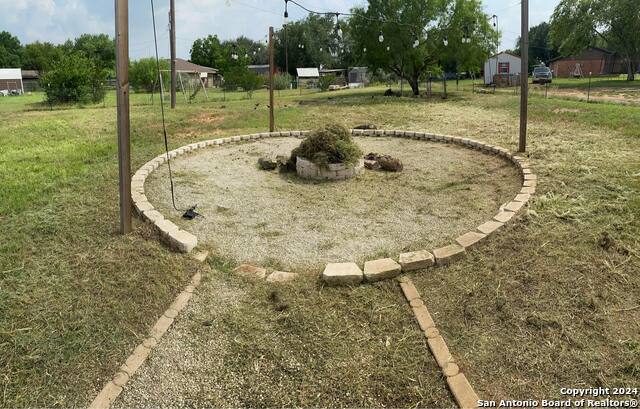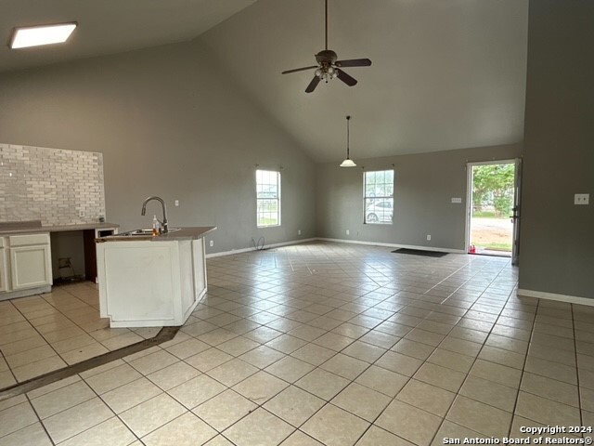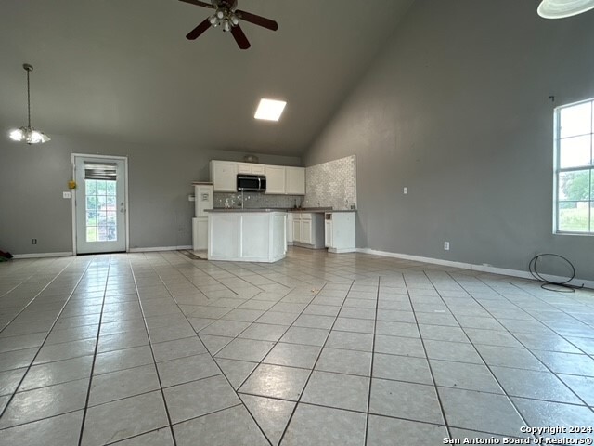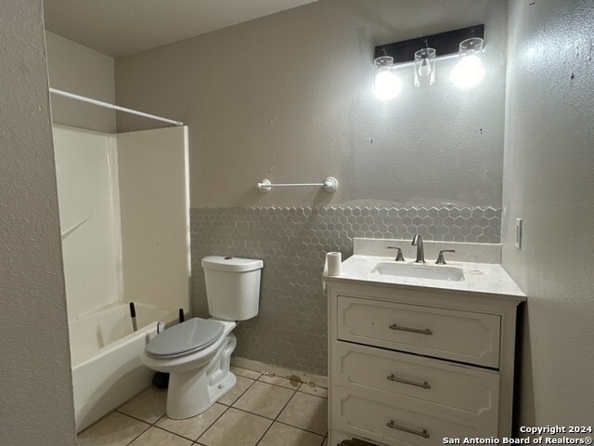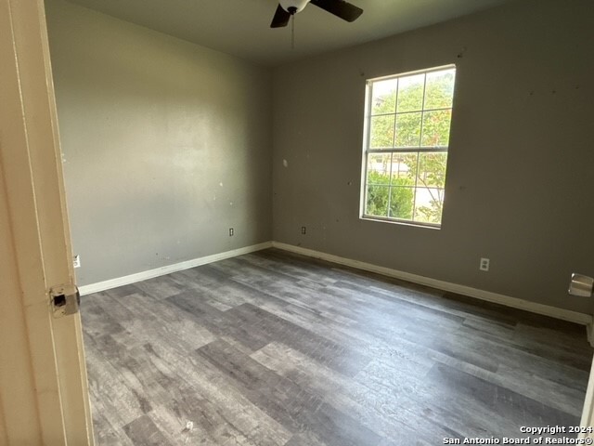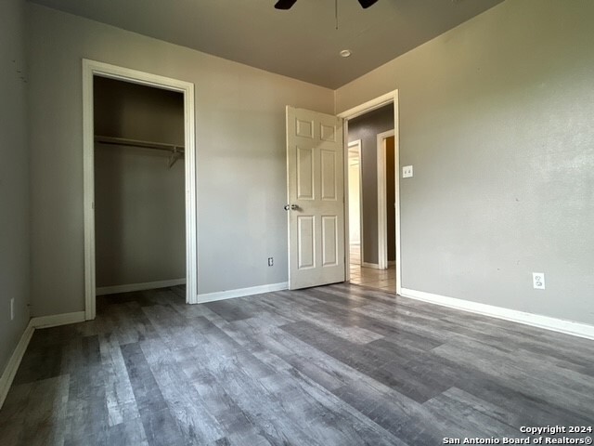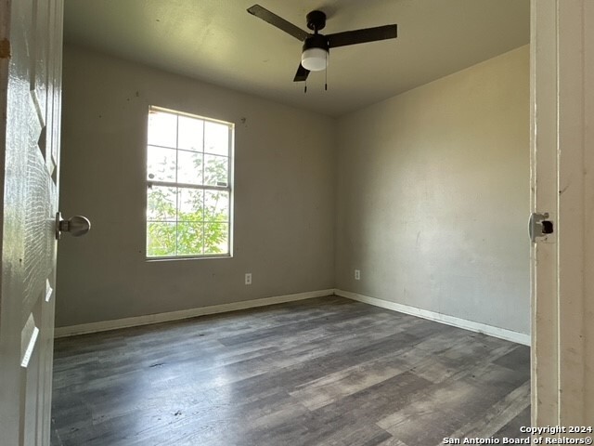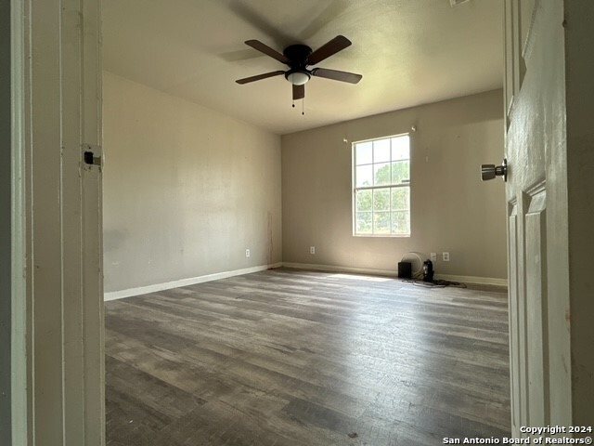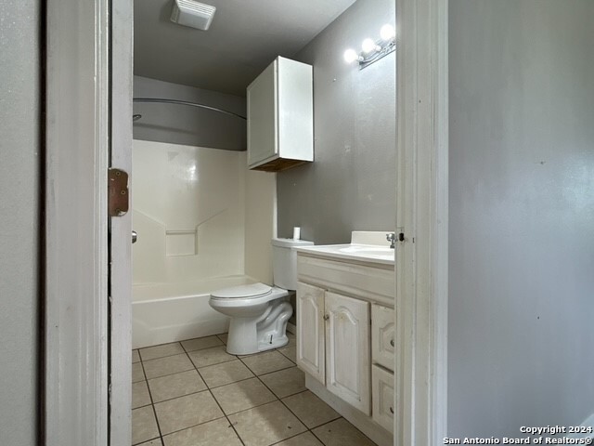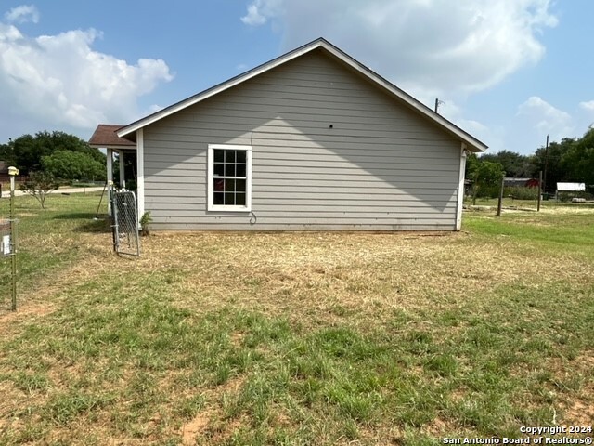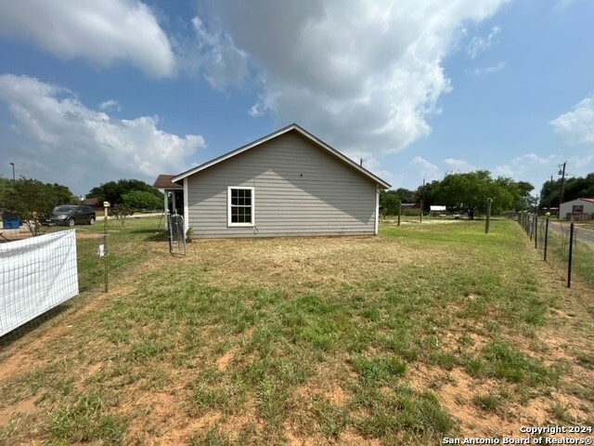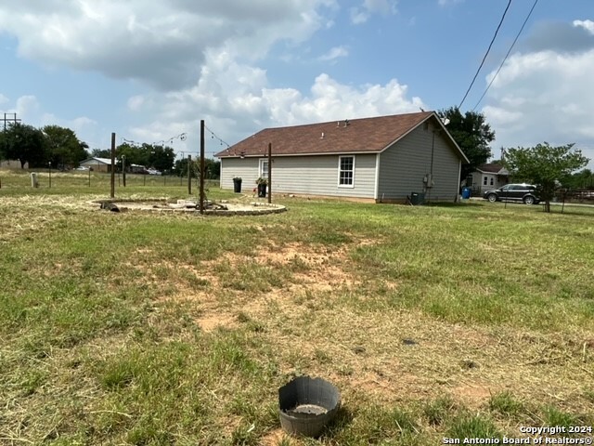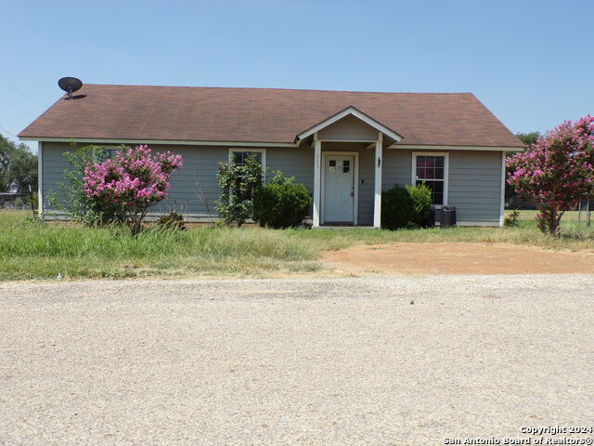243 County Road 1112, Pearsall, TX 78061
Property Photos
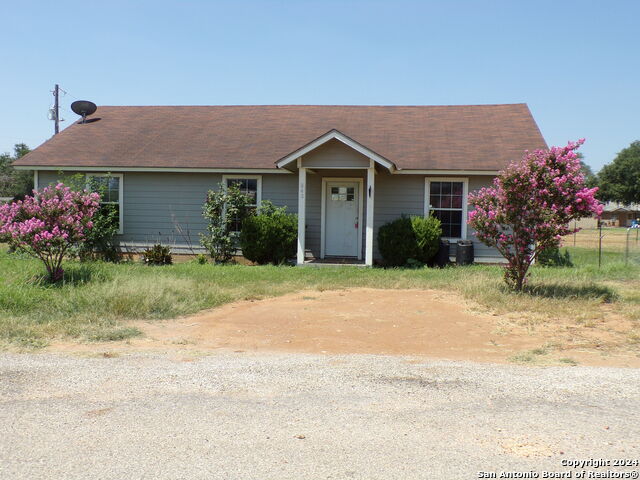
Would you like to sell your home before you purchase this one?
Priced at Only: $137,500
For more Information Call:
Address: 243 County Road 1112, Pearsall, TX 78061
Property Location and Similar Properties
- MLS#: 1769684 ( Single Residential )
- Street Address: 243 County Road 1112
- Viewed: 15
- Price: $137,500
- Price sqft: $103
- Waterfront: No
- Year Built: 2005
- Bldg sqft: 1334
- Bedrooms: 3
- Total Baths: 2
- Full Baths: 2
- Garage / Parking Spaces: 1
- Days On Market: 148
- Additional Information
- County: FRIO
- City: Pearsall
- Zipcode: 78061
- Subdivision: Horizon West
- District: Pearsall
- Elementary School: Pearsall
- Middle School: Pearsall Junior
- High School: Pearsall
- Provided by: Epique Realty LLC
- Contact: Daye Wanat
- (210) 355-4229

- DMCA Notice
-
DescriptionQuiet Country living within the City of Pearsall. This property is just under 3/4 of an acre, boasting 3 bedrooms and two full baths. Walk into an open concept with second bath across the hall from the secondary rooms, making it accessible to guests. Previous owners started remodeling, leaving just a few small things on the list. The backyard can be an oasis for entertainment. Stop by and take a peek! Updated pictures will be available after 5/2/24.
Payment Calculator
- Principal & Interest -
- Property Tax $
- Home Insurance $
- HOA Fees $
- Monthly -
Features
Building and Construction
- Apprx Age: 19
- Builder Name: Unknown
- Construction: Pre-Owned
- Exterior Features: Siding
- Floor: Vinyl
- Foundation: Slab
- Kitchen Length: 10
- Roof: Composition
- Source Sqft: Appsl Dist
Land Information
- Lot Description: Corner, 1/2-1 Acre
School Information
- Elementary School: Pearsall
- High School: Pearsall High School
- Middle School: Pearsall Junior High
- School District: Pearsall
Garage and Parking
- Garage Parking: None/Not Applicable
Eco-Communities
- Water/Sewer: Septic, City
Utilities
- Air Conditioning: One Central
- Fireplace: Not Applicable
- Heating Fuel: Electric
- Heating: Central
- Recent Rehab: Yes
- Window Coverings: None Remain
Amenities
- Neighborhood Amenities: None
Finance and Tax Information
- Days On Market: 144
- Home Faces: North
- Home Owners Association Mandatory: None
- Total Tax: 2803.28
Other Features
- Contract: Exclusive Right To Sell
- Instdir: Follow I-35 S to I-35BL S in Frio County. Take exit 104 from I-35 S; Continue on I-35BL S.; Slight right onto W Power Plant Rd, Turn right onto Co Rd 1056, Turn right onto Sunset Ridge St., Turn right onto Western St, House is on Right
- Interior Features: One Living Area, Liv/Din Combo, Island Kitchen
- Legal Desc Lot: 20
- Legal Description: Lot 20 BLK 2 UNIT 3 HORIZON WEST
- Occupancy: Vacant
- Ph To Show: 2102222227
- Possession: Closing/Funding
- Style: One Story, Contemporary
- Views: 15
Owner Information
- Owner Lrealreb: No
Nearby Subdivisions


