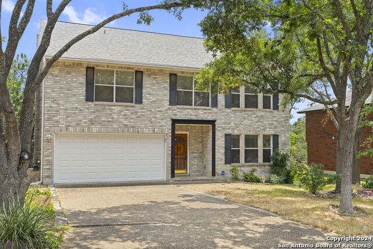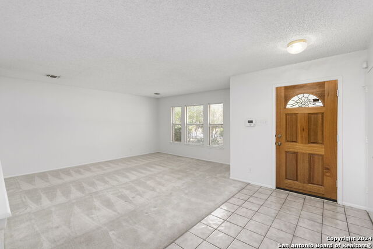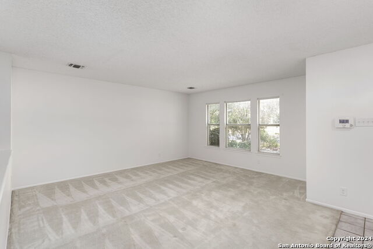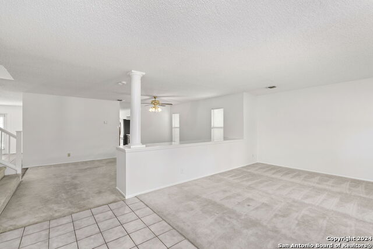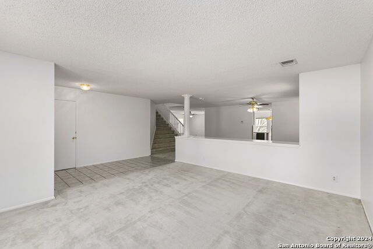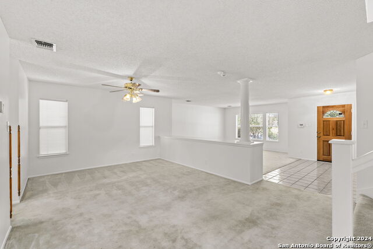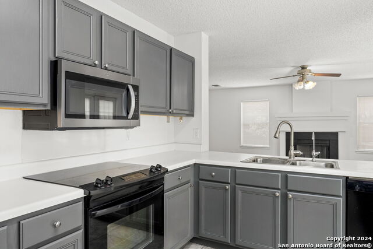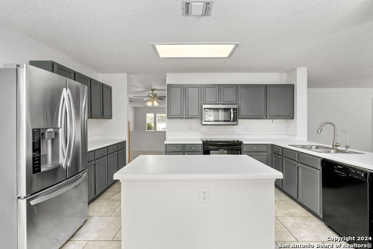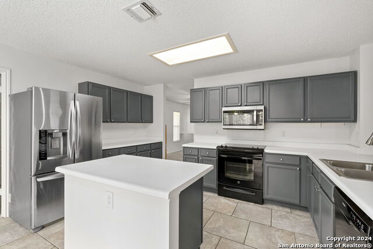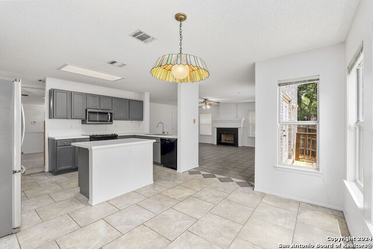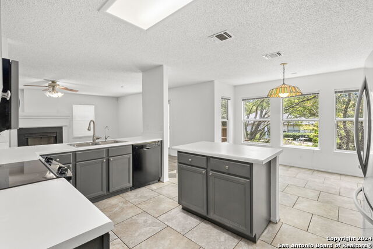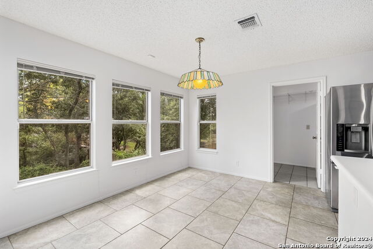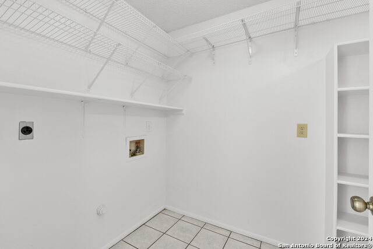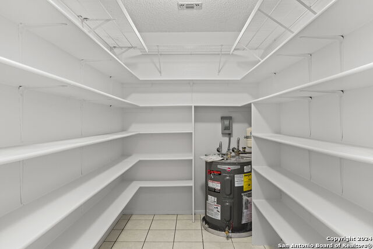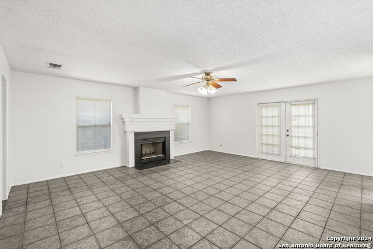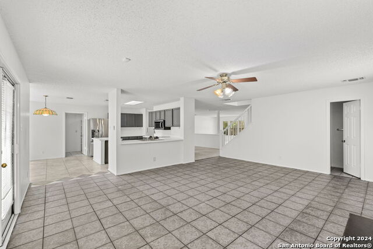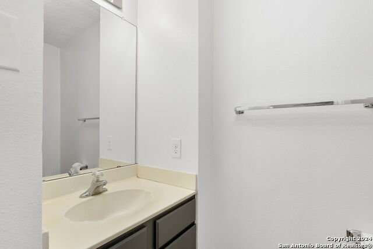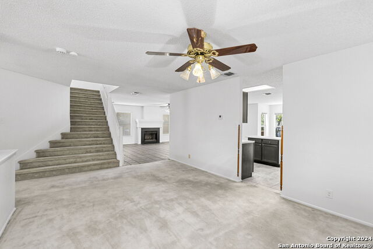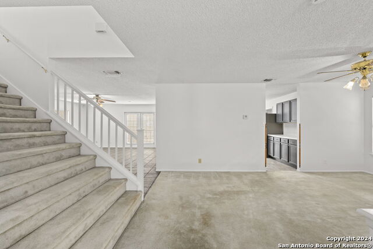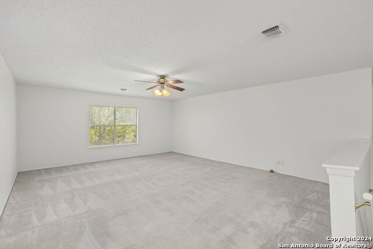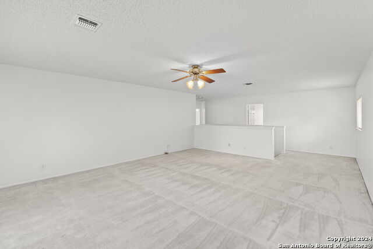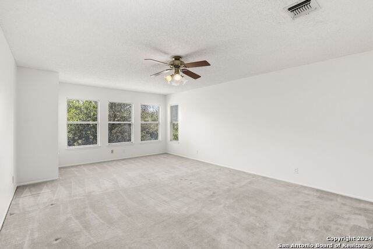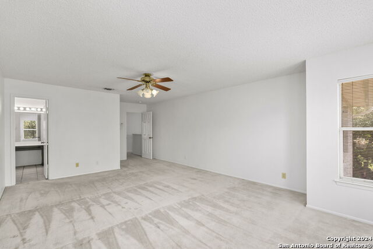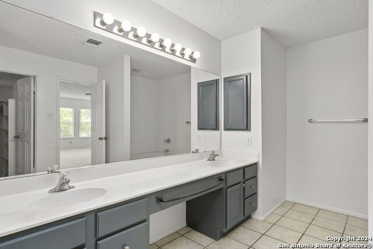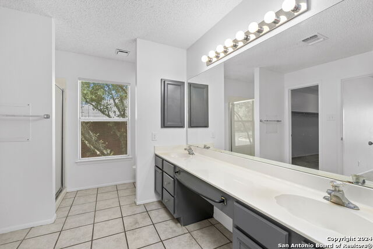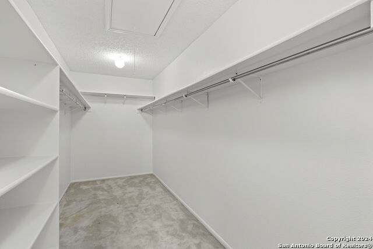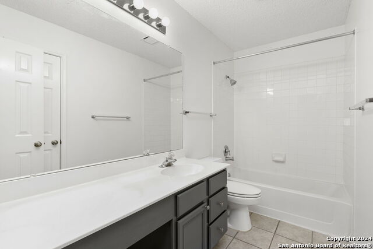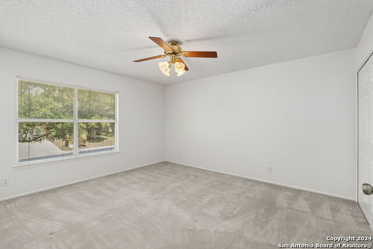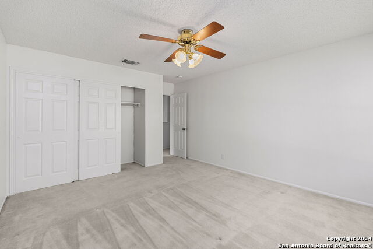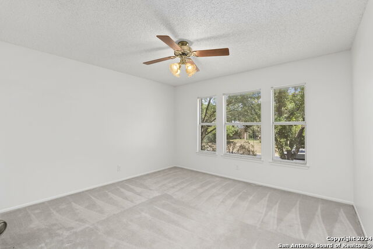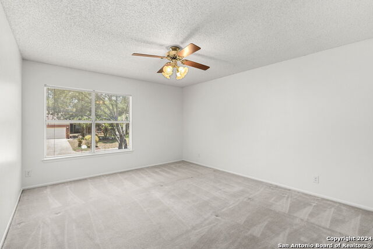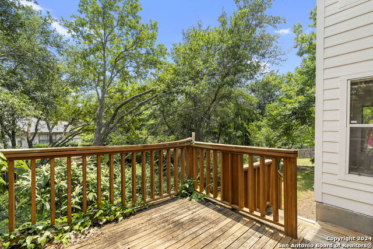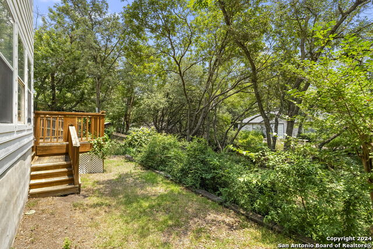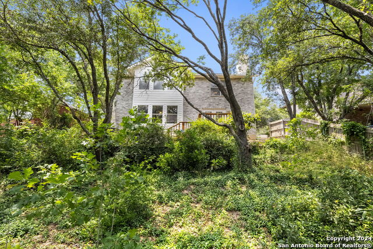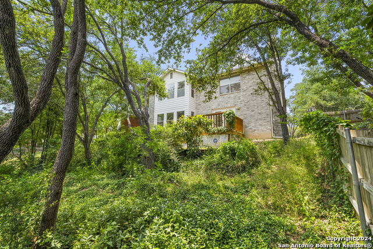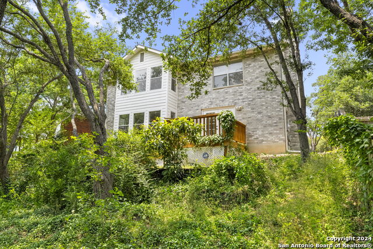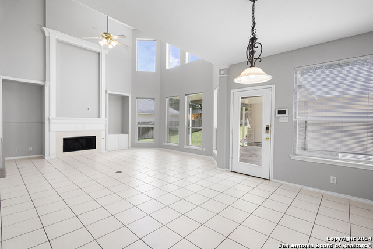27006 Granite Path, San Antonio, TX 78258
Property Photos
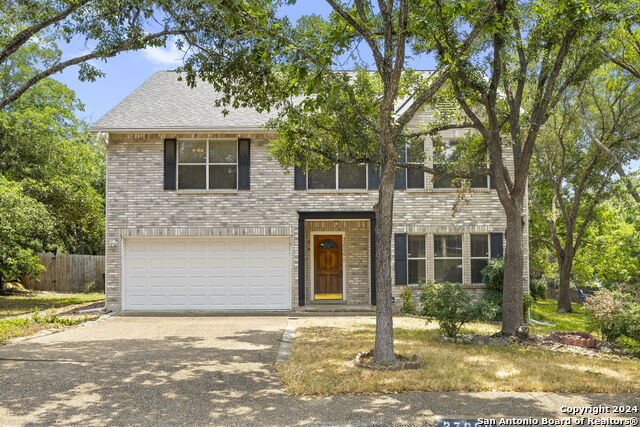
Would you like to sell your home before you purchase this one?
Priced at Only: $389,000
For more Information Call:
Address: 27006 Granite Path, San Antonio, TX 78258
Property Location and Similar Properties
- MLS#: 1770023 ( Single Residential )
- Street Address: 27006 Granite Path
- Viewed: 30
- Price: $389,000
- Price sqft: $115
- Waterfront: No
- Year Built: 1993
- Bldg sqft: 3386
- Bedrooms: 4
- Total Baths: 3
- Full Baths: 2
- 1/2 Baths: 1
- Garage / Parking Spaces: 2
- Days On Market: 211
- Additional Information
- County: BEXAR
- City: San Antonio
- Zipcode: 78258
- Subdivision: The Summit
- District: North East I.S.D
- Elementary School: Hardy Oak
- Middle School: Lopez
- High School: Ronald Reagan
- Provided by: Coldwell Banker D'Ann Harper
- Contact: Lorrie Ziegler
- (210) 247-7297

- DMCA Notice
-
DescriptionNestled within the prestigious Summit 2 subdivision, this spacious home is located in a prime location within the Northeast ISD schools district. Upon entering, you'll be greeted by the expansive layout spanning 3,386 square feet of living space. This charming residence offers four generously sized bedrooms and two and a half baths, ensuring ample space for comfortable living. Entertain with ease in the three living areas, perfect for hosting gatherings or relaxing with loved ones. The large primary walk in closet provides abundant storage. The bones of this home are solid, offering endless potential for customization and enhancement. Embrace the opportunity to craft the home of your dreams, tailored to your unique tastes and preferences. Noteworthy updates include a new HVAC system installed in 2022, ensuring year round comfort and efficiency. The roof and attic insulation were replaced in 2023, guaranteeing peace of mind and energy savings. Additionally, the water heater was replaced in April of 2024. The interior of the home was just painted in June of 2024. This residence offers convenience to a wealth of amenities, including shopping, dining, parks, and more. Don't miss your chance to own a piece of Stone Oak's coveted lifestyle! Schedule your showing today and unlock the endless possibilities awaiting you in this exceptional home!
Payment Calculator
- Principal & Interest -
- Property Tax $
- Home Insurance $
- HOA Fees $
- Monthly -
Features
Building and Construction
- Apprx Age: 31
- Builder Name: Unknown
- Construction: Pre-Owned
- Exterior Features: Brick, Cement Fiber
- Floor: Carpeting, Ceramic Tile
- Foundation: Slab
- Kitchen Length: 15
- Roof: Composition
- Source Sqft: Appsl Dist
Land Information
- Lot Improvements: Street Paved, Curbs, Street Gutters, Sidewalks, Streetlights
School Information
- Elementary School: Hardy Oak
- High School: Ronald Reagan
- Middle School: Lopez
- School District: North East I.S.D
Garage and Parking
- Garage Parking: Two Car Garage
Eco-Communities
- Water/Sewer: City
Utilities
- Air Conditioning: One Central
- Fireplace: One, Living Room
- Heating Fuel: Electric
- Heating: Central
- Recent Rehab: No
- Window Coverings: Some Remain
Amenities
- Neighborhood Amenities: Park/Playground, Sports Court
Finance and Tax Information
- Days On Market: 192
- Home Faces: North
- Home Owners Association Fee 2: 411
- Home Owners Association Fee: 116
- Home Owners Association Frequency: Annually
- Home Owners Association Mandatory: Mandatory
- Home Owners Association Name: STONE OAK POA
- Home Owners Association Name2: SUMMIT HOA
- Home Owners Association Payment Frequency 2: Semi-Annually
- Total Tax: 10680
Rental Information
- Currently Being Leased: No
Other Features
- Block: 23
- Contract: Exclusive Right To Sell
- Instdir: US-281 NORTH, Exit Sonterra Blvd, Right on Hardy Oak Blvd, Left on Granite Path. Home is on the left.
- Interior Features: Three Living Area, Separate Dining Room, Eat-In Kitchen, Two Eating Areas, Walk-In Pantry, Loft, Utility Room Inside, All Bedrooms Upstairs, Open Floor Plan, Laundry Main Level, Laundry Room, Walk in Closets, Attic - Pull Down Stairs
- Legal Desc Lot: 59
- Legal Description: NCB 19215 BLK 23 LOT 59 (THE SUMMIT AT STONE OAK) "STONE OAK
- Ph To Show: 2102477297
- Possession: Closing/Funding
- Style: Two Story, Traditional
- Views: 30
Owner Information
- Owner Lrealreb: No
Similar Properties
Nearby Subdivisions
Arrowhead
Big Springs
Big Springs On The G
Breezes At Sonterra
Canyon Rim
Canyon View
Champion Springs
Champions Ridge
Coronado - Bexar County
Crescent Oaks
Estates At Champions Run
Greystone
Heights At Stone Oak
Hidden Canyon - Bexar County
Hills Of Stone Oak
Iron Mountain Ranch
Knights Cross
Las Lomas
Meadows Of Sonterra
Mesa Grande
Mesa Verde
Mesas At Canyon Springs
Mount Arrowhead
Mountain Lodge
Mountain Lodge/the Villas At
Oaks At Sonterra
Peak At Promontory
Promontory Pointe
Quarry At Iron Mountain
Remington Heights
Rogers Ranch
Saddle Mountain
Sonterra
Sonterra The Midlands
Sonterra/greensview-golf, Sont
Sonterra/the Highlands
Stone Mountain
Stone Oak
Stone Oak Meadows
Stone Oak/the Summit
Stone Valley
The Gardens At Greystone
The Hills At Sonterra
The Meadows At Sonterra
The Oaklands
The Park At Hardy Oak
The Pinnacle
The Province/vineyard
The Ridge At Stoneoak
The Summit
The Summit At Stone Oak
The Villages At Stone Oak
The Vineyard
The Waters Of Sonterra
Village In The Hills
Woods At Sonterra


