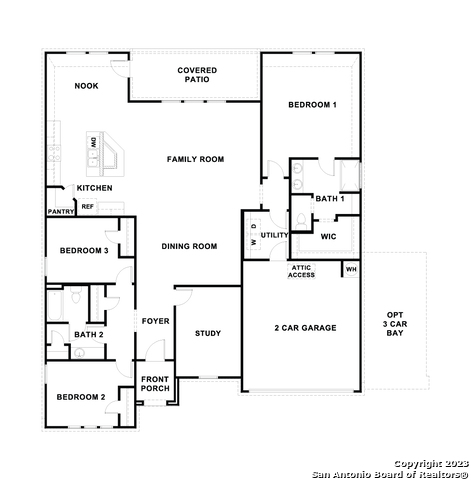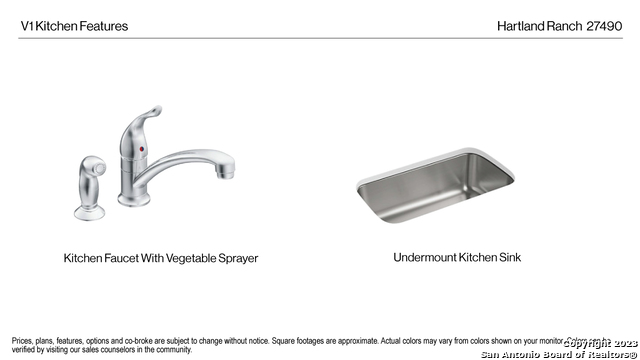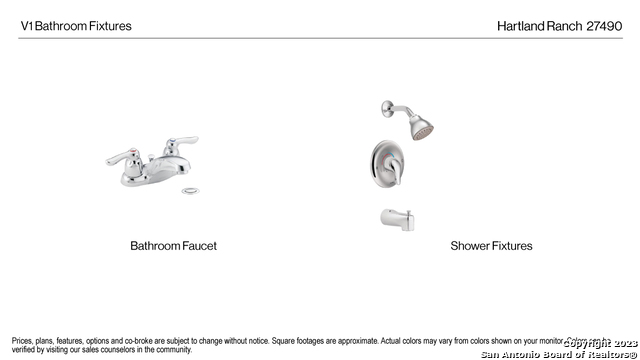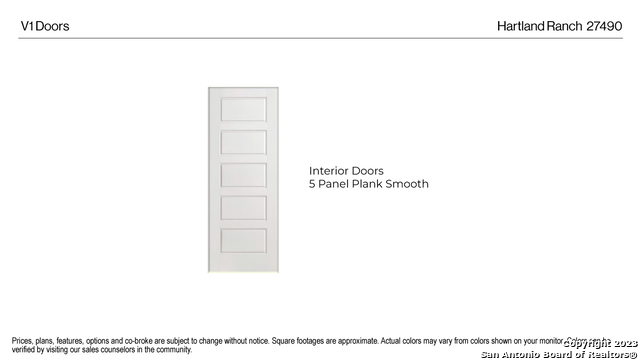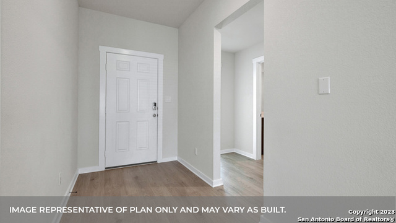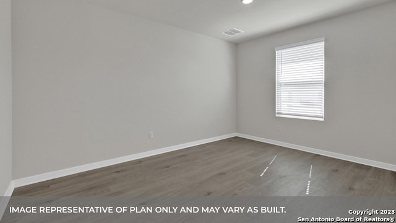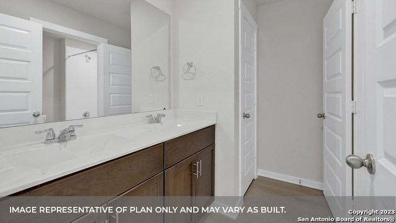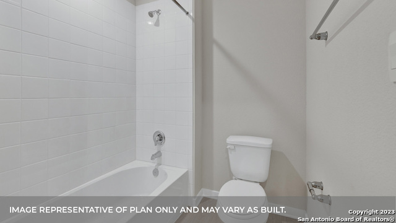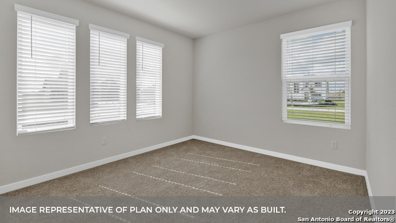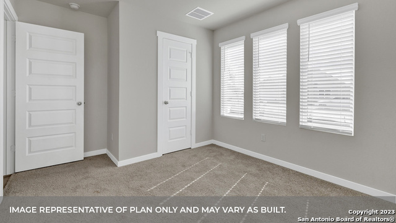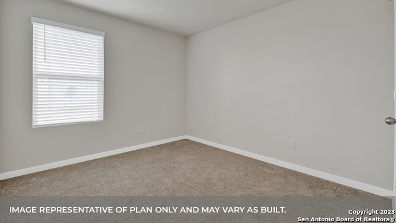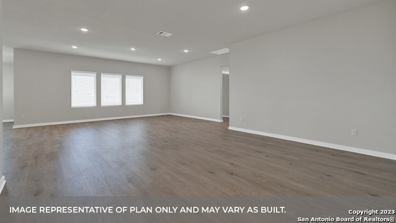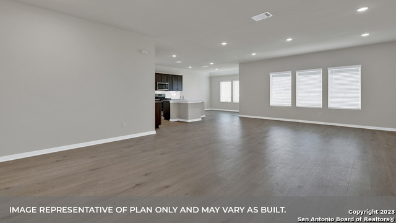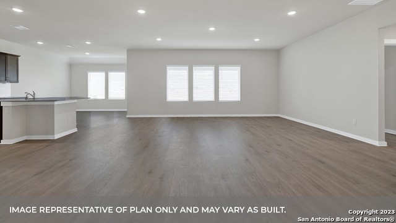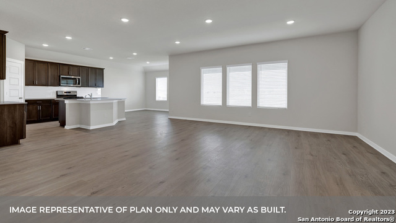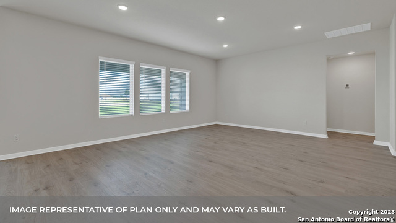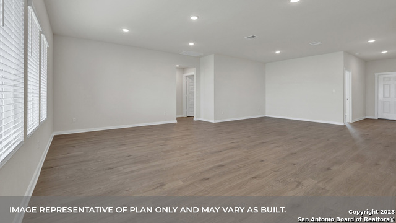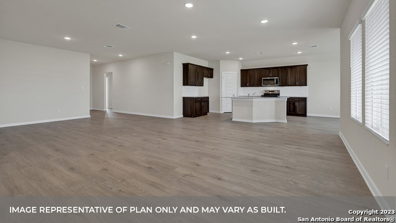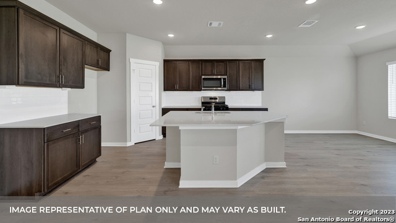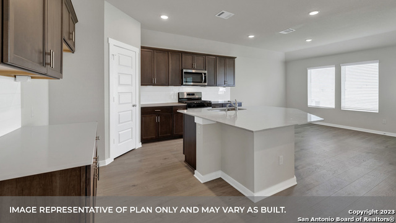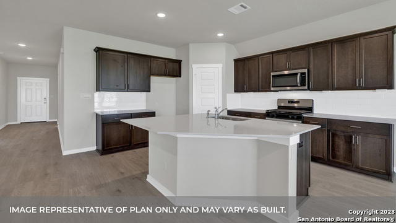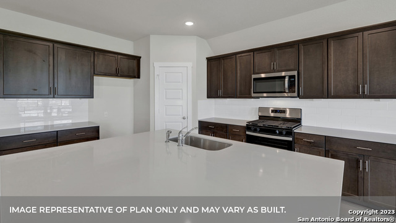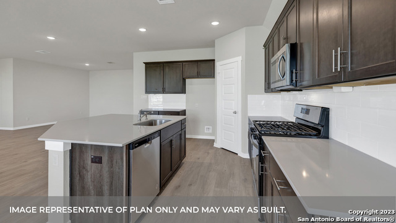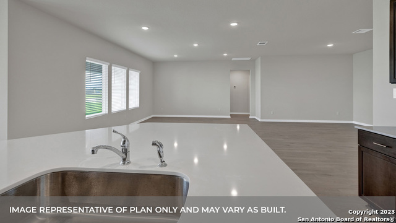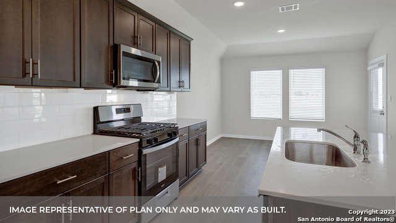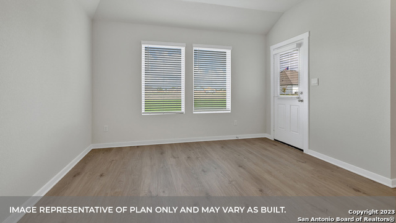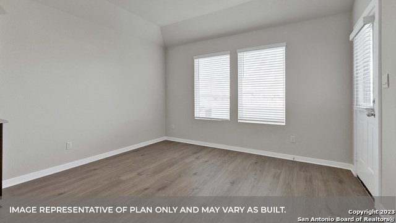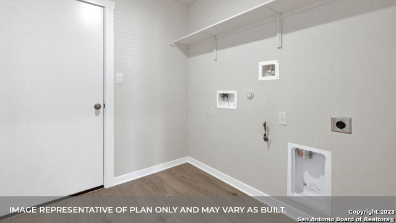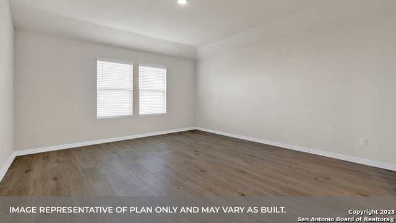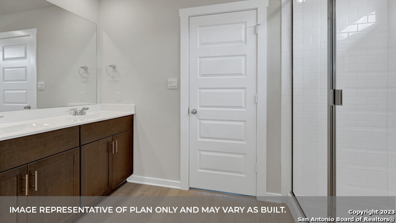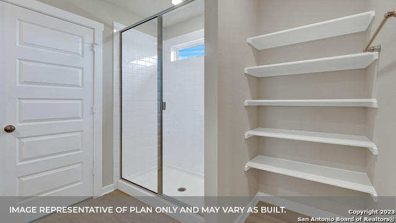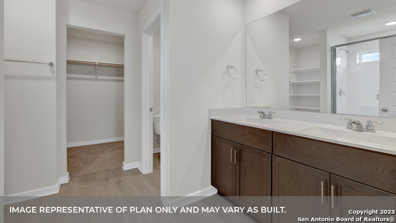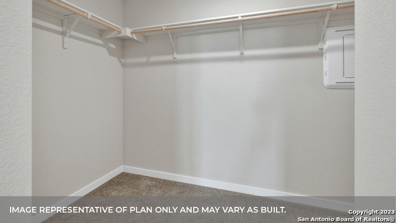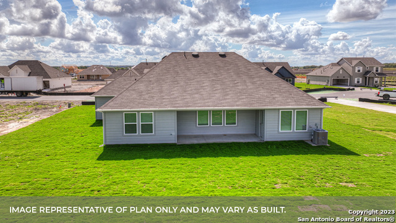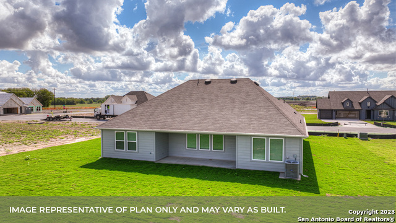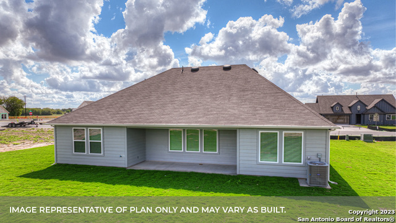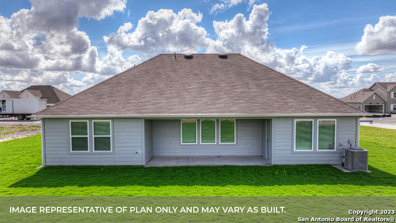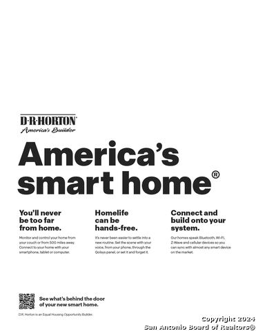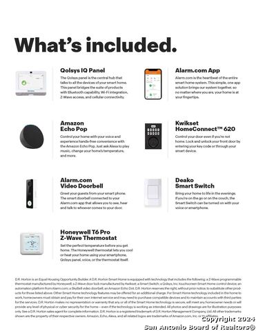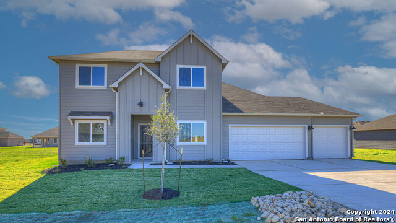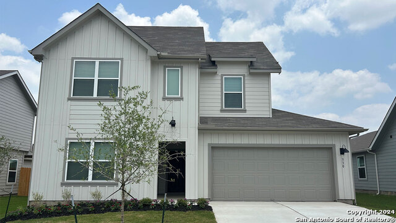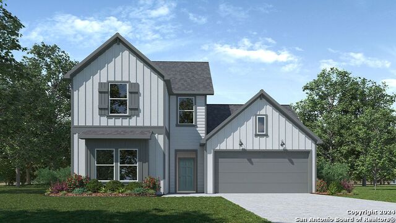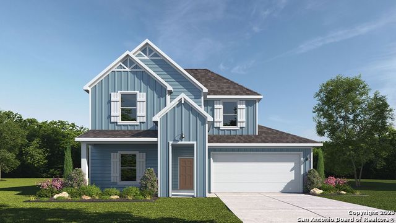403 Konrad Creek Drive, Lockhart, TX 78644
Property Photos
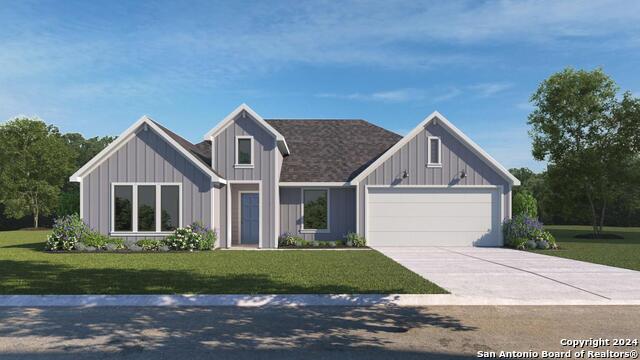
Would you like to sell your home before you purchase this one?
Priced at Only: $383,940
For more Information Call:
Address: 403 Konrad Creek Drive, Lockhart, TX 78644
Property Location and Similar Properties
- MLS#: 1770376 ( Single Residential )
- Street Address: 403 Konrad Creek Drive
- Viewed: 12
- Price: $383,940
- Price sqft: $184
- Waterfront: No
- Year Built: 2024
- Bldg sqft: 2087
- Bedrooms: 3
- Total Baths: 2
- Full Baths: 2
- Garage / Parking Spaces: 2
- Days On Market: 145
- Additional Information
- County: CALDWELL
- City: Lockhart
- Zipcode: 78644
- Subdivision: Hartland Ranch
- District: LOCKHART ISD
- Elementary School: Not Applicable
- Middle School: Not Applicable
- High School: Not Applicable
- Provided by: D.R. Horton, AMERICA'S Builder
- Contact: Dave Clinton
- (512) 364-6398

- DMCA Notice
-
DescriptionMOVE IN READY! The Frisco is a thoughtfully designed 2,087 sq. ft. 3 bedrooms, 2 bathrooms. This beautiful home features a spacious kitchen with a walk in pantry perfect for storage. The kitchen also features quartz countertops, decorative tile backsplash, a large kitchen island, stainless steel appliances and open concept floorplan that opens to the nook and large family room, perfect for entertaining. The main bedroom, bedroom 1, is located off the large family room an
Payment Calculator
- Principal & Interest -
- Property Tax $
- Home Insurance $
- HOA Fees $
- Monthly -
Features
Building and Construction
- Builder Name: DR HORTON
- Construction: New
- Exterior Features: Siding, Cement Fiber
- Floor: Carpeting, Vinyl
- Foundation: Slab
- Kitchen Length: 12
- Roof: Composition
- Source Sqft: Bldr Plans
School Information
- Elementary School: Not Applicable
- High School: Not Applicable
- Middle School: Not Applicable
- School District: LOCKHART ISD
Garage and Parking
- Garage Parking: Two Car Garage
Eco-Communities
- Water/Sewer: Water System, Sewer System
Utilities
- Air Conditioning: One Central
- Fireplace: Not Applicable
- Heating Fuel: Natural Gas
- Heating: Central
- Window Coverings: None Remain
Amenities
- Neighborhood Amenities: None
Finance and Tax Information
- Days On Market: 128
- Home Owners Association Fee: 60
- Home Owners Association Frequency: Monthly
- Home Owners Association Mandatory: Mandatory
- Home Owners Association Name: HARTLAND RANCH HOA
- Total Tax: 9185
Other Features
- Block: NA
- Contract: Exclusive Right To Sell
- Instdir: From San Antonio, get on I-35 N. Take exit 205 toward TX-80 E/Wimberley/Luling/Farm to Market Rd. 12 W. Slight right onto TX-80. Turn left onto TX-142 E. Turn right onto Borchert Loop, then right onto Zane Saddle Road.
- Interior Features: One Living Area, Breakfast Bar, Walk-In Pantry, Utility Room Inside, High Ceilings, Laundry Main Level, Laundry Room, Walk in Closets, Attic - Partially Floored, Attic - Pull Down Stairs, Attic - Radiant Barrier Decking
- Legal Desc Lot: 22
- Legal Description: HARTLAND RANCH LOT 22
- Miscellaneous: Cluster Mail Box
- Ph To Show: 830-521-7195
- Possession: Closing/Funding
- Style: One Story
- Views: 12
Owner Information
- Owner Lrealreb: No
Similar Properties


