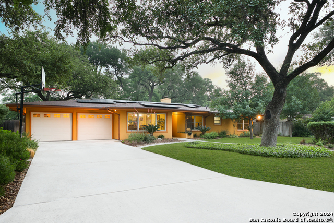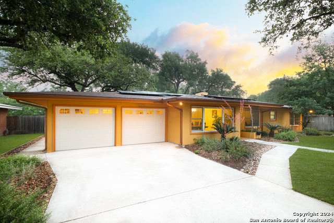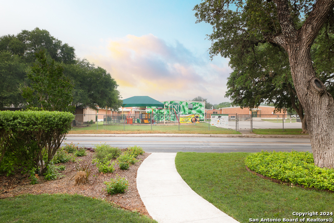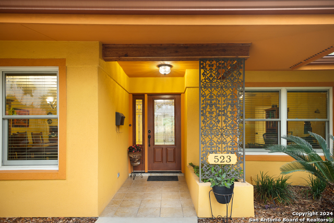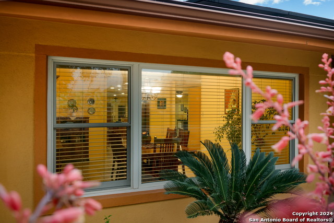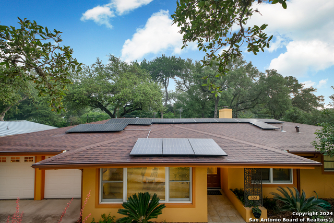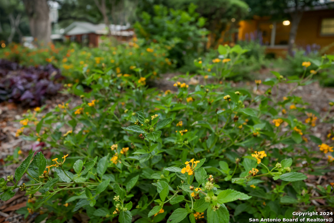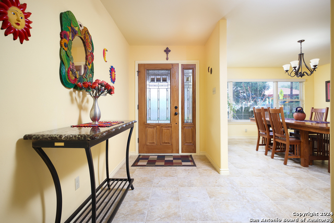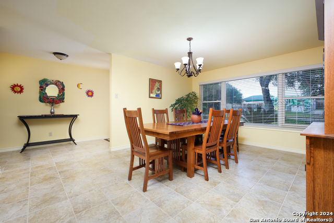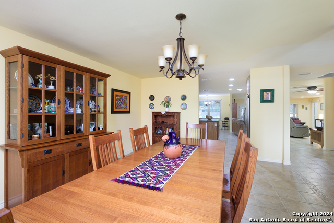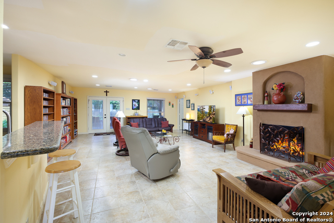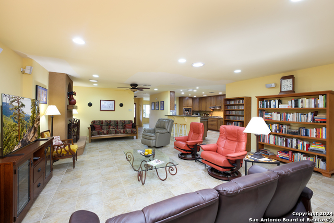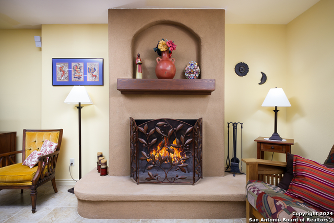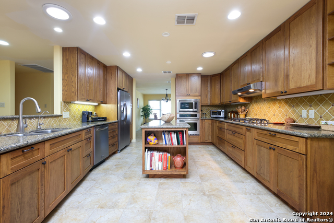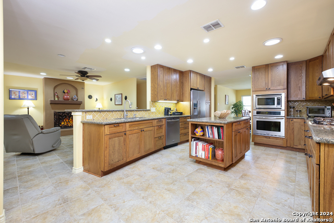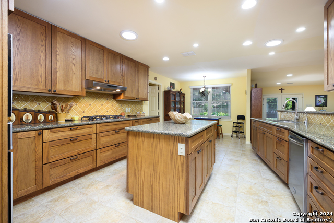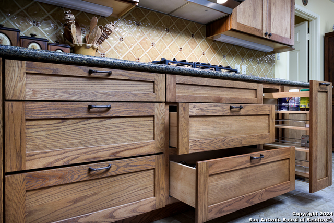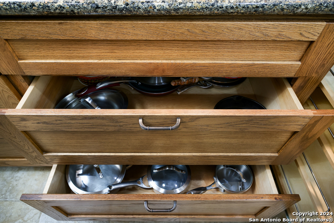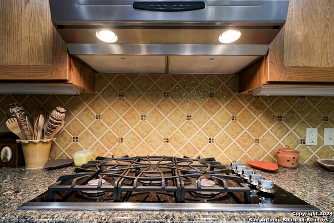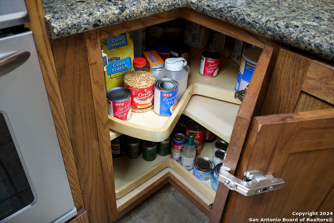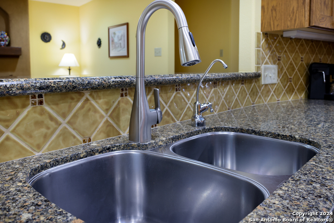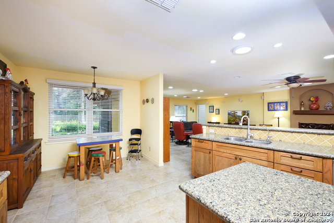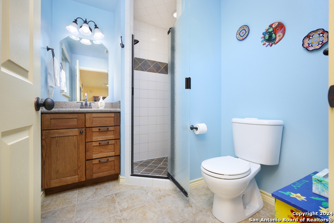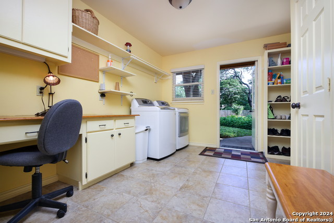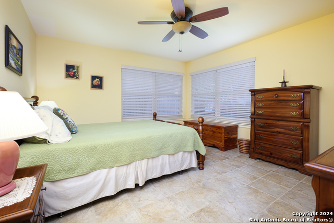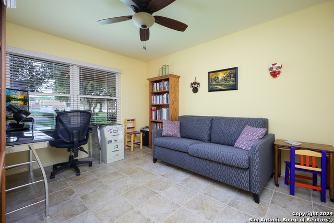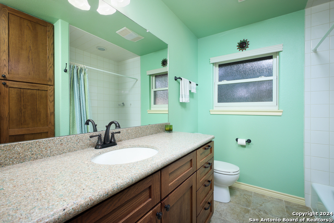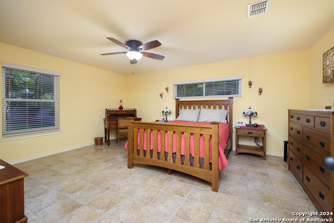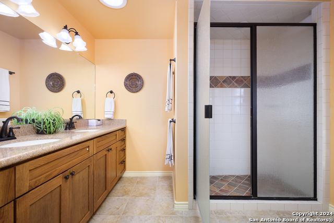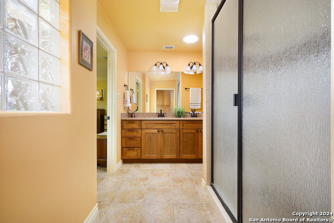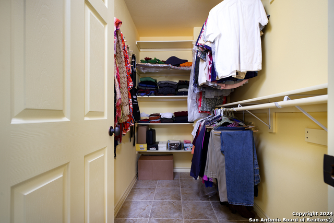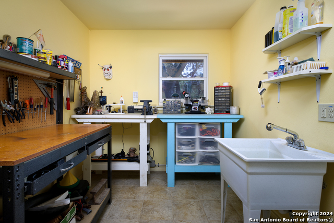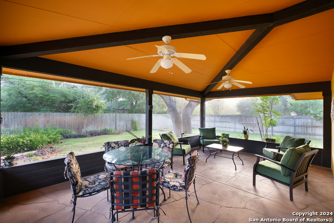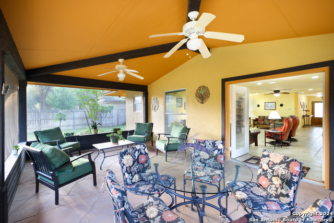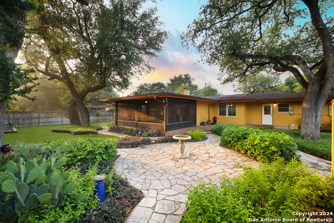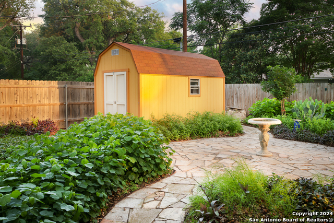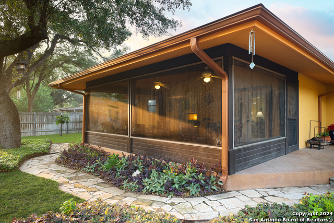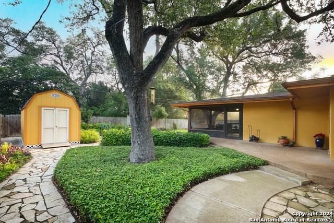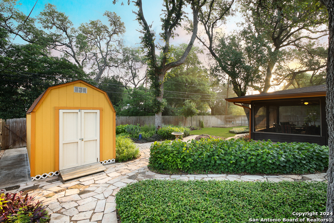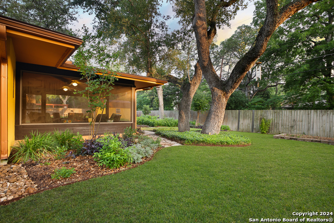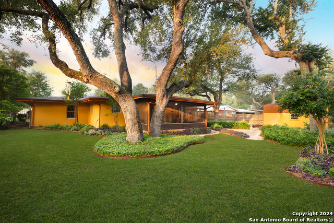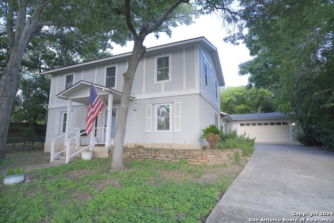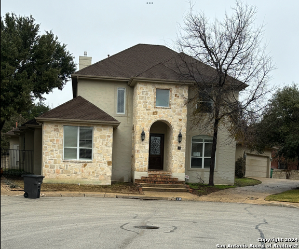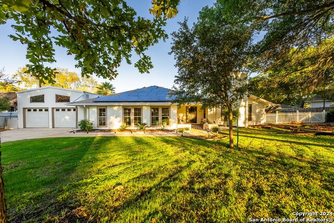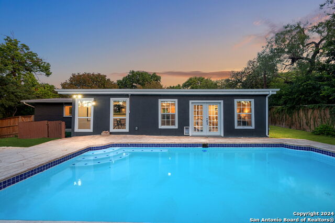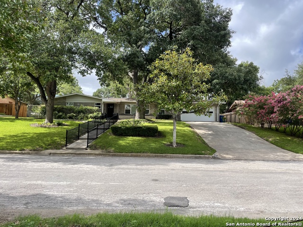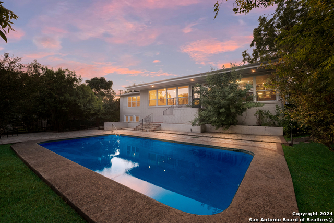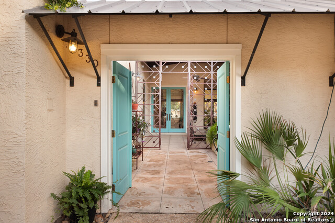523 Rockhill Dr, San Antonio, TX 78209
Property Photos
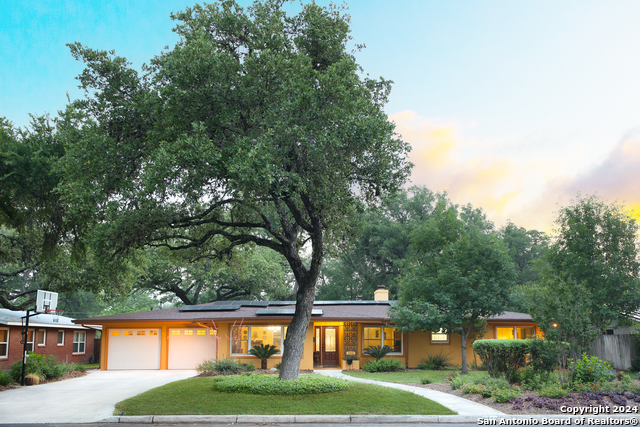
Would you like to sell your home before you purchase this one?
Priced at Only: $650,000
For more Information Call:
Address: 523 Rockhill Dr, San Antonio, TX 78209
Property Location and Similar Properties
- MLS#: 1771418 ( Single Residential )
- Street Address: 523 Rockhill Dr
- Viewed: 62
- Price: $650,000
- Price sqft: $247
- Waterfront: No
- Year Built: 1956
- Bldg sqft: 2632
- Bedrooms: 3
- Total Baths: 3
- Full Baths: 3
- Garage / Parking Spaces: 1
- Days On Market: 239
- Additional Information
- County: BEXAR
- City: San Antonio
- Zipcode: 78209
- Subdivision: Northwood
- District: North East I.S.D
- Elementary School: Northwood
- Middle School: Garner
- High School: Macarthur
- Provided by: Keller Williams Heritage
- Contact: Timothy Allums
- (210) 380-7475

- DMCA Notice
-
Description**Fully paid for solar panels** Fully modernized. This wonderfully maintained and updated home in the popular established neighborhood of Northwood in 78209 is now available for new owners. Nestled on a 1/2 acre lot with great landscaping and beautiful mature trees, this home is perfect for any living situation. With over 2600 square feet of indoor living space and a massive 13' x 21' screened in covered patio, there is plenty of space for comfortable, luxurious living. Highlights in this home include premium custom cabinetry, gas cooking, acres of solid surface counter space in the kitchen, premium ceramic tile flooring, upgraded bathrooms, thermally efficient windows, and solar panels. This home is move in ready. Conveniently located near the airport, major thoroughfares, and dining/shopping. Make sure to check out the link for the 3D Matterport Tour.
Payment Calculator
- Principal & Interest -
- Property Tax $
- Home Insurance $
- HOA Fees $
- Monthly -
Features
Building and Construction
- Apprx Age: 68
- Builder Name: Unknown
- Construction: Pre-Owned
- Exterior Features: Brick, 4 Sides Masonry, Wood, Siding
- Floor: Ceramic Tile
- Foundation: Slab
- Kitchen Length: 10
- Roof: Composition
- Source Sqft: Appsl Dist
School Information
- Elementary School: Northwood
- High School: Macarthur
- Middle School: Garner
- School District: North East I.S.D
Garage and Parking
- Garage Parking: Attached
Eco-Communities
- Green Features: Solar Electric System, Low Flow Commode, Solar Panels
- Water/Sewer: Water System, Sewer System, City
Utilities
- Air Conditioning: One Central
- Fireplace: One, Family Room, Wood Burning
- Heating Fuel: Natural Gas
- Heating: Central
- Window Coverings: Some Remain
Amenities
- Neighborhood Amenities: None
Finance and Tax Information
- Days On Market: 238
- Home Owners Association Mandatory: None
- Total Tax: 12607
Rental Information
- Currently Being Leased: No
Other Features
- Contract: Exclusive Right To Sell
- Instdir: Near Vandiver St.
- Interior Features: Three Living Area, Liv/Din Combo, Eat-In Kitchen, Two Eating Areas, Utility Room Inside, 1st Floor Lvl/No Steps, Open Floor Plan, Cable TV Available, High Speed Internet
- Legal Desc Lot: 14
- Legal Description: NCB 11822 BLK LOT 14
- Occupancy: Vacant
- Ph To Show: 2102222227
- Possession: Closing/Funding
- Style: One Story
- Views: 62
Owner Information
- Owner Lrealreb: No
Similar Properties
Nearby Subdivisions
Alamo Heights
Austin Hwy Heights Subne
Bel Meade
Crownhill Acres
Escondida At Sunset
Escondida Way
Mahncke Park
Mahnke Park
N/a
Northridge
Northridge Park
Northwood
Northwood Estates
Northwood Northeast
Northwoods
Ridgecrest Villas/casinas
Spring Hill
Sunset
Terrell Heights
Terrell Hills
The Greens At Lincol
The Village At Linco
Uptown Urban Crest
Wilshire Terrace
Wilshire Village


