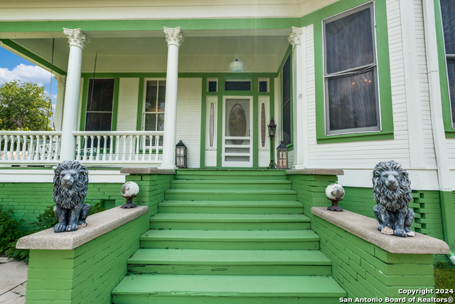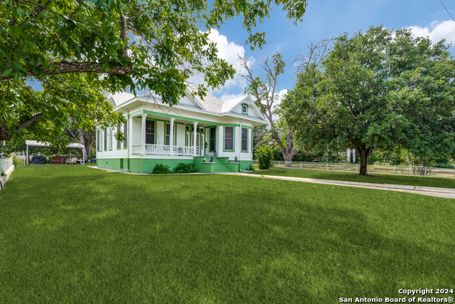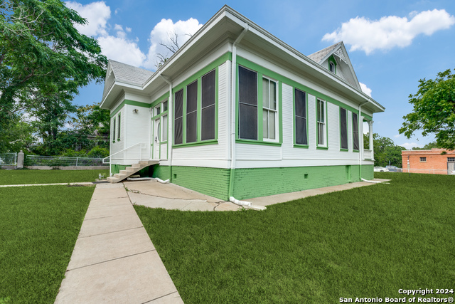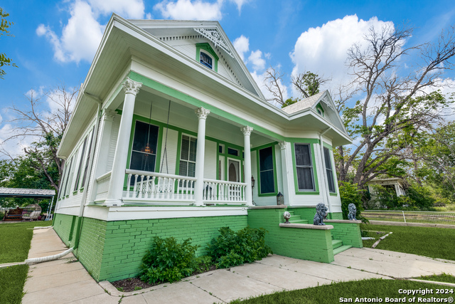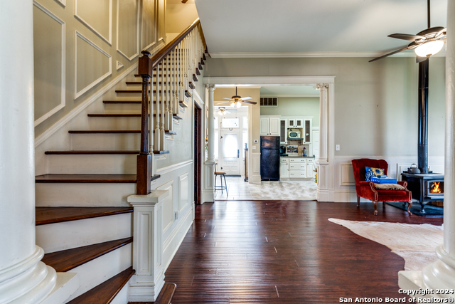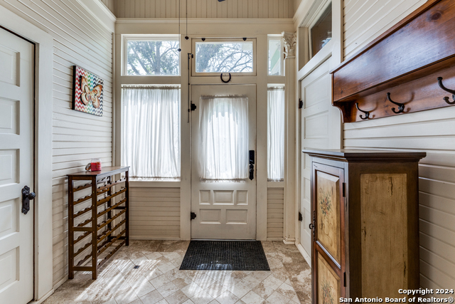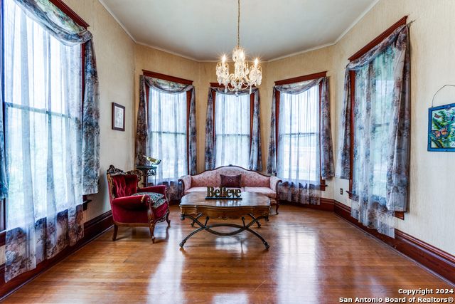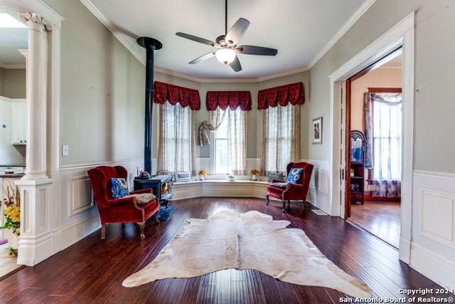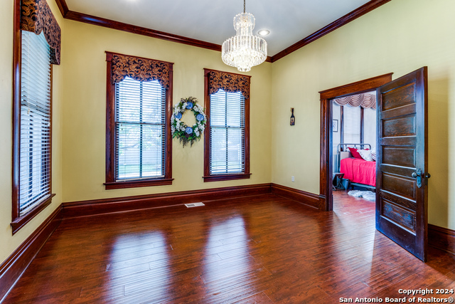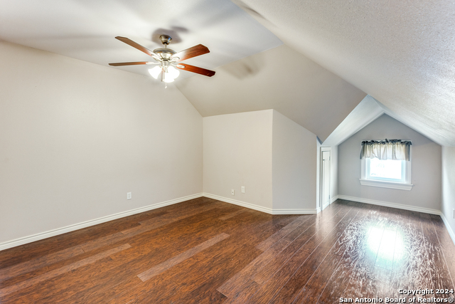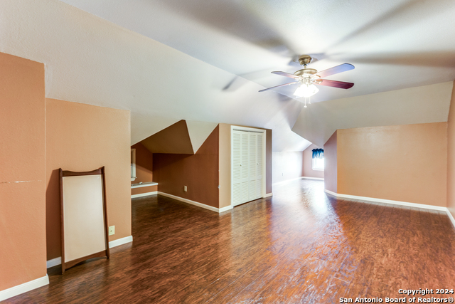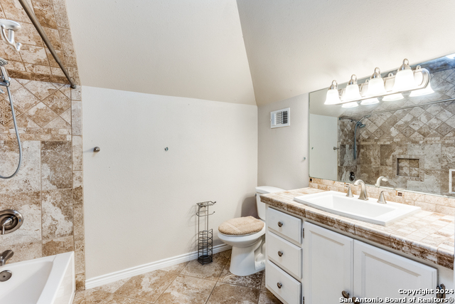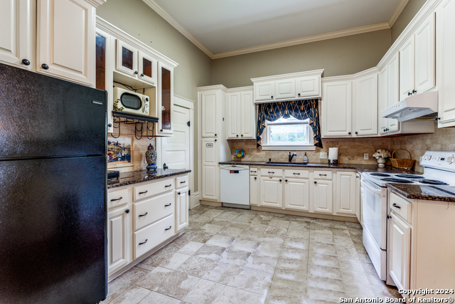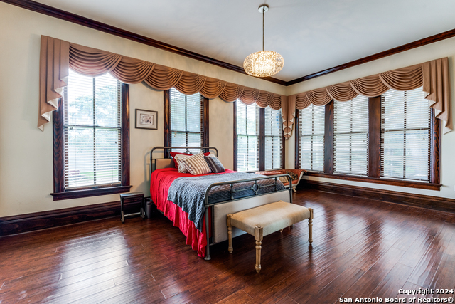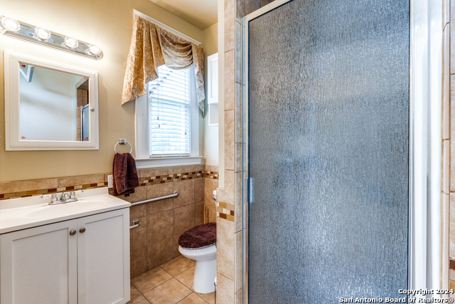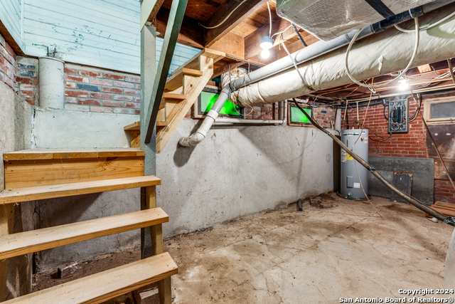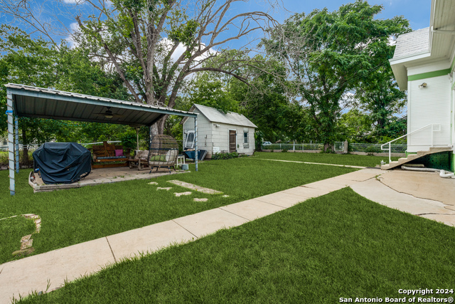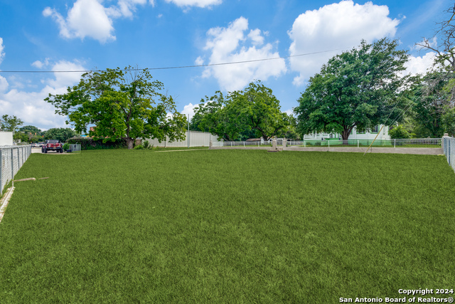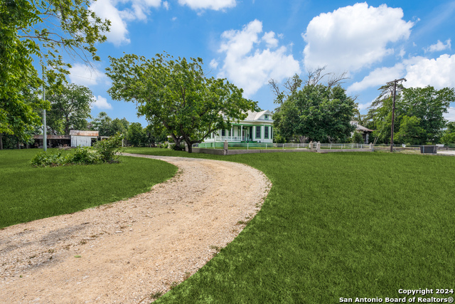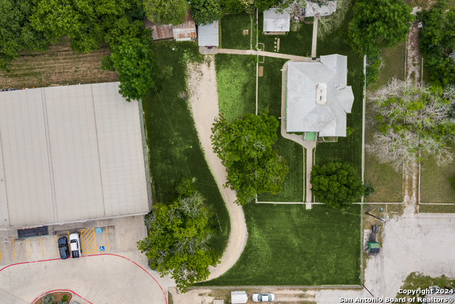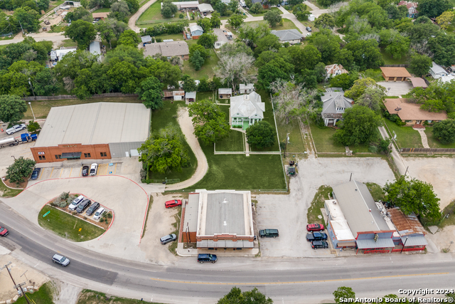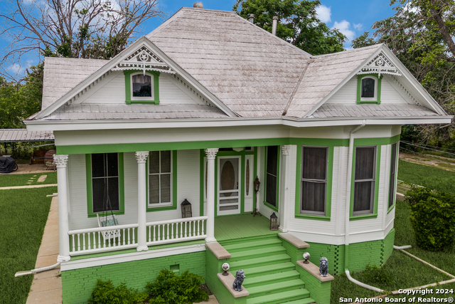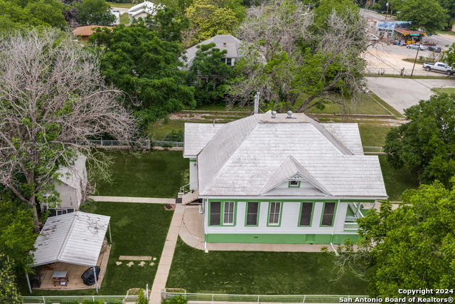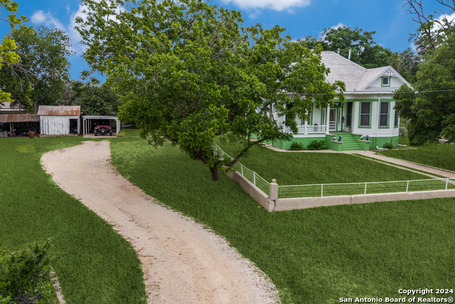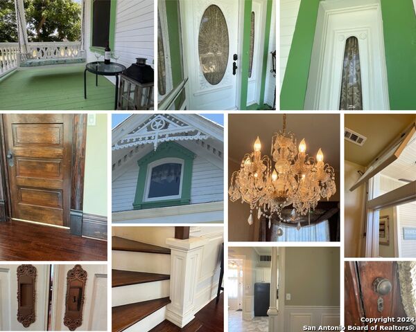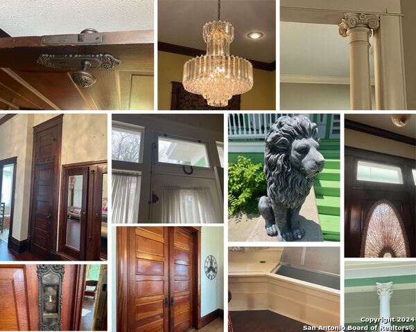9248 Fm 725 , McQueeney, TX 78123
Property Photos
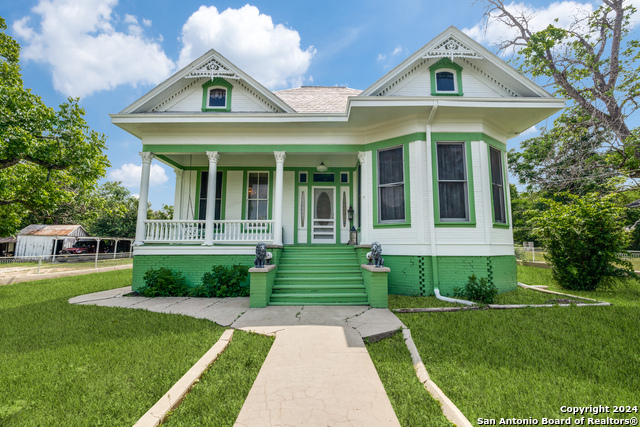
Would you like to sell your home before you purchase this one?
Priced at Only: $450,000
For more Information Call:
Address: 9248 Fm 725 , McQueeney, TX 78123
Property Location and Similar Properties
Reduced
- MLS#: 1771630 ( Single Residential )
- Street Address: 9248 Fm 725
- Viewed: 41
- Price: $450,000
- Price sqft: $205
- Waterfront: No
- Year Built: 1930
- Bldg sqft: 2198
- Bedrooms: 3
- Total Baths: 2
- Full Baths: 2
- Garage / Parking Spaces: 1
- Days On Market: 141
- Additional Information
- County: GUADALUPE
- City: McQueeney
- Zipcode: 78123
- Subdivision: Baker Moses
- District: Seguin
- Elementary School: Mcqueeney
- Middle School: A.J. BRIESEMEISTER
- High School: Seguin
- Provided by: Coldwell Banker D'Ann Harper
- Contact: Donna Tappan
- (505) 385-6171

- DMCA Notice
-
Description24 hours notice required for showings. Nestled in McQueeney, Texas, this exquisite 1930 Victorian home seamlessly blends old world charm with modern convenience. Meticulously restored in 2000, this property offers a unique opportunity as both a residential and commercial listing. Boasting three bedrooms and two bathrooms, this home provides ample space for comfortable living on its .704 acre lot, perfect for outdoor activities or potential commercial ventures. Situated near Lake McQueeney, it offers abundant outdoor recreational opportunities. Two 50 amp RV hookups cater to adventurers seeking a convenient home base. A detached carport and covered outdoor area provide convenient parking and a space to enjoy the outdoors. The property includes a storage/laundry room building with electricity and water, ideal for tools or equipment. With basement possibilities for future development like a wine cellar or speakeasy, privacy is ensured by a fully fenced property, with no HOA restrictions, offering freedom and flexibility for buyers. Original Victorian features include wood sash windows, sweeping staircases, grand wood railings with turned spindles, and high ceilings lending an air of spaciousness to the living areas. Antique chandeliers and a wood burning stove, creating a cozy atmosphere on chilly evenings. Original doors, trim work, and wood floors contribute to the home's historic charm. Recently painted, the exterior exudes a fresh and inviting appearance, accentuating its Victorian aesthetic with colorful green and white paint and ornate architectural details. The front porch, the bay window and decorative gingerbread trim brings you closer to nature while enjoying the comforts of home. Furnishings are negotiable, allowing buyers to personalize the home. Now is the time to own your own Victorian style house, standing apart from the rest. This remarkable property offers a unique blend of character, comfort, and potential, whether for a peaceful residential retreat or a thriving commercial venture. Schedule a private showing today to fulfill your dreams.
Payment Calculator
- Principal & Interest -
- Property Tax $
- Home Insurance $
- HOA Fees $
- Monthly -
Features
Building and Construction
- Apprx Age: 94
- Builder Name: unknown
- Construction: Pre-Owned
- Exterior Features: Brick, Wood
- Floor: Ceramic Tile, Wood, Vinyl
- Kitchen Length: 18
- Other Structures: Storage
- Roof: Metal
- Source Sqft: Appsl Dist
Land Information
- Lot Description: 1/2-1 Acre, Mature Trees (ext feat), Level
- Lot Improvements: Gravel, Dirt
School Information
- Elementary School: Mcqueeney
- High School: Seguin
- Middle School: A.J. BRIESEMEISTER
- School District: Seguin
Garage and Parking
- Garage Parking: None/Not Applicable
Eco-Communities
- Water/Sewer: Septic, Co-op Water
Utilities
- Air Conditioning: One Central, One Window/Wall
- Fireplace: Not Applicable
- Heating Fuel: Electric, Other
- Heating: Central, Wood Stove
- Recent Rehab: No
- Window Coverings: All Remain
Amenities
- Neighborhood Amenities: None
Finance and Tax Information
- Days On Market: 244
- Home Faces: North, East
- Home Owners Association Mandatory: None
- Total Tax: 6763
Rental Information
- Currently Being Leased: No
Other Features
- Contract: Exclusive Right To Sell
- Instdir: From I-35 exit at Seguin ave./FM725 going east approx. 9 miles. Turn right just past Fiberworx Fabric Studio into the parking lot. House is to the right of Pic-n-Pac.
- Interior Features: Two Living Area, Eat-In Kitchen, Walk-In Pantry, High Ceilings, Laundry in Garage, Unfinished Basement, Attic - Access only, Attic - Partially Floored, Attic - Storage Only
- Legal Desc Lot: 50755
- Legal Description: ABS: 4 SUR: MOSES BAKER 0.7040 AC.
- Miscellaneous: As-Is
- Occupancy: Vacant
- Ph To Show: 210-222-2227
- Possession: Closing/Funding
- Style: Two Story, Victorian
- Views: 41
Owner Information
- Owner Lrealreb: No
Nearby Subdivisions


