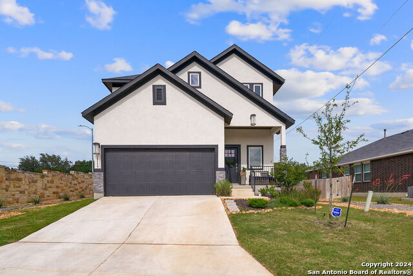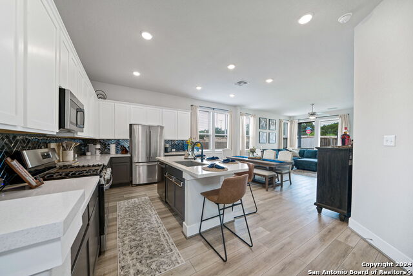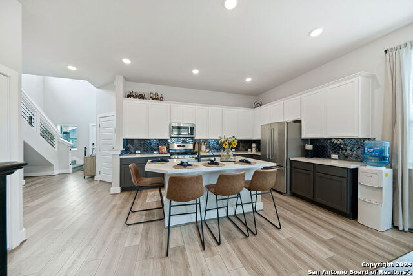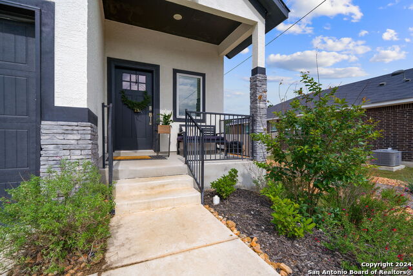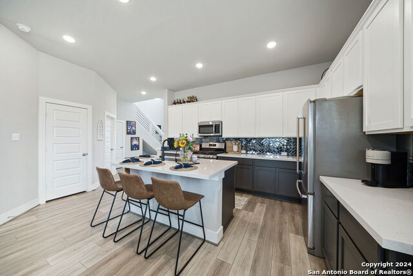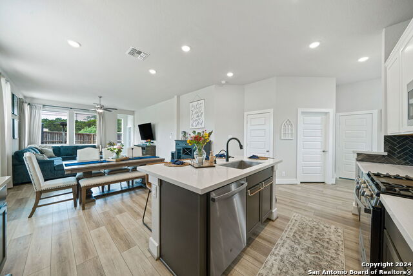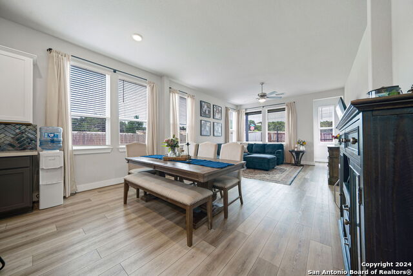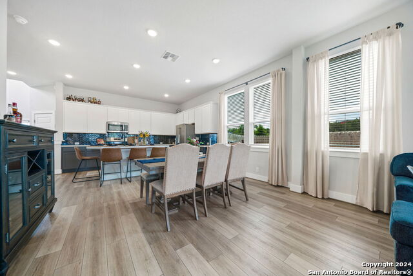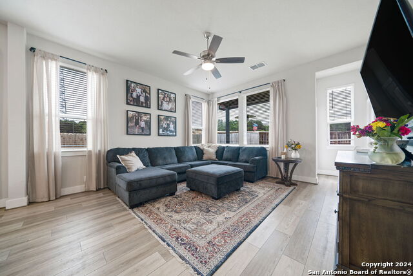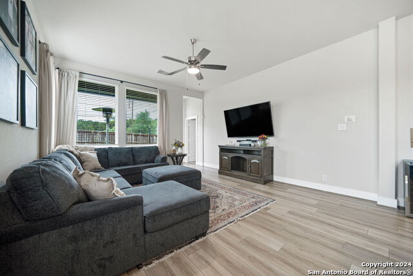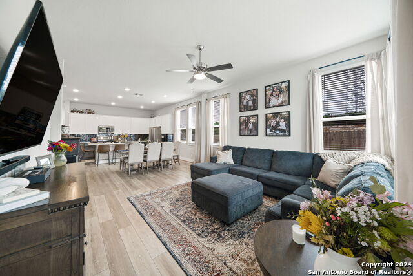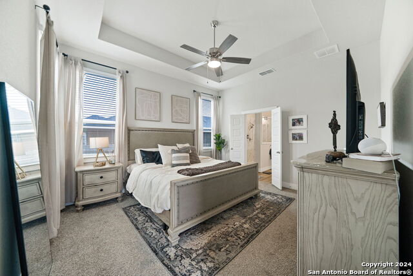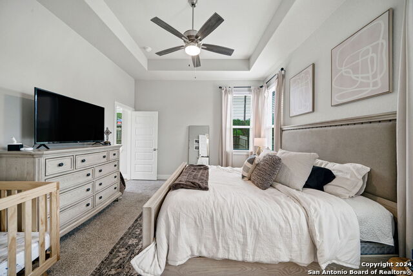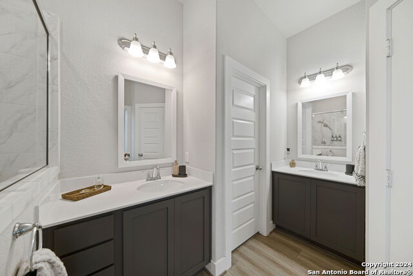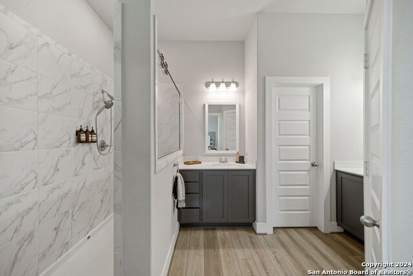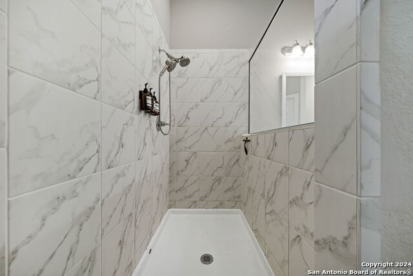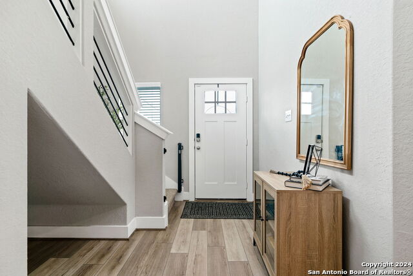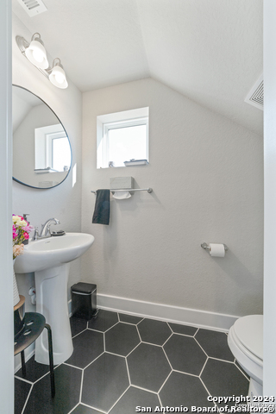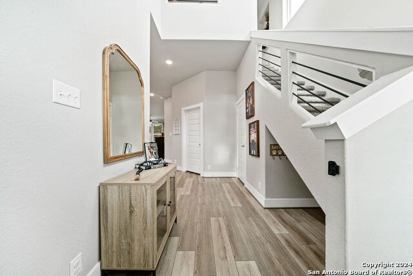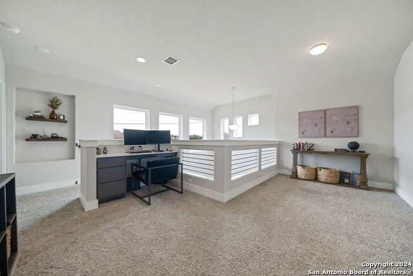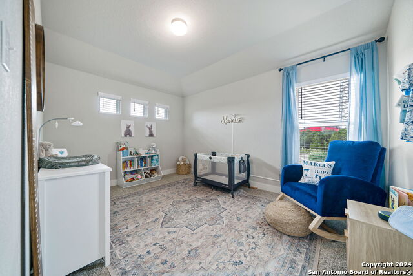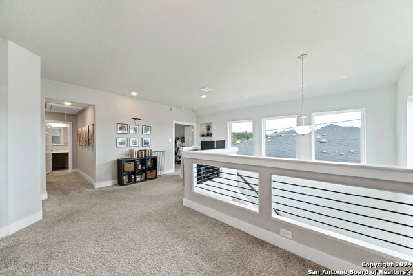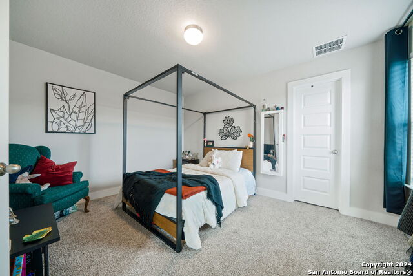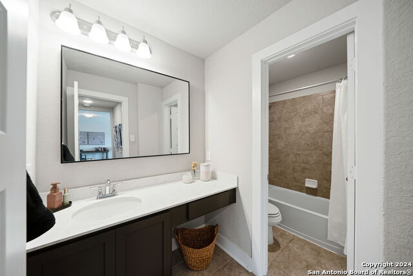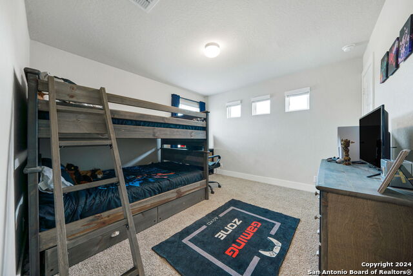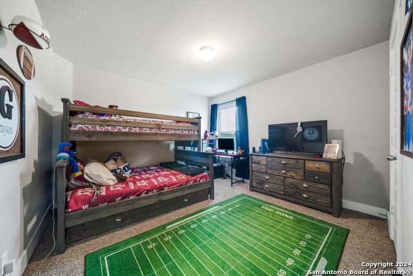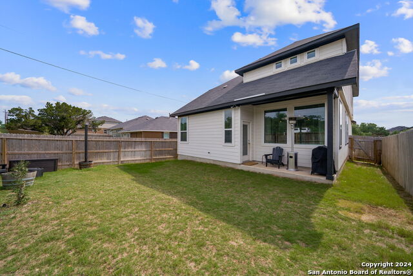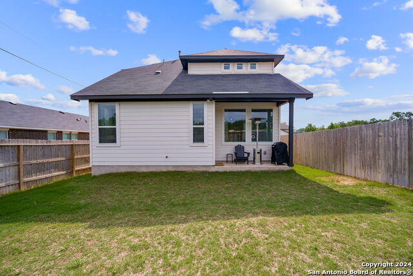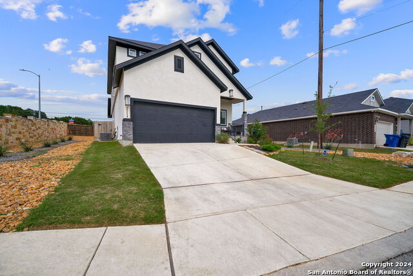21114 Chestnut Cove, San Antonio, TX 78266
Property Photos
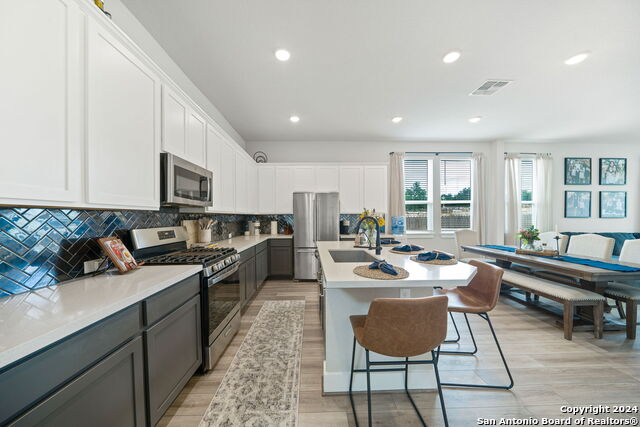
Would you like to sell your home before you purchase this one?
Priced at Only: $463,500
For more Information Call:
Address: 21114 Chestnut Cove, San Antonio, TX 78266
Property Location and Similar Properties
- MLS#: 1771769 ( Single Residential )
- Street Address: 21114 Chestnut Cove
- Viewed: 18
- Price: $463,500
- Price sqft: $196
- Waterfront: No
- Year Built: 2021
- Bldg sqft: 2360
- Bedrooms: 4
- Total Baths: 3
- Full Baths: 2
- 1/2 Baths: 1
- Garage / Parking Spaces: 2
- Days On Market: 141
- Additional Information
- County: COMAL
- City: San Antonio
- Zipcode: 78266
- Subdivision: Winding Oaks
- District: North East I.S.D
- Elementary School: Roan Forest
- Middle School: Tex Hill
- High School: Johnson
- Provided by: Keller Williams City-View
- Contact: Ivan Terrazas
- (210) 473-8059

- DMCA Notice
-
DescriptionStunning Stone & Stucco Exterior Front featuring upscale modern colors. Entrance welcomes you to high ceilings at entry along with luxury vinyl flooring throughout the first floor. Immaculate living space with beautiful two tone cabinetry at kitchen with herringbone pattern backsplash, quartz counter tops, ss appliances and gas cooking all opening to dining area and livingroom. Primary Bedroom is down with luxurious primary shower and spacious walk in closet. The loft area, along with secondary bedrooms, provides ample space for relaxation and privacy. The versatility of the nursery being convertible into a private study, media room, or additional bedroom catering to various needs. Lastly, a nice sized yard with a covered patio offers opportunities for outdoor enjoyment and relaxation. Enjoy extra space on this property that sits on a corner lot with no neighbors behind. Great NEISD schools! Come and take look today and enjoy it this Summer!
Payment Calculator
- Principal & Interest -
- Property Tax $
- Home Insurance $
- HOA Fees $
- Monthly -
Features
Building and Construction
- Builder Name: Chesmar
- Construction: Pre-Owned
- Exterior Features: Stone/Rock, Stucco, Cement Fiber
- Floor: Carpeting, Ceramic Tile, Vinyl
- Foundation: Slab
- Kitchen Length: 16
- Roof: Composition
- Source Sqft: Appsl Dist
Land Information
- Lot Improvements: Street Paved, Curbs
School Information
- Elementary School: Roan Forest
- High School: Johnson
- Middle School: Tex Hill
- School District: North East I.S.D
Garage and Parking
- Garage Parking: Two Car Garage
Eco-Communities
- Energy Efficiency: Programmable Thermostat, Double Pane Windows, Radiant Barrier, Ceiling Fans
- Water/Sewer: Water System, Sewer System
Utilities
- Air Conditioning: One Central
- Fireplace: Not Applicable
- Heating Fuel: Natural Gas
- Heating: Central
- Recent Rehab: No
- Utility Supplier Elec: Cps
- Utility Supplier Gas: CPS
- Utility Supplier Sewer: SAWS
- Utility Supplier Water: SAWS
- Window Coverings: Some Remain
Amenities
- Neighborhood Amenities: Controlled Access
Finance and Tax Information
- Days On Market: 118
- Home Faces: South
- Home Owners Association Fee: 207
- Home Owners Association Frequency: Quarterly
- Home Owners Association Mandatory: Mandatory
- Home Owners Association Name: WINDING OAKS HOA
- Total Tax: 10229.78
Other Features
- Accessibility: First Floor Bath, Full Bath/Bed on 1st Flr, Stall Shower
- Contract: Exclusive Right To Sell
- Instdir: Evans/Holly Hollow
- Interior Features: Two Living Area, Liv/Din Combo, Eat-In Kitchen, Island Kitchen, Loft, Utility Room Inside, Open Floor Plan, Cable TV Available, Laundry Main Level, Walk in Closets
- Legal Description: NCB 16584 (EAST EVANS RD SUBD), BLOCK 3 LOT 1 2018-NEW PER P
- Occupancy: Owner
- Ph To Show: SHOWING TIME
- Possession: Closing/Funding, Negotiable
- Style: Two Story
- Views: 18
Owner Information
- Owner Lrealreb: No


