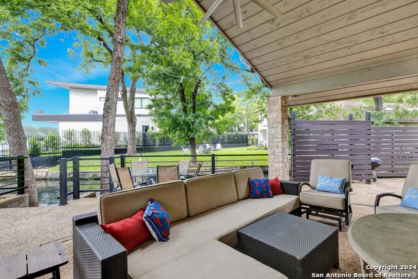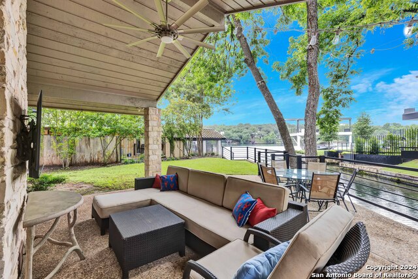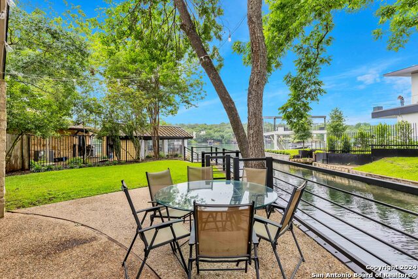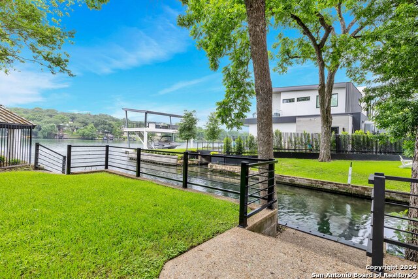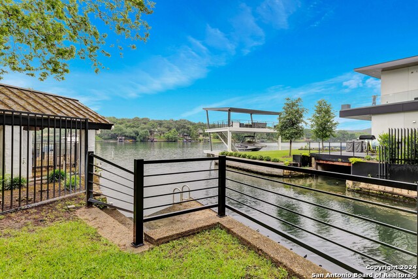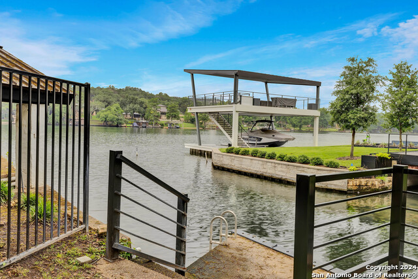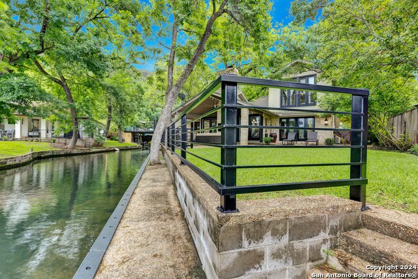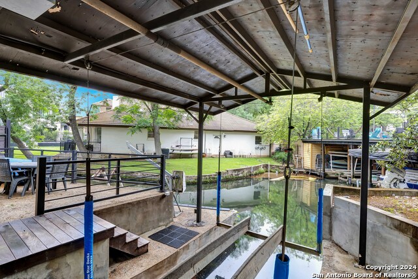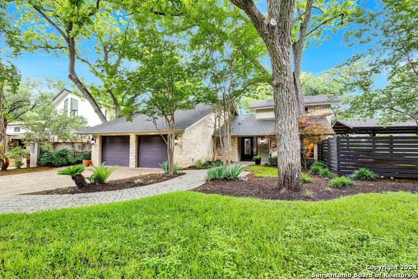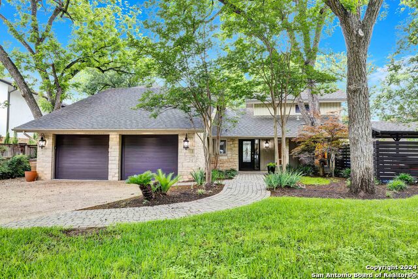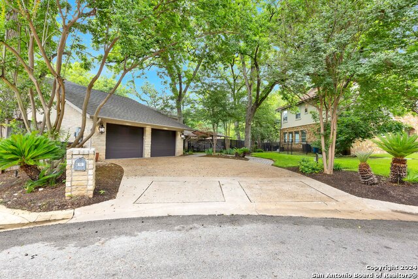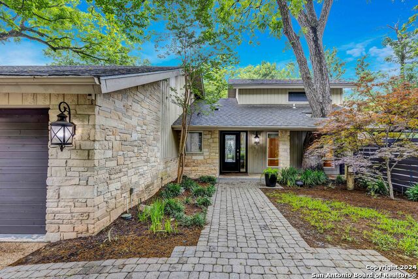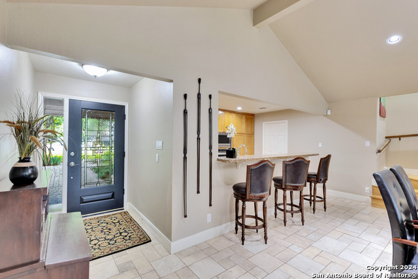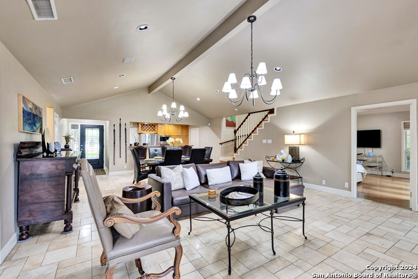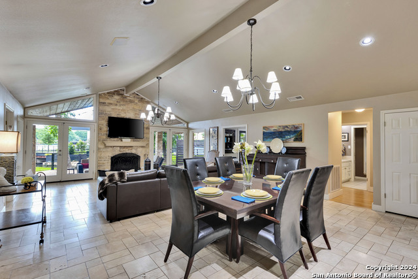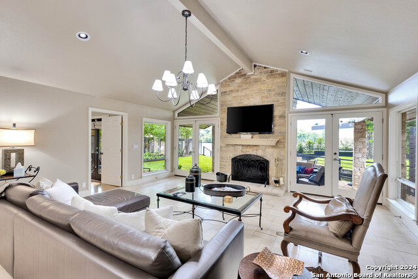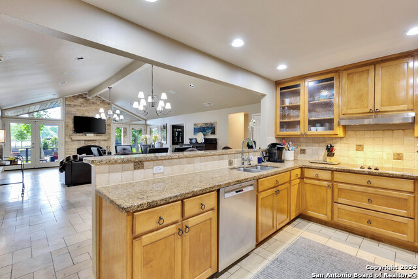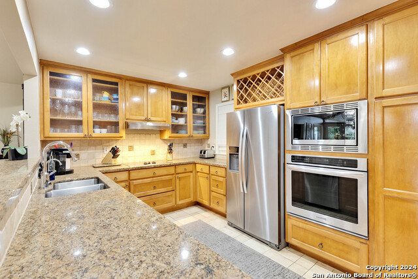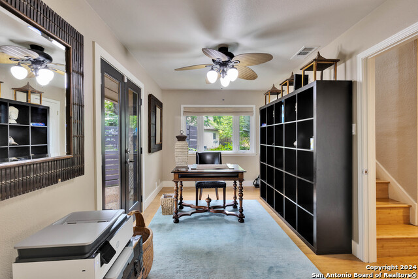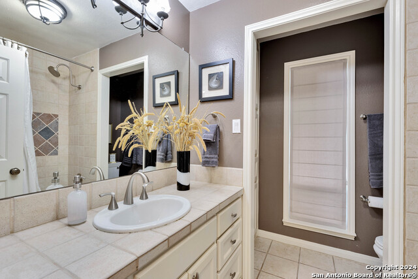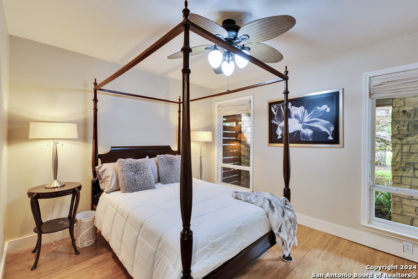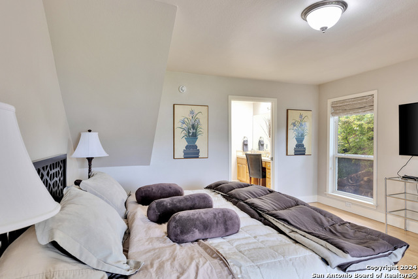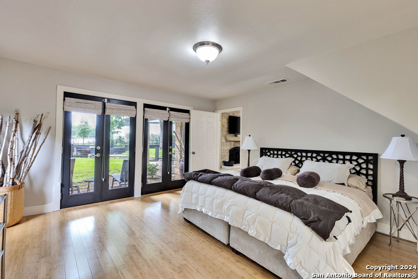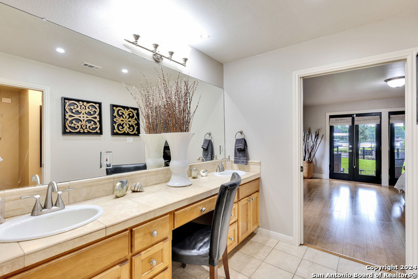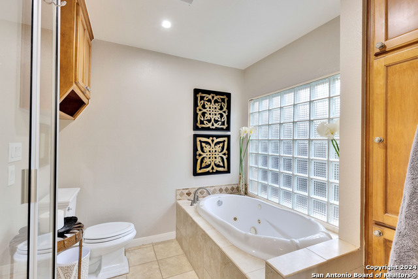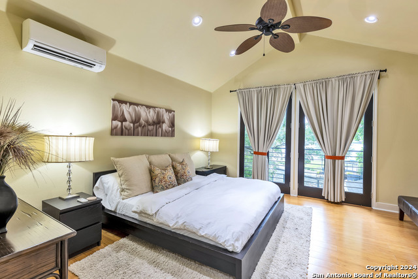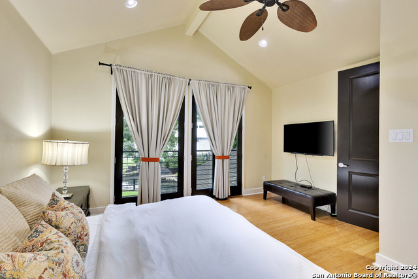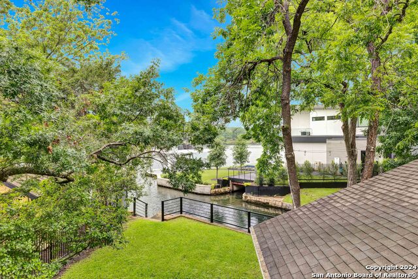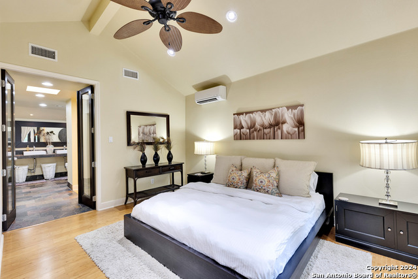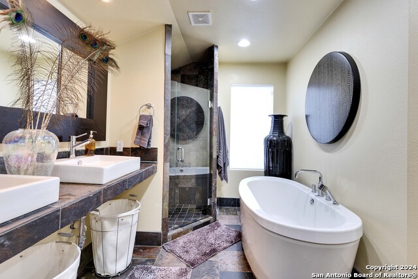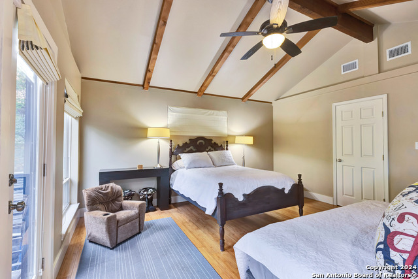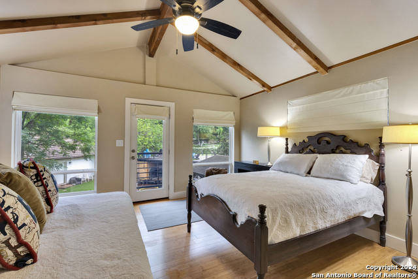6702 Elfland Dr, Austin, TX 78746
Property Photos
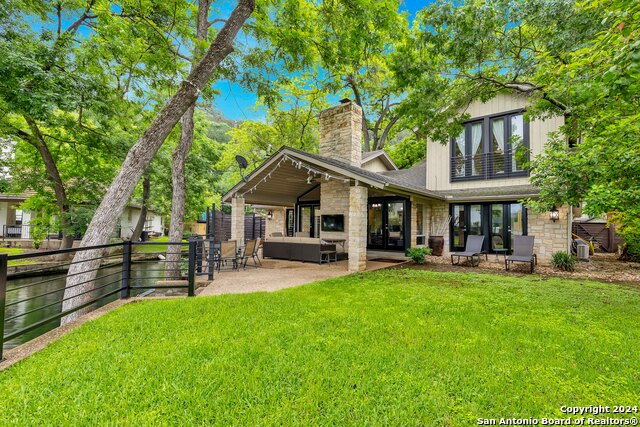
Would you like to sell your home before you purchase this one?
Priced at Only: $4,495,000
For more Information Call:
Address: 6702 Elfland Dr, Austin, TX 78746
Property Location and Similar Properties
- MLS#: 1771798 ( Single Residential )
- Street Address: 6702 Elfland Dr
- Viewed: 14
- Price: $4,495,000
- Price sqft: $1,655
- Waterfront: No
- Year Built: 1974
- Bldg sqft: 2716
- Bedrooms: 4
- Total Baths: 4
- Full Baths: 4
- Garage / Parking Spaces: 2
- Days On Market: 141
- Additional Information
- County: TRAVIS
- City: Austin
- Zipcode: 78746
- Subdivision: Rivercrest
- District: CALL DISTRICT
- Elementary School: Call District
- Middle School: Call District
- High School: Call District
- Provided by: Keller Williams Realty
- Contact: Jack Foster
- (512) 779-0063

- DMCA Notice
-
DescriptionOWNER IS READY TO SELL WITH PRICE IMPROVEMENT OF $350,000 AND $10,000 BUYERS CLOSING COSTS PAID BY SELLER IF CLOSED BY OCT 31ST! Don't miss out on this chance to buy now; this house won't be available for sale much longer. This is a unique opportunity to purchase a lovely home with lakefront access to Lake Austin, the premier constant level recreational lake in Austin, TX. Relax in the cool waters and savor the alfresco dining of this endearing property to beat the heat of the summer, while taking advantage of the shaded back patio and yard. Step down the private pool steps to walk out into the lake water with your favorite beverage in hand. Relish the lake views from the open family dining kitchen areas to recall the fun of the day. This is your chance to make every day a vacation! This Lake Austin waterfront beauty is a rare, hard to find, waterfront lot that is level in the front and the back making it easily navigable for all ages. Situated in the prestigious Rivercrest neighborhood, this remarkable find has lake views from most rooms, waterfront access, boat slip, boat dock, boat lift, and jet ski lift. The heart of the home is the open floor plan consisting of the kitchen that flows into a large open dining room and living room. This waterfront gem boasts 4 bedrooms and 4 full baths, with wood and tile flooring throughout including travertine tile accessible from outdoor areas. The main level office can double as a 5th bedroom that includes 2 closets in the room. There are 2 primary suites, one on the 1st level and one on the 2nd level. Two staircases on each side of the home take you to the private upstairs bedrooms with Juliet balconies. Sitting on nearly half an acre allowing for the addition of a pool, this property also includes a 2nd beautifully wooded lot for the septic drain field. Act now on this rare opportunity that offers elegance, comfort and style while satisfying every water recreational possibility.
Payment Calculator
- Principal & Interest -
- Property Tax $
- Home Insurance $
- HOA Fees $
- Monthly -
Features
Building and Construction
- Apprx Age: 50
- Builder Name: Unknown
- Construction: Pre-Owned
- Exterior Features: Brick
- Floor: Ceramic Tile, Wood, Slate, Stone
- Foundation: Slab
- Kitchen Length: 14
- Other Structures: Boat House
- Roof: Composition
- Source Sqft: Appraiser
Land Information
- Lot Description: Lakefront, On Waterfront, Water View, 1/4 - 1/2 Acre, Level, Canal, Water Access
- Lot Dimensions: 110x168
- Lot Improvements: Curbs
School Information
- Elementary School: Call District
- High School: Call District
- Middle School: Call District
- School District: CALL DISTRICT
Garage and Parking
- Garage Parking: Two Car Garage
Eco-Communities
- Water/Sewer: Septic
Utilities
- Air Conditioning: One Central
- Fireplace: Living Room, Wood Burning
- Heating Fuel: Electric
- Heating: Central
- Recent Rehab: No
- Window Coverings: All Remain
Amenities
- Neighborhood Amenities: Waterfront Access
Finance and Tax Information
- Days On Market: 137
- Home Faces: South
- Home Owners Association Mandatory: None
- Total Tax: 73587
Rental Information
- Currently Being Leased: No
Other Features
- Contract: Exclusive Right To Sell
- Instdir: From N Capital of Texas Hwy turn west onto Westlake Dr, turn right on Royal Approach, turn left on Bunny Run, turn right on Hillbilly Lane, turn right on Rivercrest, turn left on Elfland Dr.
- Interior Features: Liv/Din Combo, Breakfast Bar, Study/Library, Utility Room Inside, High Ceilings, Open Floor Plan, Cable TV Available, High Speed Internet, Laundry Main Level, Laundry Room, Walk in Closets
- Legal Desc Lot: 53
- Legal Description: LOT 53 BLK A RIVERCREST ADDN SEC 2, AND LOT 11 BLK D
- Occupancy: Vacant
- Ph To Show: 512.779.0063
- Possession: Closing/Funding
- Style: Two Story
- Views: 14
Owner Information
- Owner Lrealreb: No
Nearby Subdivisions


