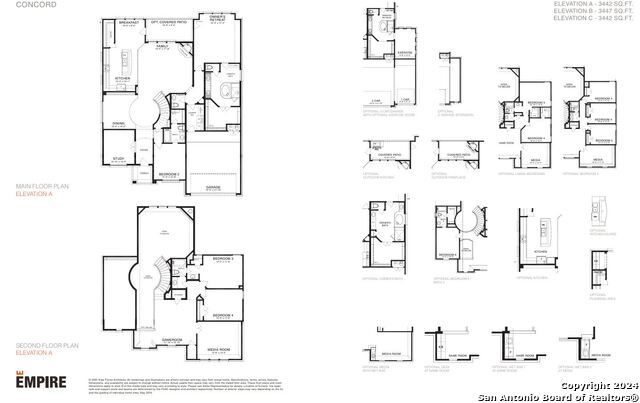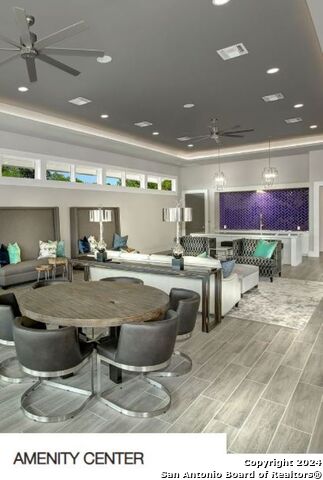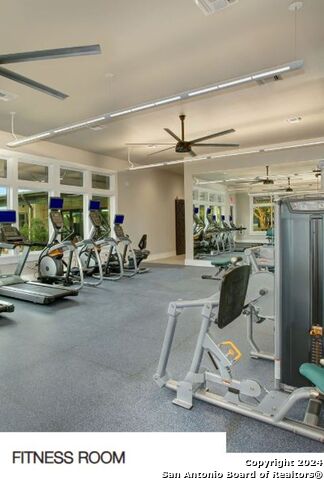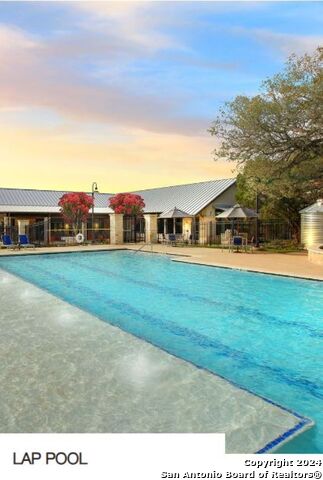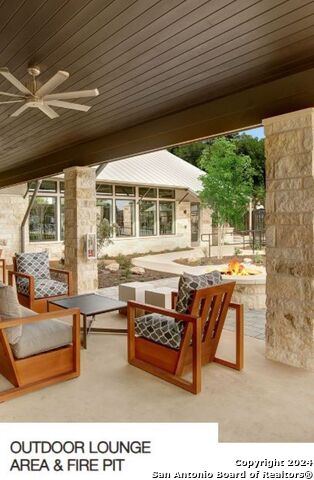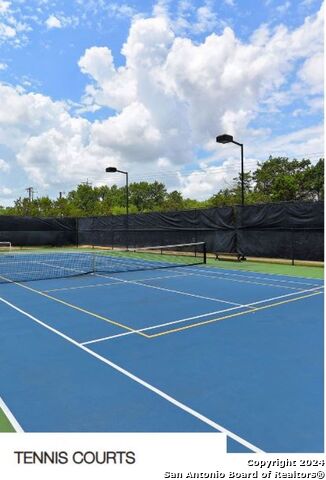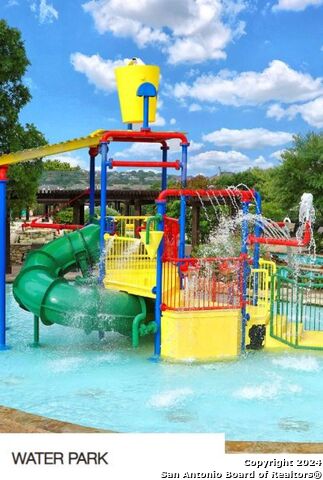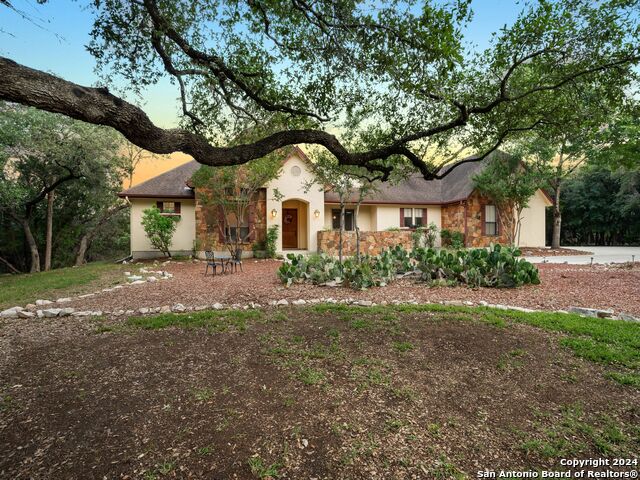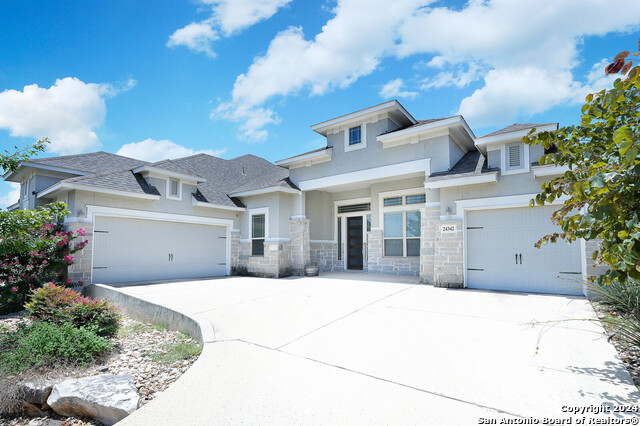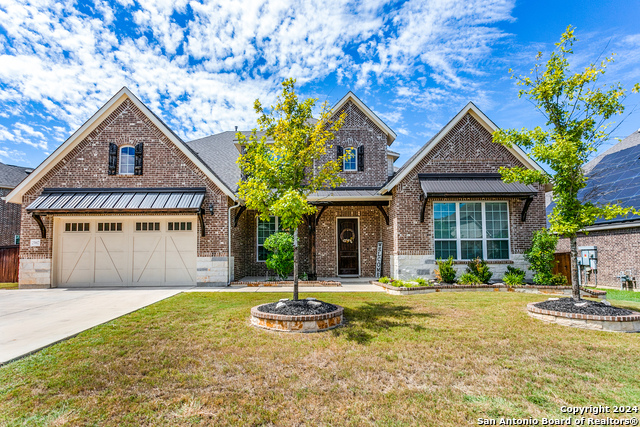3726 Cualquiera, San Antonio, TX 78261
Property Photos
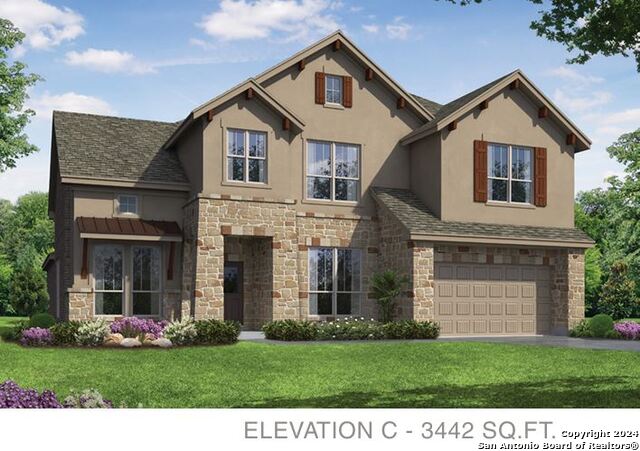
Would you like to sell your home before you purchase this one?
Priced at Only: $755,177
For more Information Call:
Address: 3726 Cualquiera, San Antonio, TX 78261
Property Location and Similar Properties
- MLS#: 1773220 ( Single Residential )
- Street Address: 3726 Cualquiera
- Viewed: 58
- Price: $755,177
- Price sqft: $219
- Waterfront: No
- Year Built: 2024
- Bldg sqft: 3442
- Bedrooms: 5
- Total Baths: 5
- Full Baths: 4
- 1/2 Baths: 1
- Garage / Parking Spaces: 2
- Days On Market: 136
- Additional Information
- County: BEXAR
- City: San Antonio
- Zipcode: 78261
- Subdivision: Cibolo Canyons/monteverde
- District: Judson
- Elementary School: Wortham Oaks
- Middle School: Kitty Hawk
- High School: Veterans Memorial
- Provided by: New Home Now
- Contact: Matthew Ikard
- (512) 666-9661

- DMCA Notice
-
DescriptionIf you are looking for a home to accommodate your family and friends, look no further than the Concord plan. This 3,442 sq.ft.,2 story home constructed on a corner, quarter acre lot, has 5 bedrooms, 4.5 bathrooms, enhanced kitchen with custom cabinetry, upgraded 5 burner gas cooktop, and quartz counters with designer backsplash. Gather in the kitchen around the upgraded island or enjoy your outdoor entertaining area with a gas drop for your bbq pit and party on the patio. More room for enjoyment awaits upstairs with a spacious game room and media room for your viewing pleasure. This home comes equipped with upgraded features throughout to include flooring, custom cabinetry, counters, backsplash, recessed can lighting and electrical/low voltage upgrades in all bedrooms, ensuite bed/bathrooms, game room and media room. The home includes a 6' cedar privacy fence, fully sodded front and back yard with landscape package and full irrigation system.
Payment Calculator
- Principal & Interest -
- Property Tax $
- Home Insurance $
- HOA Fees $
- Monthly -
Features
Building and Construction
- Builder Name: Empire Communities
- Construction: New
- Exterior Features: Brick, 3 Sides Masonry, Stone/Rock, Stucco, Siding
- Floor: Carpeting, Ceramic Tile
- Foundation: Slab
- Kitchen Length: 12
- Roof: Composition
- Source Sqft: Bldr Plans
Land Information
- Lot Description: Corner, Partially Wooded, Level
- Lot Dimensions: 9709 sqft
- Lot Improvements: Street Paved, Curbs, Sidewalks, Streetlights, County Road
School Information
- Elementary School: Wortham Oaks
- High School: Veterans Memorial
- Middle School: Kitty Hawk
- School District: Judson
Garage and Parking
- Garage Parking: Two Car Garage, Attached
Eco-Communities
- Energy Efficiency: Tankless Water Heater, 16+ SEER AC, Programmable Thermostat, Double Pane Windows, Energy Star Appliances, Radiant Barrier
- Green Certifications: HERS 0-85, Energy Star Certified
- Water/Sewer: Water System, Sewer System, City
Utilities
- Air Conditioning: One Central
- Fireplace: Family Room, Wood Burning, Gas Starter
- Heating Fuel: Natural Gas
- Heating: Central, 1 Unit
- Utility Supplier Elec: City Pub Ser
- Utility Supplier Gas: City Pub Ser
- Utility Supplier Grbge: Private
- Utility Supplier Sewer: SA Water Syt
- Utility Supplier Water: SA Water Syt
- Window Coverings: None Remain
Amenities
- Neighborhood Amenities: Controlled Access, Pool, Tennis, Golf Course, Clubhouse, Jogging Trails
Finance and Tax Information
- Days On Market: 120
- Home Faces: West
- Home Owners Association Fee: 743
- Home Owners Association Frequency: Semi-Annually
- Home Owners Association Mandatory: Mandatory
- Home Owners Association Name: CIBOLO CANYONS
- Total Tax: 17973
Other Features
- Block: 17
- Contract: Exclusive Right To Sell
- Instdir: Check in at Empire Homes Model. Traveling on 281 N, exit TPC Parkway/Stone Oak. Travel on TPC Parkway 2.9 miles to Marriott Pkwy. Turn left onto Marriott Pkwy to Monteverde Hts. Take the second entrance into the subdivision.
- Interior Features: One Living Area, Separate Dining Room, Eat-In Kitchen, Island Kitchen, Walk-In Pantry, Study/Library, Game Room, Media Room, Utility Room Inside, High Ceilings, Open Floor Plan, Cable TV Available, High Speed Internet, Laundry Main Level, Laundry Room, Walk in Closets, Attic - Radiant Barrier Decking
- Legal Desc Lot: 15
- Legal Description: CB 4909B (MONTEVERDE UT-2 PH-4), BLOCK 17 LOT 15
- Miscellaneous: Builder 10-Year Warranty, Under Construction, Cluster Mail Box, School Bus
- Occupancy: Vacant
- Ph To Show: 210-796-5591
- Possession: Closing/Funding
- Style: Two Story, Traditional, Texas Hill Country
- Views: 58
Owner Information
- Owner Lrealreb: No
Similar Properties
Nearby Subdivisions
Amorosa
Amorosa Gardens
Belterra
Blackhawk
Bulverde Village
Bulverde Village-blkhwk/crkhvn
Bulverde Village/the Point
Campanas
Canyon Crest
Cb 4900 (cibolo Canyon Ut-7d)
Century Oaks Estates
Cibolo Canyons
Cibolo Canyons/estancia
Cibolo Canyons/monteverde
Clear Springs Park
Comal/northeast Rural Ranch Ac
Country Place
Enclave
Fossil Creek
Fossil Ridge
Heights At Indian Springs
Indian Springs
Langdon
Langdon-unit 1
Madera At Cibolo Canyon
Messina
Monteverde
N/a
Riata Ranch
Sendero Ranch
Stratford
The Point
The Preserve At Indian Springs
The Villages Of Trinity Oaks
Trinity Oaks
Tuscan Oaks
Villas At Canyon Springs
Vista Verde
Wortham Oaks


