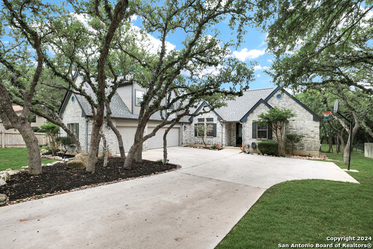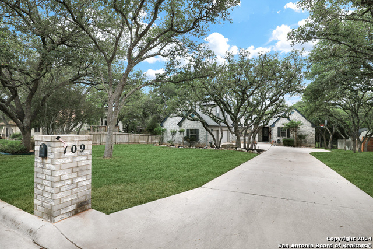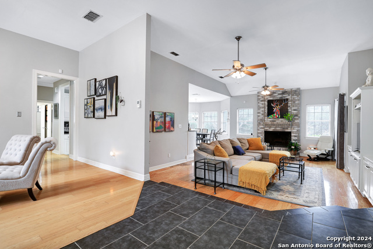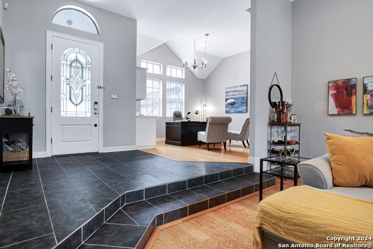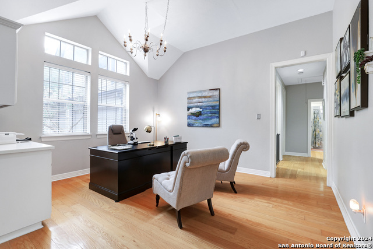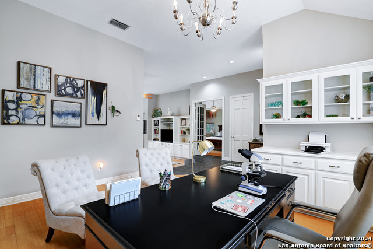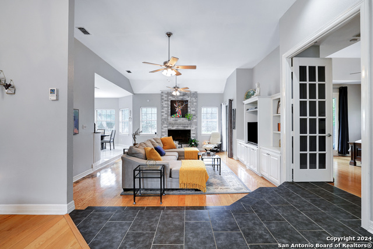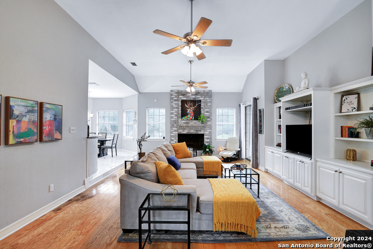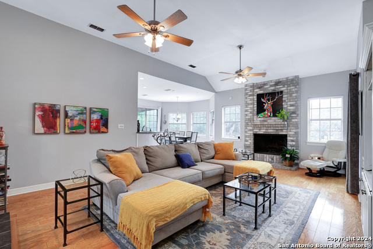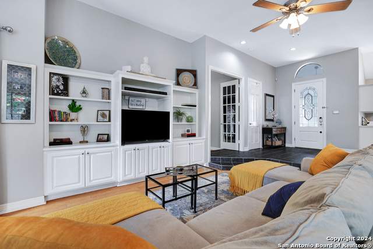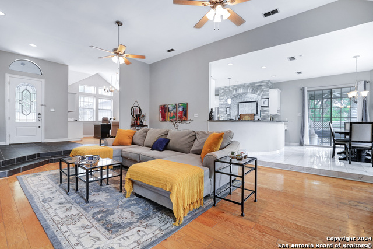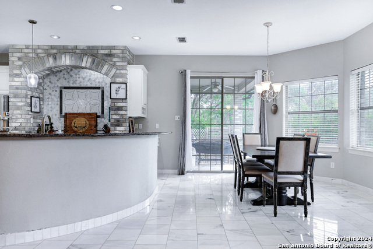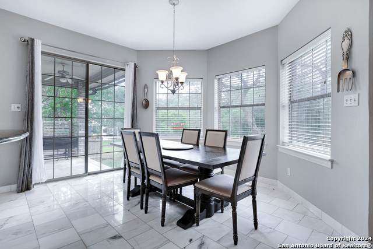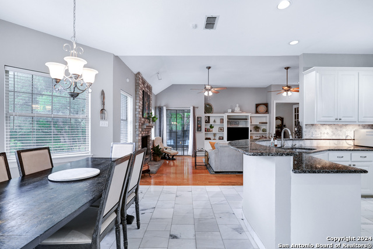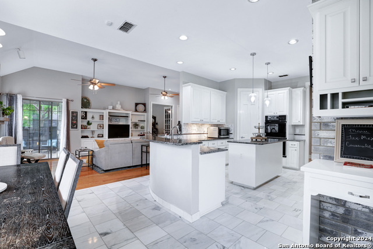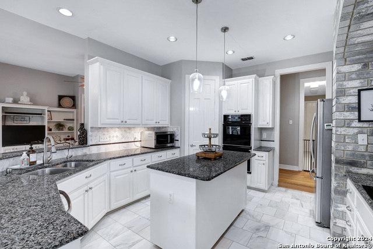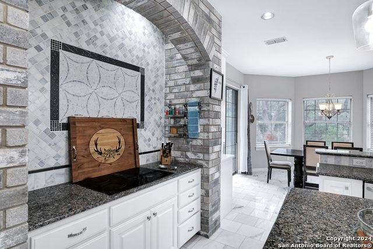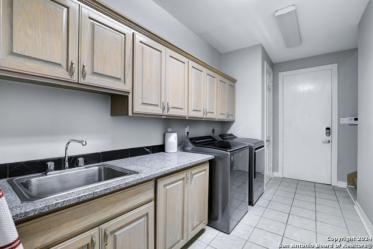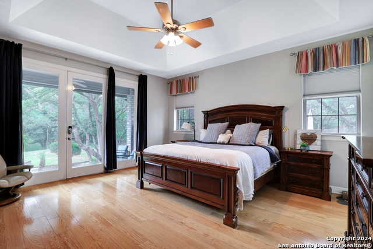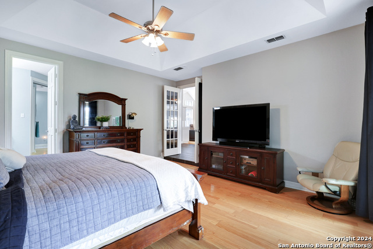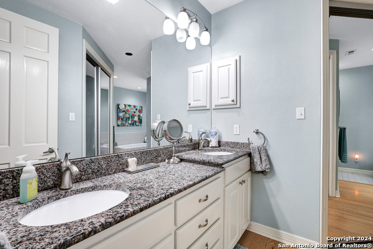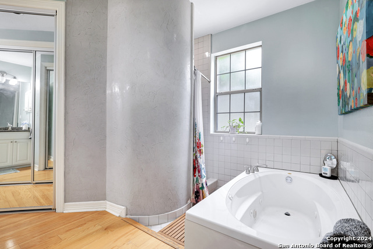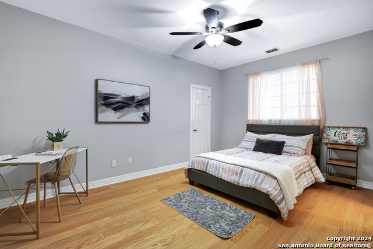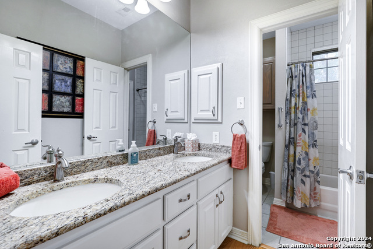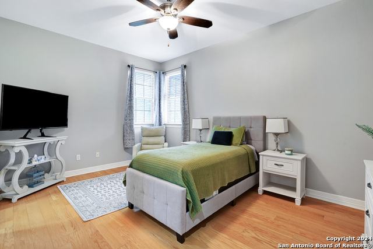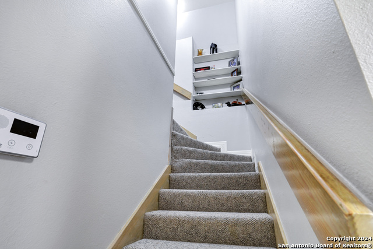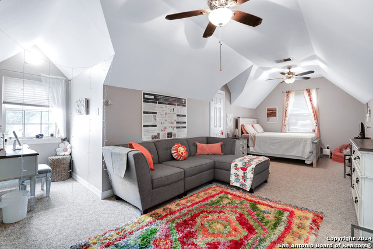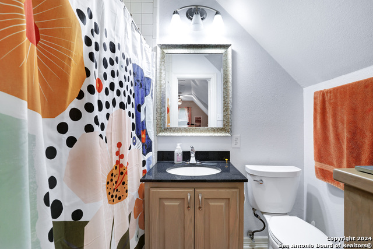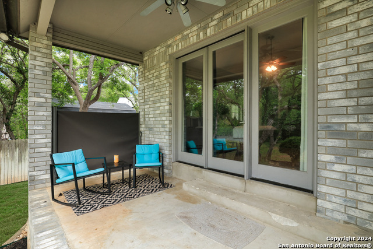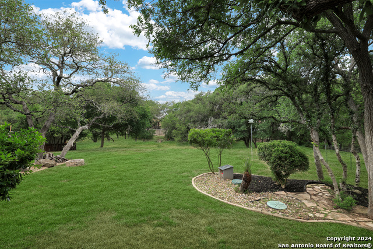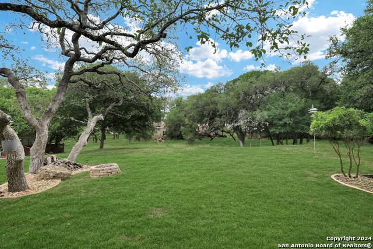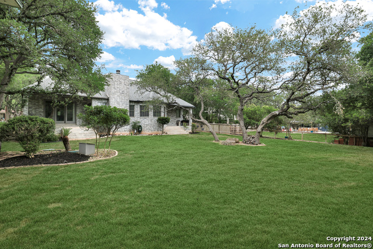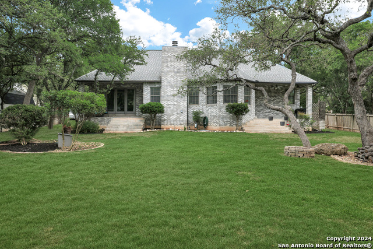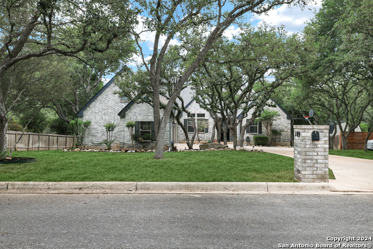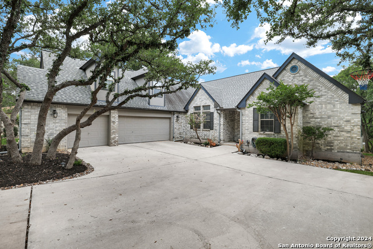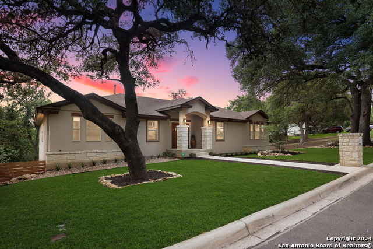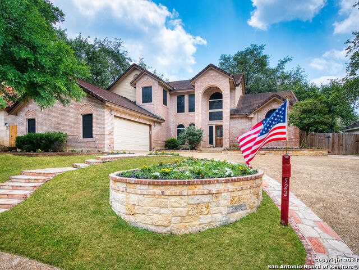109 Trailcrest St, Hollywood Park, TX 78232
Property Photos
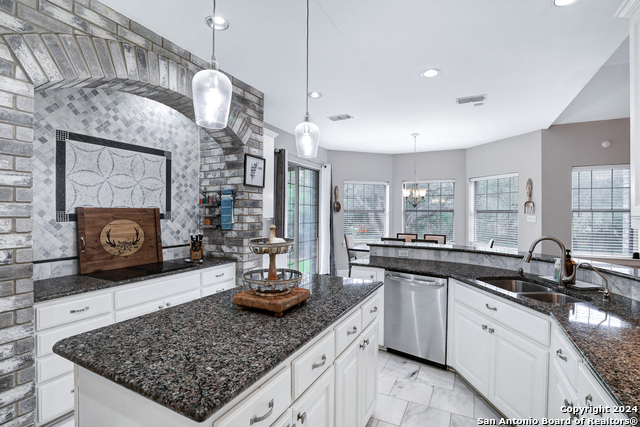
Would you like to sell your home before you purchase this one?
Priced at Only: $684,500
For more Information Call:
Address: 109 Trailcrest St, Hollywood Park, TX 78232
Property Location and Similar Properties
- MLS#: 1773798 ( Single Residential )
- Street Address: 109 Trailcrest St
- Viewed: 46
- Price: $684,500
- Price sqft: $231
- Waterfront: No
- Year Built: 1992
- Bldg sqft: 2960
- Bedrooms: 4
- Total Baths: 3
- Full Baths: 3
- Garage / Parking Spaces: 3
- Days On Market: 134
- Additional Information
- County: BEXAR
- City: Hollywood Park
- Zipcode: 78232
- Subdivision: Hollywood Park
- District: North East I.S.D
- Elementary School: Hidden Forest
- Middle School: Bradley
- High School: Churchill
- Provided by: The Agency Texas, Inc.
- Contact: George Gavito
- (210) 998-9636

- DMCA Notice
-
DescriptionYou will fall in love with this one of a kind 1992 custom Hollywood Park home! This low maintenance all brick beauty is a nature lover's dream, offering a country like feel on the tree lined half acre lot that backs up to a greenbelt. All this and you can still enjoy the modern convenience of city living just blocks away. This sprawling lot has over 50 mature live oak trees with double patios to enjoy watching the wildlife in your private backyard sanctuary. The one and a half story home was custom built for a former San Antonio Spur. The main level has high ceilings, an open floor plan, 8ft interior wood doors throughout, a living space with plenty of built in storage, a brick fireplace, separate dining and an eat in kitchen with access to a second patio for those who love to grill outdoors. The kitchen has an all brick hearth alcove surrounding the cooktop area and double ovens, granite surfaces with a kitchen island and convenient built in stationary desk, that could be repurposed as a coffee nook or dry bar. This home offers a split floor plan with a generous sized primary bedroom on the north end with floor to ceiling windows and access to a private patio. The primary bath has a double vanity, dual spacious closets and separate jacuzzi tub and walk in shower. On the south end of the home there are two generous sized guest rooms connected by a jack and jill bath. The large laundry center comes with a separate utility sink, storage closet and cabinets for additional storage within the home. Above the attached three car garage is a large private guest suite with a full bath and walk in closet that can be used as a second ensuite or as flex space. This house is bright and airy with wood and tile flooring throughout. Recent updates include a new HVAC compressor, new water heater, and a new roof will be installed any day now.
Payment Calculator
- Principal & Interest -
- Property Tax $
- Home Insurance $
- HOA Fees $
- Monthly -
Features
Building and Construction
- Apprx Age: 32
- Builder Name: J.Keretszury
- Construction: Pre-Owned
- Exterior Features: Brick
- Floor: Carpeting, Ceramic Tile, Wood
- Foundation: Slab
- Kitchen Length: 14
- Roof: Composition
- Source Sqft: Appsl Dist
Land Information
- Lot Description: On Greenbelt, 1/4 - 1/2 Acre, Mature Trees (ext feat), Creek - Seasonal
- Lot Improvements: Street Paved, Curbs, Streetlights
School Information
- Elementary School: Hidden Forest
- High School: Churchill
- Middle School: Bradley
- School District: North East I.S.D
Garage and Parking
- Garage Parking: Three Car Garage, Attached, Side Entry
Eco-Communities
- Water/Sewer: Water System, Aerobic Septic
Utilities
- Air Conditioning: One Central
- Fireplace: One
- Heating Fuel: Electric
- Heating: Central
- Recent Rehab: No
- Utility Supplier Elec: CPS
- Utility Supplier Water: SAWS
- Window Coverings: Some Remain
Amenities
- Neighborhood Amenities: Pool, Tennis, Park/Playground, Sports Court, BBQ/Grill, Basketball Court, Volleyball Court
Finance and Tax Information
- Days On Market: 119
- Home Faces: East
- Home Owners Association Mandatory: Voluntary
- Total Tax: 12262.37
Rental Information
- Currently Being Leased: No
Other Features
- Block: 12
- Contract: Exclusive Right To Sell
- Instdir: Heading East on 1604, exit Stone Oak Pkwy/Voight and turn right, drive down 1/4 mile and turn right on Sagecrest - street will turn in to Trailcrest at a bend.
- Interior Features: Two Living Area, Eat-In Kitchen, Island Kitchen, Loft, Utility Area in Garage, Secondary Bedroom Down, High Ceilings, Open Floor Plan, Cable TV Available, High Speed Internet, Laundry Main Level, Laundry Lower Level, Laundry Room, Walk in Closets
- Legal Description: CB 5979J BLK 12 LOT 4
- Occupancy: Owner
- Ph To Show: 210-222-2227
- Possession: Closing/Funding
- Style: Two Story, Traditional
- Views: 46
Owner Information
- Owner Lrealreb: No
Similar Properties
Nearby Subdivisions


