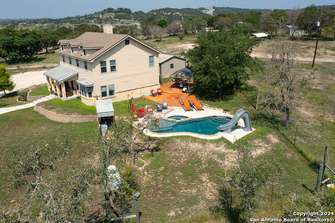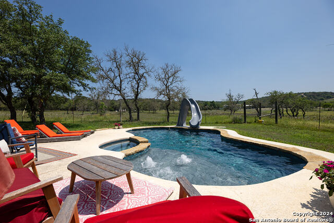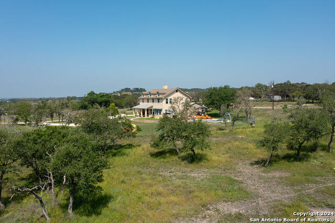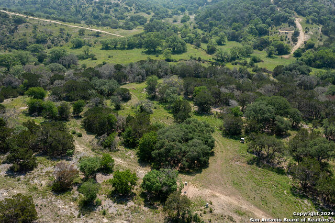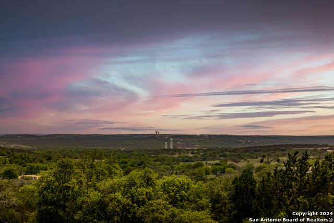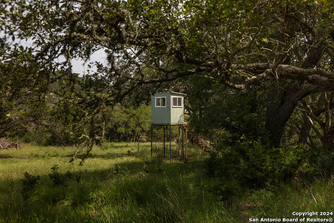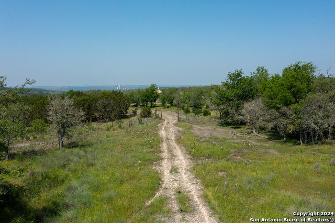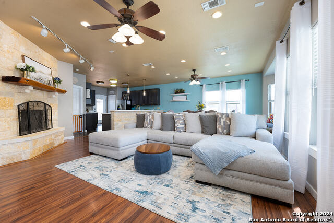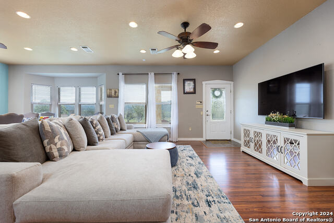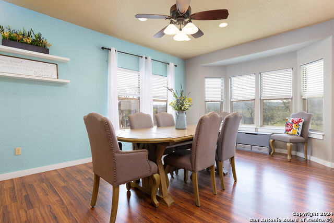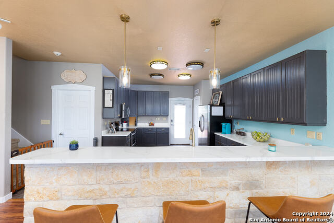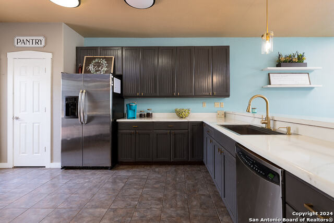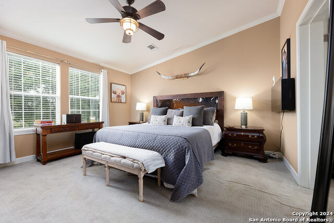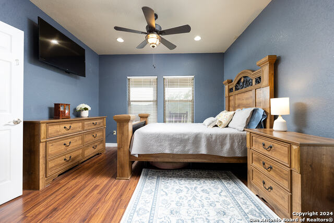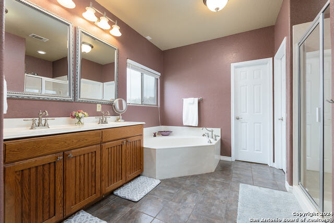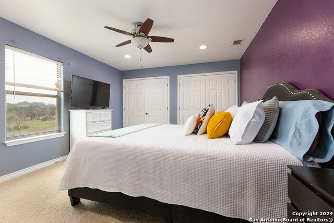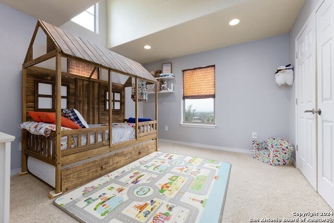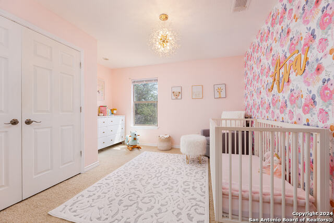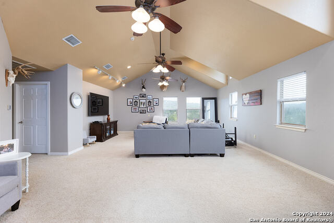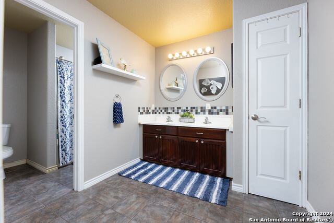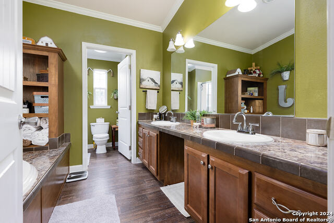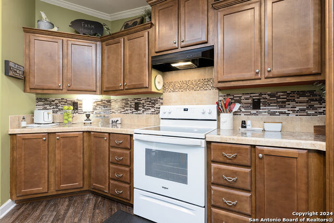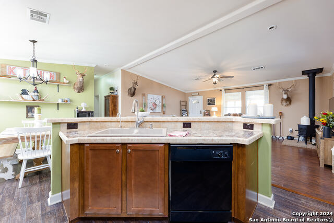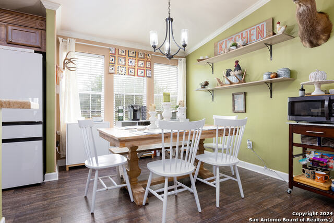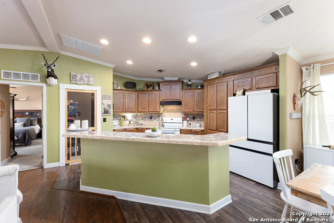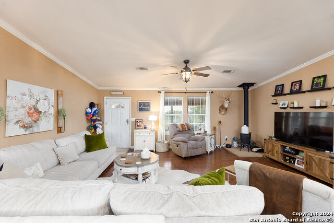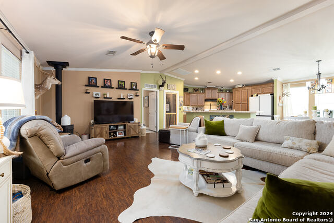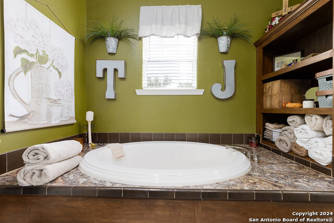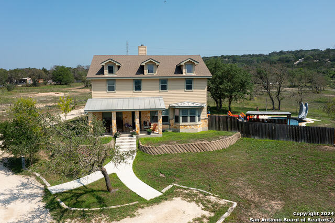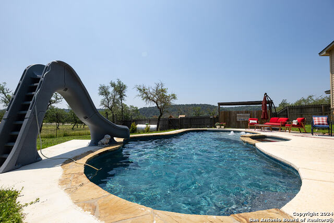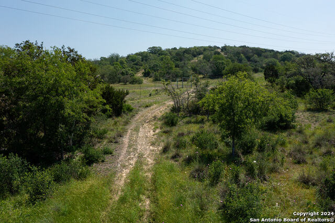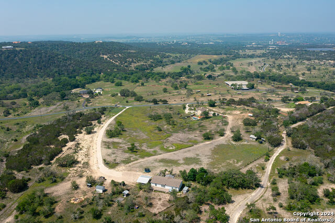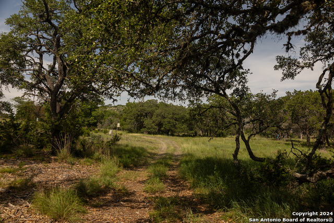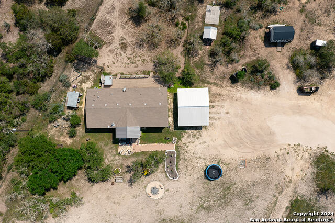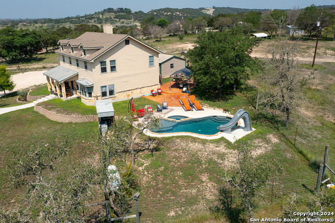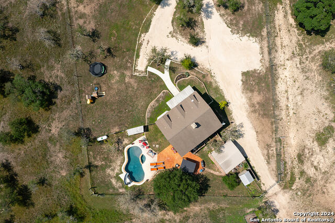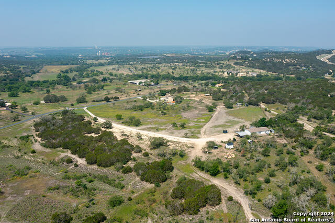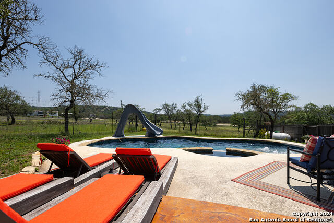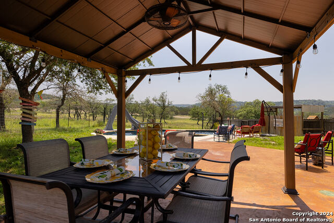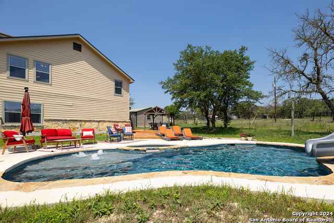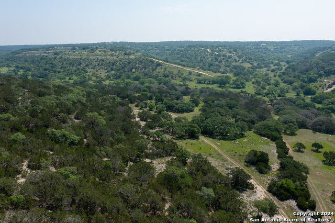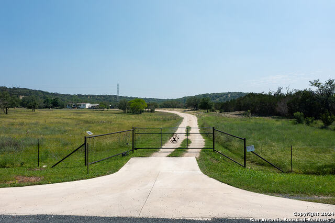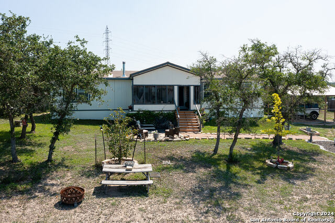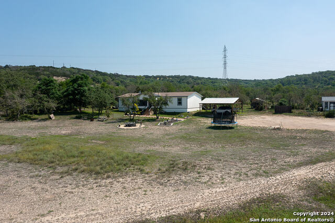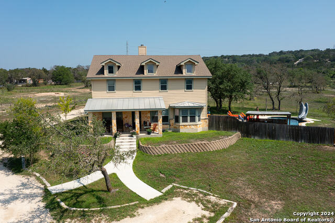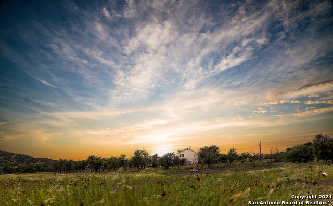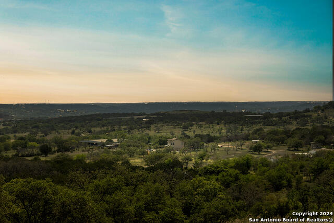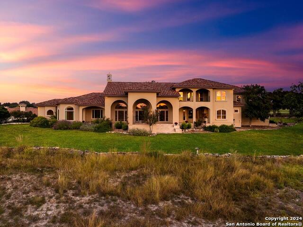140 Twin Springs Rd N, Kerrville, TX 78028
Property Photos

Would you like to sell your home before you purchase this one?
Priced at Only: $2,375,000
For more Information Call:
Address: 140 Twin Springs Rd N, Kerrville, TX 78028
Property Location and Similar Properties
- MLS#: 1774539 ( Single Residential )
- Street Address: 140 Twin Springs Rd N
- Viewed: 21
- Price: $2,375,000
- Price sqft: $818
- Waterfront: No
- Year Built: 2009
- Bldg sqft: 2902
- Bedrooms: 4
- Total Baths: 3
- Full Baths: 2
- 1/2 Baths: 1
- Garage / Parking Spaces: 1
- Days On Market: 229
- Additional Information
- County: KERR
- City: Kerrville
- Zipcode: 78028
- District: Kerrville.
- Elementary School: Tom Daniels
- Middle School: Hal Peterson
- High School: Tivy
- Provided by: Vortex Realty
- Contact: Julie Davis
- (714) 943-0698

- DMCA Notice
-
DescriptionOpportunity of a lifetime! Rare, very private, 60 acres of non restricted usable land w/amazing views! Excellent hunting exotic wildlife! Two houses! Lovely 4 Bedroom 3 bath MAIN house includes an oversized bonus room, main floor master, rock fireplace, fenced rock patio, pool, jacuzzi and slide. PLUS, a newer 4 bedroom 3 bath guest home with an adorable screened in front porch and fenced in rear patio great for dogs! Working water well. Ag Exempt pastureland! Horses welcome! Short 5 minute drive to downtown Kerrville and I 10, about 30 minutes to Fredericksburg, and an hour to San Antonio. Major Hospital nearby. Adjacent to prestigious Twin Springs w/20 acre min. ranch sites. This is a wonderful family compound for generations to come or an INCREDIBLE investment opportunity! No HOA, land can be subdivided. Make this your Texas Hill Country Getaway!
Payment Calculator
- Principal & Interest -
- Property Tax $
- Home Insurance $
- HOA Fees $
- Monthly -
Features
Building and Construction
- Apprx Age: 15
- Builder Name: N/A
- Construction: Pre-Owned
- Exterior Features: Stone/Rock, Siding
- Floor: Carpeting, Wood
- Foundation: Slab
- Kitchen Length: 16
- Other Structures: Second Residence
- Roof: Metal, Wood Shingle/Shake
- Source Sqft: Appraiser
Land Information
- Lot Description: County VIew, 15 Acres Plus, Ag Exempt, Hunting Permitted, Partially Wooded, Mature Trees (ext feat), Secluded, Gently Rolling
School Information
- Elementary School: Tom Daniels
- High School: Tivy
- Middle School: Hal Peterson
- School District: Kerrville.
Garage and Parking
- Garage Parking: Detached
Eco-Communities
- Water/Sewer: Private Well, Septic
Utilities
- Air Conditioning: Two Central
- Fireplace: Living Room, Wood Burning
- Heating Fuel: Electric
- Heating: Central
- Recent Rehab: No
- Utility Supplier Elec: KPUB
- Utility Supplier Gas: Propane Tank
- Window Coverings: Some Remain
Amenities
- Neighborhood Amenities: None
Finance and Tax Information
- Days On Market: 211
- Home Owners Association Mandatory: None
- Total Tax: 4074.16
Rental Information
- Currently Being Leased: No
Other Features
- Block: PT 60
- Contract: Exclusive Right To Sell
- Instdir: Going N to Kerrville, take Hwy 27-Front St East, to Spur 100 to Twin Springs Rd N, house is on the left just before the big Twin Springs subdivision gate.
- Interior Features: Two Living Area, Island Kitchen, Game Room, Secondary Bedroom Down, Laundry Room, Walk in Closets
- Legal Desc Lot: N/A
- Legal Description: ABS A0744 GIBBONS, SUR 1400, BLOCK (PT 60.0 ACS), ACRES 19.84
- Occupancy: Owner
- Ph To Show: 7149430698
- Possession: Negotiable
- Style: Two Story, Texas Hill Country
- Views: 21
Owner Information
- Owner Lrealreb: No
Similar Properties
Nearby Subdivisions
Aqua Vista
Benbrook
Bivouac Estates
Bluebell Estates
Burney Oak Estates
Comanche Trace
Creekside
Fawn Run
Foothills
Greenwood Forest
Guadalupe Heights
Guadalupe Hts
Highlander
Highlands Ranch
Hill Crest
Hillcrest
J A Tivy
Ja Tivy Addn
Kerrville Hills Ranch
Loma Vista
Los Cedros
Meridian
Methodist Encampment
N/a
None
Northwest Hills
Nwh Northwest Hills
Out Kerr
Out Of County/see Re
Out/kerr County
Quinlan Creek Estates
Ridgeland
Riverhill
Saddlewood Estates
Scenic H
Scenic Loop Estates
Sendero Ranch
Shalako
Sleepy Hollow
The Horizon
The Meridian
The Summit
The Woods
Tierra Linda
Tierra Vista Estates
Tivy
Treasure Hills
Undefined
Unknown
Upper Turtle Creek
Vicksburg Village
Vista Hills
Wallace
West Creek Hills
Westland
Westland Park


