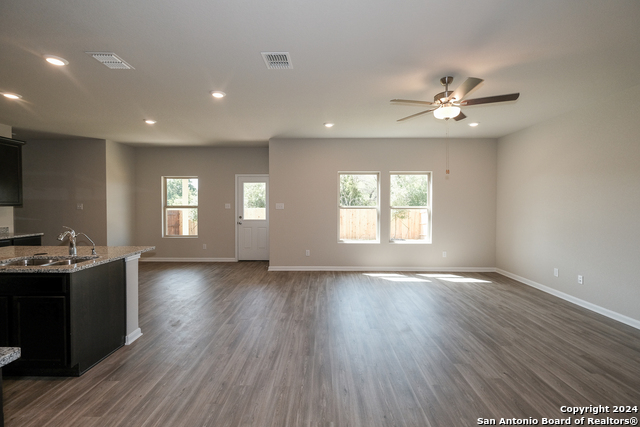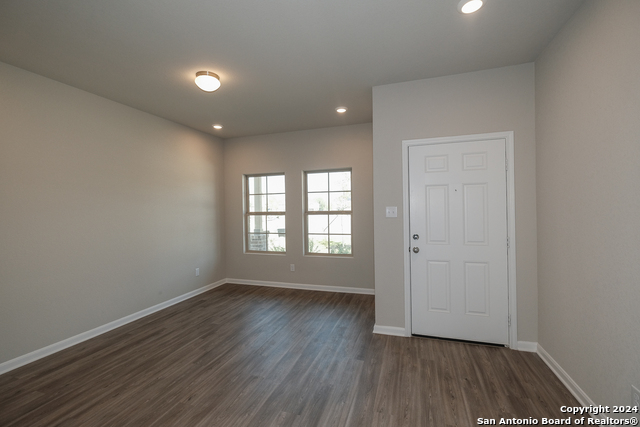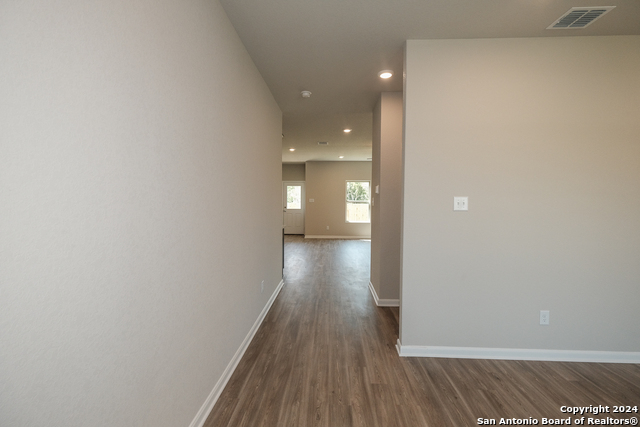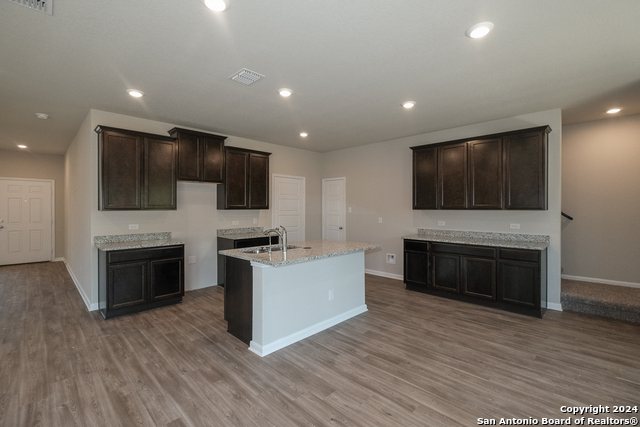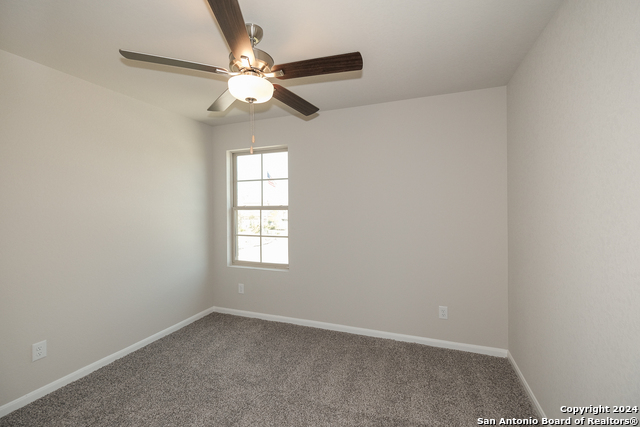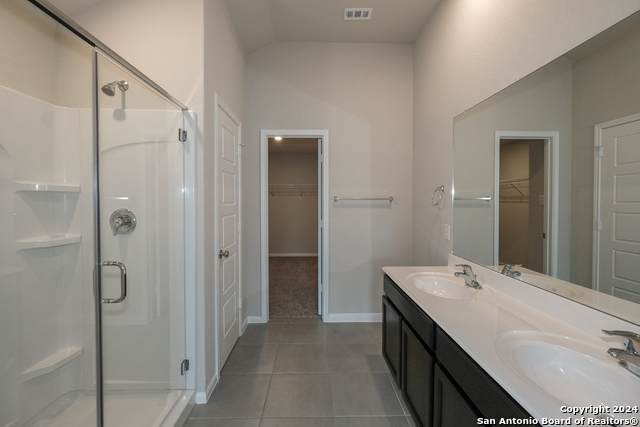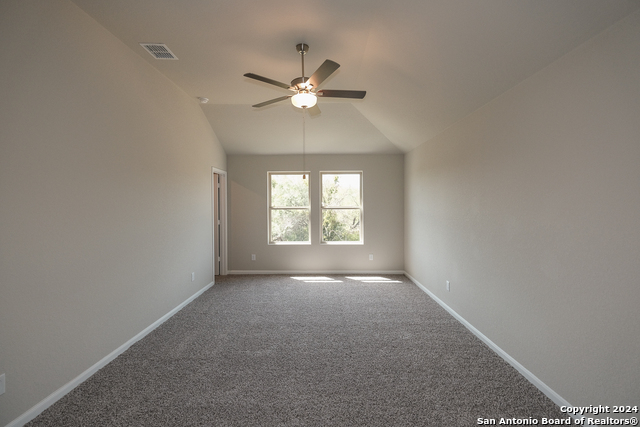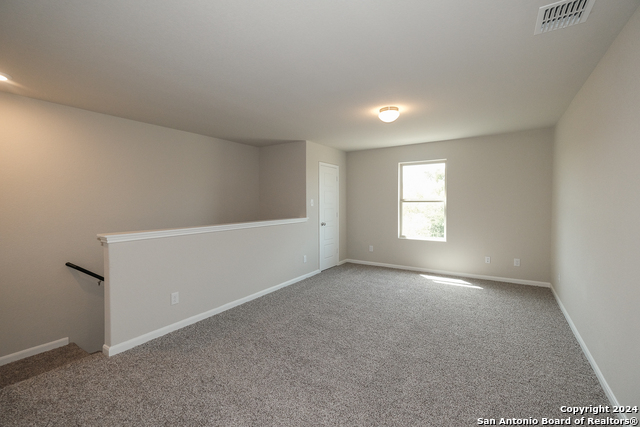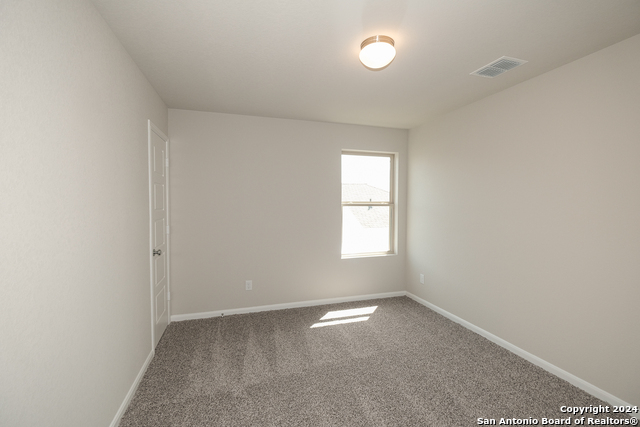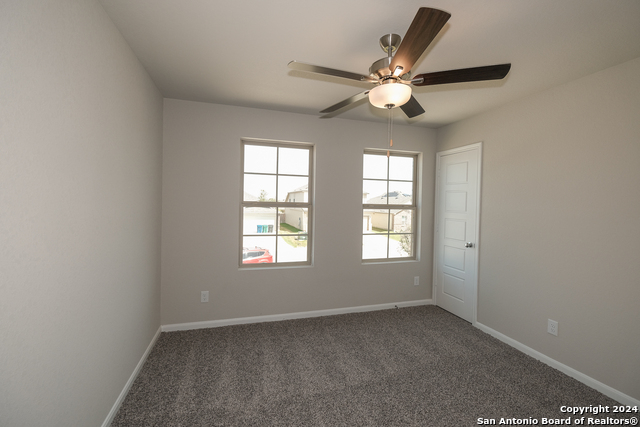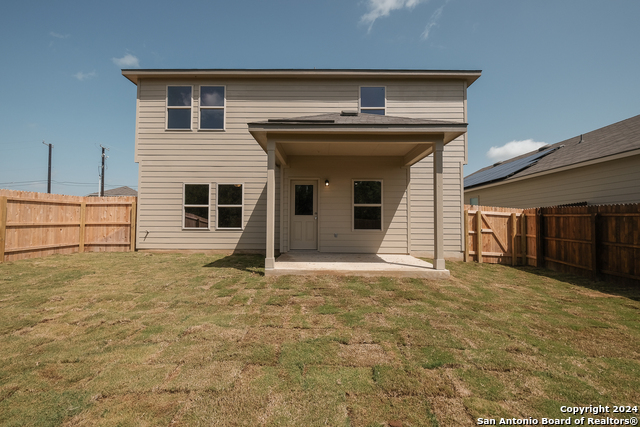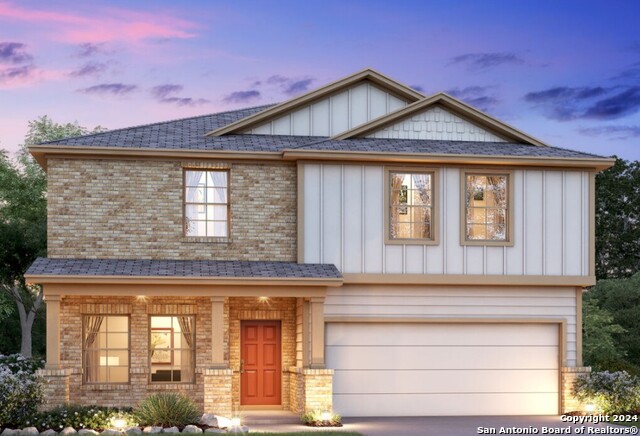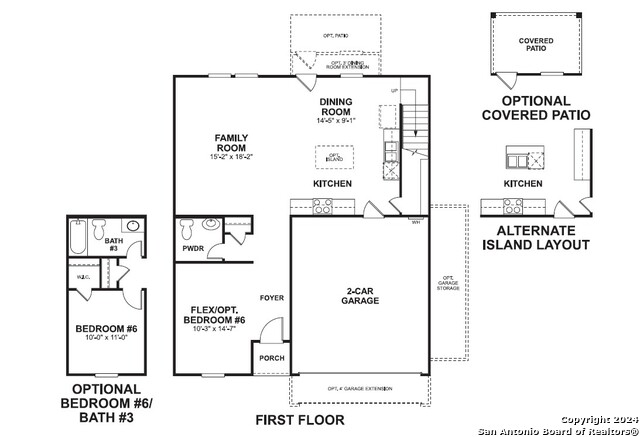4302 Southton Woods, San Antonio, TX 78223
Property Photos
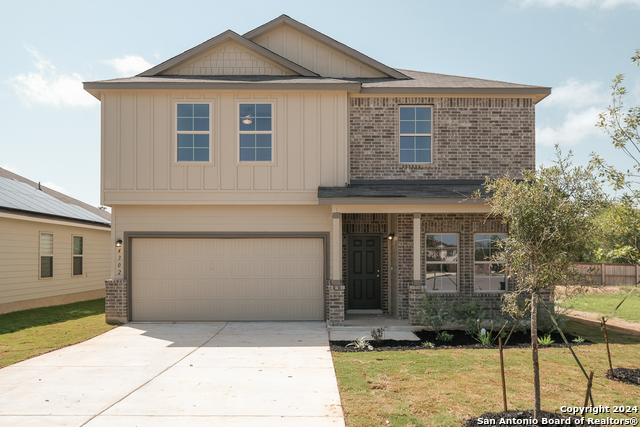
Would you like to sell your home before you purchase this one?
Priced at Only: $314,990
For more Information Call:
Address: 4302 Southton Woods, San Antonio, TX 78223
Property Location and Similar Properties
- MLS#: 1775202 ( Single Residential )
- Street Address: 4302 Southton Woods
- Viewed: 44
- Price: $314,990
- Price sqft: $138
- Waterfront: No
- Year Built: 2024
- Bldg sqft: 2276
- Bedrooms: 4
- Total Baths: 3
- Full Baths: 2
- 1/2 Baths: 1
- Garage / Parking Spaces: 2
- Days On Market: 128
- Additional Information
- County: BEXAR
- City: San Antonio
- Zipcode: 78223
- Subdivision: Southton Hollow
- District: East Central I.S.D
- Elementary School: land Forest
- Middle School: Legacy
- High School: East Central
- Provided by: Escape Realty
- Contact: Jaclyn Calhoun
- (210) 421-9291

- DMCA Notice
-
Description****ESTIMATED COMPLETION DATE JULY AUG 2024*** Welcome to 4302 Southton Woods in beautiful San Antonio, Texas! This stunning new construction house offers an exciting opportunity for those in search of a spacious and modern home. With its 4 bedrooms, 2 bathrooms, and ample parking, this property truly has it all. As you step inside, you'll immediately notice the fresh and contemporary design of this 2 story home. The layout is thoughtfully designed to provide both comfort and functionality. The open concept floor plan allows for easy movement and flow, making it perfect for families and those who love to entertain. The kitchen is a true standout in this home. With its sleek finishes, top of the line appliances, and ample counter space, it's a chef's dream come true. Whether you're cooking for yourself or hosting a dinner party, this kitchen has everything you need to create delicious meals and lasting memories. The bathrooms in this property are equally impressive. The modern fixtures, stylish vanities, and spacious showers provide a spa like atmosphere where you can relax and unwind after a long day. Each of the 4 bedrooms is generously sized, offering plenty of space for you and your loved ones. Whether you need a dedicated home office, a guest room, or a playroom for the kids, this house has the flexibility to accommodate a variety of needs. If outdoor living is important to you, this property won't disappoint. The backyard provides a private oasis where you can enjoy the sunshine and fresh air. It's the perfect spot for weekend barbecues, gardening, or simply relaxing with a good book. Situated in the charming neighborhood of Southton Woods, you'll find yourself surrounded by a variety of amenities and attractions. Take a stroll through nearby parks, explore the local shops and restaurants, or enjoy easy access to major highways for convenient commuting.
Payment Calculator
- Principal & Interest -
- Property Tax $
- Home Insurance $
- HOA Fees $
- Monthly -
Features
Building and Construction
- Builder Name: M/I Homes
- Construction: New
- Exterior Features: Brick, Siding
- Floor: Carpeting, Ceramic Tile, Vinyl
- Foundation: Slab
- Kitchen Length: 10
- Roof: Composition
- Source Sqft: Bldr Plans
School Information
- Elementary School: Highland Forest
- High School: East Central
- Middle School: Legacy
- School District: East Central I.S.D
Garage and Parking
- Garage Parking: Two Car Garage
Eco-Communities
- Water/Sewer: Water System, Sewer System, City
Utilities
- Air Conditioning: One Central
- Fireplace: Not Applicable
- Heating Fuel: Electric
- Heating: Central
- Window Coverings: None Remain
Amenities
- Neighborhood Amenities: None
Finance and Tax Information
- Days On Market: 111
- Home Owners Association Fee: 400
- Home Owners Association Frequency: Annually
- Home Owners Association Mandatory: Mandatory
- Home Owners Association Name: ALAMO MANAGEMENT GROUP
- Total Tax: 2.005
Other Features
- Block: 22
- Contract: Exclusive Right To Sell
- Instdir: Get on I-37 S/US-281 S, Follow I-37 S to Southton Rd. Take exit 130 for Southton Rd/Donop Rd. Turn right on Southton Rd., pass Henze Rd & community will be on right hand side.
- Interior Features: One Living Area, Eat-In Kitchen, Island Kitchen, Game Room, Utility Room Inside, High Ceilings, Open Floor Plan, Laundry Room
- Legal Desc Lot: 60
- Legal Description: Block 22 lot 60
- Ph To Show: 210-333-2244
- Possession: Closing/Funding
- Style: Two Story
- Views: 44
Owner Information
- Owner Lrealreb: No
Nearby Subdivisions
Blue Rock Springs
Blue Wing
Braunig Lake Area Ec
Brookhill
Brookhill Sub
Brookside
Central East Central(ec)
Coney/cornish/casper
East Central Area
Fair To Southcross
Fairlawn
Georgian Place
Green Lake Meadow
Greensfield
Greenway
Greenway Terrace
Heritage Oaks
Hidgon Crossing
Higdon Crossing
Highland
Highland Heights
Highland Hills
Highlands
Hot Wells
Hotwells
Kathy & Francis Jean
Mccreless
Mccreless Meadows
Mission Creek
Monte Viejo
N/a
None
North East Centralec
Not In Defined Subdivision
Pecan Valley
Pecan Vly-fairlawnsa/ec
Red Hawk Landing
Republic Oaks
Riverside
Sa / Ec Isds Rural Metro
Salado Creek
Salado Creek Ranch
Somerset Grove
South East Central Ec
South To Pecan Valley
Southton Hollow
Southton Lake
Southton Meadows
Southton Ranch
Southton Village
Stone Garden
The Ridge At Salado Creek
Tower Lake Estates
Valencia
Woodbridge At Monte Viejo


